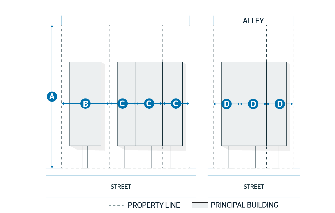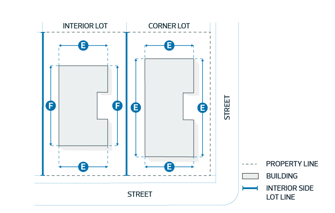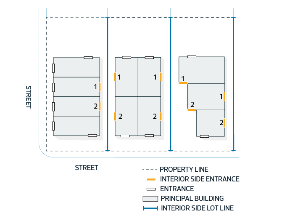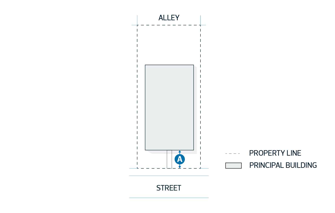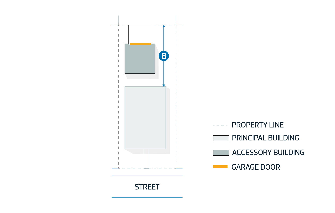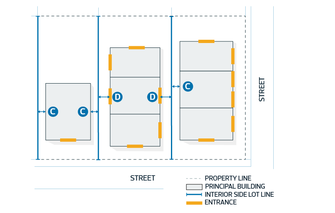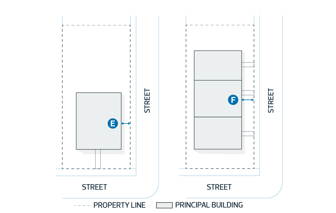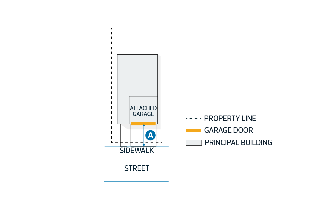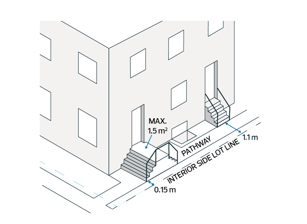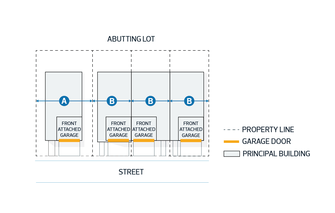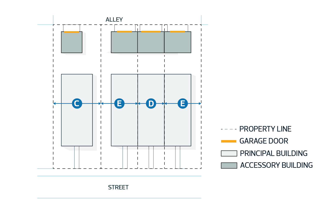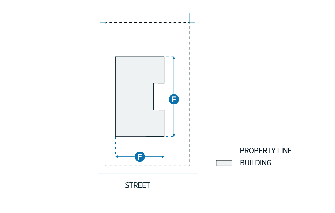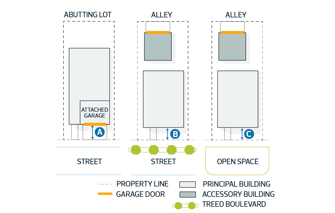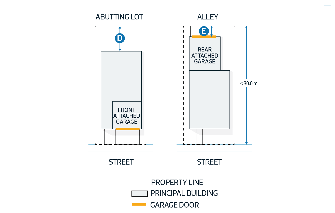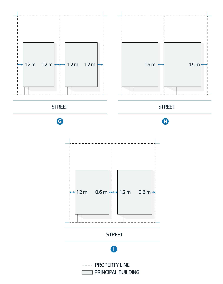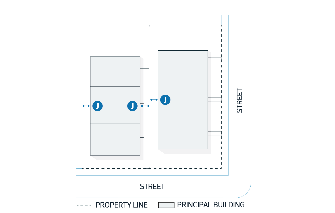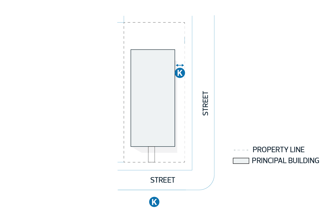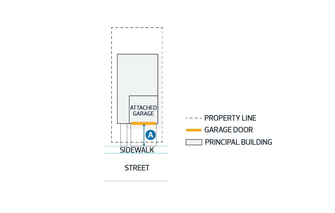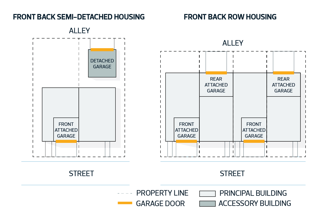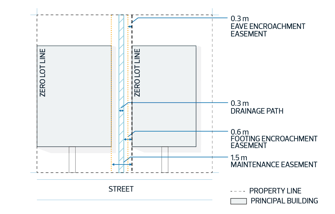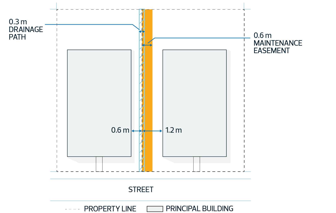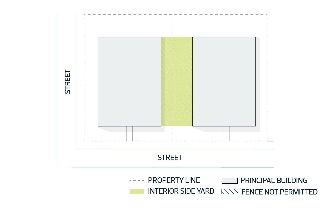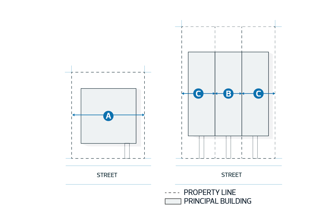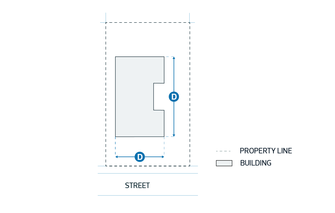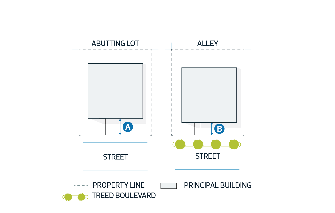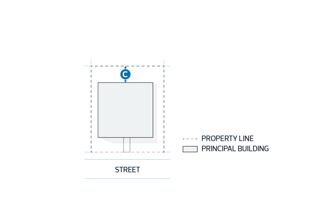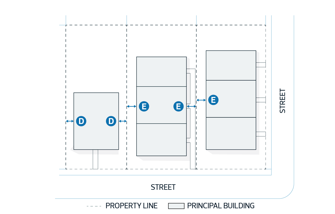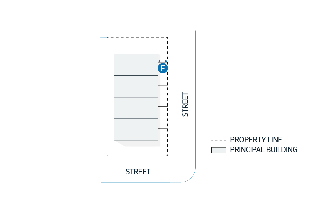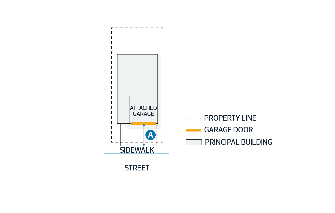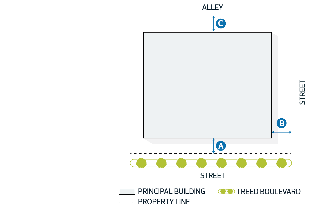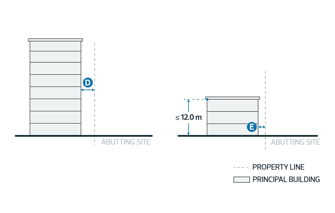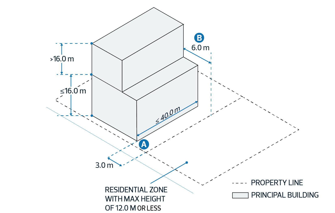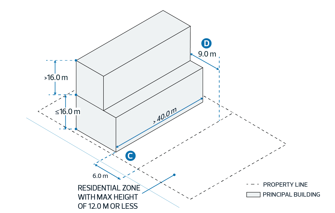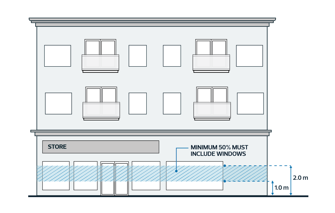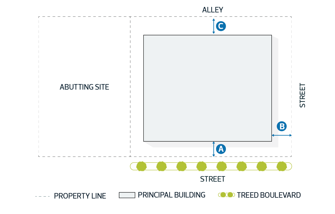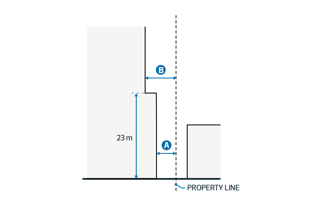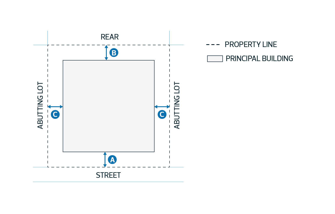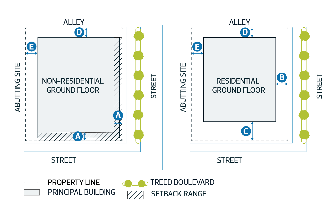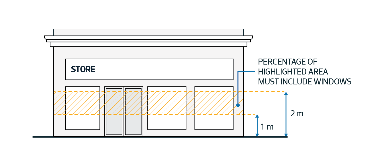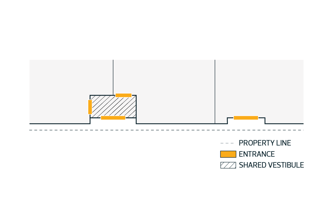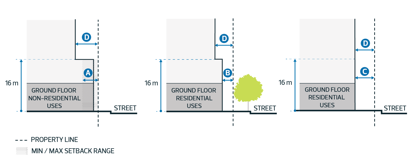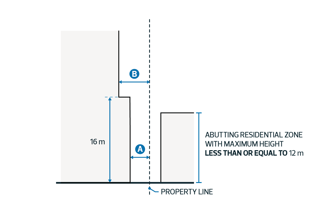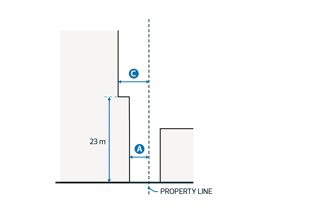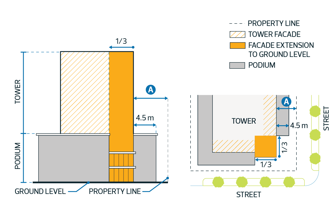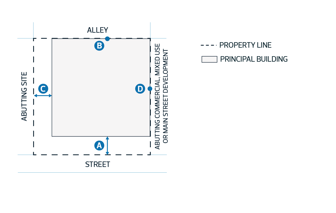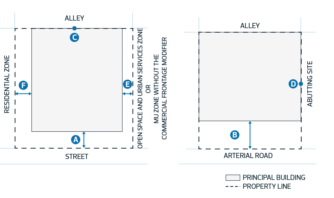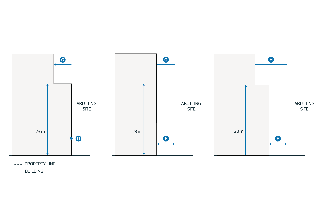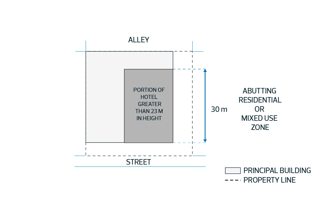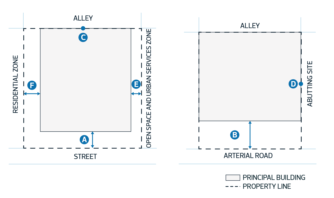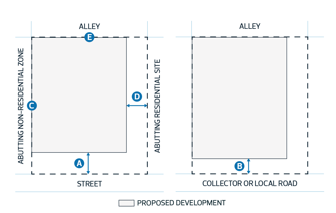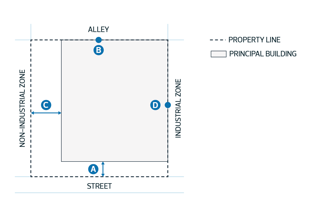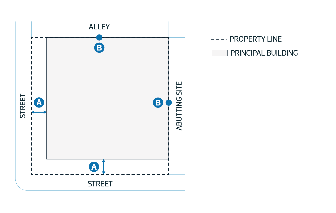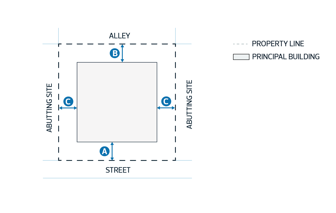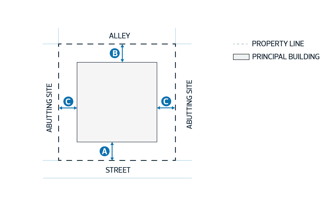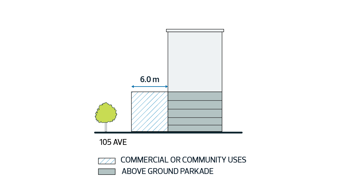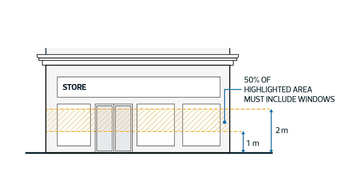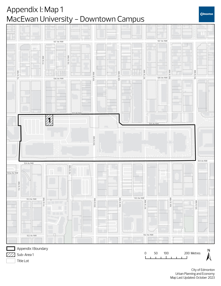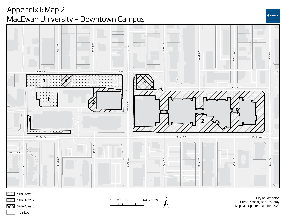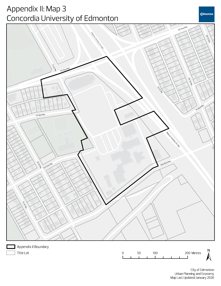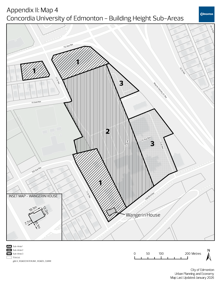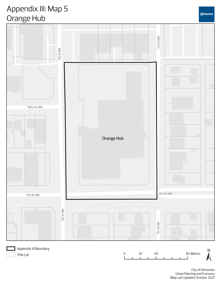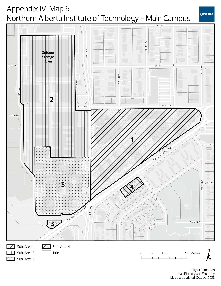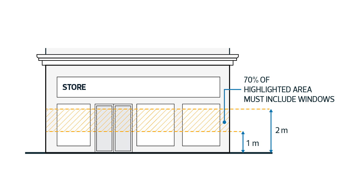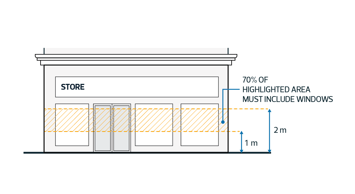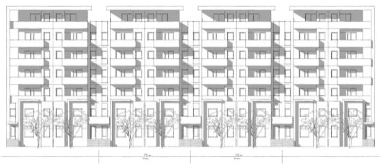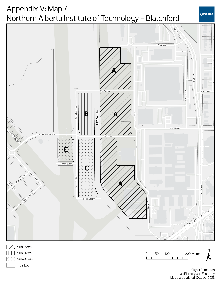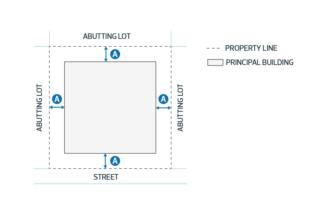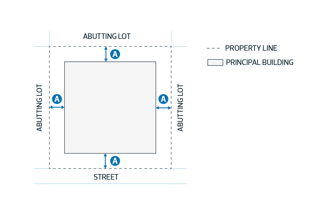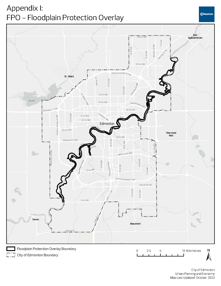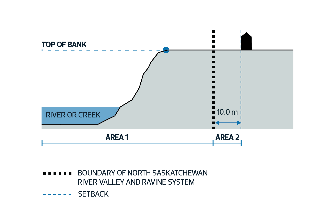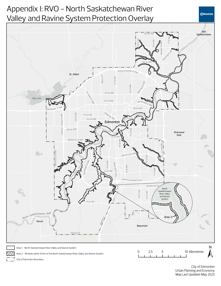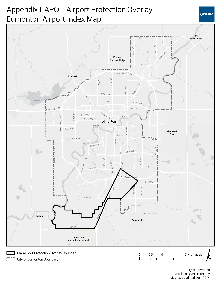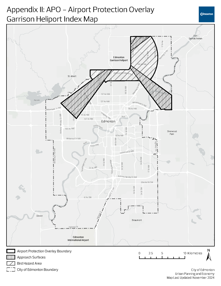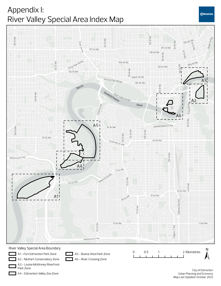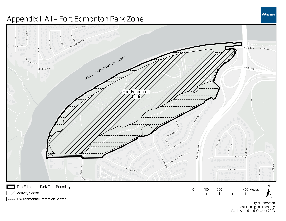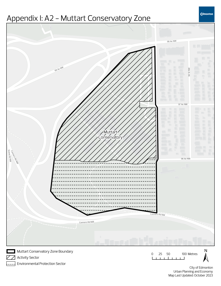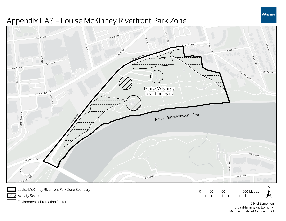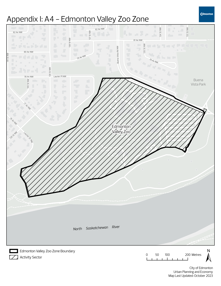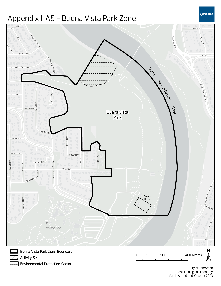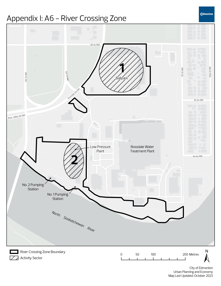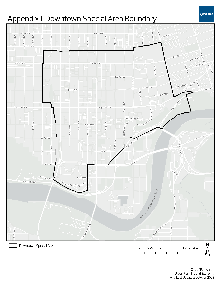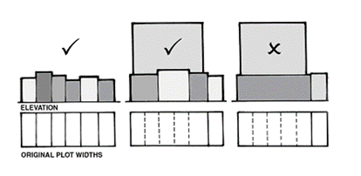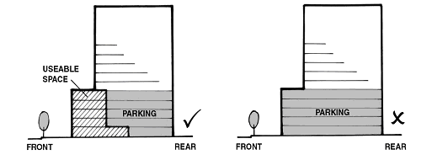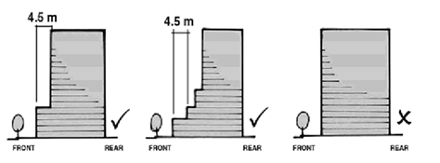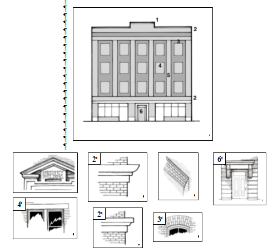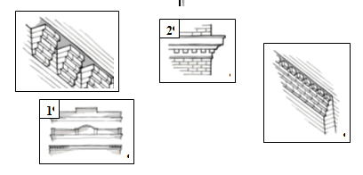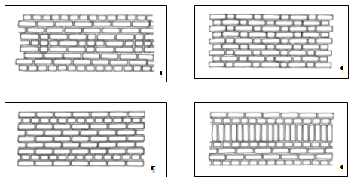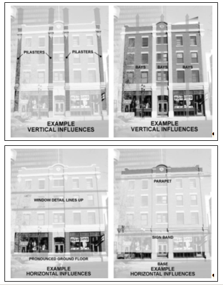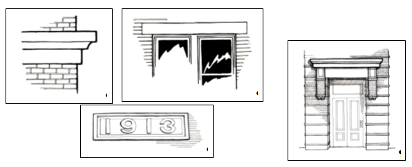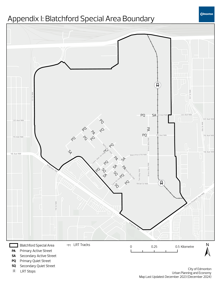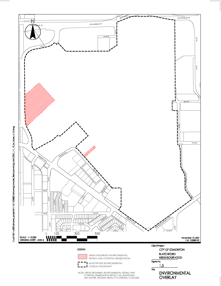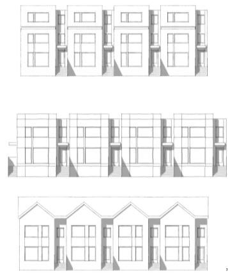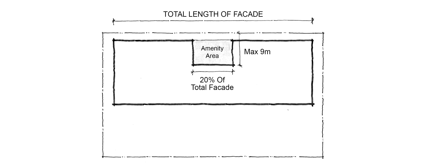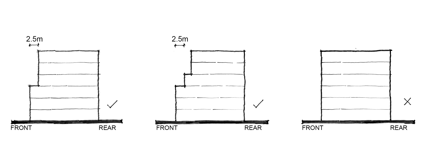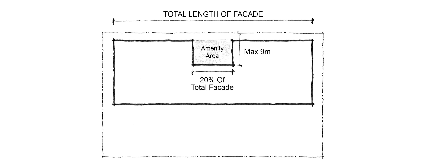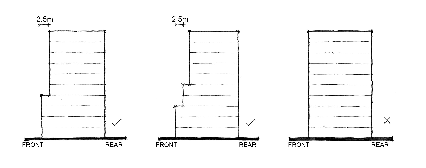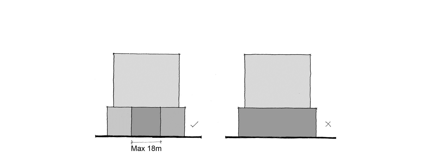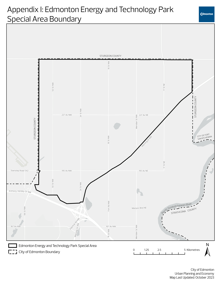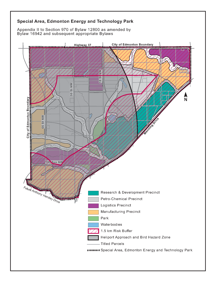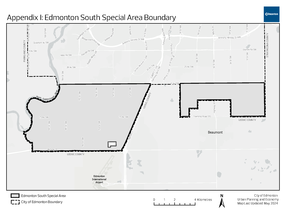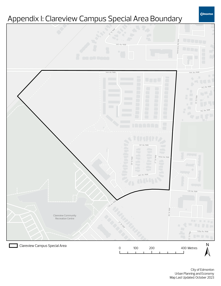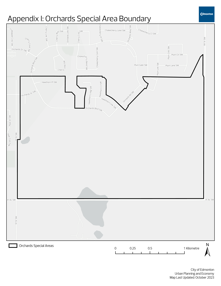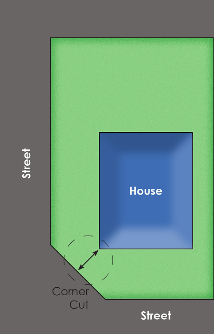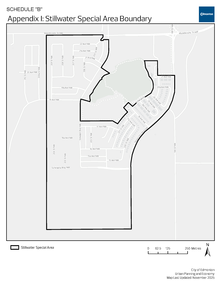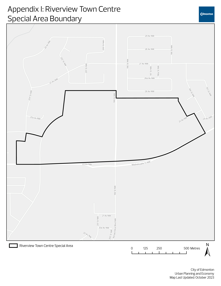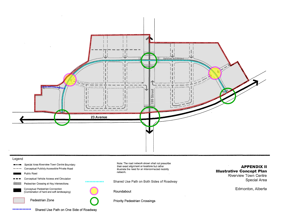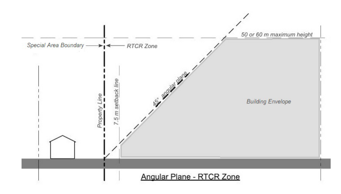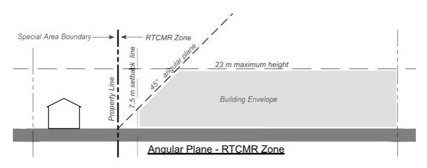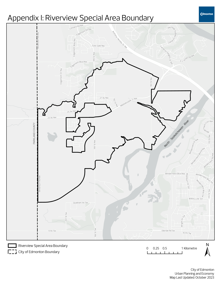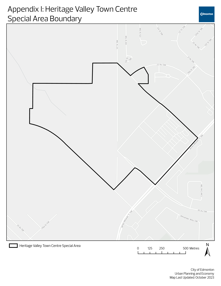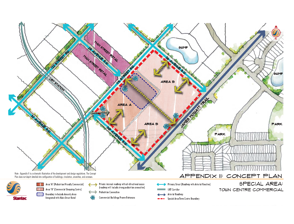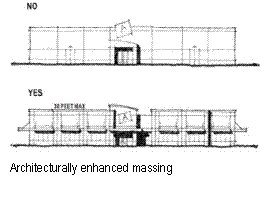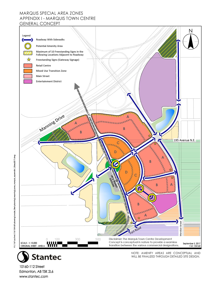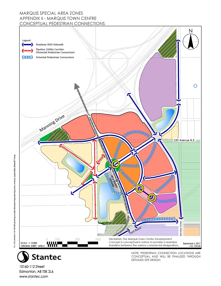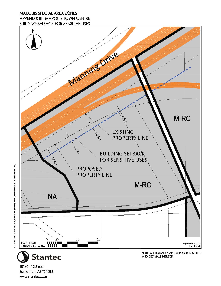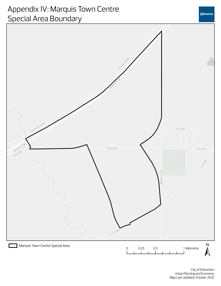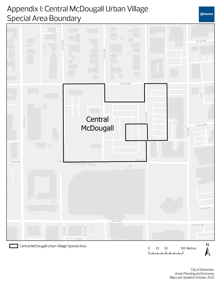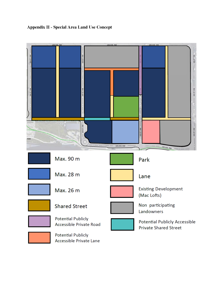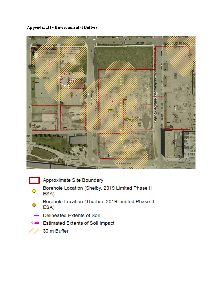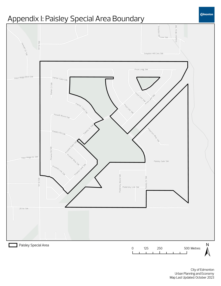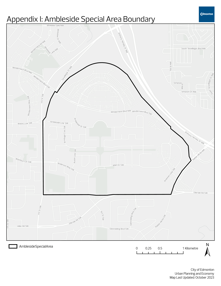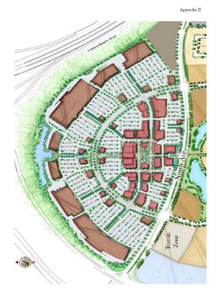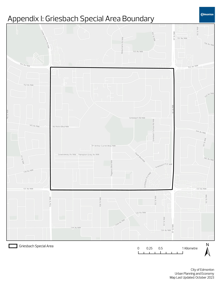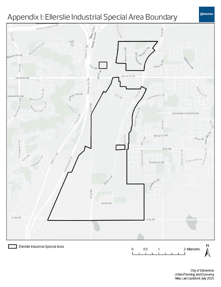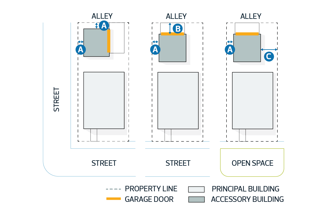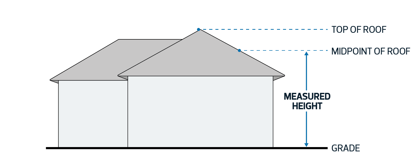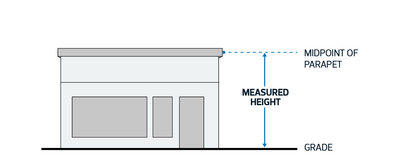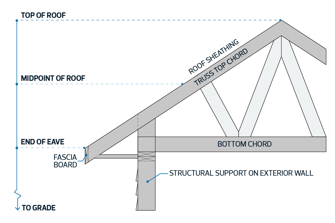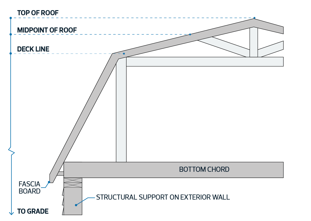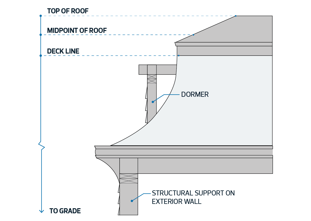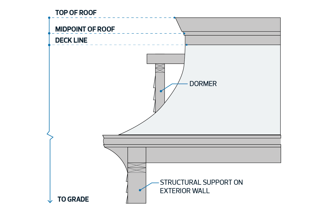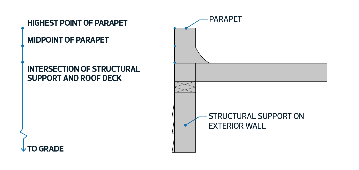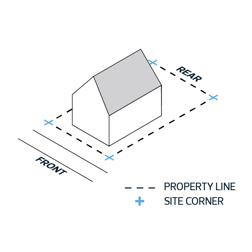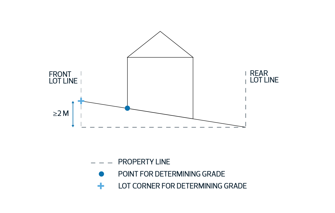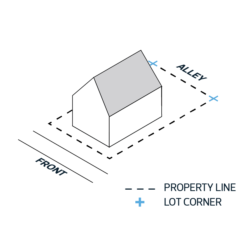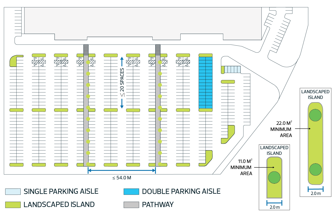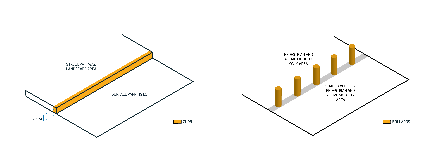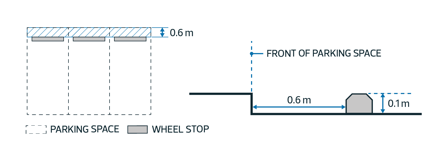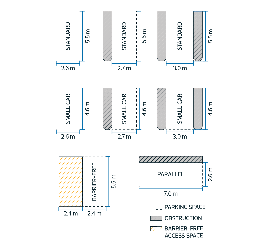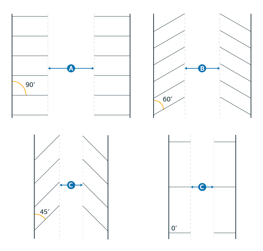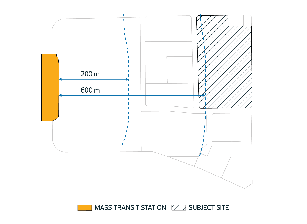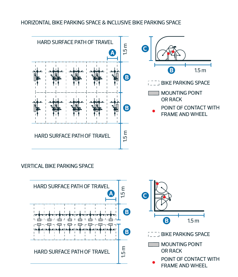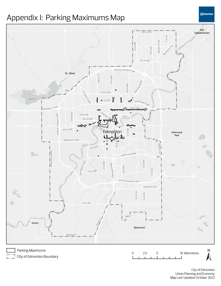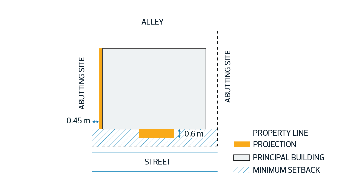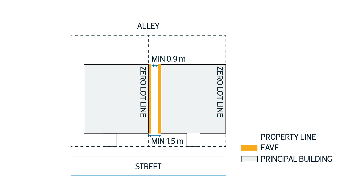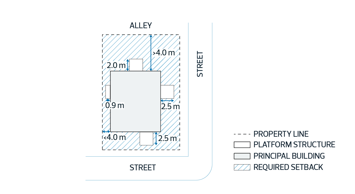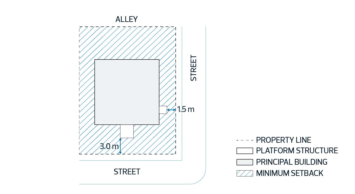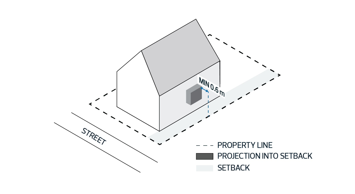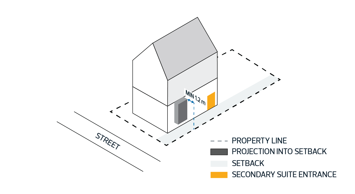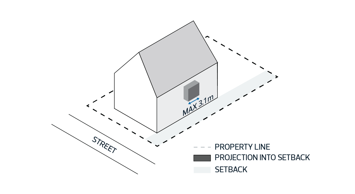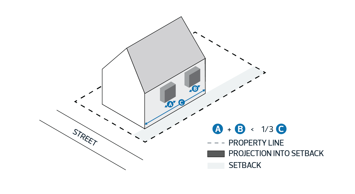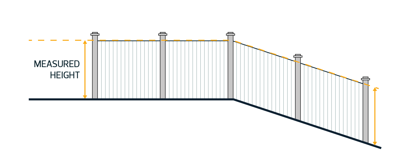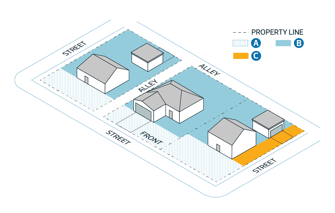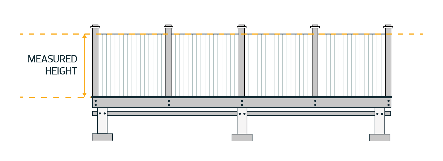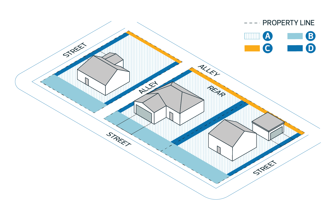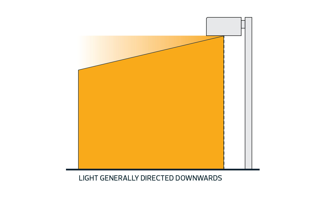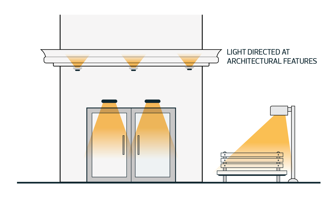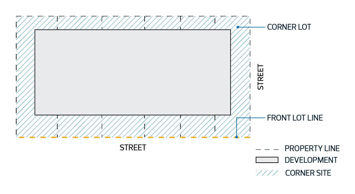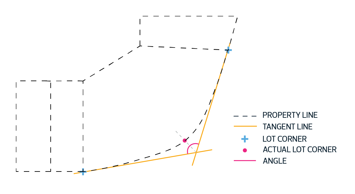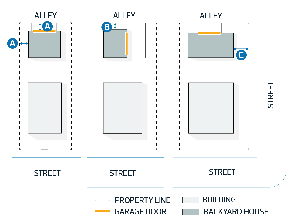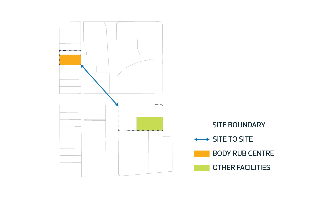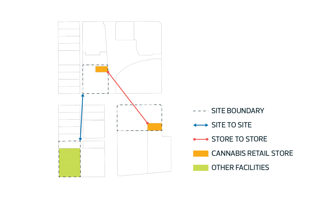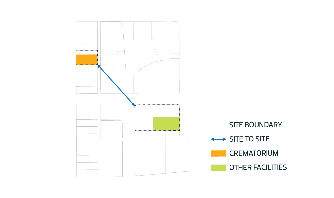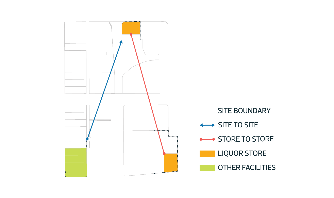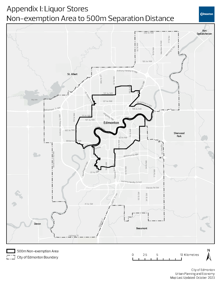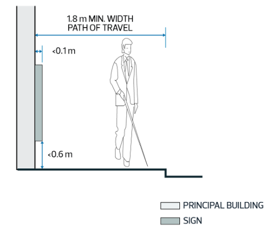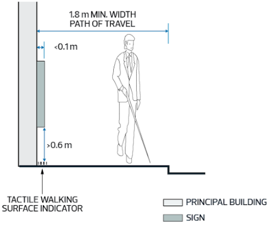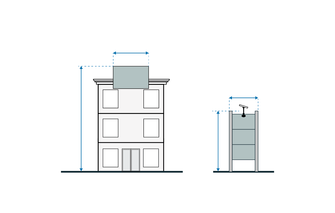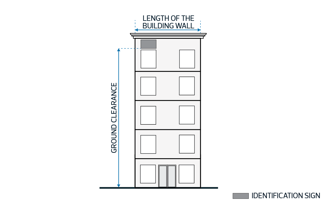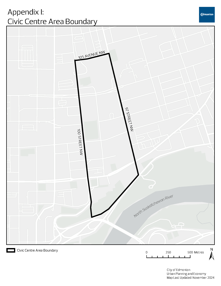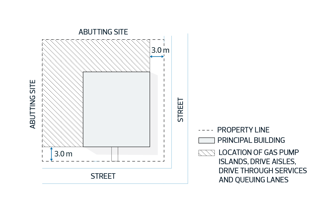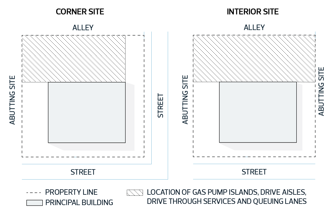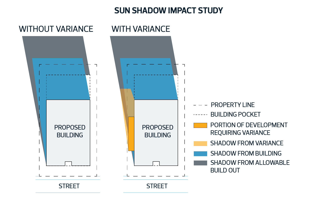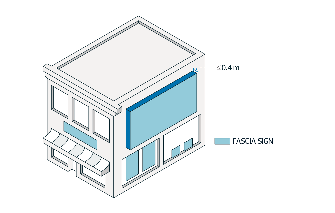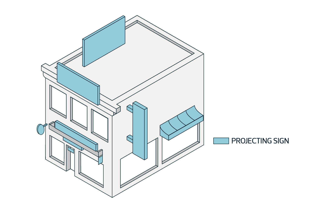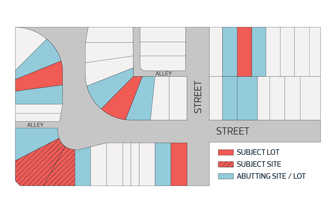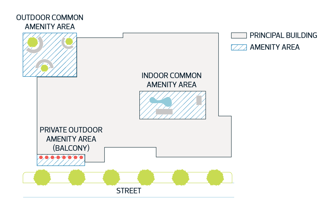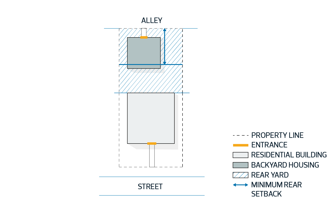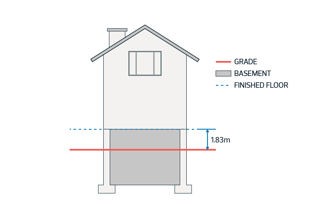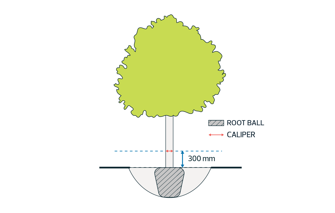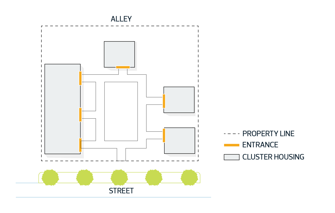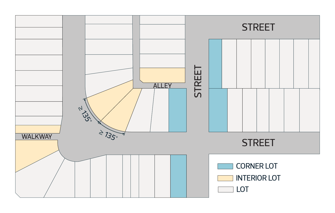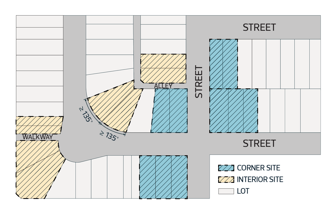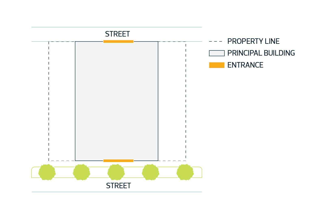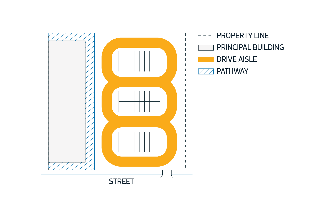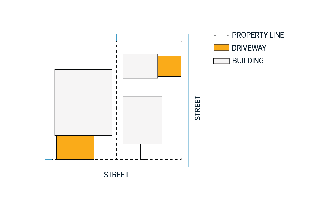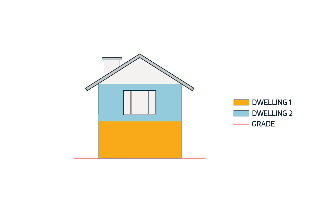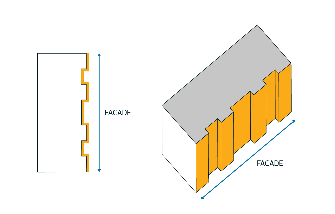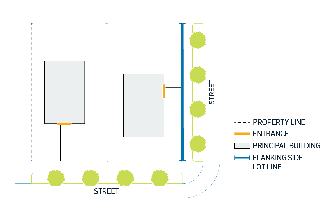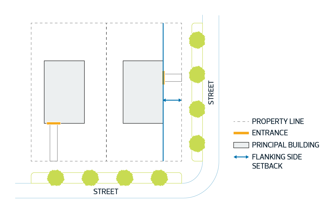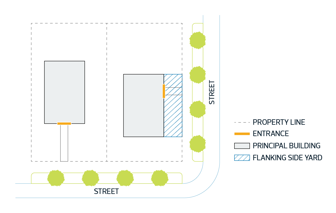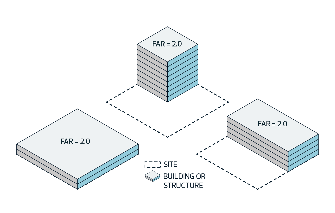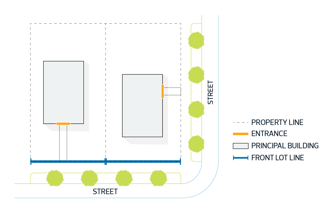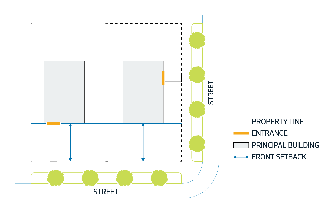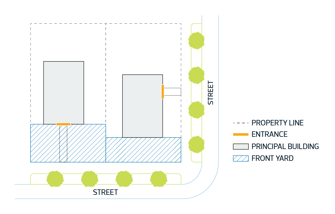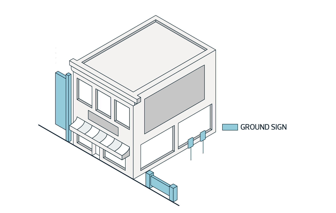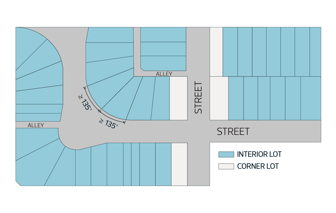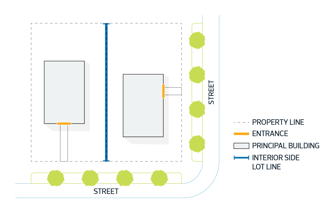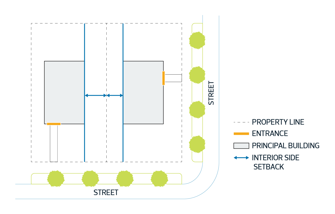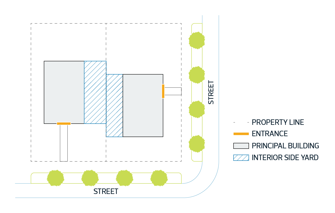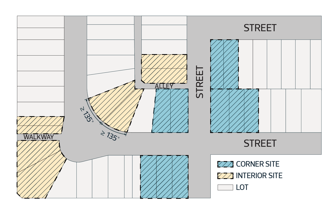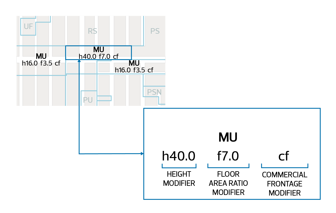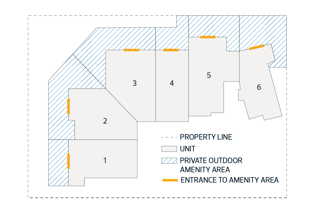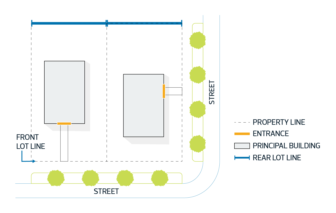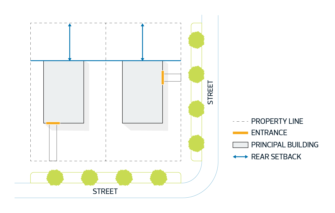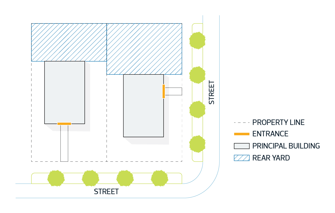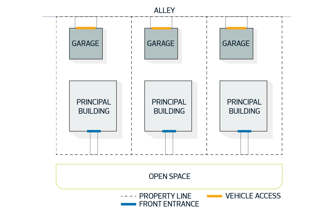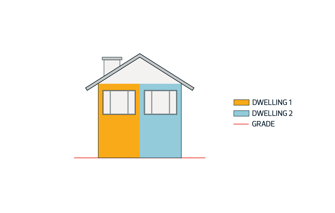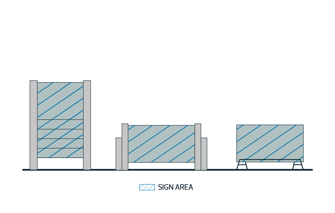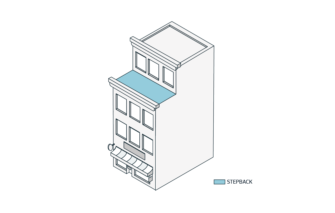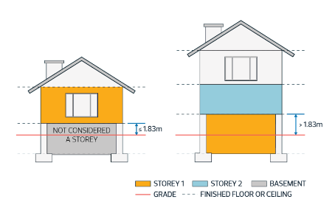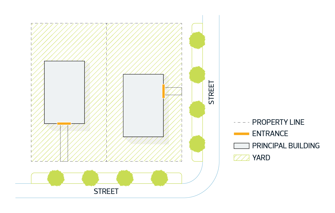| 4.1.1. |
Abattoir means a Lot or Building where animals are slaughtered and butchered and May include the packing, treating, storing and sale of the products. |
| 4.1.2. |
Accessory Building means a Building that is incidental and subordinate to a Principal Use or Principal Building on the same Lot and is more than 10.0 m2 (107.6 ft2) in area or 2.0 m (6.5 ft.) in height. |
| 4.1.3. |
Accessory Development means a Use or Building that is incidental and subordinate to a Principal Use or Principal Building located on the same Lot. |
| 4.1.4. |
Adjacent Land means land that is contiguous to a Lot of land that is subject of a Development or Subdivision application and includes land that would be contiguous if not for a public roadway, highway, river or stream, or reserve Lot. |
| 4.1.5. |
Agricultural Operation means an agricultural activity conducted on agricultural land for gain or reward or in the hope or expectation of gain or reward and includes Agriculture, Extensive; Agriculture, Horticultural and Agriculture, Livestock. This does not include Cannabis or any Cannabis related Uses. |
| 4.1.6. |
Agricultural Processing, Limited means on-site processing of the products from an Agricultural Operation for distribution or sale, but does not include an Abattoir or the processing of the products from any other Agricultural Operation. This does not include Cannabis or any Cannabis related Uses. |
| 4.1.7. |
Agriculture, Extensive means a system of tillage which depends upon large areas of land for raising crops and includes Buildings and structures incidental to farming. |
| 4.1.8. |
Agriculture, Horticultural means a growing operation that, due to its nature, May require smaller tracts of land and includes Buildings and structures incidental to farming. Without restricting the generality of the foregoing, this land use category May include Uses such as a plant nursery, Market Garden, tree farm and specialty crop production, but not a Commercial Greenhouse. This does not include Cannabis or any Cannabis related Uses. |
| 4.1.9. |
Agriculture, Livestock means an Agricultural Operation that involves keeping of Livestock where the number or density of animals on the subject Lot is less than the threshold which requires approval by the Natural Resources Conservation Board as a confined feeding operation and includes Buildings and structures incidental to farming. |
| 4.1.10. |
Amenity Space means generally green space and planting which softens the urban fabric, allows for informal leisure, and provides a setting for Buildings. |
| 4.1.11. |
Amusement Entertainment Services means a Lot or Building used for providing entertainment and amusement to patrons, usually for a fee or admission charge. Typical Uses and facilities would include a go-cart track, miniature golf course, carnival, circus, table or electronic games establishment, amusement theme-park and drive-in motion picture theatre. |
| 4.1.12. |
Animal Care Service means a facility such as a hospital or shelter used for the temporary accommodation, care, treatment or impoundment of animals. This would include such Uses as Veterinary Clinics, animal training and grooming facilities. |
| 4.1.13. |
Applicant means the registered owner of land or persons authorized by the registered owner to act as representative or agent. |
| 4.1.14. |
Automotive Sales and Service means the retail sale, rental of new or used automobiles, trucks, motorcycles, and Recreational Vehicles, together with incidental maintenance services and sales of parts, but does not include major Equipment Sales and Service. |
| 4.1.15. |
Automotive and Equipment Body Repair means a facility where automobiles, trucks, other vehicles and equipment undergo body repair, sandblasting and/or painting. |
| 4.1.16. |
Automotive and Equipment Repair means a facility for: |
| |
| 4.1.16.1. |
the servicing and mechanical repair of automobiles, trucks and utility vehicles, motorcycles, snowmobiles, motor homes and similar vehicles; |
| 4.1.16.2. |
the sale, installation, or servicing of related accessories and parts; and |
| 4.1.16.3. |
servicing and repair of small engines and equipment; but |
| 4.1.16.4. |
does not include auto body repair, paint shops, or wrecking yards. |
|
| 4.1.17. |
Bicycle Parking Space means an area set aside for the parking of 1 bicycle. |
| 4.1.18. |
Broadcast Film Studio means a facility used for the production, recording and/or broadcasting of presentations typically associated with radio, television and motion pictures. |
| 4.1.19. |
Building Area means the area of land covered by a Building and measured between the exterior surfaces of the outer walls of the Building. |
| 4.1.20. |
Building Grade means, for the purposes of determining Building height to implement this Bylaw, the average level of finished ground adjacent to the front of the Building, excluding any localized depressions. |
| 4.1.21. |
Building means anything constructed or placed on, in, over or under land but does not include a highway or public roadway or a bridge forming part of a highway or public roadway. |
| 4.1.22. |
Bulk Oil Sales means a facility used for the bulk storage and distribution of petroleum products and May include card-lock retail sales. |
| 4.1.23. |
Business Office means a Building or part of a Building used primarily for clerical, managerial or administrative functions and May include: |
| |
| 4.1.23.1. |
the use of minor mechanical equipment for printing, duplicating, binding or photographic processing; |
| 4.1.23.2. |
secretarial services; |
| 4.1.23.3. |
Professional, Scientific and Technical Services; |
| 4.1.23.4. |
Information Services; |
| 4.1.23.5. |
office maintenance or custodial services; |
| 4.1.23.6. |
office security; and |
| 4.1.23.7. |
the sale, rental, repair, or servicing of office equipment. |
|
| 4.1.24. |
Campground means Development of land for temporary placement of holiday trailers, motor homes, tents, campers and similar accommodations for short term occupancy, together with such necessary facilities as washroom, laundry and camp shop, to meet the needs of campground users. |
| 4.1.25. |
Cannabis Accessory Store means a retail store unlicensed by the Province of Alberta where Cannabis Accessories are sold at the premises and does not include the sale of any Cannabis. |
| 4.1.26. |
Cannabis Accessory means Cannabis accessory as defined in the Cannabis Act (Canada) and its regulations, as amended from time to time and includes, but is not limited to; rolling papers or wraps, holders, pipes, water pipes, bongs, vaporizers, or anything that is deemed to be used in the consumption of Cannabis. |
| 4.1.27. |
Cannabis Production Facility means an enclosed Building, licensed by the Federal Government, where Cannabis is grown for distribution (for medical or private retail purposes), and typically includes the cultivating, propagating and/or harvesting of the Cannabis plant. Other processes May include the packaging, shipping, testing and storage of Cannabis and Cannabis related products. |
| 4.1.28. |
Cannabis Retail Store means a retail store licensed by the Province of Alberta where Cannabis (and May include Cannabis Accessories) are sold at the premises. |
| 4.1.29. |
Cannabis Storage and Distribution Facility means an enclosed Building, licensed by the Provincial Government, where Cannabis is stored, but not grown (for medical or private retail purposes), and May include processes such as the packaging, shipping, storage and distribution of Cannabis and Cannabis related products. |
| 4.1.30. |
Cannabis means Cannabis plant, fresh Cannabis, dried Cannabis, Cannabis oil and Cannabis plant seeds and any other substance defined as Cannabis in the Cannabis Act (Canada) and its regulations, as amended from time to time, and includes edible products that contain Cannabis. This excludes Industrial Hemp licensed or exempt by the federal government under the Industrial Hemp Regulations (or other applicable Acts or regulations at the time of application. |
| 4.1.31. |
Casino/Gambling Establishment means a facility licensed by Alberta Gaming and Liquor, where the principal activity is gaming with the chance of monetary loss or gain through playing such games. Types of gaming May include card or other table games, video lottery terminals, slot machines, or other electronic or mechanical gambling devices. Accessory Development May include Restaurants, Drinking Establishments and Commercial Retail Services. |
| 4.1.32. |
Cemetery means land that is used for the burial of human or animal remains and May include such Developments as memorial parks, burial grounds and mausoleums. |
| 4.1.33. |
Child Care Facility means Buildings and lands used for the provision of care, instruction, maintenance or supervision of 7 or more children by a person other than one related by blood or marriage, for periods not exceeding 24 consecutive hours and includes all day-care centres, early childhood services, nurseries and after-school or baby-sitting programs which meet this definition. |
| 4.1.34. |
Commercial Greenhouse means a facility used to raise, display and sell plants within an enclosed structure and May include sales of related gardening or plant-care products as a minor component. |
| 4.1.35. |
Commercial Retail Service means the retail sale or rental of consumer goods and services to the general public. Heavy equipment sales or rentals and Liquor Sales are not included within this definition. |
| 4.1.36. |
Commercial Storage means a Building or group of Buildings in which rentable space is provided for the storage of goods of a non-hazardous nature. |
| 4.1.37. |
Contractor Service, General means a service of a major construction nature that requires Outdoor Storage and warehouse space. Any sales, display, office or technical support service areas Shall be accessory to the principal general contractor service Use only. |
| 4.1.38. |
Contractor Service, Indoor means a construction related service such as electrical, plumbing, heating, painting and Landscaping primarily to individual Landowners but May also service other businesses, and May include the limited sale of goods normally accessory to the service. Outdoor Storage of equipment is not permitted and commercial vehicles kept on the premises Shall be of a maximum of 1 Ton or smaller. |
| 4.1.39. |
Convenience Retail Service means the retail sale of goods to area residents and employees on a day to day basis, from Buildings not exceeding 275 m2 (2,960 ft2) in total gross Floor Area. Typical Uses include small food stores, drug stores and variety stores. Liquor Sales and Gas Bars are not included within this definition. |
| 4.1.40. |
Corner Lot means a Lot that abuts a road on 2 sides that intersect with each other. |
| 4.1.41. |
Cultural Facility means a Development used for the collection and/or appreciation of literary, artistic, musical, historical, scientific, natural and similar reference materials, or a Building intended for live theatrical, musical or dance performances. Typical facilities would include libraries, museums, art galleries, auditoriums, theatres and concert halls. |
| 4.1.42. |
Development Permit means a document or permit, which May include attachments, issued pursuant to this Bylaw authorizing a Development. |
| 4.1.43. |
Development means: |
| |
| 4.1.43.1. |
an excavation filling or stockpile and the creation of them; or |
| 4.1.43.2. |
a Building or an addition to, or replacement or repair of a Building and the construction or placing in, on, over or under land of any of them; or |
| 4.1.43.3. |
a change of Use of land or a Building or an act done in relation to land or a Building that results in or is likely to result in a change in the Use of the land or Building; or |
| 4.1.43.4. |
a change in the intensity of use of land or a Building or an act done in relation to land or a Building that results in or is likely to result in a change in the intensity of use of the land or Building. |
|
| 4.1.44. |
Directional Sign means a Sign providing directions to a facility which May not be located on the same Site as the Sign, and does not include any advertising of products or services. |
| 4.1.45. |
Discretionary Use means the use of land or a Building provided for in the Bylaw for which a Development Permit May be issued, with or without conditions, by the Development Planner upon application having been received by the City. |
| 4.1.46. |
Distribution Facility means a Building for the storage and/or distribution of goods and May include the temporary storage of Motor Vehicle, Commercial (i.e. trucks and tractor trailers) for freight handling including the pick-up, delivery and transitory storage of goods incidental to motor freight shipment. |
| 4.1.47. |
Double Fronting Lot means a Lot that abuts a road on 2 sides that do not intersect. |
| 4.1.48. |
Drinking Establishment means a commercial facility, licensed by the Alberta Gaming and Liquor Commission, in which alcoholic beverages are served for consumption on the premises, and includes a licensed lounge that is ancillary to a Restaurant. |
| 4.1.49. |
Drive-In Food Services means a Development used for eating and drinking, which offers a limited menu produced in a manner that allows rapid customer service and includes one or more of the following features: |
| |
| 4.1.49.1. |
car-attendant services; |
| 4.1.49.2. |
drive-through food pick-up services; or |
| 4.1.49.3. |
parking primarily intended for on-site consumption of food within a motor vehicle or within the Building which contains limited amount of seating. |
|
| 4.1.50. |
Dwelling means a self-contained Building or part of a Building used for human habitation and usually containing living, sleeping, cooking, eating and sanitary facilities for a single Household. |
| 4.1.51. |
Dwelling, Communal means an arrangement of Dwellings as an integral part of an agricultural, educational, recreational or religious facility operated by a recognized communal organization. |
| 4.1.52. |
Dwelling, Custodial Suite means a Dwelling within a non-residential Building and intended for use by persons employed to provide on-site security and/or maintenance of land, Buildings, animals or equipment. |
| 4.1.53. |
Dwelling, Detached means a Dwelling that is separate from other Buildings and constructed or assembled on Site upon a permanent foundation and includes a Dwelling, Modular. |
| 4.1.54. |
Dwelling, Manufactured Home means a factory constructed transportable single or multiple section detached Dwelling conforming to the CAN/CSA A277 or CAN/CSA Z240 MH series certified standards at the time of manufacture designed with a steel frame substructure, and is ready for residential occupancy upon completion of set-up in compliance with required factory recommended installation instructions including placement on a foundation and hook up to utilities. |
| 4.1.55. |
Dwelling, Modular means a finished factory constructed single or multiple section Dwelling, Detached designed with a wood frame substructure intended to be relocated in modules or as a single unit, assembled and placed on a permanent foundation. Finished means fully enclosed on the exterior and interior but May not include interior painting, taping, and installation of cabinets, floor covering, fixtures, heating system, and exterior finishes. |
| 4.1.56. |
Dwelling, Moved In means a Dwelling, Detached that was constructed at a location other than the Lot on which it is to be placed for use as a Dwelling. |
| 4.1.57. |
Dwelling, Principal means the Dwelling determined by the Development Planner to be primary for the purpose of assigning secondary status to an additional Dwelling under Edmonton South Special Area. |
| 4.1.58. |
Dwelling, Secondary means an additional Dwelling that is ancillary to a Dwelling, Principal on the same Lot, and May include a Garden Suite, Secondary Suite, Manufactured Home or Custodial Suite. |
| 4.1.59. |
Education Service means a service involving the assembly of persons for educational, training or instruction purposes and May include related administrative offices, and dormitories and Accessory Buildings. Typical facilities include public and separate schools, private schools or seminaries, community colleges, universities, technical and vocational facilities. |
| 4.1.60. |
Environmental Impact means an adverse effect on the use or enjoyment of an area due to noise, odour, illumination, dust, smoke, vibration, hazardous or dangerous emission or material, visual appearance or any other elements deemed relevant by the Development Planner. |
| 4.1.61. |
Environmentally Sensitive Area means: |
| |
| 4.1.61.1. |
hazardous lands and areas that are unsuitable for Development in their natural state (i.e. floodplains, steep and unstable slopes); |
| 4.1.61.2. |
areas that perform a vital environmental, ecological or hydrological function (i.e. aquifer or recharge groundwater storage areas); |
| 4.1.61.3. |
areas that contain unique geological or physiological features; |
| 4.1.61.4. |
areas, Buildings or features that are important for cultural, historical, prehistoric or archeological reasons; |
| 4.1.61.5. |
areas that contain significant rare or endangered animal or plant species; |
| 4.1.61.6. |
areas containing unique habitats with limited representation in the region or small remnants of previously abundant habitats which have virtually disappeared; |
| 4.1.61.7. |
areas that contain large, relatively undisturbed habitats and provide shelter for species that are intolerant of human disturbance; and |
| 4.1.61.8. |
areas that provide an important link for the natural migration of wildlife. |
|
| 4.1.62. |
Equestrian Facility means a facility used for the training of horses and riders and May include facilities for horse boarding and grooming, horse shows and equestrian competitions. |
| 4.1.63. |
Equipment Sales and Service means a facility used for the sale, rental, service, or repair of heavy vehicles, machinery or mechanical equipment typically used in Building, roadway, pipeline, oil field and mining construction, manufacturing, assembling and processing operations, and agricultural production. |
| 4.1.64. |
Fence means a vertical physical barrier constructed to prevent visual intrusions, unauthorized access, or to provide sound abatement. |
| 4.1.65. |
Financial Service means a service related to money management and investment typically provided by a bank, trust company, investment dealer, credit union, mortgage broker or related business, and May include rapid customer service such as a drive-through. |
| 4.1.66. |
Floor Area means the total horizontal area of all floors of a Building above Building Grade, and including in the case of a bi-level or split-level Building a floor level less than 1.2 m below Building Grade, within the outside surface of exterior walls and the centreline of fire walls but not including attached Garages, basements, decks, patios, driveways, sidewalks, open porches or breezeways. |
| 4.1.67. |
Frame and Fabric Structure means a Building designed and constructed with a rigid frame that supports an exterior fabric covering and May also include some rigid exterior wall panels containing windows and/or doors. |
| 4.1.68. |
Freestanding Sign means a Sign permanently fixed to the ground independent of a Building or other structure. |
| 4.1.69. |
Front Yard means that portion of the Lot extending across the full width of a Lot from the front property line to the nearest portion of the Building. |
| 4.1.70. |
Funeral Service means a facility used for the preparation of the dead for burial, the purification and reduction of the human body by heat and the keeping of bodies other than in a Cemetery and the holding of associated services. Typical Uses include: |
| |
| 4.1.70.1. |
funeral homes; |
| 4.1.70.2. |
crematoriums; and |
| 4.1.70.3. |
mausoleums. |
|
| 4.1.71. |
Garage means an accessory Building or part of the Principal Building, designed and used primarily for the storage of motor vehicles. |
| 4.1.72. |
Gas Bar means a facility used for the sale of motor fuel, lubricating oils, automotive fluids, and associated convenience store products. The Gas Bar May be a self-service, full service, key lock, card lock, or other similar operation and May include a vehicle-washing facility as an Accessory Use but does not provide auto repair or servicing. |
| 4.1.73. |
Group Home means a Dwelling that is recognized, authorized, licensed or certified as a social care facility by a relevant government authority, to provide room and board for persons with physical, mental, social or behavioural problems living together as a single Household of more than 6 members, which May include resident staff. Group homes Shall not include substance abuse treatment centres, boarding and lodging houses, temporary shelter services or detention and correction services. |
| 4.1.74. |
Group Home, Limited means a Dwelling that is recognized, authorized, licensed or certified as a social care facility by a relevant government authority to provide room and board to persons with physical, mental, social or behavioural problems living together as a single Household of no more than 6 members including resident staff. Limited Group Homes Shall not include substance abuse treatment centres, boarding, lodging houses or temporary shelter services and detention and correction services. |
| 4.1.75. |
Guest House means all or part of an accessory Building which has sleeping accommodation, and May have sanitary services but which does not have cooking facilities and is not intended to be used as a self-contained Dwelling unit. Sleeping accommodation above a detached Garage Shall be deemed to be a Guest House. |
| 4.1.76. |
Home Based Business Type 1 means a secondary use of an occupied principal Dwelling by the permanent residents of the Dwelling to conduct a business, which does not change the character of the Dwelling or present any exterior evidence of such activity and does not involve client visits. |
| 4.1.77. |
Home Based Business Type 2 means a secondary use of an occupied principal Dwelling and/or its accessory Buildings by at least 1 permanent resident of the Dwelling. The business May involve client visits at the discretion of the Development Planner and no more than 1 commercial vehicle on-site (maximum 1 ton weight). |
| 4.1.78. |
Home Based Business Type 3 means a secondary use of an occupied principal Dwelling, its accessory Buildings and Site, or a combination thereof, by at least 1 permanent resident of the Dwelling, to conduct a business. The business May include some outdoor activity, some non-resident employees at the discretion of the Development Planner (maximum 3), client visits at the Development Planner’s discretion, and a maximum of 2 commercial vehicles. |
| 4.1.79. |
Hotel means a commercial Development that provides rooms or suites for temporary sleeping accommodation with access from a common interior corridor and that May include accessory food services, licensed Drinking Establishments, entertainment facilities, meeting rooms, personal service establishments and Commercial Retail Services. |
| 4.1.80. |
Household means a person or a group of persons living together as a single housekeeping group and using cooking facilities shared in common, and May also include domestic or personal care staff. |
| 4.1.81. |
Industrial Hemp means, as defined by the Industrial Hemp Regulations, Cannabis plants and plant parts, of any variety, that contains 0.3% tetrahydrocannabinol (THC) or less in the leaves and flowering heads. |
| 4.1.82. |
Industrial, Light means an indoor industrial or manufacturing activity which, in the opinion of the Development Planner, cannot be detected (noise, glare, vibration or airborne emissions) from outside of the Building that houses the operation, and May involve altering, assembling, fabricating, finishing, inspecting, making, processing, producing, treating or repairing, items either by hand or through the use of machinery. Industrial, Light May include the temporary storage of onsite motor vehicle, commercial for freight handling including pick-up, delivery and transitory storage of goods incidental to motor freight shipment directly related to the permitted Use. In certain Zones, Industrial, Light May include small areas of Outdoor Storage (actual availability and area provided for Outdoor Storage to be outlined within applicable Edmonton South Special Area Zone regulations). Industrial, Light May include small format retail accessory to the Principal Use. |
| 4.1.83. |
Infilling means the placement of natural uncontaminated earth or aggregate materials (i.e. clay, silt, sand, gravel) on a Lot to alter drainage grades or to build up a Site for a proposed Building or Development, but does not include placement of dry-waste or land fill waste materials. |
| 4.1.84 |
Information Service means a facility engaged in producing and distributing information in a digital or printed format and includes data processing, library services and archives, publishing and printing services. |
| 4.1.85 |
Institutional Use means public administration and service, and May include libraries, museums, auditoriums, schools, colleges, hospitals, protective and emergency services, and other government and community activities as determined by the Development Planner. |
| 4.1.86 |
Kennel means a facility used primarily for the breeding, boarding, caring or training of dogs and May include other Small Animal Breeding and Boarding Services. |
| 4.1.87 |
Labour Group Housing means a facility to provide limited-term accommodation for persons employed on a specific work project on or near the facility and May include Manufactured Homes, Recreational Vehicles and holiday trailers. |
| 4.1.88 |
Landowner means the current assessed owner(s) of a Lot as shown in the assessment files of the City. |
| 4.1.89 |
Landscaping Element, Hard means an impermeable Landscaping element such as, but not limited to, ceramic, brick, wood, concrete, or marble. Fences, decorative walls, fountains, and ornaments are also considered as Hard Landscaping Elements. |
| 4.1.90 |
Landscaping Element, Soft means vegetation adapted to the Alberta climate such as, but not limited to, grass, flowering plants, Shrubs, and trees. A rock garden incorporating vegetative elements is also considered a Soft Landscaping Element. |
| 4.1.91 |
Landscaping Sales and Service means the use of lands, Buildings or structures, or part thereof, for the purpose of selling soft Landscaping materials such as seeds, plants, trees and Shrubs, as well as hard Landscaping materials such as rocks, pavers, ornaments, shale, crushed rock or other similar materials associated with Landscaping. |
| 4.1.92 |
Landscaping means the incorporation, preservation, or enhancement of vegetation and other materials on a Site which are intended to improve the aesthetic appeal of the Site, contribute to the character of a neighbourhood, and/or harmonize the Site with its surrounding natural environment. |
| 4.1.93 |
Liquor Sales means the wholesale or retail sale or distribution to the public of any and all types of alcoholic spirits or beverages as defined by the Alberta Liquor Control Act. |
| 4.1.94 |
Livestock means cattle, swine, poultry, sheep, goats, horses, game and similar animals. |
| 4.1.95 |
Local Community Facility means a facility provided by a municipality, group or organization without profit for recreational, social or cultural purposes and intended primarily for the use of the local area residents. |
| 4.1.96 |
Lot means a quarter section; a river Lot or a settlement Lot shown on an official plan registered in a Land Titles Office; or part of a parcel of land described in a certificate of title. |
| 4.1.97 |
Manufactured Home Sales and Service means Development used for the display, sale or rental of new or used Manufactured Homes and includes the provision of maintenance services and sale of parts and accessories. |
| 4.1.98 |
Manufacturing, Light means a facility used for indoor processing, assembly and packaging of goods using innovative or advanced technology, a highly skilled work force and having no adverse Environmental Impact with respect to noise, glare, vibration or airborne emissions, and May include indoor storage and display of materials and products. |
| 4.1.99 |
Manufacturing, Limited Indoor means a facility used for small scale on-site indoor production of goods by hand; manufacturing primarily involving the use of hand tools and fewer than 5 production employees. Typical Uses include, but are not limited to: |
| |
| 4.1.99.1. |
jewelry, toy and musical instrument manufacturing; |
| 4.1.99.2. |
gunsmiths; and |
| 4.1.99.3. |
pottery and sculpture studios. |
|
| 4.1.100. |
Market Garden means a facility where plants such as flowers, herbs, fruits and vegetables are cultivated in greenhouses or outdoor garden plots and sold on-site to the general public. |
| 4.1.101. |
May is an operative word that means a choice is available, with no particular direction or guidance intended. |
| 4.1.102. |
Motel means a commercial Development that provides self-contained rooms or suites for temporary sleeping accommodation with or without kitchen facilities, where each room or suite has its own sanitary facilities and an exterior access. A Motel May include accessory food services, meeting rooms and personal service establishments. |
| 4.1.103. |
Multi-Lot Residential Subdivision means a Subdivision of land, registered by plan of survey or descriptive plan containing 4 or more contiguous Lots where the Lots have been created for, or are being principally used for, residential purposes. |
| 4.1.104. |
Natural Resource Extraction means the removal of natural resources (excluding oil and gas), including peat, timber and wood fibre, metallic and non-metallic minerals (such as sand, gravel, coal, limestone, gypsum, granite and salt). Typical facilities or uses would include: |
| |
| 4.1.104.1. |
gravel pits, sand pits, clay or marl pits; |
| 4.1.104.2. |
peat extraction; |
| 4.1.104.3. |
stripping of topsoil; and |
| 4.1.104.4. |
commercial tree clearing. |
|
| 4.1.105. |
Night Club means a Building or part thereof used primarily for the provision of pre-recorded music or/and live musical entertainment for listening and/or dancing by the patrons, and/or the provision of live comedic entertainment for patrons, and whose secondary function is the sale and consumption on the premises of food and alcoholic beverages (to be licensed by the Alberta Gaming and Liquor Commission). This operation is only open to the public between the hours of 17h30 and 02h00. |
| 4.1.106. |
Outdoor Storage means the accessory storage of equipment, goods, and materials in the open air where such storage of goods and materials does not involve the use of permanent structures or the material alteration of the existing state of the land. |
| 4.1.107. |
Park means land specifically developed or reserved for active or passive public recreational use and includes natural and man-made Landscaping, playing fields, infrastructure, and Buildings that are consistent with the general purposes of the land. Typical Uses include tot-lots, band shells, picnic grounds, pedestrian trails and paths, landscaped buffers, playgrounds and water features. |
| 4.1.108. |
Parking Court means a portion of a parking Lot which generally includes one or more access aisles & parking stalls, and May include bioswales, landscaped boulevards, sidewalks or pathways, lighting, and other elements. |
| 4.1.109. |
Parking Facility means the area set aside for the storage and parking of vehicles that includes one or more Parking Courts, used to service a Development, a group of Developments accessible within a walking distance, or enable the users to access a mode of transportation other than a private vehicle, and whereas the owner and/or the operator May require at his own discretion, a fee or an admission charge. |
| 4.1.110. |
Parking Space means an area set aside for the parking of 1 motor vehicle. |
| 4.1.111. |
Passive Recreation means outdoor recreational pursuits that generally do not require significant infrastructure or facility Development and are quiet and peaceful in character. Typical Uses include nature studies, bird watching, picnicking, fishing, walking and similar activities that do not significantly disturb the natural environment. |
| 4.1.112. |
Permitted Use means the use of land or a Building provided for in the Bylaw for which a Development Permit Shall be issued, with or without conditions, by the Development Planner upon application having been received by the City. |
| 4.1.113. |
Personal and Health Care Service means the provision of a personal aesthetic or grooming service; or physical or mental health service of a preventative, diagnostic or therapeutic nature. Typical facilities would include: |
| |
| 4.1.113.1. |
hair salons and barbershops; |
| 4.1.113.2. |
medical and dental offices; |
| 4.1.113.3. |
health clinics; |
| 4.1.113.4. |
counseling services; |
| 4.1.113.5. |
fitness centres; and |
| 4.1.113.6. |
chiropractic offices. |
|
| 4.1.114. |
Principal Building means a Building which: |
| |
| 4.1.114.1. |
occupies the major or central portion of a Site, |
| 4.1.114.2. |
is the chief or main Building among one or more Buildings on the Site, or |
| 4.1.114.3. |
constitutes by reason of its use the primary purpose of the Site. |
|
| 4.1.115. |
Principal Use means the primary purpose for which a Building or Site is used. There Shall be no more than 1 Principal Use on a Lot unless specifically permitted in Special Area Edmonton South. |
| 4.1.116. |
Professional, Scientific, and Technical Service means a facility that provides services that require a high degree of expertise and training. Services May include: |
| |
| 4.1.116.1. |
legal advice and representation; |
| 4.1.116.2. |
accounting, bookkeeping, and payroll services; |
| 4.1.116.3. |
architectural, engineering, and specialized design services; |
| 4.1.116.4. |
computer services; |
| 4.1.116.5. |
consulting services; |
| 4.1.116.6. |
research services; |
| 4.1.116.7. |
advertising services; |
| 4.1.116.8. |
photographic services; |
| 4.1.116.9. |
translation and interpretation services; and |
| 4.1.116.10. |
other similar activities. |
|
| 4.1.117. |
Protective and Emergency Service means a facility providing protection of persons and property from injury, harm, or damage, together with incidental storage of emergency equipment which is necessary for the distribution of services. Typical Uses include police, fire and ambulance stations. |
| 4.1.118. |
Province means the Province of Alberta and includes all Ministries and Departments within the Government of Alberta. |
| 4.1.119. |
Rear Yard means that portion of the Lot extending across the full width of the Lot from the rear property line to the nearest portion of the Building. |
| 4.1.120. |
Recreation, Indoor means a facility where patrons participate in sports events and other recreational activities in an enclosed Building that May include Accessory Restaurants and Commercial Retail Services. Typical Uses include but are not limited to, arenas, athletic clubs, health and fitness clubs, gymnasiums, swimming pools, rifle and pistol ranges, bowling alleys, and racquet clubs. |
| 4.1.121. |
Recreation, Outdoor means a facility where patrons participate in sports and other outdoor recreational activities and it May include Accessory Restaurants and Commercial Retail Services. Typical Uses include golf courses, driving ranges, ski hills, tennis courts, swimming pools, waterslides, sports fields, equestrian trails, boating facilities and recreational trails. |
| 4.1.122. |
Recreational Lot means a Lot intended for recreational Development as Principal Use. |
| 4.1.123. |
Recreational Vehicle Storage means a facility used for the storage of Recreational Vehicles including but not limited to motor homes, travel trailers, fifth wheels, truck campers, tent trailers, or similar vehicles. |
| 4.1.124. |
Recreational Vehicle means a motor vehicle or structure attached to a motor vehicle that is designed to provide mobile living accommodations and includes a travel trailer, truck camper, tent trailer, fifth wheel and motor home. |
| 4.1.125. |
Recycling Depot means a facility used for sorting, storage and distribution of bottles, cans, tetra- packs, newspapers, cardboard, plastics and similar Household goods for reuse. |
| 4.1.126. |
Recycling Depot, Indoor means a facility used for sorting, storage and distribution of bottles, cans, tetra-packs, newspapers, cardboard, plastics and similar Household goods for reuse, and whereas all material and goods are contained within the Building. |
| 4.1.127. |
Religious Assembly means a facility operated by a recognized religious organization for worship and related religious, philanthropic or social activities and includes accessory rectories, manses, meeting rooms, classrooms, dormitories and other Buildings. Typical facilities include churches, chapels, mosques, temples, synagogues, parish halls, convents and monasteries. |
| 4.1.128. |
Residential Lot means a Lot intended for residential Development as Principal Use. |
| 4.1.129. |
Restaurant means a facility primarily intended for the preparation and sale of foods and beverages to the public for consumption on or off the Site. This use typically has a varied menu, with a fully equipped kitchen and preparation area. |
| 4.1.130. |
Retail Store, Large Format means a Building or part thereof, in which goods are offered for sale, lease and/or rental to consumers. Where the primary function of the retail store is the sale of food, food May be prepared on the premises and offered for sale to the public for consumption on the premises or off the premises. Retail Store, Large Format, Buildings Shall have a gross Floor Area greater than 930 m2 (10,000 ft2). Typical Uses include, but are not limited to, warehouse retail, outlet stores and large-scale grocery stores. This Use excludes the sale, lease and/or rental of motor vehicles and commercial motor vehicles. |
| 4.1.131. |
Road, Arterial means a road designed for high volumes of traffic with uninterrupted flow, which provides connectivity between a collector road and a freeway with no direct access to Lots. |
| 4.1.132. |
Road, Highway means a road designated by the Province as a Highway |
| 4.1.133. |
Road, Internal means a public roadway, not designated as a Road, Municipal Grid, providing direct access to Lots within a registered multi-lot Subdivision. |
| 4.1.134. |
Road, Lane means rear access roads that act as a secondary vehicle network in urban and suburban areas. |
| 4.1.135. |
Road, Municipal Grid means a Township or Range Road. |
| 4.1.136. |
Road, Service means a public road adjacent to a Road, Highway, providing direct road access to Lots adjacent to the highway. |
| 4.1.137. |
School, Commercial means a Building of part thereof, where specialized instruction is provided for the financial gain of the individual or company owning the school, and includes, but is not limited to, a business school, a trade school, a driving school, a dance school, a music school, a fine arts school, a martial arts school, language/cultural school, or a tutoring school. |
| 4.1.138. |
Screening means a structure, berm, or planting used to visually obscure a Development Site from Adjacent Lands. |
| 4.1.139. |
Seasonal Sign means a Sign erected for a limited period of time every year in the same location and providing the same general information to advertise a seasonal activity such as a plant nursery. |
| 4.1.140. |
Security Suite means a Dwelling, Custodial Suite, Manufactured Home, holiday trailer, or motor home no larger than 55.7 m2 (600 ft2) used to provide on-site accommodation for security personnel during working shifts and not to be used as a permanent residence. |
| 4.1.141. |
Service Station, Major means a facility used for the servicing, washing, or repairing of vehicles; and the sale of gasoline, other petroleum products, and vehicle parts and accessories. A Major Service Station May include a Restaurant, Convenience Retail Services and specialty food services. Typical Uses include truck stops and highway service stations. |
| 4.1.142. |
Service Station, Minor means a facility used for the routine repair, servicing or washing of vehicles within a building containing up to three (3) service bays; and for the sale of gasoline, petroleum products, and a limited range of automotive parts and accessories and may include convenience retail services. |
| 4.1.143. |
Setback means the perpendicular distance to a Development from an adjacent natural or man-made feature, such as an escarpment, road, or property line. |
| 4.1.144. |
Shall is an operative word that means the action is obligatory. |
| 4.1.145. |
Shrub means a horticultural rather than strictly botanical category of woody plant that has a spread and/or height greater than 30.48 cm (1.0 ft.), distinguished from a tree by its multiple stems and lower height, usually less than 5.0-6.0 m (15.0-20.0 ft.) tall. |
| 4.1.146. |
Side Yard means that portion of the Lot extending from the Front Yard to the Rear Yard and lying between the side property line and the nearest portion of the Building. |
| 4.1.147. |
Sign means an object or device intended for the purpose of advertising or calling attention to any person, matter, thing or event. |
| 4.1.148. |
Site means an area of land consisting of 1 or more adjacent Lots. |
| 4.1.149. |
Small Animal Breeding and Boarding Service means a facility for breeding, boarding, caring or training of small animals other than dogs, and normally considered as Household pets. |
| 4.1.150. |
Stockpiling means the short to long term accumulation of goods, aggregates, soils, clays or similar materials, on a specified property, usually accumulated as a result of earthworks or to accommodate Development. |
| 4.1.151. |
Streetscape means the space between the Buildings on either side of a street that defines its character. The elements of a Streetscape include Building Frontage/facade, Landscaping (trees, yards, bushes, plantings, etc.), sidewalks, street paving, street furniture (benches, kiosks, trash receptacles, fountains, etc.), Signs, awnings, and street lighting. |
| 4.1.152. |
Subdivision means division of a Lot by an instrument. (“subdivide” has a corresponding meaning). |
| 4.1.153. |
Temporary Asphalt Plant means a facility used for the purpose of producing and distributing asphalt cement products, located on a Site for a period not exceeding 8 months. |
| 4.1.154. |
Temporary Sign means a Sign erected for a specified period of time announcing or advertising an event of limited duration. |
| 4.1.155. |
Top Of Bank means the upper natural topographical break that signifies the upper edge of the slope to a watercourse or water body. |
| 4.1.156. |
Truck Terminal means a Building or part thereof, where trucks and/or tractor trailers are dispatched for hire as common carriers for pick-up, delivery, and transitory storage of goods incidental to motor freight shipment. |
| 4.1.157. |
Truck Weigh Scale means a large scale structure that is usually mounted permanently on a concrete foundation that is used to weigh entire vehicles (motor vehicle, commercial) and their contents. By weighing the vehicle both empty and when loaded the load carried by the vehicle can be calculated. Truck Weight Scale May be accessory to a Dwelling, Custodial Suite. |
| 4.1.158. |
Utility Service, Major means Development for utility infrastructure purposes which, in the opinion of the Development Planner, is likely to have a major Environmental Impact. Typical Uses include, but are not limited to: |
| |
| 4.1.158.1. |
sewage treatment plants; |
| 4.1.158.2. |
water treatment plants; |
| 4.1.158.3. |
major pump houses; |
| 4.1.158.4. |
water towers or tanks; |
| 4.1.158.5. |
sewage lagoons; |
| 4.1.158.6. |
snow dumping Sites; |
| 4.1.158.7. |
sludge disposal beds; |
| 4.1.158.8. |
garbage transfer and compacting stations; |
| 4.1.158.9. |
power terminal and distributing stations; |
| 4.1.158.10. |
power generating stations; |
| 4.1.158.11. |
cooling plants; |
| 4.1.158.12. |
equipment and material storage yards for vehicles, utilities and services; |
| 4.1.158.13. |
district heating plants; |
| 4.1.158.14. |
incinerators; and |
| 4.1.158.15. |
waste recycling plants. |
|
| 4.1.159. |
Utility Service, Minor means Development for utility infrastructure purposes which, in the opinion of the Development Planner, is likely to have only minor Environmental Impact. Typical Uses in this class include, but are not limited to, works used to provide water, sewage disposal, irrigation, drainage, fuel, telephone, electric power, waste management, public transportation, or street lighting for public benefit, convenience, or use. |
| 4.1.160. |
Vehicle Storage means Outdoor Storage or indoor storage of vehicles that are not directly associated with the Principal Use of the Lot on which they are being stored. |
| 4.1.161. |
Veterinary Clinic means a facility for the medical care and treatment of small animals and includes provision for their overnight accommodation but does not include outdoor pens, runs or enclosures. |
| 4.1.162. |
Warehouse Sales means a facility used for the wholesale or retail sale of a limited range of goods from within an enclosed Building where the size and nature of the principal goods being sold typically requires a large Floor Area for storage and display. Typical uses include, but are not limited to, sales of furniture, carpets, major appliances, and Building materials. This Use does not include the retail sale of food or of a broad range of goods for personal or Household use. |
| 4.1.163. |
Warehousing and Storage, Indoor means the use of a Building primarily for the keeping of goods and merchandise, excluding dangerous or hazardous materials, derelict vehicles or any waste material, and whereas all goods and merchandises are contained within the Building. |
| 4.1.164. |
Warehousing and Storage, Limited means the use of a Building or a portion of a Site primarily for the keeping of goods and merchandise, excluding dangerous or hazardous materials, derelict vehicles or any waste material. |
| 4.1.165. |
Wholesaling Facility means a Building or part thereof where the purpose of the business is buying goods for resale to other employment, commercial, institutional, or agricultural business users including other wholesalers. |
| 4.1.166. |
Wildland means an area of uncultivated land that is primarily covered with trees, bushes or wild grasses and left in a natural or near natural state. |

