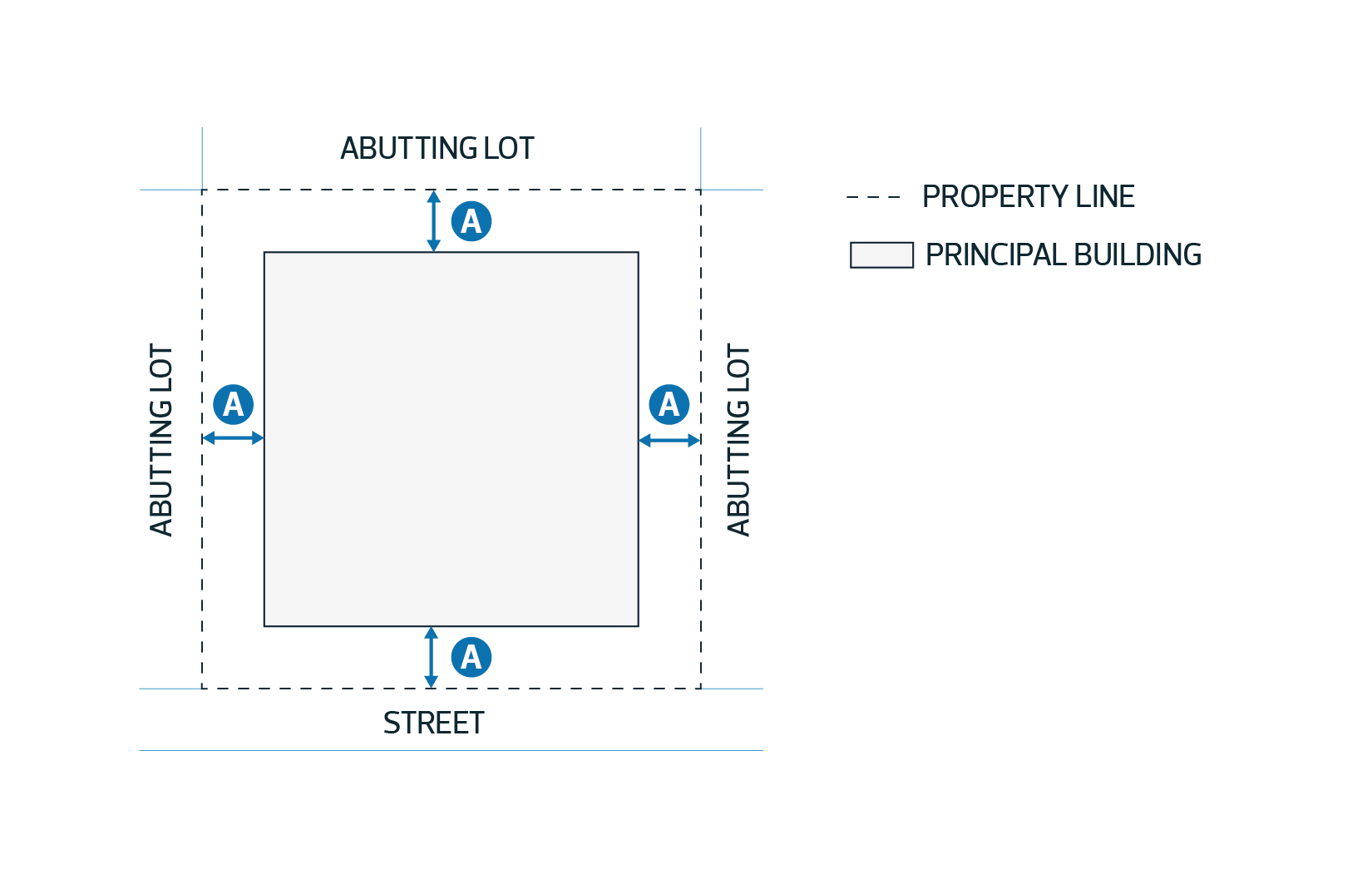To allow for agricultural and rural Uses that do not prejudice future use until the lands are required in accordance with a Statutory Plan.
Agricultural Uses |
|
| 2.1. | Agriculture |
| 2.2. | Urban Agriculture |
Community Uses |
|
| 2.3. | Special Event |
Residential Uses |
|
| 3.1. | Home Based Business i |
| 3.2. | Residential, limited to Single Detached Housing |
Community Uses |
|
| 3.3. | Outdoor Recreation Service |
| 3.4. | Park |
| 3.5. | School |
Commercial Uses |
|
| 3.6. | Outdoor Entertainment |
| 3.7. | Outdoor Sales and Service |
| 3.8. | Residential Sales Centre |
Industrial Uses |
|
| 3.9. | Minor Industrial, limited to temporary outdoor storage |
| 3.10. | Natural Resource Development |
Basic Services |
|
| 3.11. | Minor Utility |
| 3.12. | Recycling Drop-off Centre |
Sign Uses |
|
| 3.13. | Fascia Sign |
| 3.14. | Freestanding Sign |
| 3.15. | Minor Digital Sign |
| 3.16. | Portable Sign |
Agriculture Uses | |
| 4.1. | Despite Subsection 5.1.2, maximum Height does not apply to buildings or structures that are part of an Agriculture Use or Natural Resource Development Use. |
Residential Uses | |
| 4.2. | Home Based Businesses must comply with Section 6.60. |
Industrial Uses | |
| 4.3. | Minor Industrial developments are limited to the temporary outdoor storage of goods and material that does not involve the construction of permanent structures or material alteration of the existing state of land. |
Community Uses | |
| 4.4. | Schools must only be located where the Site is designated as a School or Parks Site by a Statutory Plan. |
| 4.5. | Special Events must comply with Section 6.100. |
Sign Uses | |
| 4.6. | Fascia Signs, Freestanding Signs, and Portable Signs are limited to On-premises Advertising. |
| 4.7. | Freestanding Signs with Off-premises Advertising and Minor Digital Signs are permitted where existing as of January 1, 2024. |
| 4.8. | Signs must comply with Section 6.90. |
Building Requirements | |||||||
| 6.1. | Development must not: | ||||||
| |||||||
| 6.2. | The Development Planner may specify the length of time that a Use is permitted in this Zone, having consideration for the intent of Subsection 6.1, the purpose of this Zone, and the staging of servicing and development of the subject land. | ||||||
Outdoor Service and Storage Requirements | |||||||
| 6.3. | Despite Subsection 5.1.2, for Sites Abutting a Transportation/Utility Corridor, Calgary Trail N.W., Gateway Boulevard N.W., Sherwood Park Freeway N.W., Stony Plain Road N.W., or Yellowhead Trail N.W., the maximum Height of materials and equipment in an outdoor storage area, including shipping containers and outdoor displays, must comply with Table 6.3: | ||||||
| Table 6.3. Height Regulations for Materials and Equipment in Outdoor Storage Areas | ||
|---|---|---|
| Subsection | Regulation | Value |
| 6.3.1 | Maximum Height if located within 15.0 m of a Lot line Abutting a Street specified in Section 6.3 | 8.0 m |
| 6.4. | Storage and service areas must be located to the rear or sides of the principal building and screened from view from any Street and from Abutting Sites, except where: | ||||
| |||||
| 6.5. | Despite Subsections 5.1.2 and 6.3.1, the maximum Height of screening outlined in Subsection 6.4 is 3.7 m, except for trees or shrubs. |

