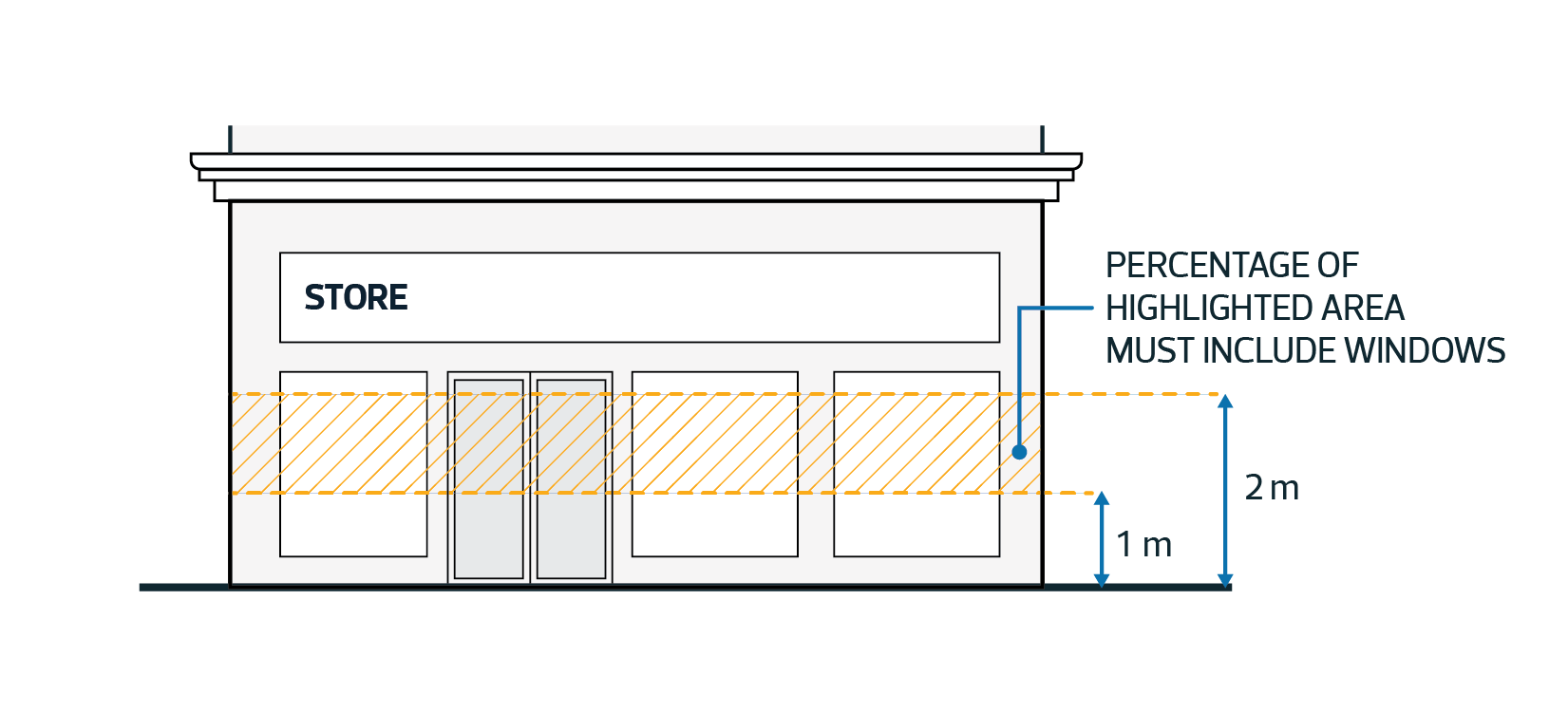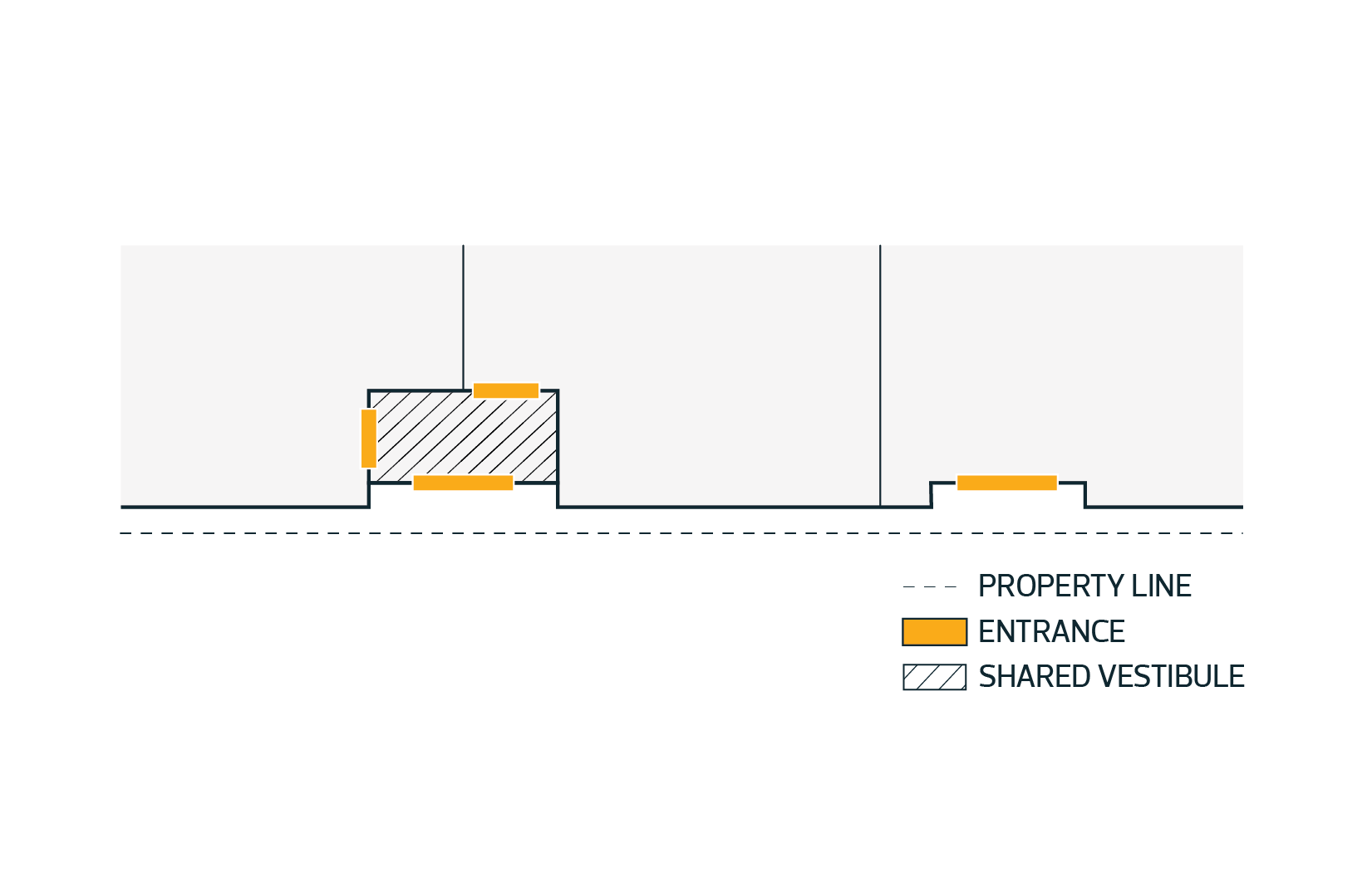To allow for varying scales of mixed use development that enables the growth and development anticipated in the Nodes and Corridors as directed by Statutory Plans. This Zone allows for a range of Uses and supports housing, recreation, commerce, and employment opportunities. Site and building design in this Zone promotes development that enhances the public realm and publicly accessible amenities to create vibrant, walkable destinations at a scale inviting to pedestrians.
Non-Residential Uses | ||||||||||||
| 3.1. | On Sites with the Commercial Frontage Modifier, all Ground Floor building Frontages adjacent to a Street must consist of non-Residential Uses oriented towards the adjacent Street, except as identified in Subsection 3.4.2. | |||||||||||
| 3.2. | On Corner Sites that Abut an Arterial Road or Collector Road, and a Local Road, Ground Floor non-Residential Uses must be oriented towards, and include a main entrance that faces, the Abutting Arterial Road or Collector Road. | |||||||||||
Residential Uses | ||||||||||||
| 3.3. | Home Based Businesses must comply with Section 6.60. | |||||||||||
| 3.4. | Residential | |||||||||||
| ||||||||||||
Commercial Uses | ||||||||||||
| 3.5. | Body Rub Centres must comply with Section 6.20. | |||||||||||
| 3.6. | Centre City Temporary Parking must comply with Section 6.120. | a | ||||||||||
| 3.7. | Cannabis Retail Stores must comply with Section 6.30. | |||||||||||
| 3.8. | Custom Manufacturing | |||||||||||
| ||||||||||||
| 3.9. | Hotels | |||||||||||
| ||||||||||||
| 3.10. | Liquor Stores must comply with Section 6.70. | |||||||||||
| 3.11. | Major Indoor Entertainment | |||||||||||
| ||||||||||||
| 3.12. | Residential Sales Centres may be approved for a maximum of 5 years. Subsequent Development Permits for Residential Sales Centres on the same Site may only be issued as a Discretionary Development. | |||||||||||
| 3.13. | Vehicle Support Services and Uses with Drive-through Services | |||||||||||
| ||||||||||||
Industrial Uses | ||||||||||||
| 3.14. | Indoor Self Storage | |||||||||||
| ||||||||||||
Community Uses | ||||||||||||
| 3.15. | Child Care Services must comply with Section 6.40. | |||||||||||
| 3.16. | Special Events must comply with Section 6.100. | |||||||||||
Basic Service Uses | ||||||||||||
| 3.17. | Basic Service Uses must be on a Site with at least 1 additional Use other than a Sign Use. | a | ||||||||||
| 3.18. | Health Care Facilities | |||||||||||
| ||||||||||||
| 3.19. | Recycling Drop-off Centres | |||||||||||
| ||||||||||||
| 3.20. | Transit Facilities | |||||||||||
| ||||||||||||
Agricultural Uses | ||||||||||||
| 3.21. | Urban Agriculture | |||||||||||
| ||||||||||||
Sign Uses | ||||||||||||
| 3.22. | Sign Uses must comply with Section 6.90. | |||||||||||
Uses with Total Area and Floor Area Exceptions | ||||||||||||
| 3.23. | The Development Planner may consider a variance to the maximum total area or Floor Area of a non-Residential Use if adequate mitigation measures are used to reduce negative impacts to Abutting Uses or Sites, including: | |||||||||||
| ||||||||||||
| 4.1. | Development must comply with Table 4.1: |
| Table 4.1. Building Regulations | ||
|---|---|---|
| Subsection | Regulation | Value |
| Height | ||
| 4.1.1. | Maximum Height | The number (in metres) following the Modifier ‘h’ as indicated on the Zoning Map |
| 4.1.2. | Minimum Ground Floor Height for non-Residential Uses in new buildings | 4.0 m |
| Floor Area Ratio | ||
| 4.1.3. | Maximum Floor Area Ratio | The number following the Modifier ‘f’ as indicated on the Zoning Map |
| 4.2. | Floor Area associated with Residential Uses is excluded from the calculation of the maximum Floor Area Ratio where a minimum of 10% of all Dwellings: | ||||||||||||
| |||||||||||||
| 4.3. | The maximum Floor Area Ratio is increased by 1.0 where: | ||||||||||||
| |||||||||||||
| 4.4. | Development must comply with Table 4.4: |
| Table 4.4. Setbacks Abutting Streets | |||
|---|---|---|---|
| Subsection | Regulation | Value | Symbol |
| 4.4.1. | Minimum Setback | 1.0 m | - |
| 4.4.2. | Maximum Setback for Ground Floor non-Residential Uses | 3.0 m | A |
| 4.4.3. | Maximum Setback:
| No maximum | - |
| Unless 1 or more of the following applies: | |||
| 4.4.4. | Minimum Setback for Ground Floor non-Residential Uses where Abutting a Street with a sidewalk width 4.7 m or greater, measured from the Lot line to the curb | 0 m | - |
| 4.4.5. | Minimum Setback for portions of development with Residential Uses on the Ground Floor Abutting a Street, where a Treed Boulevard is present | 3.0 m | B |
| 4.4.6. | Minimum Setback for portions of development with Residential Uses on the Ground Floor Abutting a Street, where a Treed Boulevard is not present | 4.5 m | C |
| 4.4.7 | Minimum Setback for portions of development greater than 16.0 m in Height, or greater than the Height of the tallest Street Wall on an Abutting Site in a non-residential Zone where applicable, whichever is greater | 4.5 m | D |
Diagram for Subsections 4.4.2, 4.4.5, 4.4.6 and 4.4.7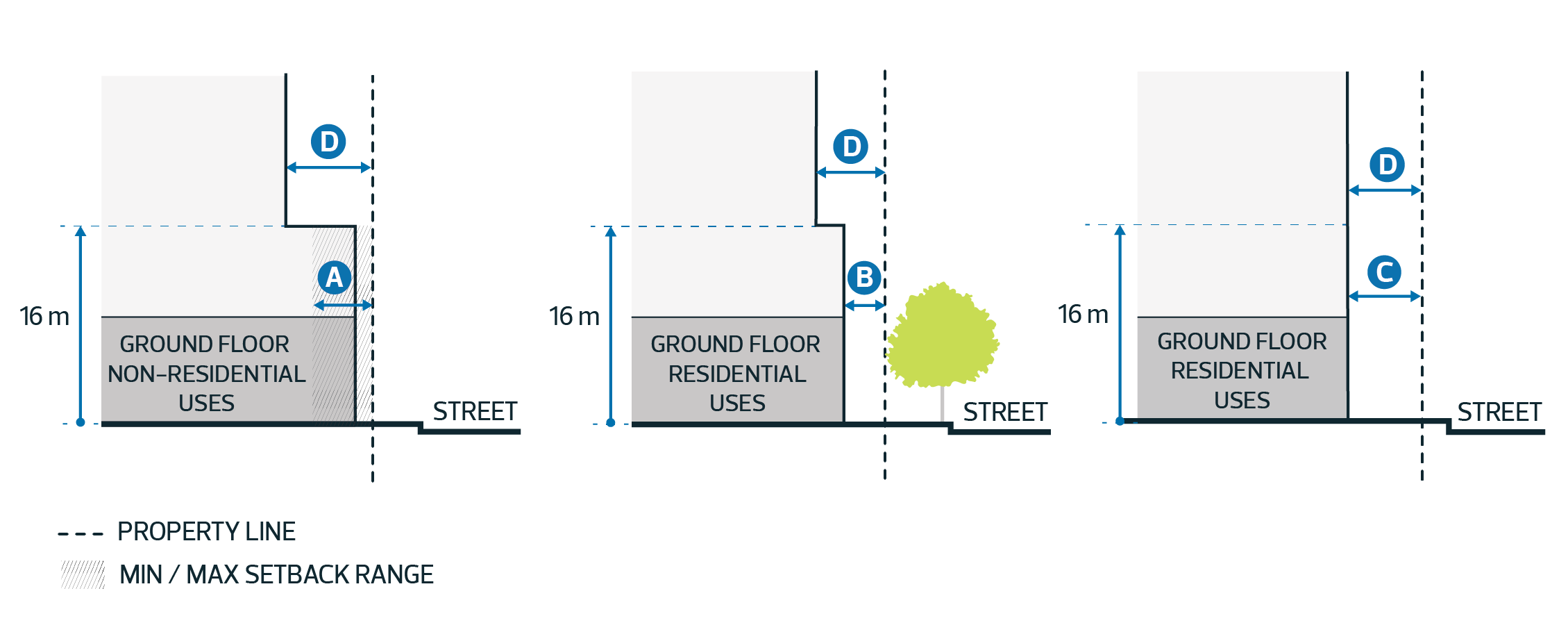
| |||
| 4.5. | Development must comply with Table 4.5: |
| Table 4.5. Setbacks Abutting Alleys | ||
|---|---|---|
| Subsection | Regulation | Value |
| 4.5.1. | Minimum Setback | 0 m |
| Unless 1 or more of the following applies: | ||
| 4.5.2. | Minimum Setback for new buildings and additions where the Abutting Alley is less than 6.0 m wide | 1.0 m |
| 4.5.3. | Minimum Setback for portions of development greater than 16.0 m in Height | 3.0 m |
| 4.6. | Development must comply with Table 4.6: |
| Table 4.6. Minimum Setbacks from Abutting Sites | |||
|---|---|---|---|
| Subsection | Regulation | Value | Symbol |
| 4.6.1. | Minimum Setback | 3.0 m | A |
| Unless 1 or more of the following applies: | |||
| 4.6.2. | Minimum Setback for portions of development less than or equal to 23.0 m in Height, where Abutting a Site:
| 0 m | |
| 4.6.3. | Minimum Setback for portions of development greater than 16.0 m in Height, where Abutting a Site in a residential Zone that has a maximum Height of 12.0 m or less | 6.0 m | B |
Diagram for Subsections 4.6.1 and 4.6.3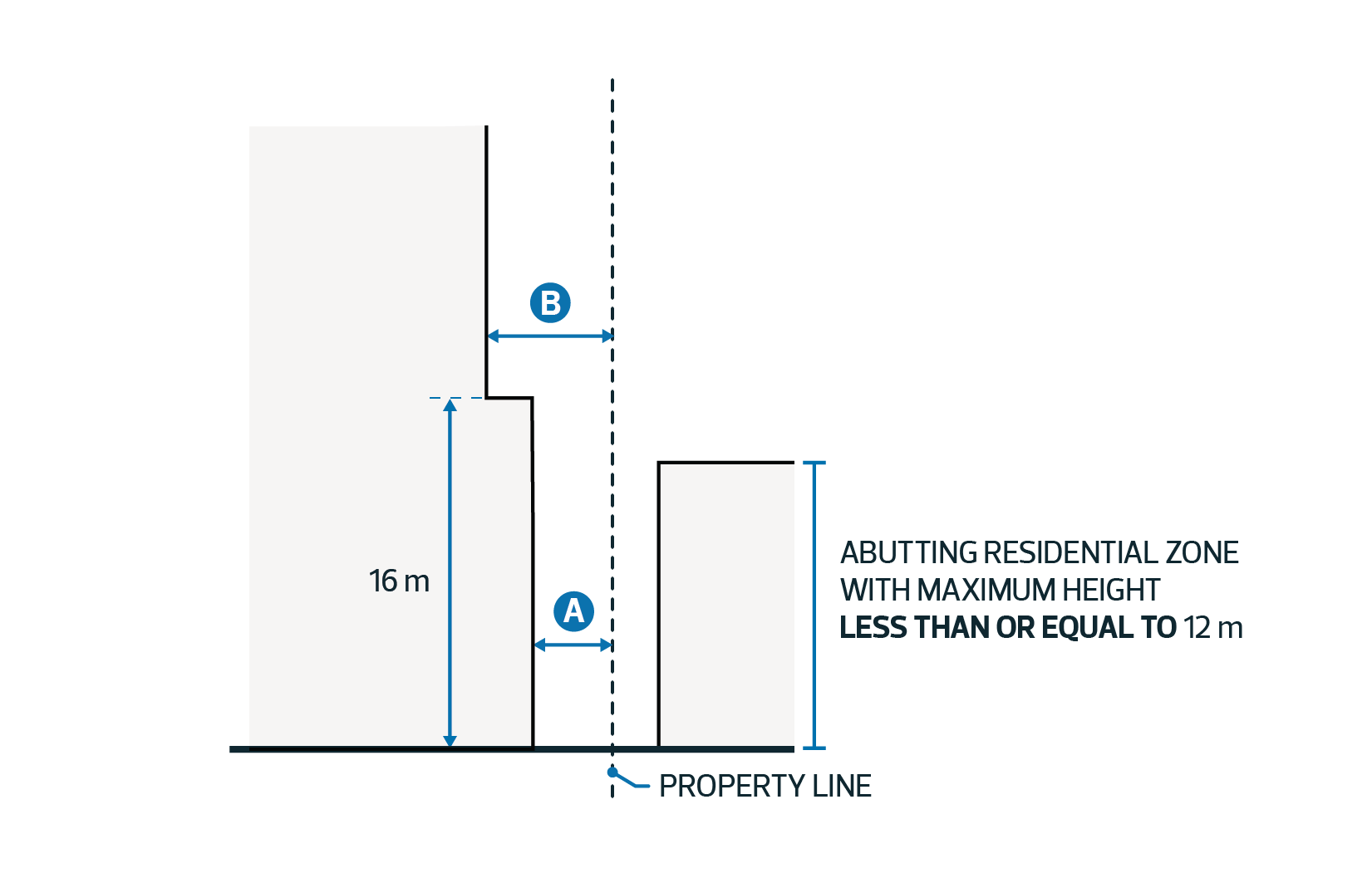
| |||
| 4.6.4. | Minimum Setback for portions of development greater than 23.0 m in Height | 6.0 m | C |
Diagram for Subsections 4.6.1 and 4.6.4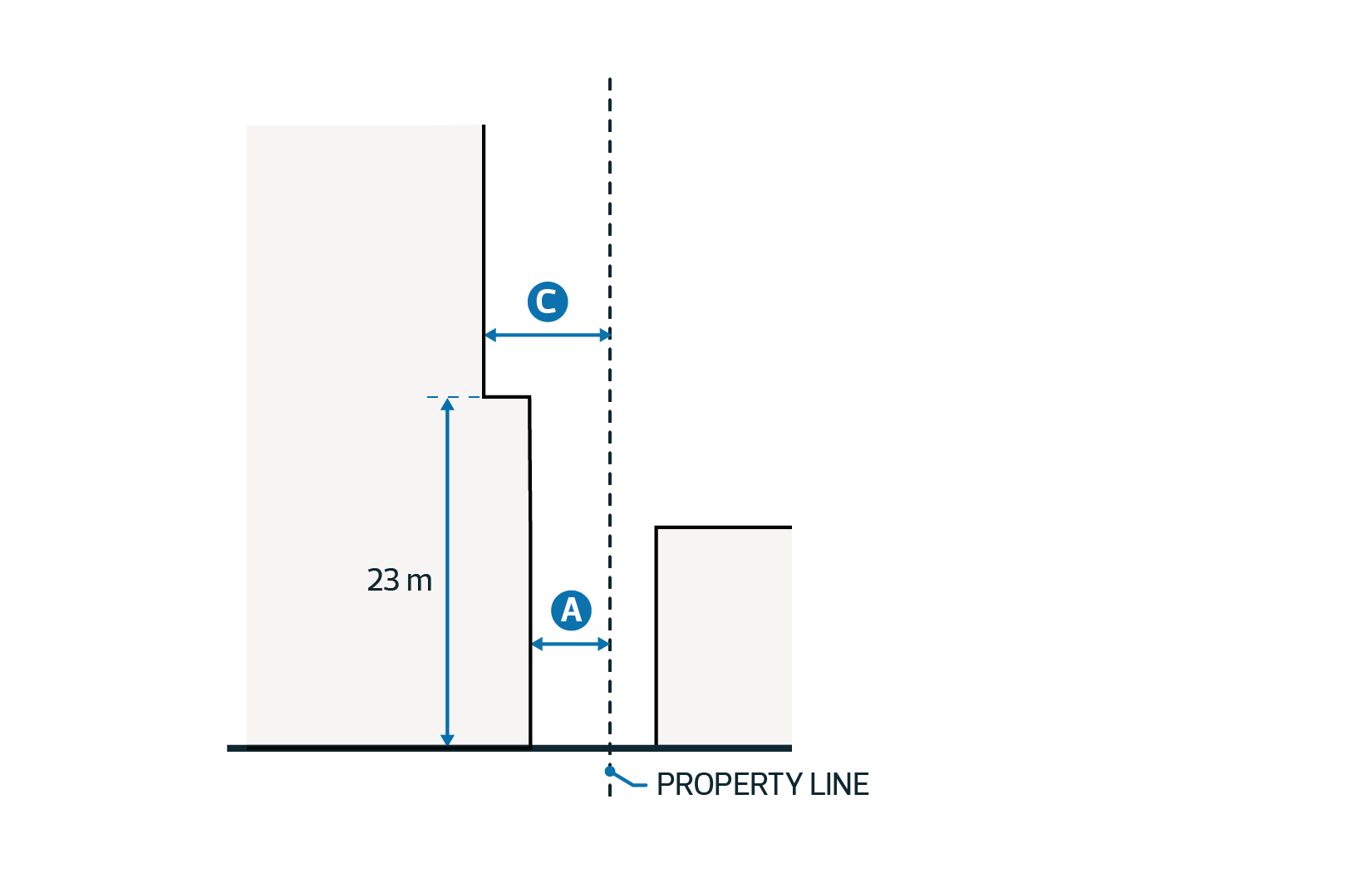
| |||
| 4.7. | Development must comply with Table 4.7: |
| Table 4.7. Tower Regulations | |||
|---|---|---|---|
| Subsection | Regulation | Value | Symbol |
| 4.7.1. | Maximum Tower Floor Plate for portions of Towers greater than 23.0 m in Height | 850 m2 | |
| 4.7.2. | Minimum separation between Towers on the same Site or Abutting Sites, for portions of Towers greater than 23.0 m in Height | 25.0 m | |
| 4.7.3. | Minimum Tower Setback from Abutting Streets for portions of Towers greater than 23.0 m in Height | Setback provided at the Ground Floor plus an additional 4.5 m | A |
| 4.7.4. | Despite Subsection 4.7.3, up to 1/3 of a Tower Facade facing an Abutting Street may extend to ground level | - | |
Diagram for Subsections 4.7.3 and 4.7.4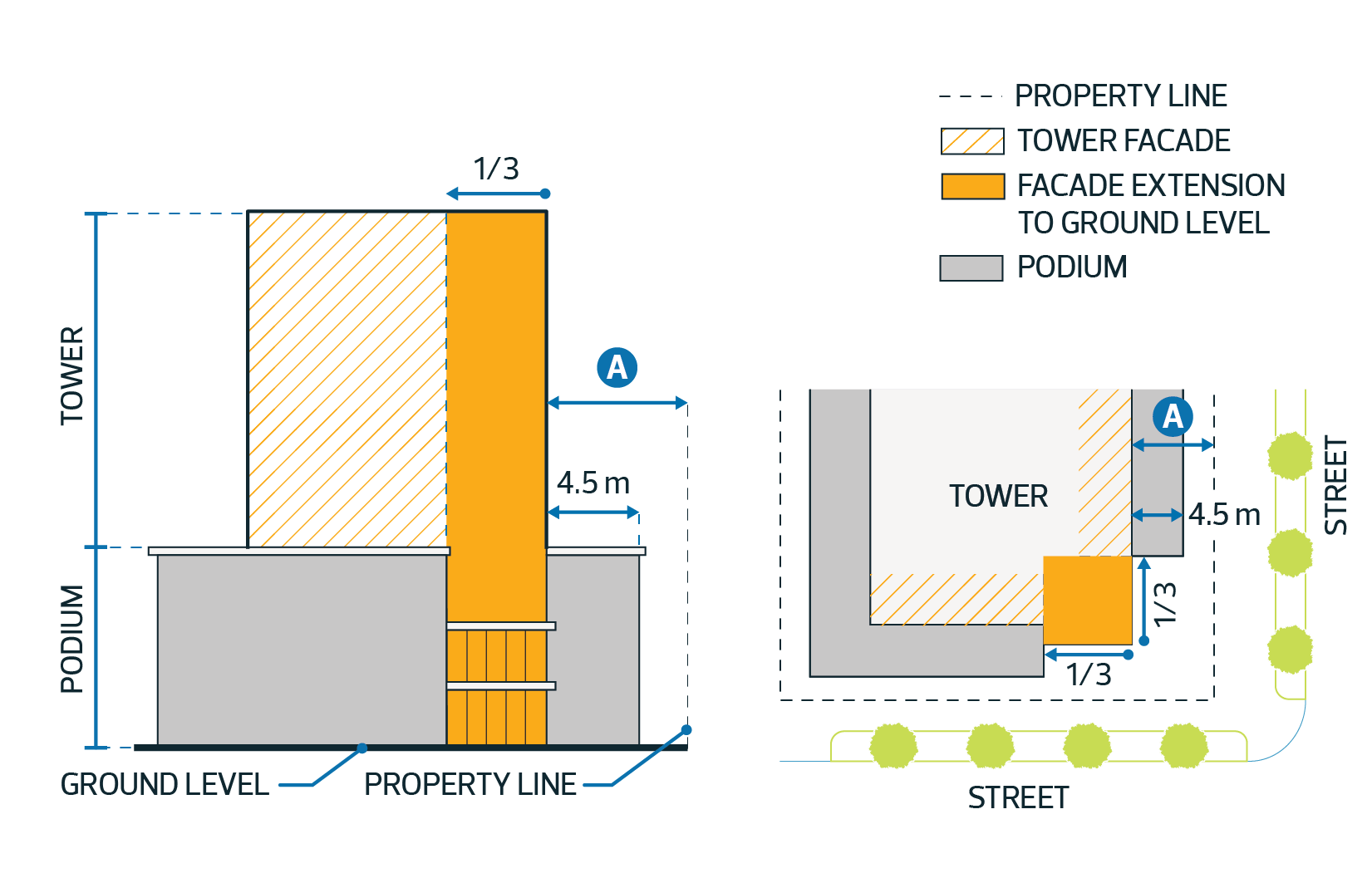
| |||
| 4.7.5. | A Public Amenity Area must be provided between a Tower and a Street where a Podium is not provided | - | |
| 4.8. | Towers must mitigate microclimatic impacts based on a Wind Impact Assessment and Sun Shadow Impact Study, where applicable, in compliance with Section 7.140. | ||||||
| 4.9. | The Development Planner may consider a variance to the regulations in Table 4.7, taking into consideration factors such as: | ||||||
|
Building Design Regulations | ||||||||||
| 5.1. | Where a building wall: | |||||||||
| ||||||||||
| 5.2. | Subsection 5.1 does not apply to: | |||||||||
| ||||||||||
| 5.3. | Ground Floor non-Residential Facades facing Streets, and any Facade with a main entrance that faces a Park, must be designed to break up the appearance into sections of 11.0 m or less by incorporating 2 or more design features such as those described in Subsection 5.1. | |||||||||
| 5.4. | Each Storey must have windows on all building Facades facing a Street. | |||||||||
| 5.5. | To promote pedestrian interaction and safety, Ground Floor non-Residential Facades must comply with the following: | |||||||||
| ||||||||||
| 5.6. | The Facade design and materials must wrap around the side of the building to provide a: | |||||||||
| ||||||||||
Entrance Design Regulations | ||||||||||
| 5.7. | Ground Floor non-Residential Uses adjacent to a Street must have separate individual entrances, but may share a common vestibule. | |||||||||
| ||||||||||
| 5.8. | For new buildings and additions, where a Use is located on the Ground Floor adjacent to a Street, the main entrance for non-Residential Uses, and the main shared entrance for Multi-unit Housing or Supportive Housing must: | |||||||||
| ||||||||||
| 5.9. | Dwelling units with at-grade entrances must provide a semi-private space to act as a transition area from Streets. This can be established through the use of features such as Fencing, Landscaping, porches, or other similar measures. | |||||||||
| 5.10. | Main entrances must incorporate weather protection features in the form of canopies, awnings, overhangs, vestibules, recessed entrances, or other Architectural Elements to provide all-season weather protection to pedestrians and to enhance the visibility of entrances. | |||||||||
Parking, Loading, Storage and Access |
|||||||||
| 6.1. | Vehicle access must be from an Abutting Alley. Where there is no Abutting Alley, vehicle access must: | ||||||||
|
|||||||||
| 6.2. | Despite the Setbacks specified in Table 4.4 and 4.6: | ||||||||
|
|||||||||
| 6.3. | Above-ground Parkade Facades facing a Street or a Park must be wrapped with Commercial or Community Uses, with a minimum depth of 8.0 m, on the Ground Floor. | ||||||||
| 6.4. | Above-ground Parkades must be designed to be adaptable for future non-parking Uses by having: | ||||||||
|
|||||||||
Other Regulations |
|||||||||
| 6.5. | Despite the Setbacks specified in Table 4.4, outdoor display areas and Public Space may be located in a Setback Abutting a Street. | ||||||||

