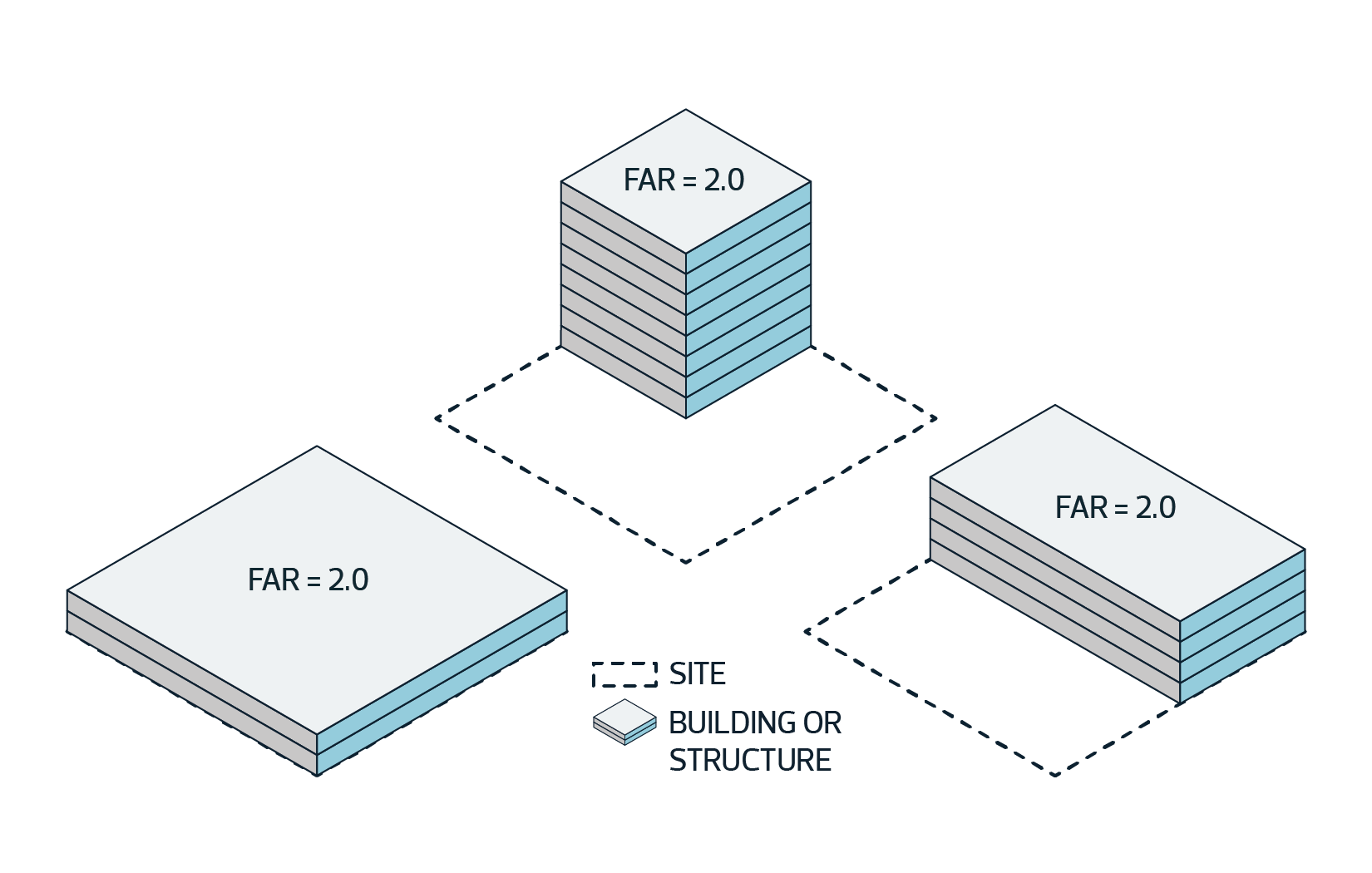| Floor Area Ratio (FAR) means a building or structure’s Floor Area in relation to the total area of the Site that the building is located on, excluding: | ||||||||||||||||
| ||||||||||||||||

|
Where described as a Modifier in a regulation, this is represented as the letter “f” accompanied by a number on the Zoning Map.
