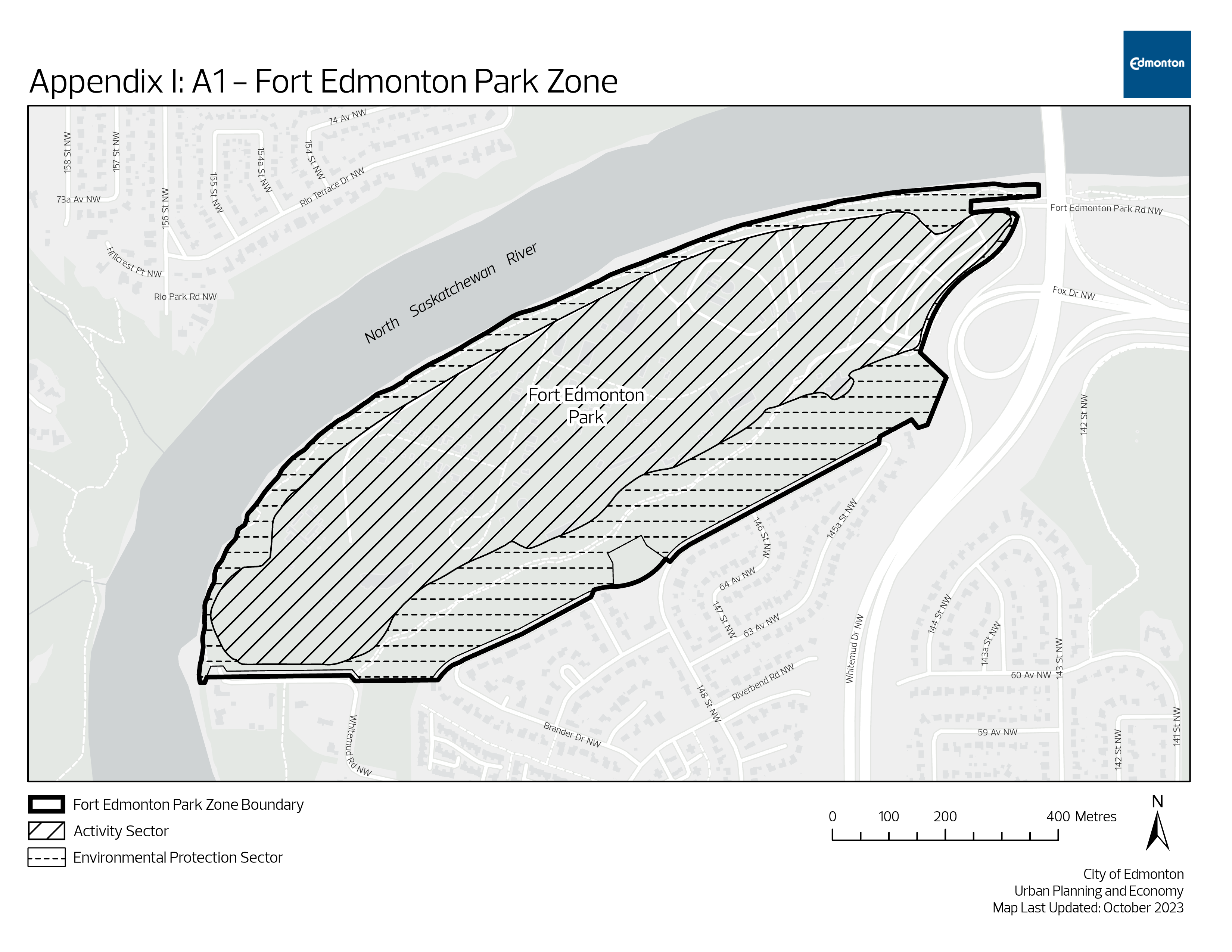To allow for development of Fort Edmonton Park, a unique, historical, recreational, educational, and cultural attraction located in the North Saskatchewan River Valley. The Park is divided into 2 sectors, as shown on Appendix I. The Environmental Protection Sector includes environmentally sensitive areas that will be preserved in their natural state. The Activity Sector allows for development that is consistent with Council approved Master Plans.
This Zone applies to Fort Edmonton Park, located at Block A, Plan 8521469, north of Brander Drive and 66 Avenue and west of Whitemud Drive, as shown on Appendix I.
Community Uses |
|
| 3.1. | Protected Natural Area |
| 3.2. | Park |
Community Uses |
|
| 4.1. | Child Care Service |
| 4.2. | Community Service |
| 4.3. | Outdoor Recreation Service |
| 4.4. | Special Event |
Commercial Uses |
|
| 4.5. | Food and Drink Service |
| 4.6. | Hotel |
| 4.7. | Major Indoor Entertainment, excluding casinos and nightclubs |
| 4.8. | Minor Indoor Entertainment |
| 4.9. | Outdoor Entertainment |
Agricultural Uses |
|
| 4.10. | Urban Agriculture |
Basic Service Uses |
|
| 4.11. | Minor Utility |
| 4.12. | Transit Facility |
Sign Uses |
|
| 4.13. | Fascia Sign |
| 4.14. | Freestanding Sign |
| 4.15. | Portable Sign |
| 4.16. | Projecting Sign |
Community Uses |
|||||||
| 5.1. | Child Care Services must comply with Section 6.40. | ||||||
| 5.2. | Special Events must comply with Section 6.100. | ||||||
Commercial Uses |
|||||||
| 5.3. | Food and Drink Services and Hotels may only be permitted where: | ||||||
|
|||||||
| 5.4. | Food and Drink Services | ||||||
|
|||||||
| 5.5. | Hotels | ||||||
|
|||||||
Sign Uses |
|||||||
| 5.6. | Signs are limited to On-premises Advertising. | ||||||
| 5.7. | Signs must comply with Section 6.90. | ||||||
Accessory Uses |
|||||||
| 5.8. | In addition to the Accessory Uses listed below, Accessory Uses are limited to those required for the operation, administration, maintenance, customer information and service, temporary storage, and visitor amenities for the principal Use. | ||||||
| 5.9. | Bars | ||||||
|
|||||||
| 5.10. | Custom Manufacturing | ||||||
|
|||||||
| 5.11. | Indoor Sales and Services must only be an Accessory Use. | ||||||
| 5.12. | Vehicle Support Services are limited to servicing the vehicular and equipment repair and maintenance needs of other Uses on the Site. | ||||||
| 6.1. | No development, except essential drainage infrastructure, is permitted in the Environmental Protection Sector, as shown on Appendix I. | ||||||
| 6.2. | The maximum Height is 10.0 m. | ||||||
| 6.3. | Despite Subsection 6 of Section 7.100, the Development Planner may vary the maximum Height where: | ||||||
| |||||||
| 6.4. | The Development Planner, in consultation with the City department responsible for ecological planning: | ||||||
|

