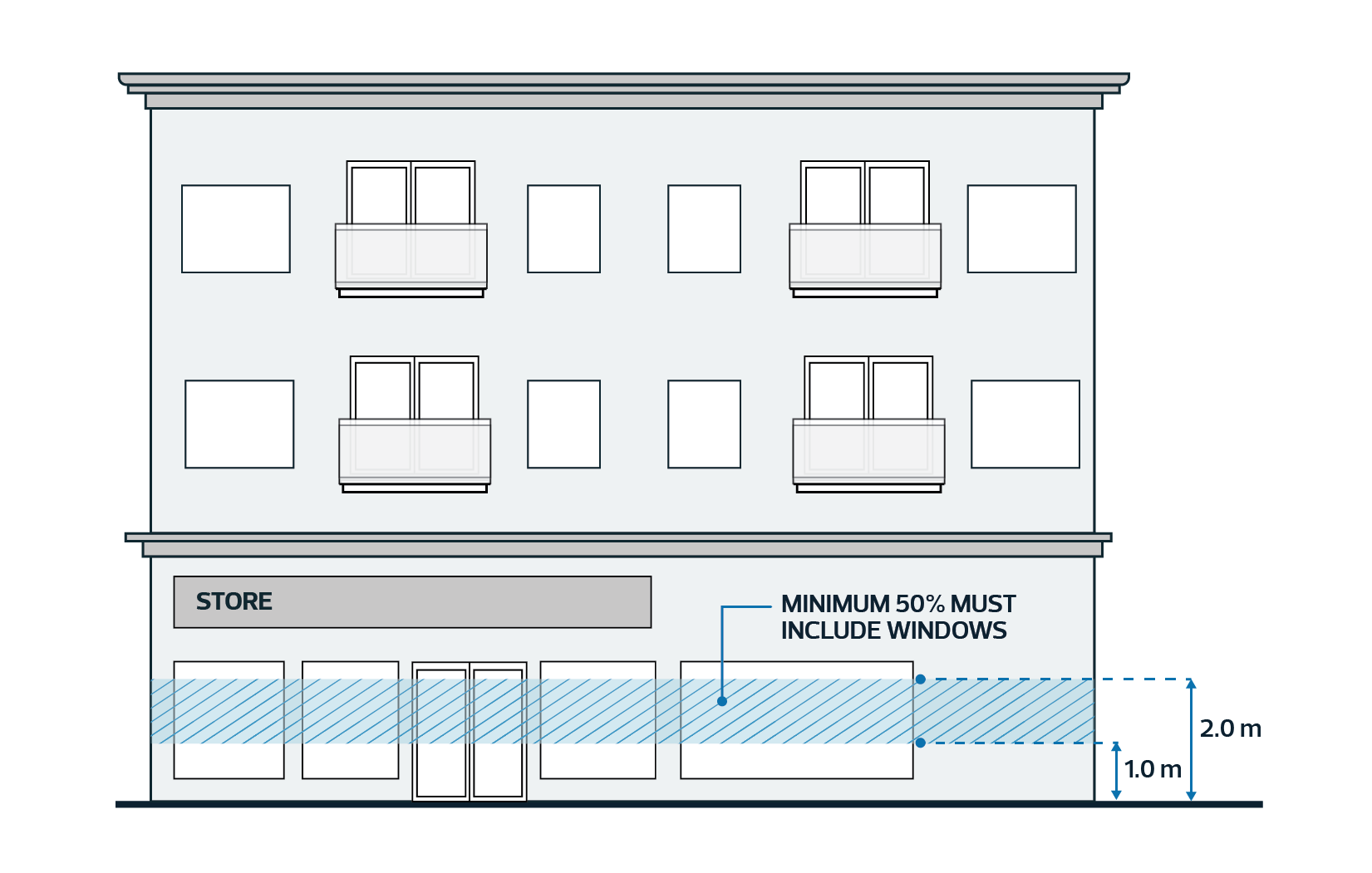To allow for multi-unit Residential development that ranges from approximately 4 to 8 Storeys and may be arranged in a variety of configurations. Single Detached Housing, Semi-detached Housing, and Duplex Housing are not intended in this Zone unless they form part of a larger multi-unit Residential development. Limited opportunities for community and commercial development are permitted to provide services to local residents.
Residential Uses |
||
| 2.1. | Home Based Business # | |
| 2.2. | Residential | |
Commercial Uses |
||
| 2.3. | Centre City Temporary Parking | a |
| 2.4. | Food and Drink Service | |
| 2.5. | Health Service | |
| 2.6. | Indoor Sales and Service | |
| 2.7. | Minor Indoor Entertainment | |
| 2.8. | Office | |
| 2.9. | Residential Sales Centre | |
Community Uses |
||
| 2.10. | Child Care Service | |
| 2.11. | Community Service | |
| 2.12. | Library | |
| 2.13. | Park | |
| 2.14. | Special Event | |
Agricultural Uses |
||
| 2.15. | Urban Agriculture | |
Sign Uses |
||
| 2.16. | Fascia Sign | |
| 2.17. | Freestanding Sign | |
| 2.18. | Portable Sign | |
| 2.19. | Projecting Sign | |
Residential Uses | ||||||||||||||
| 3.1. | Home Based Businesses must comply with Section 6.60. | |||||||||||||
| 3.2. | Residential | |||||||||||||
| ||||||||||||||
Commercial Uses | ||||||||||||||
| 3.3. | Centre City Temporary Parking must comply with Section 6.120 | a | ||||||||||||
| 3.4. | Food and Drink Services, Health Services, Indoor Sales and Services, Minor Indoor Entertainment and Offices | |||||||||||||
| ||||||||||||||
| 3.5. | Residential Sales Centres may be approved for a maximum of 5 years. Subsequent Development Permits for Residential Sales Centres on the same Site may only be issued as a Discretionary Development. | |||||||||||||
Community Uses | ||||||||||||||
| 3.6. | Child Care Services must comply with Section 6.40. | |||||||||||||
| 3.7. | Special Events must comply with Section 6.100. | |||||||||||||
Agricultural Uses | ||||||||||||||
| 3.8. | Urban Agriculture must not be the only Use in a principal building. | |||||||||||||
Sign Uses | ||||||||||||||
| 3.9. | Signs are limited to On-premises Advertising. | |||||||||||||
| 3.10. | Signs must comply with Section 6.90. | |||||||||||||
| 4.1. | Maximum Height, maximum Floor Area Ratio and minimum Density must comply with Table 4.1: |
| 4.1. Maximum Height, Maximum Floor Area Ratio and Minimum Density | ||||
|---|---|---|---|---|
| Subsection | Modifier on Zoning Map | Maximum Height | Maximum Floor Area Ratio | Minimum Density |
| 4.1.1. | h16.0 | 16.0 m | 2.3 | 45 Dwellings/ha |
| 4.1.2. | h23.0 | 23.0 m | 3.0 | 75 Dwellings/ha |
| 4.1.3. | h28.0 | 28.0 m | 3.8 | 90 Dwellings/ha |
| 4.2. | The maximum Floor Area Ratio is increased by 0.7 where a minimum of 10% of all Dwellings: | ||||||||||||
| |||||||||||||
| 4.3. | The maximum Floor Area Ratio is increased by 0.7 where: | ||||||||||||
| |||||||||||||
| 4.4. | Development must comply with Table 4.4: |
| Table 4.4. Building Regulations | |||
|---|---|---|---|
| Subsection | Regulation | Value | Symbol |
| Building Length | |||
| 4.4.1. | Maximum total length of any building for new buildings and additions | 80.0 m | - |
| Setbacks Abutting Streets | |||
| 4.4.2. | Minimum Setback where a Treed Boulevard is present | 3.0 m | A |
| 4.4.3. | Minimum Setback where a Treed Boulevard is not present | 4.5 m | B |
| Unless the following applies: | |||
| 4.4.4. | Minimum Setback where non-Residential Uses are developed on the Ground Floor and form a Main Street Development | 1.0 m | - |
| Setbacks Abutting Alleys | |||
| 4.4.5. | Minimum Setback | 3.0 m | C |
Diagram for Subsections 4.4.2, 4.4.3, and 4.4.5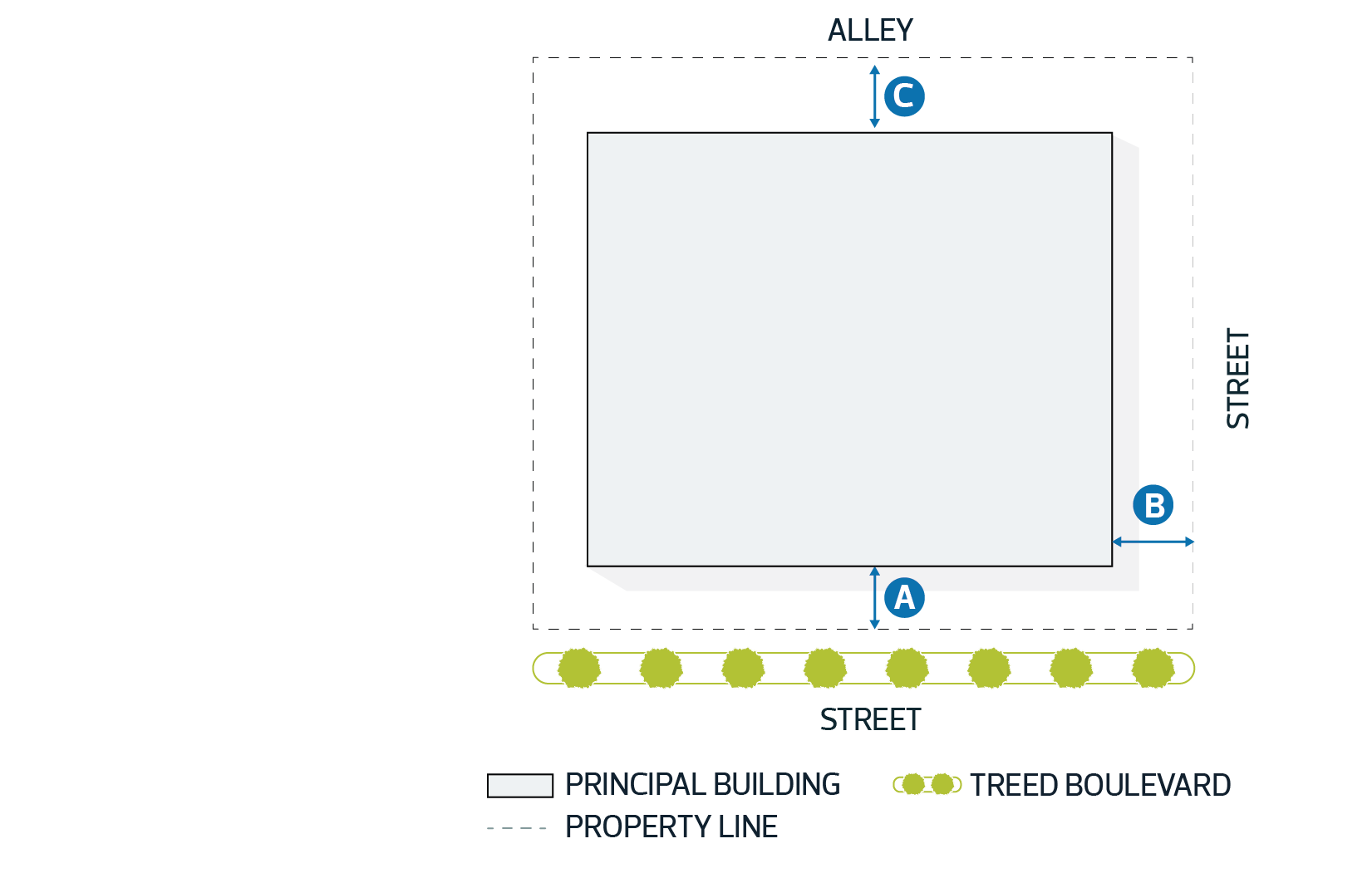
| |||
| Setbacks Abutting Sites | |||
| 4.4.6. | Minimum Setback | 3.0 m | D |
| Unless the following applies: | |||
| 4.4.7. | Minimum Interior Side Setback for buildings less than or equal to 12.0 m in Height | 1.5 m | E |
Diagram for Subsections 4.4.6 and 4.4.7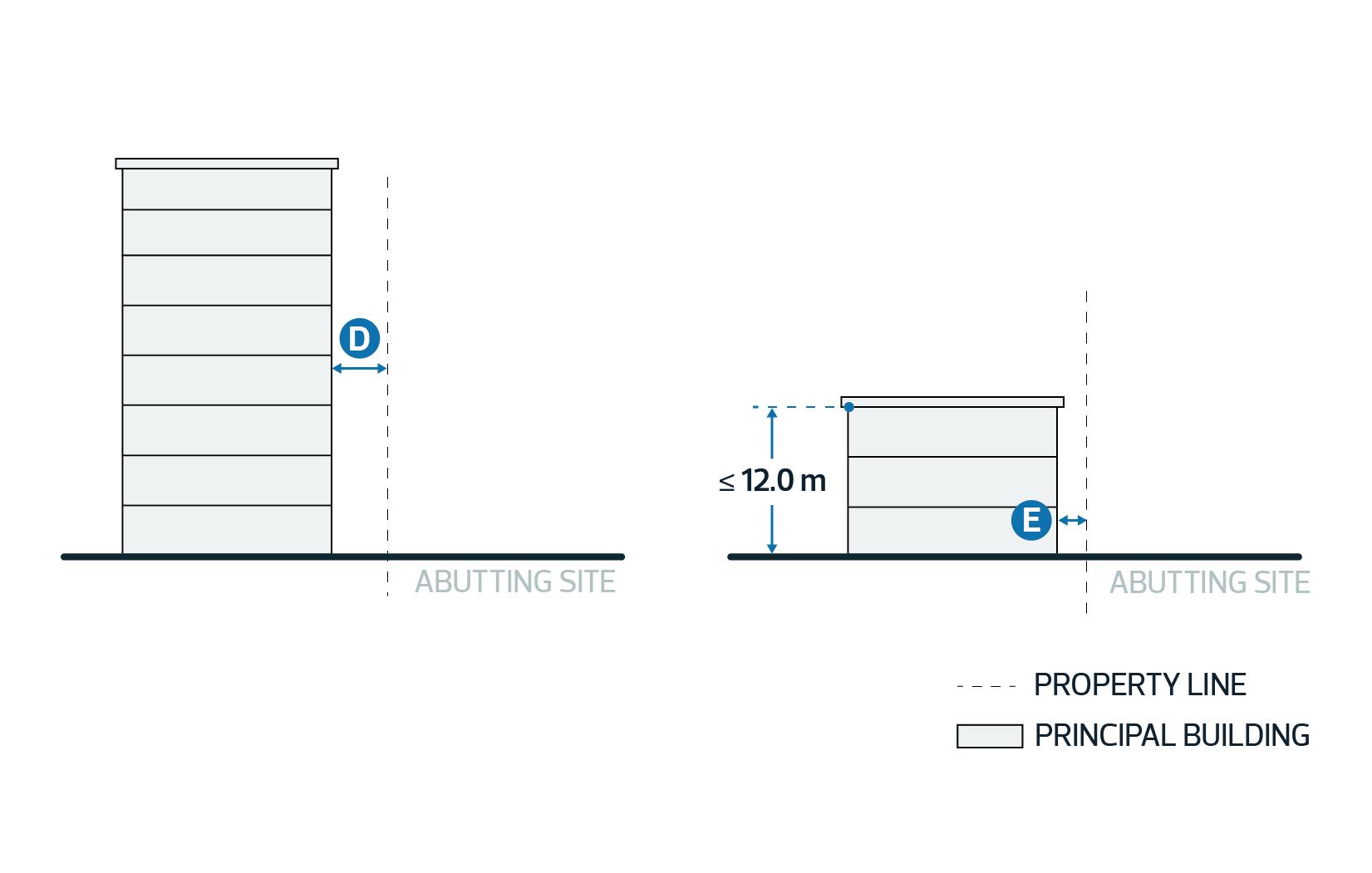
| |||
| 4.5. | Despite Subsection 4.4.6, for buildings greater than 12.0 m in Height, the minimum Setback from an Abutting Site in a residential Zone that has a maximum Height of 12.0 m or less must comply with Table 4.5: |
| Table 4.5. Minimum Transition Setback Regulations | |||||
|---|---|---|---|---|---|
| Subsection | Regulation | Minimum Setback for buildings greater than 12.0 m in Height | Symbol | Minimum Setback for portions of the building greater than 16.0 m in Height | Symbol |
| 4.5.1. | Where the building wall facing the Abutting Site is less than or equal to 40.0 m in length | 3.0 m | A | 6.0 m | B |
| 4.5.2. | Where the building wall facing the Abutting Site is greater than 40.0 m in length | 6.0 m | C | 9.0 m | D |
Diagrams for Subsection 4.5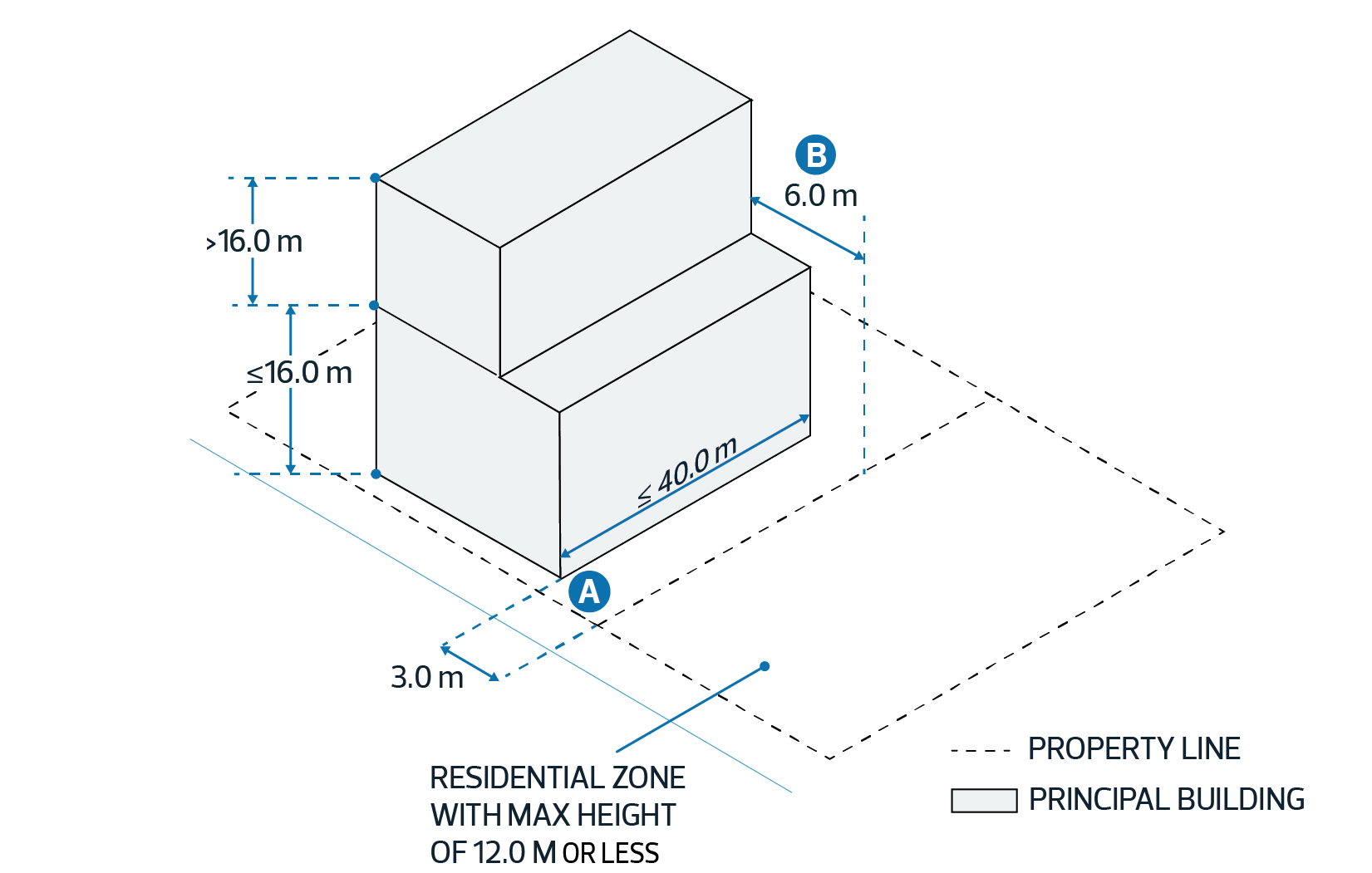
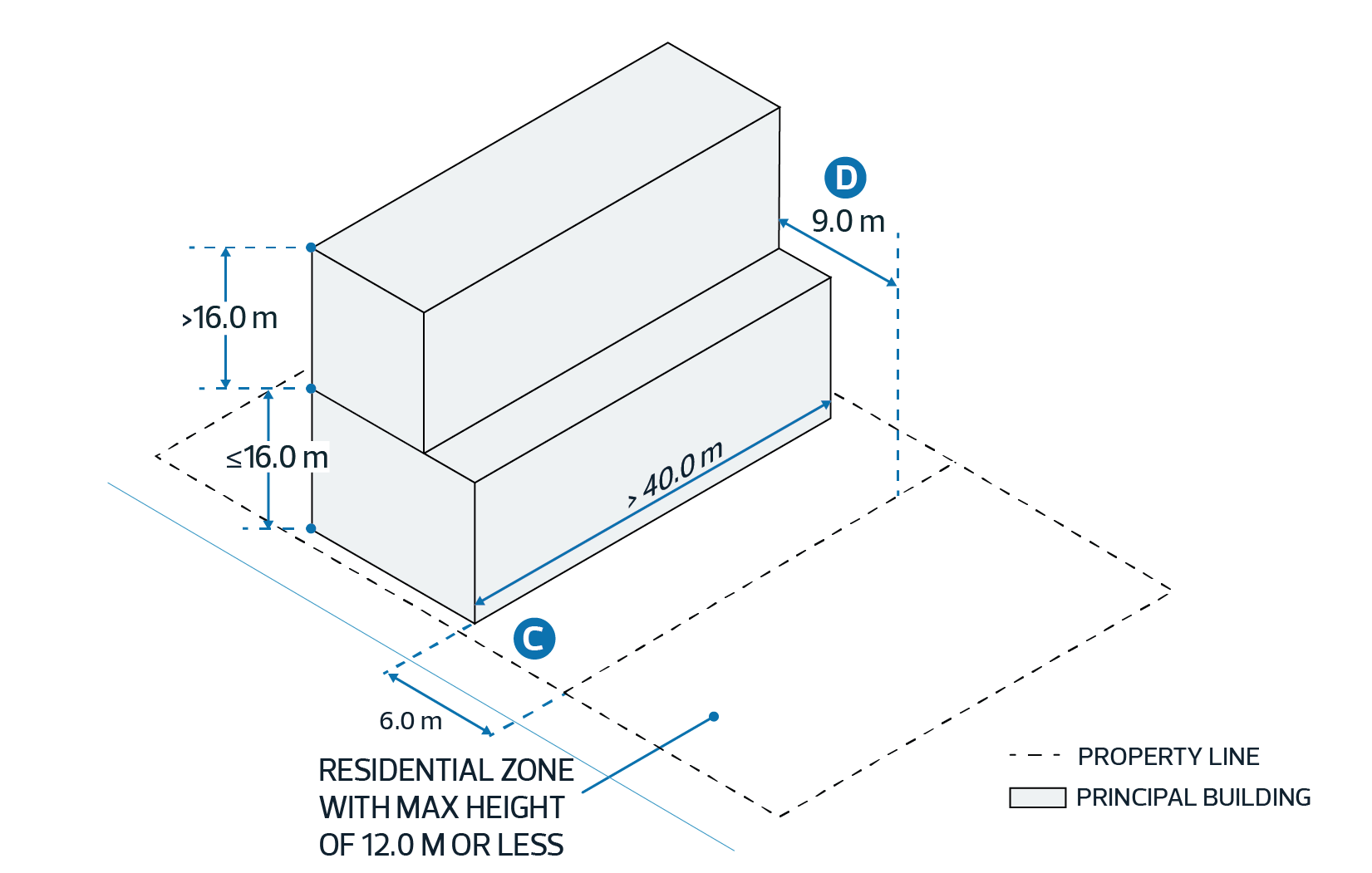
| |||||
| 4.6. | Despite Subsection 4.5.2, where the required minimum Setback is 9.0 m, this is reduced to 6.0 m where a Landscape Buffer is provided in compliance with Subsection 5 of Section 5.60, except: | ||
|
Building Design Regulations |
||||||||||
| 5.1. | Where a building wall: | |||||||||
|
||||||||||
| 5.2. | To promote pedestrian interaction and safety, Ground Floor non-Residential Facades must comply with the following: | |||||||||
|
||||||||||
|
||||||||||
| 5.3. | On Corner Sites, the principal building Facades facing a Street must use consistent exterior finishing materials and architectural features, and include features such as windows, doors, or porches. | |||||||||
Entrance Design Regulations |
||||||||||
| 5.4. | Principal buildings located adjacent to a Street with an existing or approved sidewalk must have an entrance facing a Street with an existing or approved sidewalk. | |||||||||
| 5.5. | Main entrances must incorporate weather protection features in the form of canopies, awnings, overhangs, vestibules, recessed entrances or other architectural elements to provide all-season weather protection to pedestrians and to enhance the visibility of entrances. | |||||||||
| 5.6. | Where: | a | ||||||||
|
|
|||||||||
| 5.7. | Sliding patio doors must not serve as the individual entrance required under Subsection 5.6. | |||||||||
Parking, Loading, and Access | ||||||||
| 6.1. | Vehicle access must be from an Alley where a Site Abuts an Alley. | |||||||
| 6.2. | Despite 6.1., vehicle access may be from a Street for Multi-unit Housing or Cluster Housing where: | a | ||||||
to the satisfaction of the Development Planner in consultation with the City department responsible for Transportation Services. | ||||||||
| 6.3. | Surface Parking Lots, and loading and waste collection areas must not be located between a principal building and a Street. | |||||||
| 6.4. | Despite the Setbacks specified in Table 4.4, Surface Parking Lots and loading and waste collection areas may project into a Setback from: | |||||||
| ||||||||

