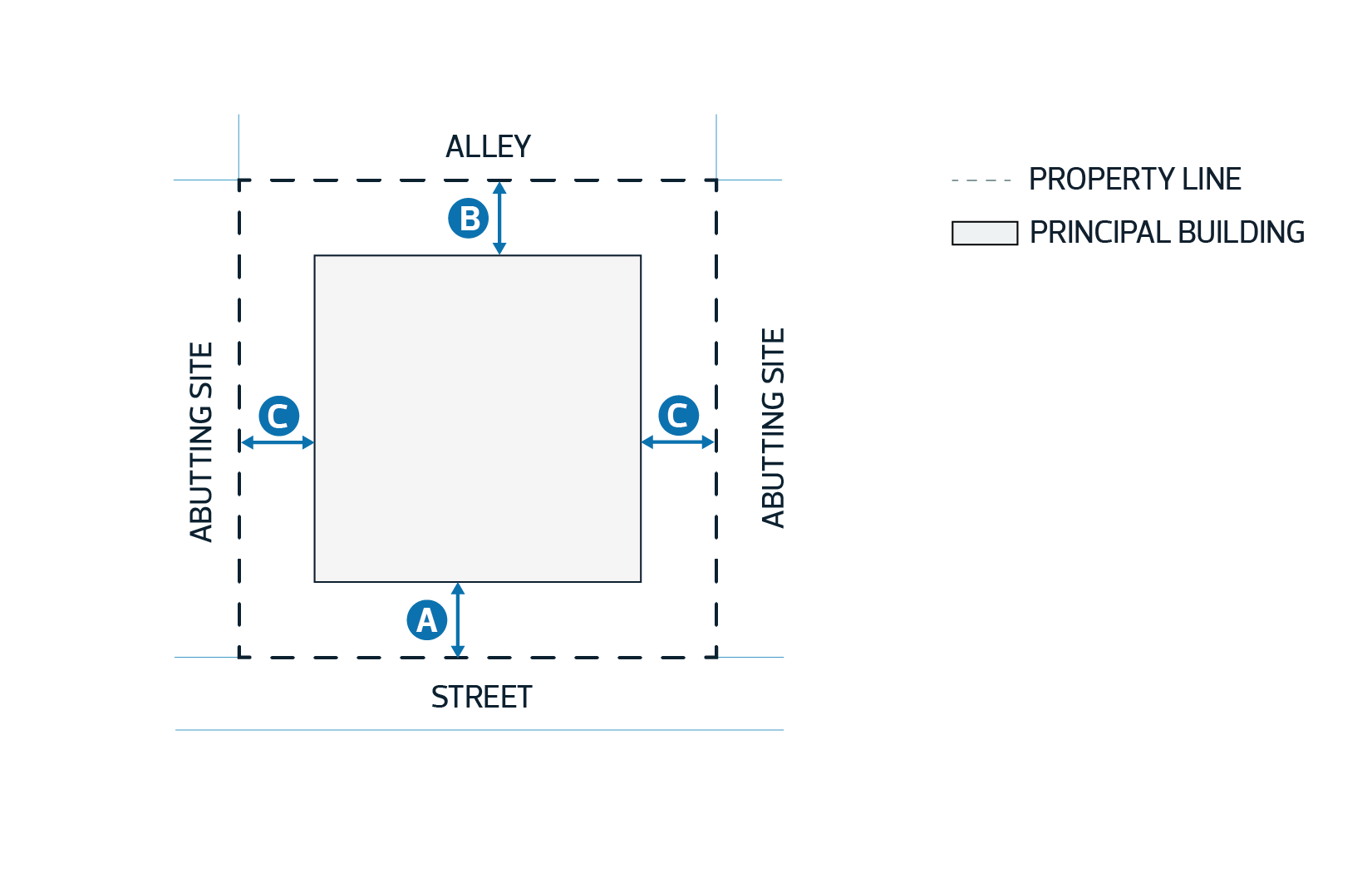To allow for larger facilities that provide institutional services, community services, or recreational activities.
Community Uses |
|
| 2.1. | Child Care Service |
| 2.2. | Community Service |
| 2.3. | Library |
| 2.4. | Outdoor Recreation Service |
| 2.5. | Park |
| 2.6. | School |
| 2.7. | Special Event |
Basic Service Uses |
|
| 2.8. | Cemetery |
| 2.9. | Detention Facility |
| 2.10. | Emergency Service |
| 2.11. | Health Care Facility |
| 2.12. | Recycling Drop-off Centre |
| 2.13. | Transit Facility |
Commercial Uses |
|
| 2.14. | Health Service |
| 2.15. | Major Indoor Entertainment |
| 2.16. | Outdoor Entertainment |
Industrial Uses |
|
| 2.17. | Crematorium |
Residential Uses |
|
| 2.18. | Residential, limited to: | ||
|
|||
Agricultural Uses |
|||
| 2.19. | Urban Agriculture | ||
Sign Uses |
|||
| 2.20. | Fascia Sign | ||
| 2.21. | Freestanding Sign | ||
| 2.22. | Minor Digital Sign | ||
| 2.23. | Portable Sign | ||
| 2.24. | Projecting Sign | ||
Community Uses | |||||
| 3.1. | Child Care Services must comply with Section 6.40. | ||||
| 3.2. | Special Events must comply with Section 6.100. | ||||
Basic Service Uses | |||||
| 3.3. | Recycling Drop-off Centres | ||||
| |||||
Commercial Uses | |||||
| 3.4. | Major Indoor Entertainment | ||||
| |||||
Industrial Uses | |||||
| 3.5. | Crematorium | ||||
| |||||
Residential Uses | |||||
| 3.6. | Despite Section 6.80, Supportive Housing must take place within a Multi-unit Housing building. | ||||
Agricultural Uses | |||||
| 3.7. | Urban Agriculture | ||||
| |||||
Sign Uses | |||||
| 3.8. | Fascia Signs, Minor Digital Signs and Projecting Signs are limited to On-premises Advertising. | ||||
| 3.9. | Freestanding Signs and Portable Signs with Off-premises Advertising are only permitted where the Copy is advertising Community Uses, except that: | ||||
| |||||
| 3.10. | Signs must comply with Section 6.90. | ||||
| 4.1. | Development must comply with Table 4.1: |
| Table 4.1. Site and Building Regulations | a | |||
|---|---|---|---|---|
| Section | Regulation | Value | Symbol | |
| Height | ||||
| 4.1.1. | Maximum Height | 16.0 m | - | |
| Setbacks | ||||
| 4.1.2. | Minimum Setback Abutting a Street | 6.0 m | A | |
| 4.1.3. | Minimum Setback Abutting an Alley | 7.5 m | B | |
| 4.1.4. | Minimum Setback Abutting a Site | 4.5 m | C | |
Diagram for Subsections 4.1.2, 4.1.3, and 4.1.4 
| ||||
| 4.2. | Despite Subsection 6.1 of Section 7.100, the Development Planner may vary the maximum Height where necessary to accommodate features essential to the Use. | a |
Parking, Loading, Storage, and Access | ||||||
| 5.1. | Surface Parking Lots and loading, waste collection, storage, service, and display areas must not be located within a required Setback. | |||||
| 5.2. | Despite Subsection 5.1, Surface Parking Lots, loading, and waste collection areas may project into a Setback from: | a | ||||
| a | |||||
| 5.3. | Loading, waste collection, storage, and service areas must be located at the rear or sides of a principal building and screened from view from Abutting Streets and Abutting Sites in non-industrial Zones using methods such as Landscaping, Fencing, or other similar measures. | |||||
Other Regulations | ||||||
| 5.4. | Where this Zone Abuts a Site in the A Zone or NA Zone, or is located within the North Saskatchewan River Valley and Ravine System Protection Overlay, the Development Planner, in consultation with the City department responsible for ecological planning: | |||||
| ||||||
