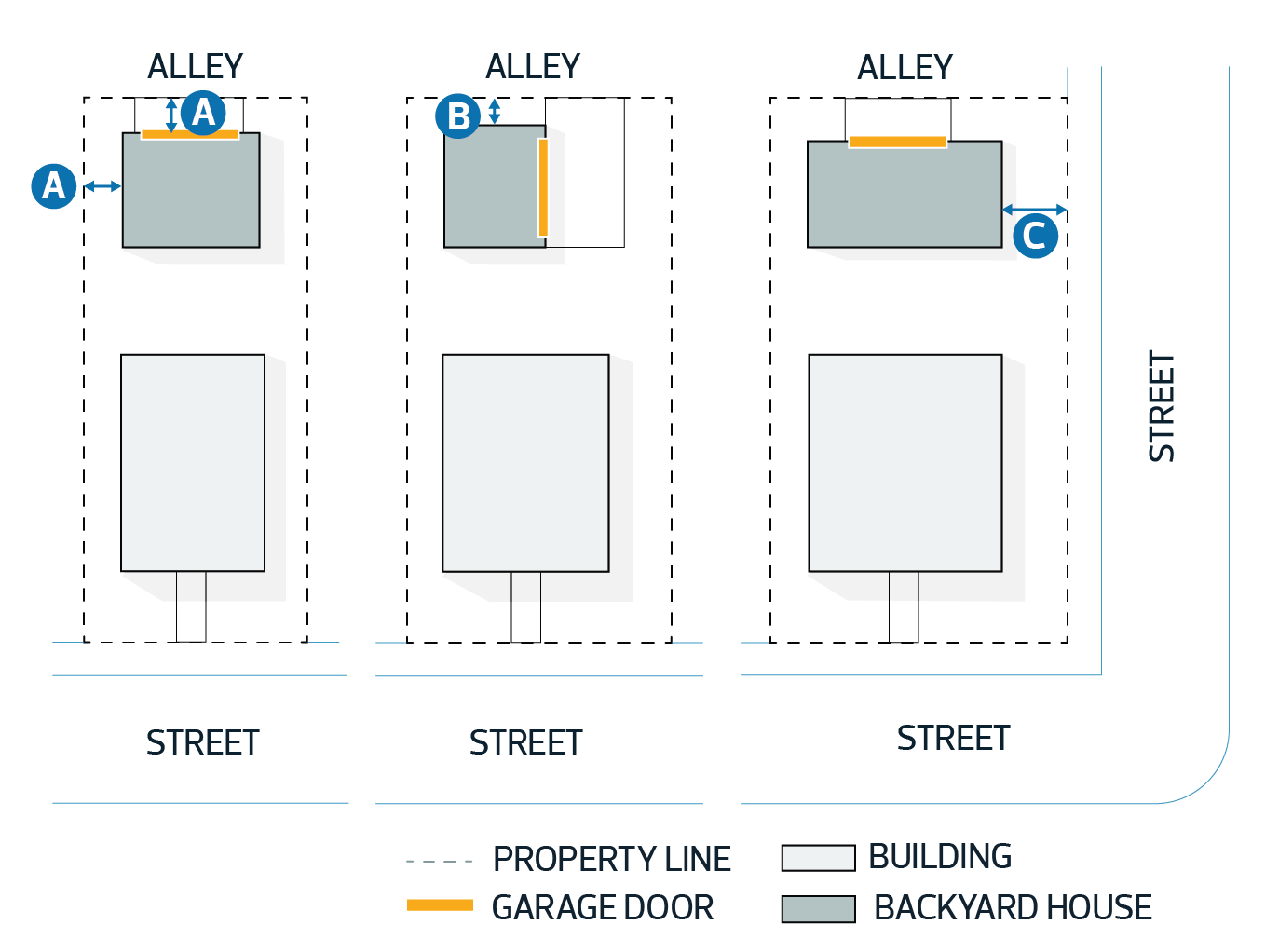| 1. | Backyard Housing must comply with Table 1: |
| Table 1. Building Regulations | ||||
|---|---|---|---|---|
| Subsection | Regulation | Value | Symbol | |
| Height | ||||
| 1.1. | Maximum Height | 6.8 m | - | |
| Unless the following applies: | ||||
| 1.2. | Maximum Height where the Rear Lot Line Abuts a Site in a residential Zone that has a maximum Height of 12.0 m or less | 4.3 m | - | |
| Site Coverage | ||||
| 1.3. | Maximum Site Coverage | 20% | - | |
| Floor Area | ||||
| 1.4. | Maximum second Storey Floor Area per Dwelling | 60.0 m2 | - | |
| Unless the following applies: | ||||
| 1.5. | Maximum second Storey Floor Area per Dwelling where the Backyard Housing complies with the Inclusive Design requirements of Section 5.50 | 70.0 m2 | - | |
| Building Length | ||||
| 1.6. | Maximum total length of any second Storey building wall containing Backyard Housing | 15.0 m | - | |
| Setbacks | ||||
| 1.7. | Minimum Setback | 1.2 m | A | |
| Unless 1 or more of the following applies: | ||||
| 1.8. | Minimum Rear Setback Abutting an Alley where there is no Garage or where a Garage door does not face the Alley | 0.6 m | B | |
| 1.9. | Minimum Flanking Side Setback is the same as the minimum Flanking Side Setback in the underlying Zone | - | C | |
|
Diagram for Subsections 1.7, 1.8 and 1.9 
|
a | |||
| Building Separation | ||||
| 1.10. | Minimum distance between Backyard Housing buildings and other principal buildings on the same Site, except for other Backyard Housing buildings a | 3.0 m | - | |
| 1.11. | Minimum distance between Backyard Housing buildings on the same Site a | 0.9 m | - | |
| 2. | For the purposes of Subsection 1.4 and 1.5, Floor Area does not include: | |||||||||||
|
||||||||||||
| 3. | Despite Subsection 1.7, the minimum Interior Side Setback for Backyard Housing is 0 m where: | |||||||||||
|
|
|||||||||||
| 4. | Despite the definition of Backyard Housing, where Backyard Housing is constructed prior to the construction of other principal buildings on a Site: | |||||||||||
|
||||||||||||
| 5. | Backyard Housing must not be subdivided from other principal Dwellings on a Site or be part of a Bare Land Condominium. | |||||||||||
| 6. | On Corner Sites, Facade design and materials must wrap around the side of Backyard Housing to provide a consistent profile facing the Street and the Alley. | |||||||||||
| 7. | All Facades must be articulated using 2 or more design techniques or features to minimize the perception of massing, eliminate large blank walls, and provide visual interest. Design techniques or features may include: variations in rooflines; vertical or horizontal building wall projection or recessions; visual breaks of building Facades into smaller sections; features such as windows, balconies, or porches; using a combination of finishing materials; or other similar techniques or features. | |||||||||||
| 8. | Despite Subsection 7, for Backyard Housing less than or equal to 4.3 m in Height, only the Facades facing a Street or Alley must be articulated using 2 or more design features. | |||||||||||
| 9. | Elevator access to a Rooftop Terrace is only permitted where the Dwelling complies with the Inclusive Design requirements of Section 5.50. | |||||||||||
| 10. | Backyard Housing must provide a main entrance separate from a Garage door. | |||||||||||
| 11. | Backyard Housing must provide a covered entrance feature over the main entrance. | |||||||||||
| 12. | Backyard Housing Facades facing an Alley must have outdoor lighting that complies with Section 5.120. |
