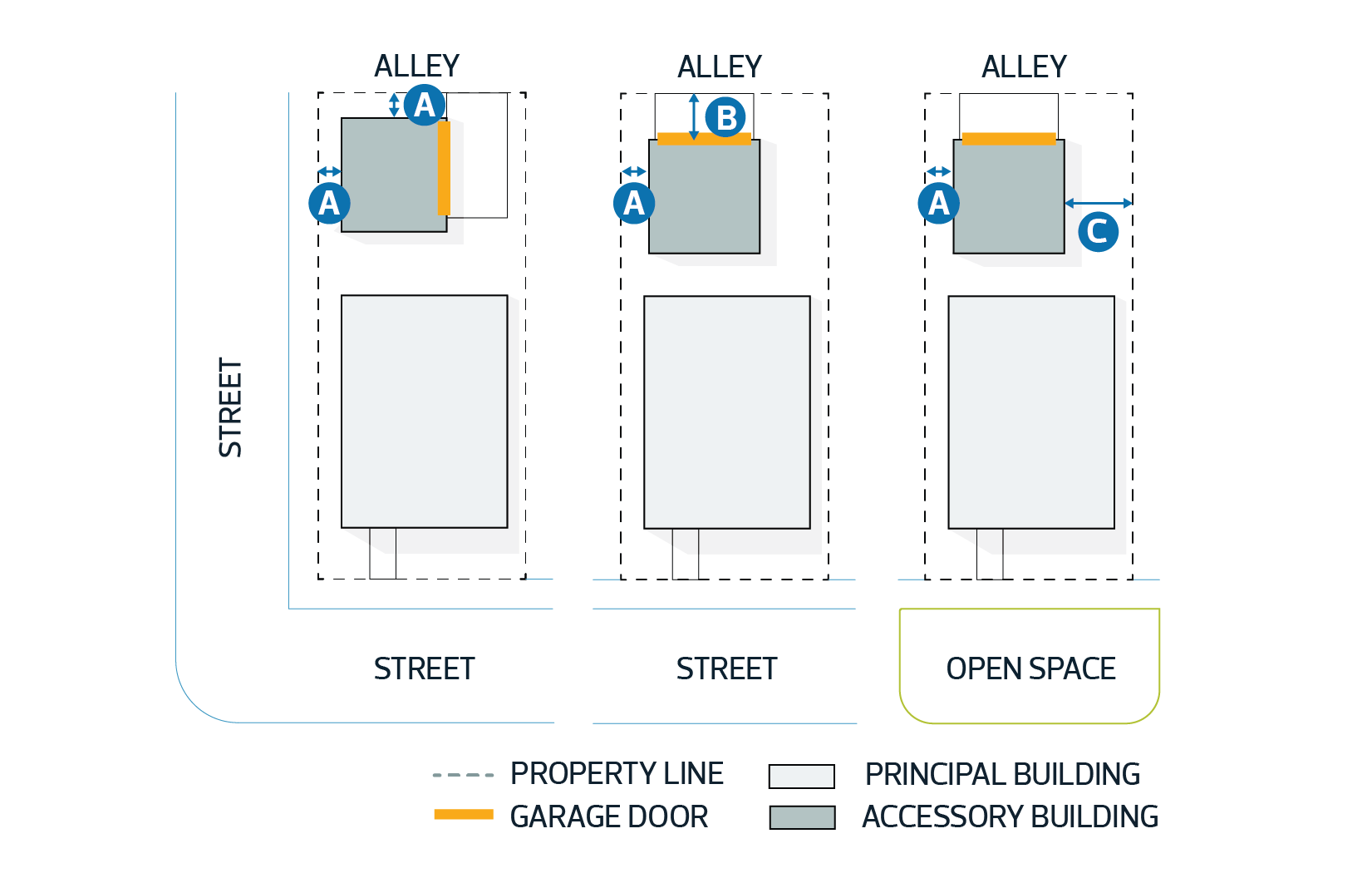5.10 Accessory Uses, Buildings and Structures
| 1. |
Any Use may be Accessory to a listed Use in the Zone, if the Use complies with the definition of Accessory in the Bylaw. |
|
| 2. |
Despite Subsection 1, Signs must not be approved as an Accessory Use. |
|
| 3. |
An Accessory building or structure must not be used for residential living purposes. |
|
| 4. |
Where a building or structure on a Site is attached to a principal building: |
|
| |
| 4.1. |
by a roof; or |
| 4.2. |
by a floor or a foundation greater than 1.0 m above Grade, |
| it is a part of the principal building and is not an Accessory building. |
|
|
| 5. |
Unless otherwise provided in this Bylaw, an Accessory building or structure on a Corner Site or a Double Fronting Site is subject to the Front Setback requirements, where Front Lot Lines are determined through Section 5.130. |
a |
| 6. |
An Accessory building or structure in a non-residential Zone must comply with the development regulations of the underlying Zone. |
|
| 7. |
Unless otherwise stated in this Bylaw, Accessory buildings in the RS and RSF Zones, or a residential Zone with a maximum Height of 12.0 m or less, are exempt from building facade design requirements. |
a |
| 8. |
For Zero Lot Line Development, an Accessory building or structure must not encroach on the easement area, except for eaves and footings as permitted by a private easement. |
|
| 9. |
Unless otherwise specified in this Bylaw, Accessory buildings or structures located in residential Zones must comply with Table 9: |
|
| 10. |
There is no minimum distance between swimming pools, hot tubs, rinks, ornamental ponds, and similar features and a principal building or Accessory building or structure. |
| 11. |
Swimming pools, ornamental ponds, flagpoles, ornaments, or similar features may be located in a Setback, except that: |
| |
| 11.1. |
Swimming pools and hot tubs are not permitted within a Front Setback. |
|
Solar Collectors

