To allow for a range of small to medium scale Residential development up to 3 or 4 Storeys in Height, in the form of Row Housing and Multi-unit Housing in developing and redeveloping areas. Single Detached Housing, Semi-detached Housing, and Duplex Housing are not intended in this Zone unless they form part of a larger multi-unit Residential development. Limited opportunities for community and commercial development are permitted to provide services to local residents. When located outside of a Node or Corridor identified in a statutory plan, the scale of development in this Zone is intended to act as a transition to smaller or larger scale development (existing or planned) or be in a location as directed in a statutory plan.
Residential Uses |
|
| 2.1. | Home Based Business # |
| 2.2. | Residential |
Commercial Uses |
|
| 2.3. | Food and Drink Service |
| 2.4. | Health Service |
| 2.5. | Indoor Sales and Service |
| 2.6. | Office |
| 2.7. | Residential Sales Centre |
Community Uses |
|
| 2.8. | Child Care Service |
| 2.9. | Community Service |
| 2.10. | Special Event |
Agricultural Uses |
|
| 2.11. | Urban Agriculture |
Sign Uses |
|
| 2.12. | Fascia Sign |
| 2.13. | Freestanding Sign |
| 2.14. | Portable Sign |
Residential Uses | |||||||||||||||||||||||||
| 3.1. | Home Based Businesses must comply with Section 6.60. | ||||||||||||||||||||||||
| 3.2. | Residential | ||||||||||||||||||||||||
| |||||||||||||||||||||||||
Commercial Uses | |||||||||||||||||||||||||
| 3.3. | Food and Drink Services, Health Services, Indoor Sales and Services, and Offices | ||||||||||||||||||||||||
| |||||||||||||||||||||||||
| 3.4. | Residential Sales Centres may be approved for a maximum of 5 years. Subsequent Development Permits for Residential Sales Centres on the same Site may only be issued as a Discretionary Development. | ||||||||||||||||||||||||
Community Uses | |||||||||||||||||||||||||
| 3.5. | Community Services and Child Care Services | ||||||||||||||||||||||||
| |||||||||||||||||||||||||
| 3.6. | Special Events must comply with Section 6.100. | ||||||||||||||||||||||||
Agricultural Uses | |||||||||||||||||||||||||
| 3.7. | Urban Agriculture must not be the only Use in a principal building. | ||||||||||||||||||||||||
Sign Uses | |||||||||||||||||||||||||
| 3.8. | Signs are limited to On-premises Advertising. | ||||||||||||||||||||||||
| 3.9. | Signs must comply with Section 6.90. | ||||||||||||||||||||||||
| 4.1. | The maximum Height must comply with Table 4.1: |
| 4.1. Maximum Height | ||
|---|---|---|
| Subsection | Modifier on Zoning Map | Maximum Height |
| 4.1.1. | h12 | 12.0 m |
| 4.1.2. | h14 | 14.0 m |
| 4.2. | Development must comply with Table 4.2: |
| Table 4.2. Site and Building Regulations | |||
|---|---|---|---|
| Subsection | Regulation | Value | Symbol |
| Site Width | |||
| 4.2.1. | Minimum Site Width | 5.0 m | A |
| Lot Width | |||
| 4.2.2. | Minimum Lot Width for Row Housing internal Dwellings where developed on separate Lots Abutting an Alley | 3.6 m | B |
| 4.2.3. | Minimum Lot Width for Semi-detached Housing or Row Housing end Dwellings where developed on separate Lots Abutting an Alley | 4.8 m | C |
Diagram for Subsections 4.2.1, 4.2.2, and 4.2.3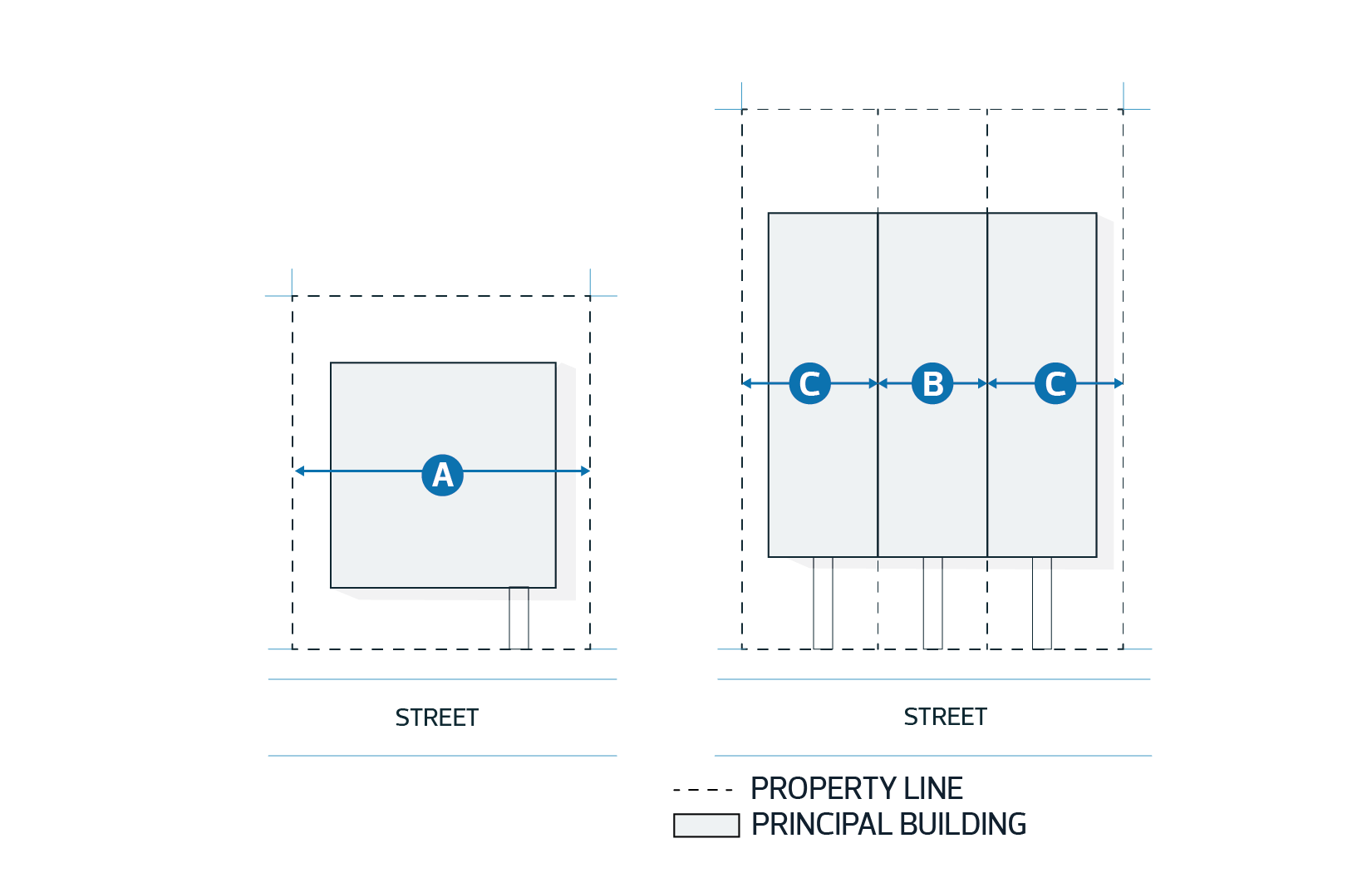
|
|||
| Residential Density | |||
| 4.2.4. | Minimum Density | 45 Dwellings/ha | - |
| Site Coverage | |||
| 4.2.5. | Maximum total Site Coverage | 60% | - |
| Building Length | |||
| 4.2.6. | Maximum length of any building | 45.0 m | D |
Diagram for Subsection 4.2.6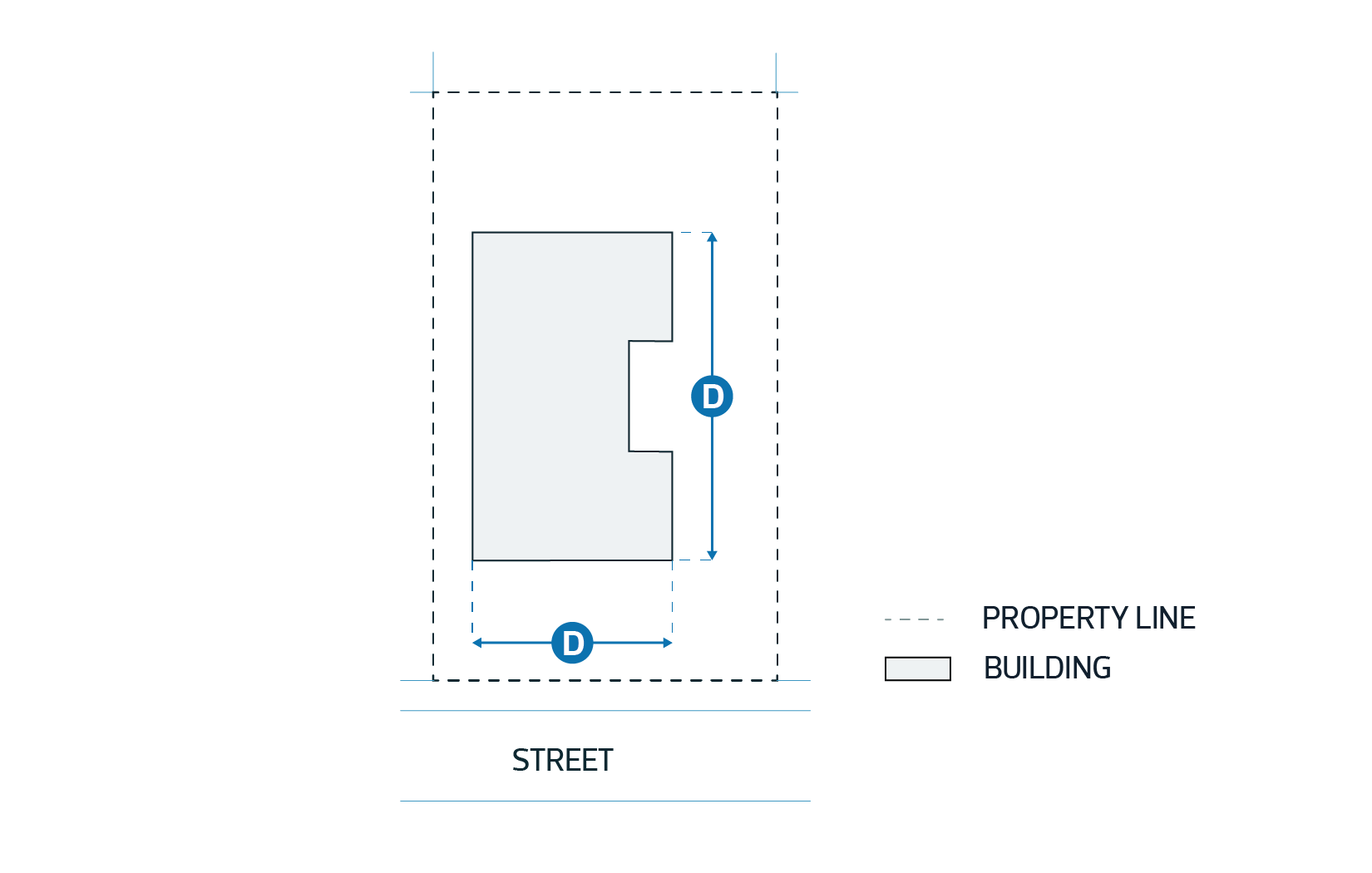
|
|||
| 4.3. | Setbacks must comply with Table 4.3: |
| Table 4.3. Setback Regulations | |||
|---|---|---|---|
| Subsection | Regulation | Value | Symbol |
| Front Setback | |||
| 4.3.1. | Minimum Front Setback | 4.5 m | A |
| Unless the following applies: | |||
| 4.3.2. | Minimum Front Setback where a Treed Boulevard is provided and vehicle access is from an Alley | 3.0 m | B |
Diagram for Subsections 4.3.1 and 4.3.2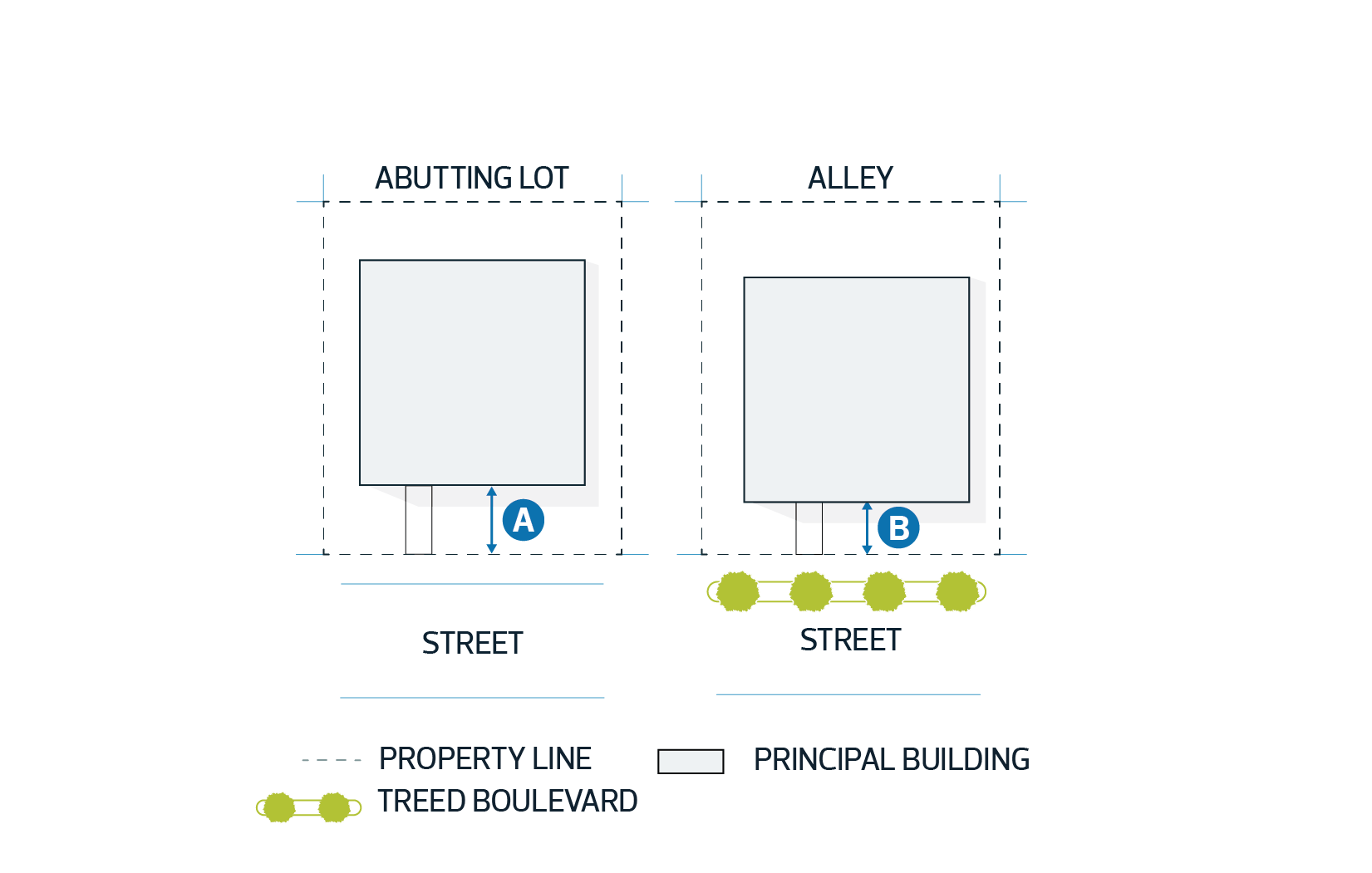
|
|||
| Rear Setback | |||
| 4.3.3. | Minimum Rear Setback | 5.5 m | C |
Diagram for Subsection 4.3.3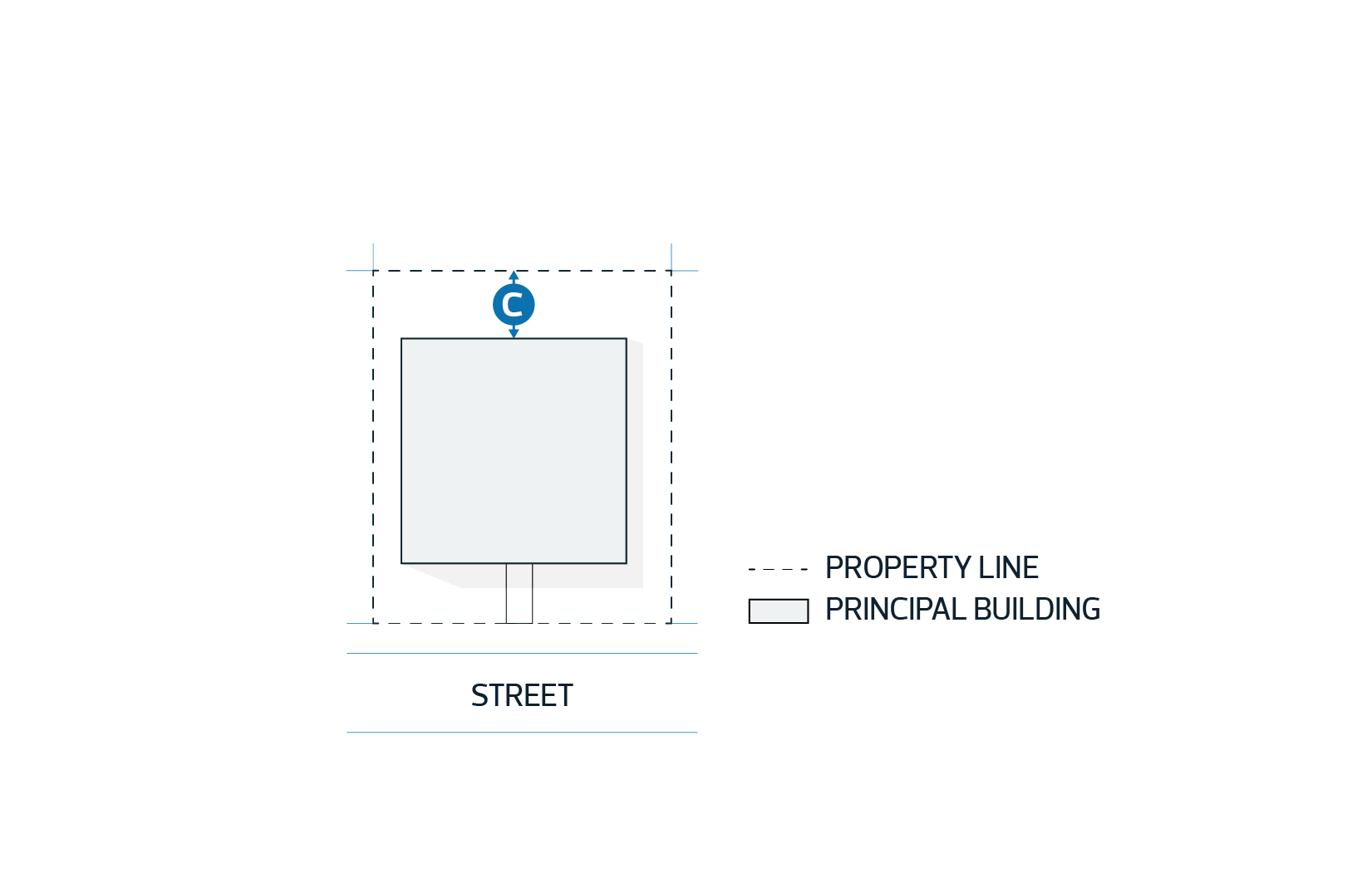
|
|||
| Side Setbacks | |||
| 4.3.4. | Minimum Interior Side Setback | 1.2 m | D |
| Unless the following applies: | |||
| 4.3.5. | Minimum Interior Side Setback when Row Housing or Multi-unit Housing face an Interior or Flanking Side Lot Line | 1.5 m | E |
Diagram for Subsections 4.3.4 and 4.3.5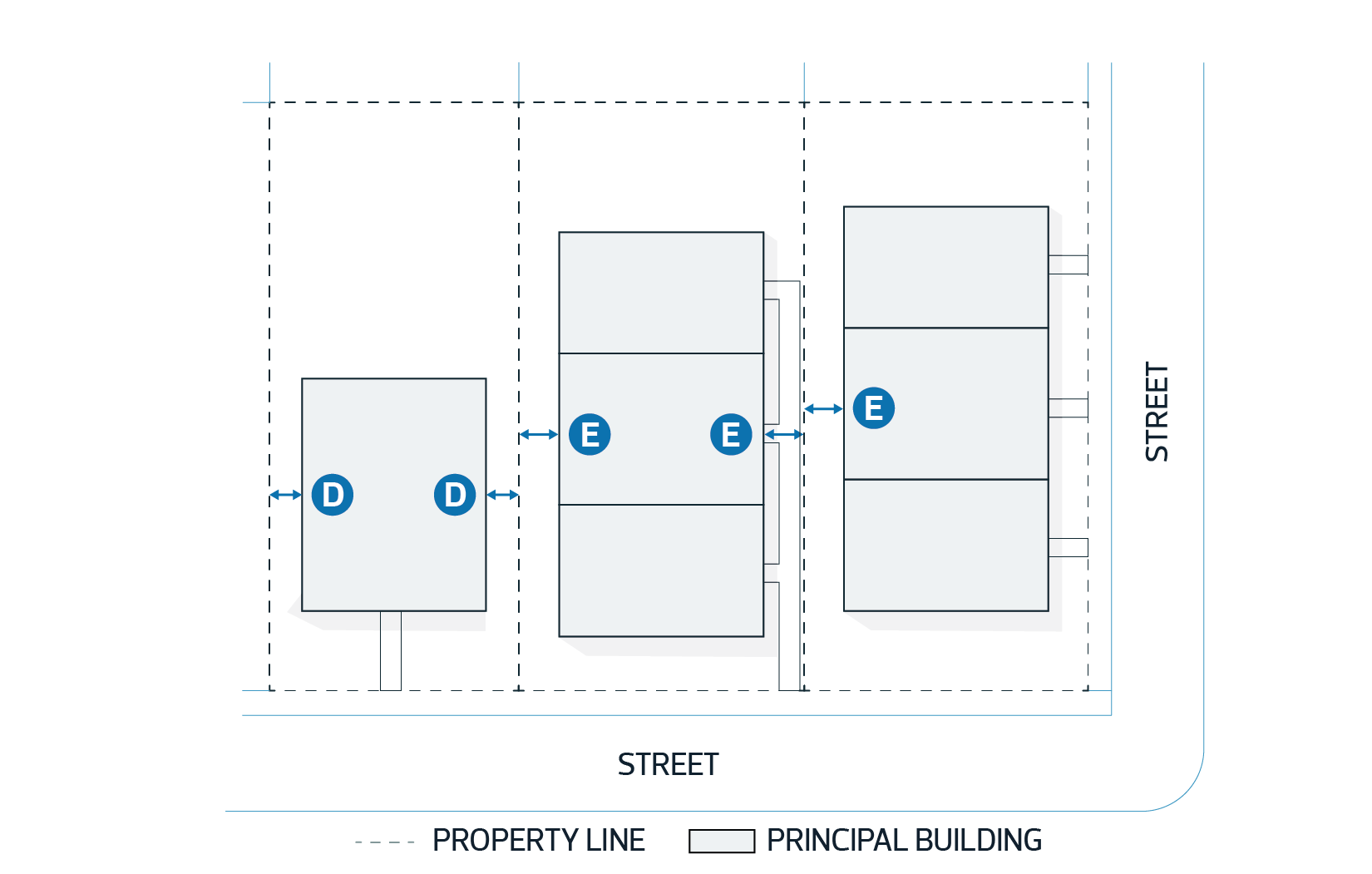
|
|||
| 4.3.6. | Minimum Flanking Side Setback | 2.0 m | F |
Diagram for Subsection 4.3.6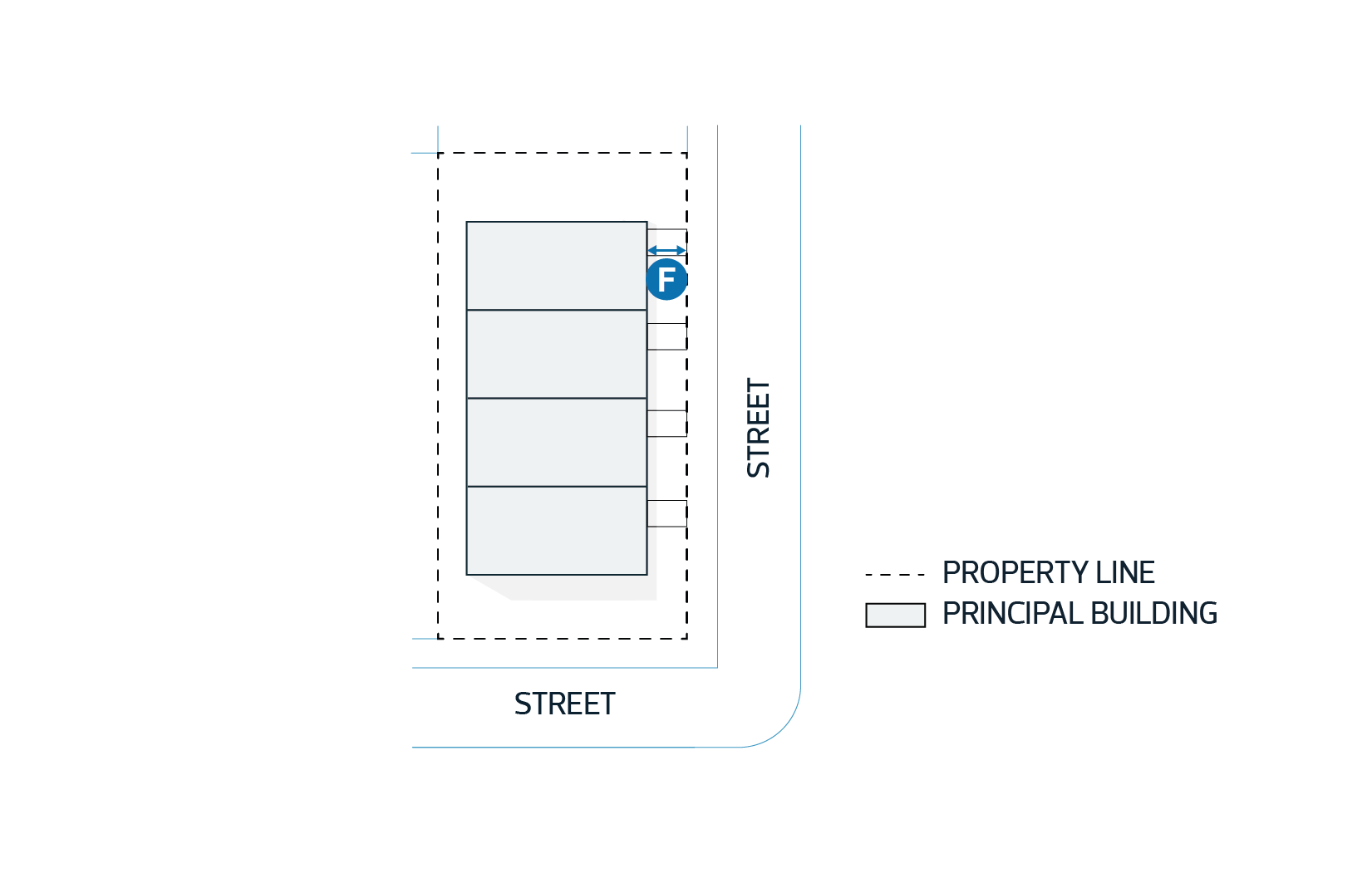
|
|||
| 4.4. | Driveway lengths must comply with Table 4.4: |
| Table 4.4. Driveway Length Regulations | |||
|---|---|---|---|
| Subsection | Regulation | Value | Symbol |
| 4.4.1. | Minimum Driveway length between a Garage door and the back of an existing or approved public sidewalk | 6.0 m | A |
| Unless the following applies: | |||
| 4.4.2. | Minimum Driveway length between the Garage door and the Front Lot Line or Flanking Side Lot Line, where there is no existing or approved public sidewalk at the time of the Development Permit application | 5.5 m | - |
Diagram for Subsection 4.4.1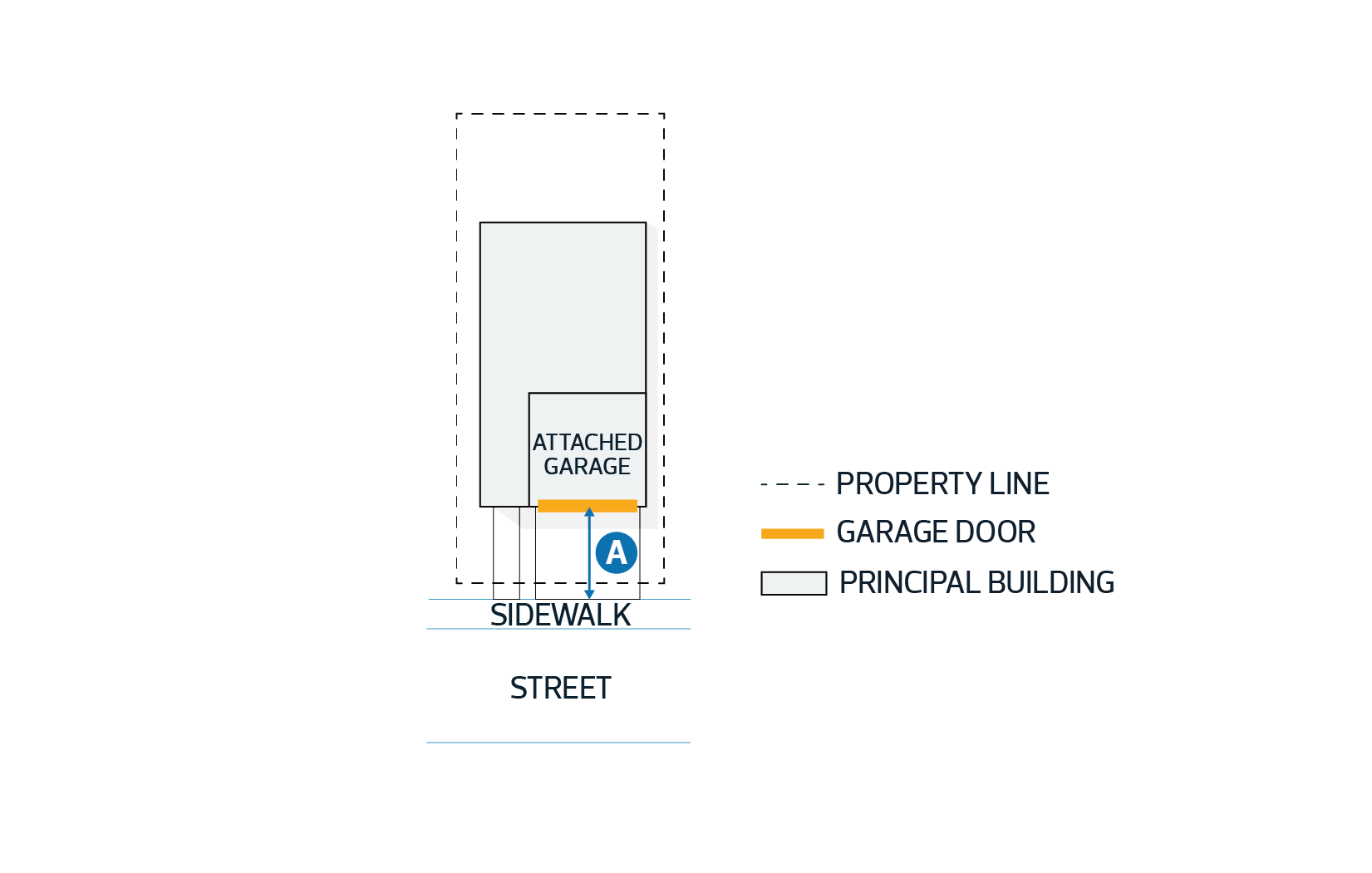
|
|||
Building Design Regulations |
||||||||
| 5.1. | Where a building wall: | |||||||
|
||||||||
| 5.2. | On Corner Sites, the principal building Facades facing a Street must use consistent exterior finishing materials and architectural features and include features such as windows, doors, or porches. | |||||||
Entrance Design Regulations |
||||||||
| 5.3. | All principal ground-oriented Dwellings and non-Residential Uses adjacent to a Front or Flanking Side Lot Line must have a main entrance door, porch, or landing facing either the Front or Flanking Side Lot Line, except: | |||||||
|
||||||||
| 5.4. | All Cluster Housing and Multi-unit Housing principal buildings adjacent to a Street must have at least 1 main entrance: | a | ||||||
|
||||||||
| 5.5. | Where Multi-unit Housing has a building wall length greater than 12.8 m and fronts onto a Street with an existing or approved sidewalk, each Ground Floor Dwelling along that wall must have an individual entrance with direct ground level access to a Street with an existing or approved sidewalk. | a | ||||||
| 5.6. | Sliding patio doors must not serve as the main entrance of a Dwelling. | |||||||
| 5.7. | Main entrances for Multi-unit Housing must incorporate weather protection features in the form of canopies, awnings, overhangs, vestibules, recessed entrances or other architectural elements to provide all-season weather protection to pedestrians and to enhance the visibility of entrances. | |||||||
Parking, Loading, and Access | ||||||||
| 6.1. | Vehicle access must be from an Alley where a Site Abuts an Alley. | |||||||
| 6.2. | Despite 6.1., vehicle access may be from a Street for Multi-unit Housing or Cluster Housing where: | a | ||||||
to the satisfaction of the Development Planner in consultation with the City department responsible for Transportation Services. | ||||||||
| 6.3. | Any Residential development with a front attached Garage must not be accessed directly from a Collector Road or located directly across from a school or public park Site. | |||||||
| 6.4. | Surface Parking Lots must not be located between a principal building and a Street. | |||||||
