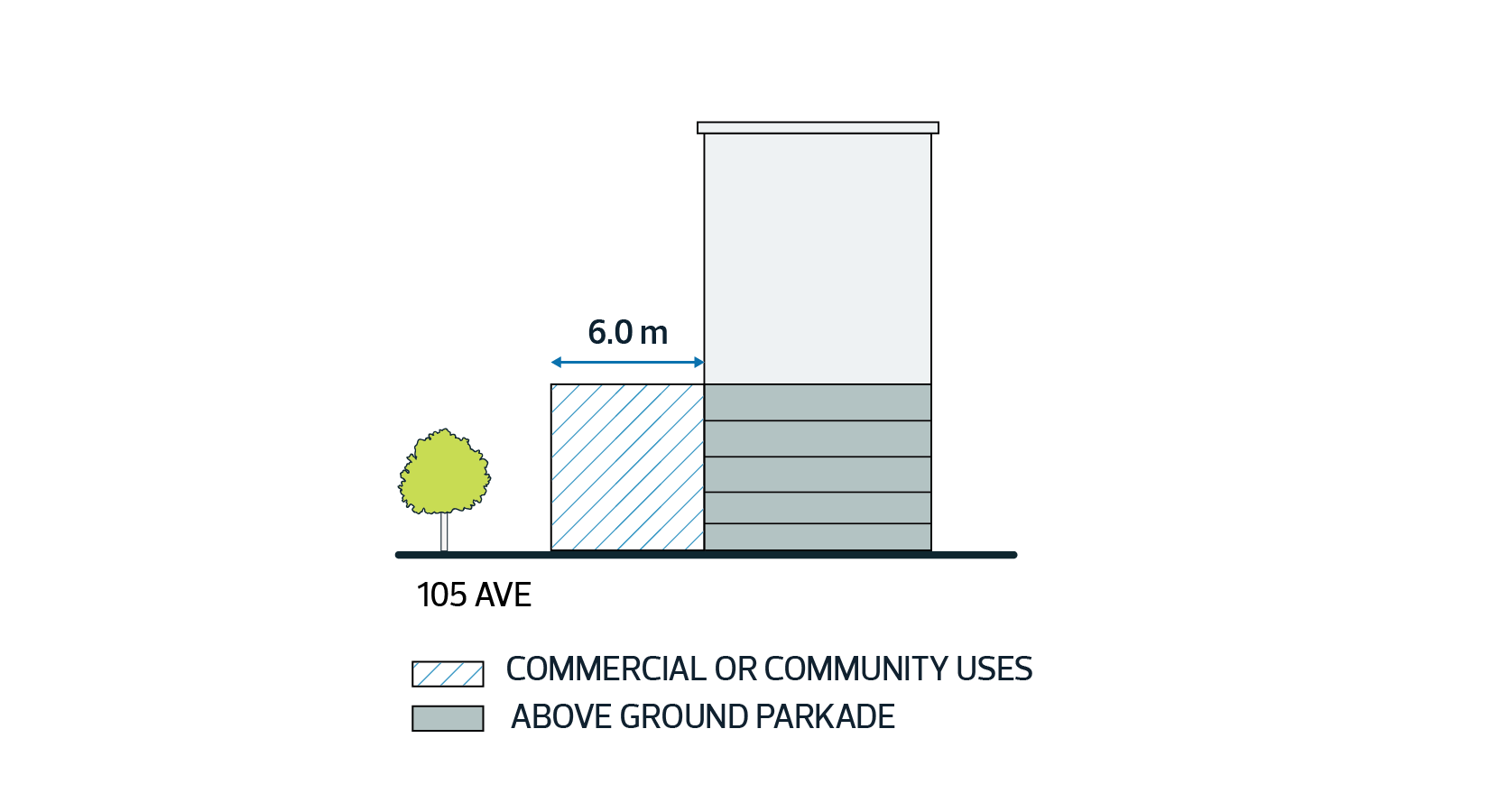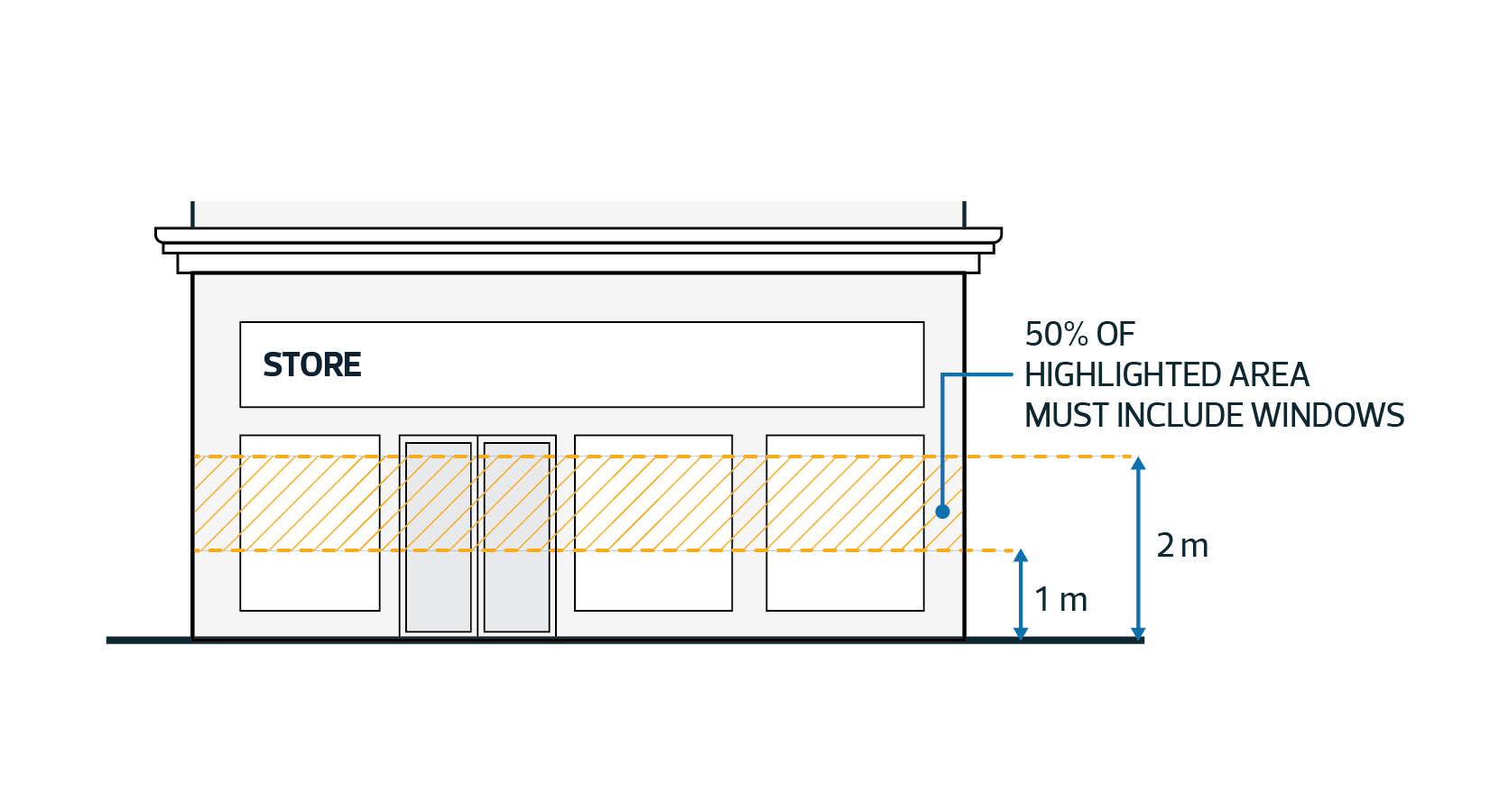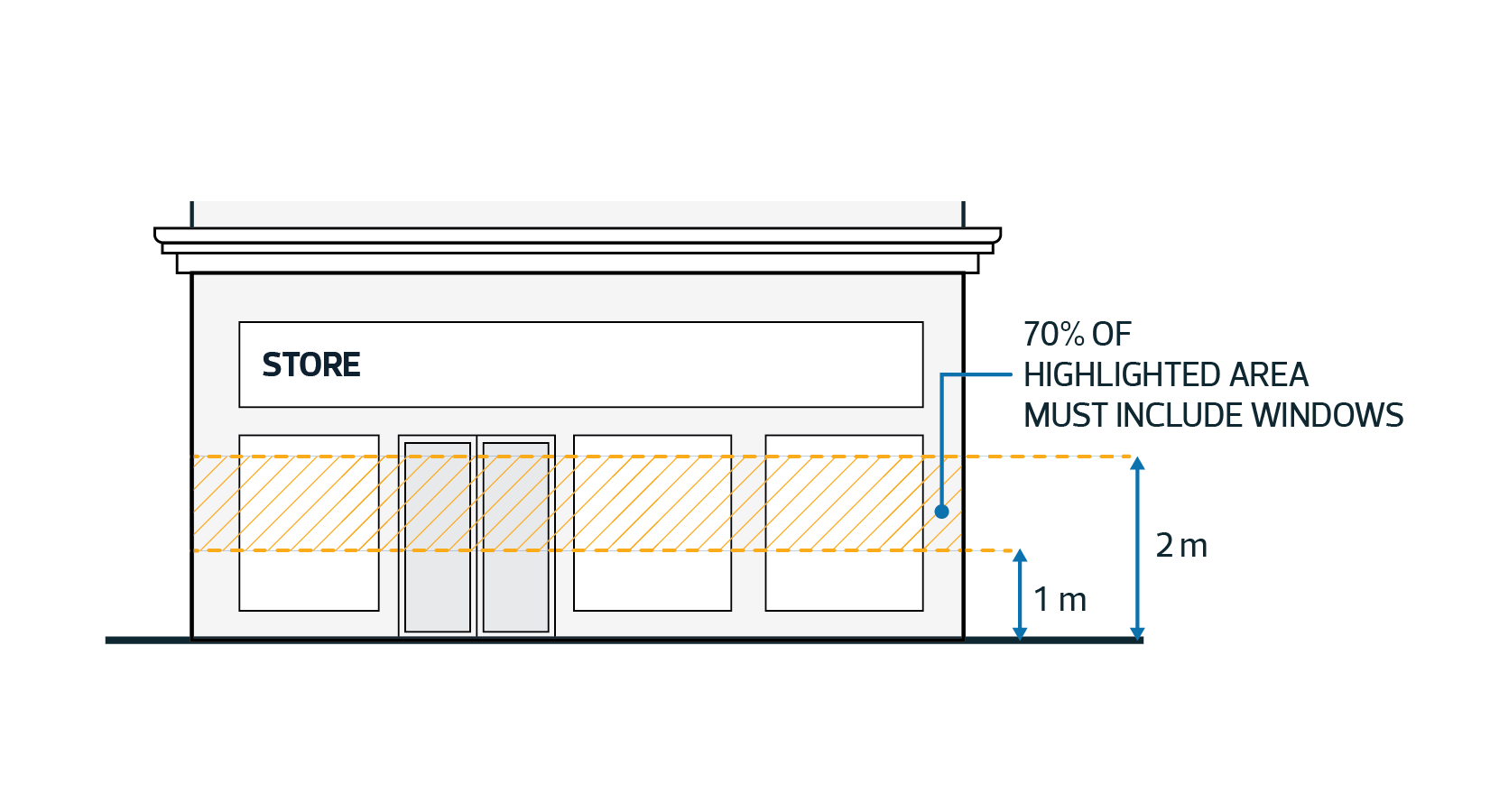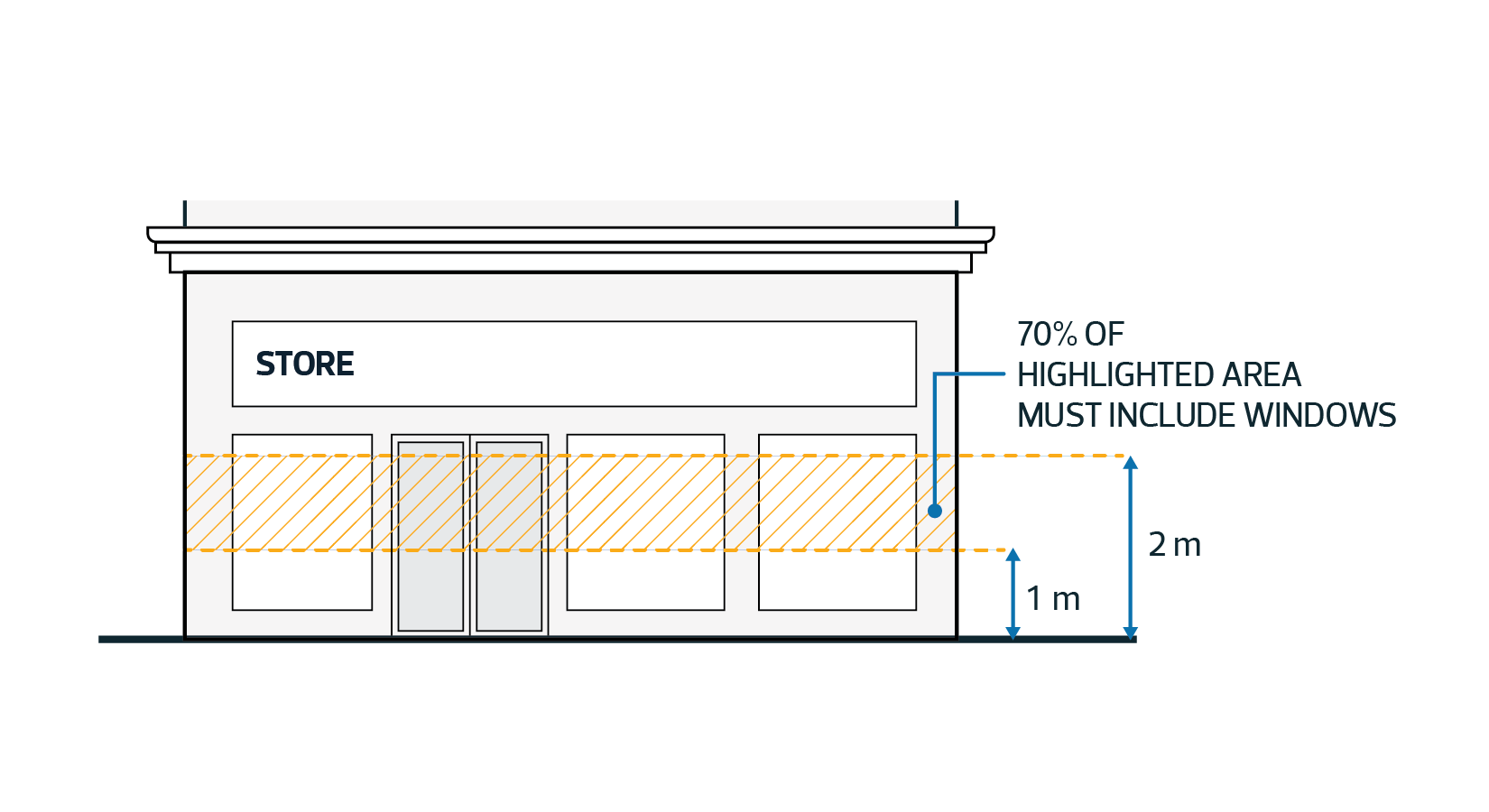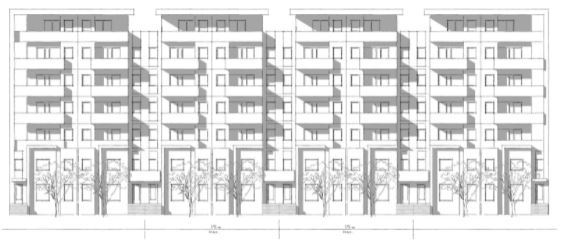To allow for site-specific regulation of large-scale educational, cultural, and institutional facilities with complementary commercial and recreational opportunities.
Community Uses |
|
| 2.1. | Child Care Service |
| 2.2. | Community Service |
| 2.3. | Library |
| 2.4. | Outdoor Recreation Service |
| 2.5. | Park |
| 2.6. | School |
| 2.7. | Special Event |
Basic Service Uses |
|
| 2.8. | Health Care Facility |
| 2.9. | Minor Utility |
| 2.10. | Transit Facility |
Commercial Uses |
|
| 2.11. | Bar |
| 2.12. | Food and Drink Service |
| 2.13. | Health Service |
| 2.14. | Hotel |
| 2.15. | Indoor Sales and Service |
| 2.16. | Major Indoor Entertainment |
| 2.17. | Minor Indoor Entertainment |
| 2.18. | Office |
Agricultural Uses |
|
| 2.19. | Urban Agriculture |
Sign Uses |
|
| 2.20. | Fascia Sign |
| 2.21. | Freestanding Sign |
| 2.22. | Minor Digital Sign |
| 2.23. | Projecting Sign |
Community Uses |
|||||
| 3.1. | Child Care Services must comply with Section 6.40. | ||||
| 3.2. | Special Events must comply with Section 6.100. | ||||
Commercial Uses |
|||||
| 3.3. | Uses with Drive-through Services are not permitted. | ||||
| 3.4. | The maximum combined Floor Area for Bars, Food and Drink Services, and Indoor Sales and Services is 20% of the Floor Area of an individual building. | ||||
| 3.5. | Bars | ||||
|
|||||
| 3.6. | Food and Drink Services | ||||
|
|||||
| 3.7. | Hotels | ||||
|
|||||
| 3.8. | Indoor Sales and Services | ||||
|
|||||
Sign Uses |
|||||
| 3.9. | Signs are limited to On-premises Advertising. | ||||
| 3.10. | Freestanding Signs are limited to institutional advertising. | ||||
| 3.11. | Signs must comply with Section 6.90. | ||||
| 4.1. | Development must comply with Table 4.1: |
| Table 4.1. Site and Building Regulations | ||
|---|---|---|
| Subsection | Regulation | Value |
| Setbacks Abutting Streets | ||
| 4.1.1. | Maximum Setback | 1.0 m |
| Setbacks Abutting Sites | ||
| 4.1.2. | Minimum Setback from a Site in a residential Zone | 7.5 m |
| 4.1.3. | Minimum Setback for a building containing one or more Commercial Uses from a Site in a residential Zone | 10.0 m |
| Setback Abutting Alleys | ||
| 4.1.4. | Minimum Setback from an Alley that Abuts a Site in a residential Zone | 1.5 m |
| Height | ||
| 4.1.5. | Maximum Height | 55.0 m |
| Floor Area Ratio | ||
| 4.1.6. | Maximum Floor Area Ratio | 10.0 |
| 4.2. | The Development Planner may consider a variance to Subsection 4.1.1: | ||||||
|
|||||||
| 4.3. | Despite Subsection 6 of Section 7.100, the Development Planner may consider a variance to the maximum Height where: | ||||||
|
| 5.1. | New buildings and additions must create a pedestrian-friendly environment along Streets by including: | ||||||||||
|
|||||||||||
| 5.2. | New buildings and additions must: | ||||||||||
|
|||||||||||
| 5.3. | Buildings must be designed and oriented to face the Street with entrances that are clearly visible from the Street. | ||||||||||
| 5.4. | On Corner Lots: | ||||||||||
|
|||||||||||
| 5.5. | For new buildings and additions, the Ground Floor elevation must not exceed the elevation of the Abutting public sidewalk by more than 0.3 m. | ||||||||||
| 5.6. | Building Facades must be articulated at regular intervals to add variety, rhythm, and a human-scaled dimension along the block face using design techniques such as: | ||||||||||
|
| 6.1. | Where this Zone is applied to a Site through an amendment to the Zoning Bylaw, a new Site-specific Appendix must be added to this Zone that provides the legal description of the Site to which the Zone applies and any additional Use opportunities and development regulations, as required. |
| 6.2. | A minimum of 3% of non-Residential Floor Area must be provided as Amenity Area. Amenity Area is exempt from Floor Area Ratio calculations. |
Area of Application
| 7.1. | This appendix applies to the lands generally bound by 105 Street NW, 112 Street NW, 104 Avenue NW, and 105 Avenue NW, as illustrated on Map 1. |
Additional Permitted Uses
Residential Uses
| 7.2. | Home Based Business # | ||||||||||
| 7.3. | Residential, limited to: | ||||||||||
|
Sign Uses
| 7.4. | Major Digital Sign |
| 7.5. | Portable Sign |
Additional Regulations for Specific Uses
| 7.6. | Home Based Businesses must comply with Section 6.60. |
| 7.7. | Despite the other regulations of this Zone, Commercial Uses located within Sub-Area 1 of Map 1 may take up 100% of the Floor Area of a building existing before January 1, 2024. |
| 7.8. | Signs are limited to On-premises Advertising. |
Site and Building Regulations
| 7.9. | Despite the other regulations of this Zone, Setbacks must comply with the following: | ||||||||||
|
Parking, Loading, and Access
| 7.10. | Parking, access, and Site circulation must comply with Section 5.80, except: | ||||||||||||||
|
Landscaping
| 7.11. | Landscaping must comply with Section 5.60, except that: | ||||
|
Design Regulations
| 7.12. | Where 106 Street NW, 107 Street NW, 108 Street NW, or 111 Street NW terminate on a building, special architectural design of the building must be provided directly in front of the Street. | ||||||||||||
| 7.13. | Direct north-south Pathways must be provided through the Site at 106 Street NW, 107 Street NW, 108 Street NW and 111 Street NW. The owner must enter into public access agreements with the City of Edmonton, where applicable. | ||||||||||||
| 7.14. | A north-south shared use Pathway connection must be provided through the Site from 104 Avenue NW to 105 Avenue NW between 109 Street NW and 112 Street NW. The specific route of this connection must be determined with consideration for the ability of pedestrians and cyclists to cross 104 Avenue NW. | ||||||||||||
| 7.15. | A minimum of 30% of the length of a building Facade Abutting 105 Avenue NW must Stepback a minimum of 3.0 m above the fourth Storey. This Stepback space may be used to create an outdoor Amenity Area. | ||||||||||||
| 7.16. | Where a Ground Floor Commercial Use Abuts 105 Avenue NW, a main entrance to the Use must have direct external access to the adjacent public sidewalk. | ||||||||||||
| 7.17. | Ground Floor Commercial Facades Abutting 105 Avenue NW must provide windows within the Facade area between 1.0 m and 2.0 m above ground level in compliance with the following: | ||||||||||||
| |||||||||||||
| 7.18. | New buildings located along 105 Avenue NW must be designed to strengthen the pedestrian character of the Street through Uses and spaces at the Ground Floor that allow viewing into the building, passive surveillance of the Street, or direct pedestrian access to the Street. This may be achieved by the following: | ||||||||||||
| |||||||||||||
| 7.19. | Development Abutting 105 Avenue NW must incorporate functional and decorative lighting to enhance the appearance of the building during the winter months and to provide additional lighting for the 105 Avenue NW Corridor. | ||||||||||||
Environmental Site Assessment and Risk Management Regulations
| 7.20. | A Development Permit application in Sub-Area 1 of Map 2 must include environmental assessment information in accordance with Subsection 3 of Section 7.140. |
| 7.21. | A Development Permit application in Sub-Area 2 of Map 2 that creates a new building or expands an existing building footprint greater than 250 m2 must include environmental assessment information in accordance with Subsection 3 of Section 7.140. |
| 7.22. | A Development Permit application in Sub-Area 3 of Map 2 must include environmental assessment information in accordance with Subsection 3 of Section 7.140, except that this does not apply to a Development Permit application for a change of Use contained within the existing building. |
| 7.23. | For the purposes of this Appendix, building footprint means the surface space occupied by a building at or below Grade. |
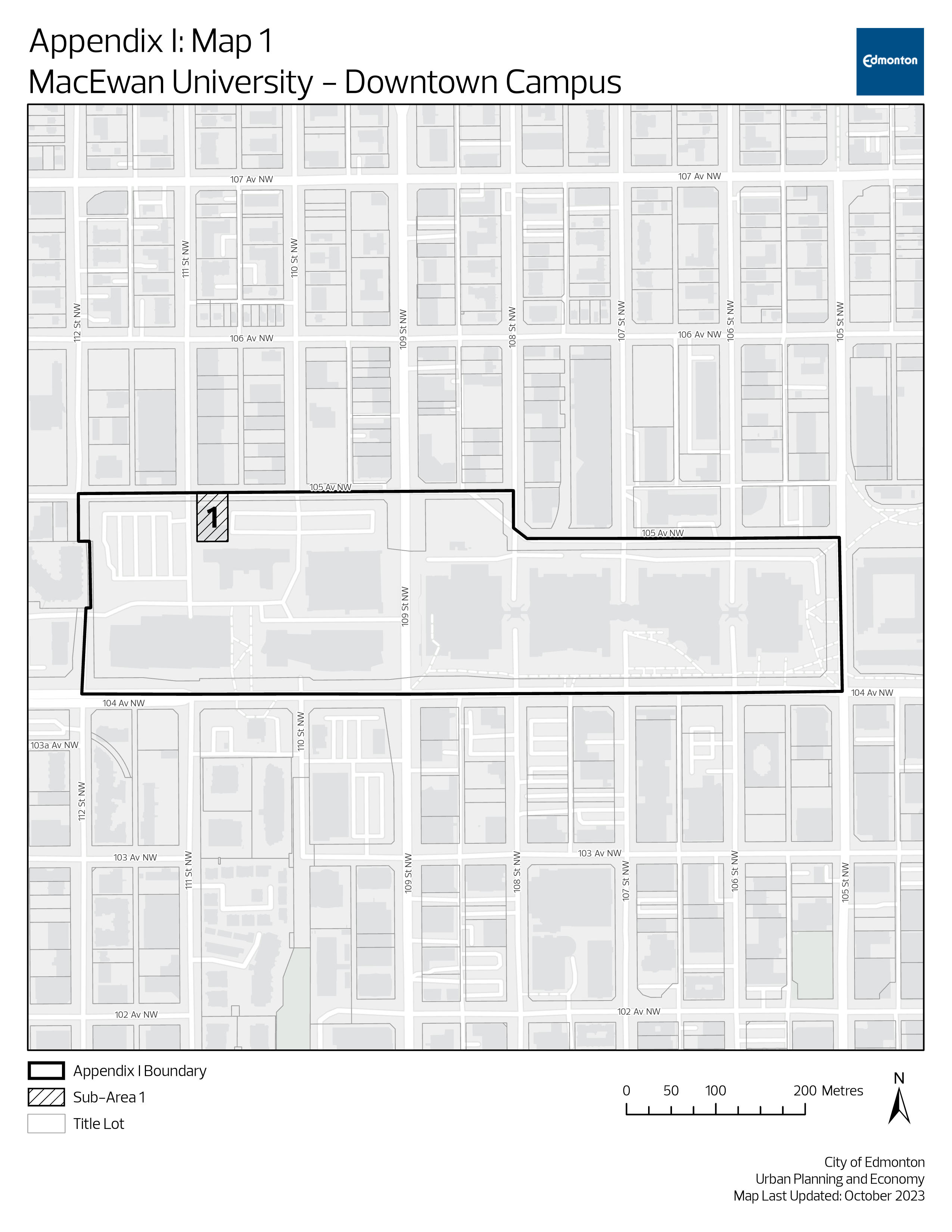
| |
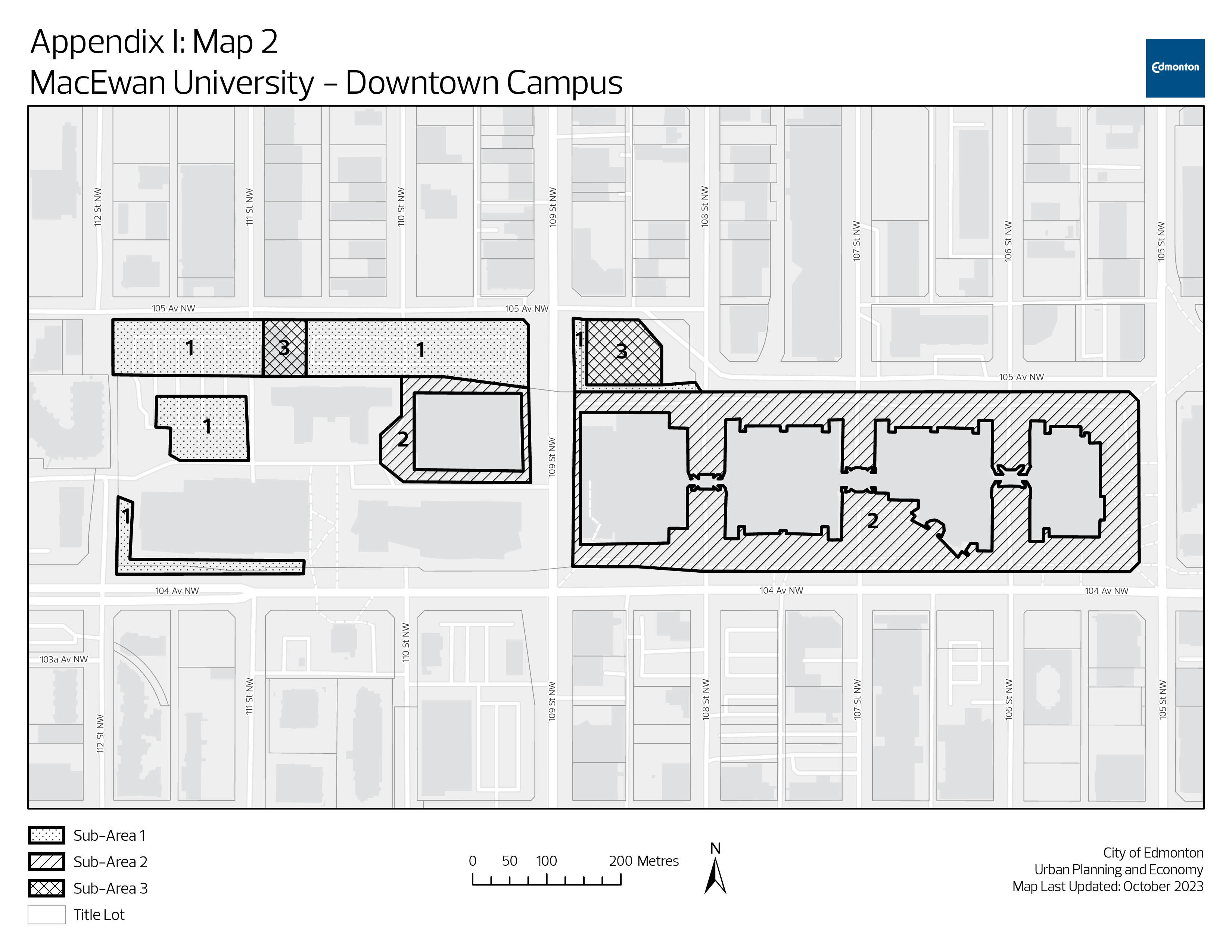
| |
Area of Application
| 8.1. | This appendix applies to the lands illustrated on Map 3. |
Additional Permitted Uses
Residential Uses
| 8.2. | Home Based Business # | ||||||||||
| 8.3. | Residential, limited to: | ||||||||||
|
Additional Regulations for Specific Uses
| 8.4. | Home Based Businesses must comply with Section 6.60. |
Site and Building Regulations
| 8.5. | Despite the other regulations of this Zone, development must comply with Table 8.5: |
| Table 8.5. Site and Building Regulations | |||
|---|---|---|---|
| Subsection | Regulation | Value | |
| Setback | |||
| 8.5.1. | Minimum Setback | 3.0 m | |
| Unless 1 of the following applies: | |||
| 8.5.2. | Minimum Setback from 73 Street NW between 109 Avenue NW and Ada Boulevard NW | 6.0 m | a |
| 8.5.3. | Minimum Setback from 112 Avenue NW east of 73 Street NW | 6.0 m | a |
| 8.5.4. | Minimum Setback from 112 Avenue NW west of 73 Street NW | 4.0 m | a |
| 8.5.5. | Minimum Setback from Ada Boulevard NW | 6.0 m | |
| 8.5.6. | Minimum Setback for Commercial and Residential Uses Abutting a Site where an elementary or secondary schools is located | 12.5 m | a |
| Height | |||
| 8.5.7. | Maximum Height for Sub-Area 1 east of 73 Street NW, as shown on Map 4 | 14.5 m | a |
| 8.5.8. | Maximum Height for Sub-Area 1 west of 73 Street NW, as shown on Map 4 | a | |
| 8.5.9 | Maximum Height for Sub-Area 2, as shown on Map 4 | 22.0 m | |
| 8.5.10. | Maximum Height for Sub-Area 3, as shown on Map 4 | 29.0 m | |
| Floor Area Ratio | |||
| 8.5.11. | Maximum Floor Area Ratio | 5.0 | |
Landscaping Regulations
| 8.6. | Landscaping must comply with Section 5.60, except that: | ||||
|
General Regulations
| 8.7. | A continuous Pathway corridor, with a minimum width of 6.0 m, must be provided for public access across the Site between 112 Avenue NW and Ada Boulevard NW. The Pathway alignment may be altered in the future to accommodate new campus development while maintaining continuous routing from 112 Avenue NW to Ada Boulevard NW. | ||||||||||||||||||||||
| 8.8. | To ensure ongoing analysis of transportation related issues, a Transportation Impact Assessment may be requested to support a Development Permit application for a principal building. The Development Planner must have regard for existing Transportation Impact Assessments available at the time of Development Permit review and only request additional information, as required, in response to changes in conditions since the previous analysis was done. | ||||||||||||||||||||||
| 8.9. | When the Development Planner receives a Development Permit application for a building with a Height of 8.0 m or greater within the boundary of the Wangerin House area as shown on Map 4, the Development Planner must: | ||||||||||||||||||||||
|
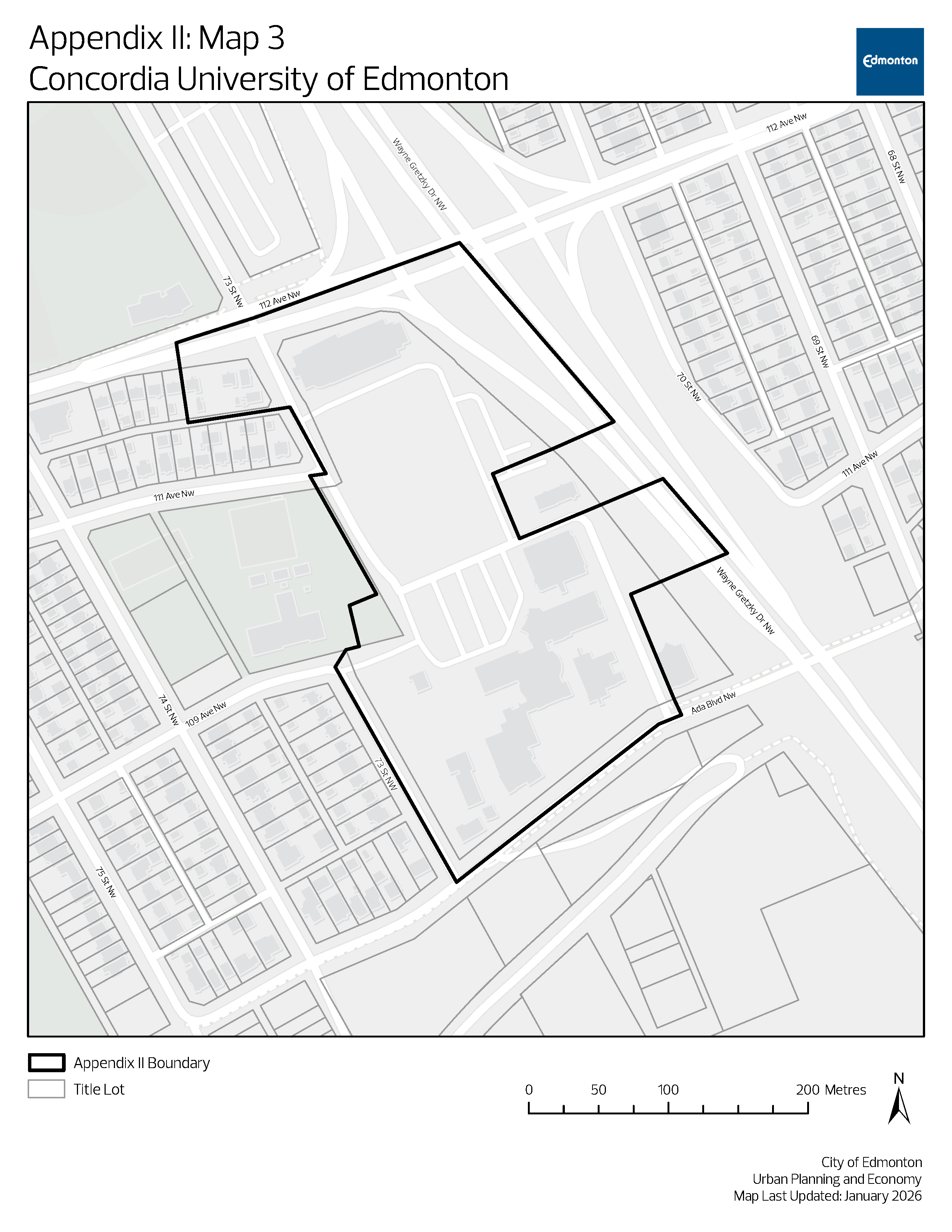
|
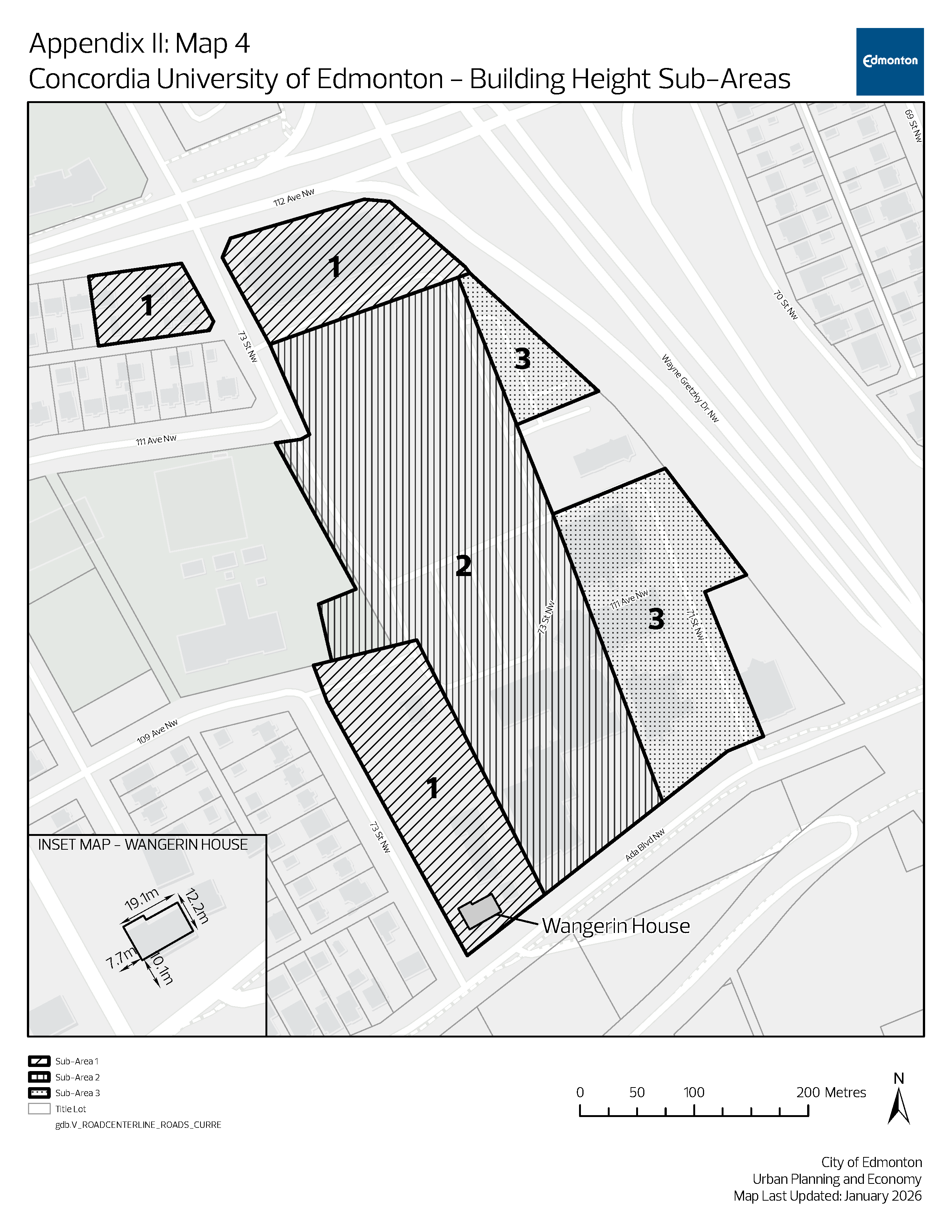
|
Area of Application
| 9.1. | This Appendix applies to the lands located east of 156 Street NW and north of 100 Avenue NW, as illustrated on Map 5. |
Additional Permitted Uses
Commercial Uses
| 9.2. | Custom Manufacturing |
Sign Uses
| 9.3. | Portable Sign |
Site and Building Regulations
| 9.4. | Despite the other regulations of this Zone, development within the boundaries of Subsection 9.1 must comply with Table 9.4: |
| Table 9.4. Site and Building Regulations | ||
|---|---|---|
| Subsection | Regulation | Value |
| Setback | ||
| 9.4.1. | Minimum Setback from 100 Avenue NW and 155 Street NW | 5.0 m |
| Height | ||
| 9.4.2. | Maximum Height | 25.0 m |
| Floor Area Ratio | ||
| 9.4.3. | Maximum Floor Area Ratio | 2.0 |
| Floor Area | ||
| 9.4.4. | Maximum Floor Area for Commercial Uses | 60% of the total Floor Area of buildings on the Site |
| 9.5. | A maximum of 200 vehicle parking spaces are permitted. |
| 9.6. | Development along 100 Avenue NW and 155 Street NW is not required to comply with Subsection 5 of this Zone. |
| 9.7. | Signs are limited to On-premises Advertising. |
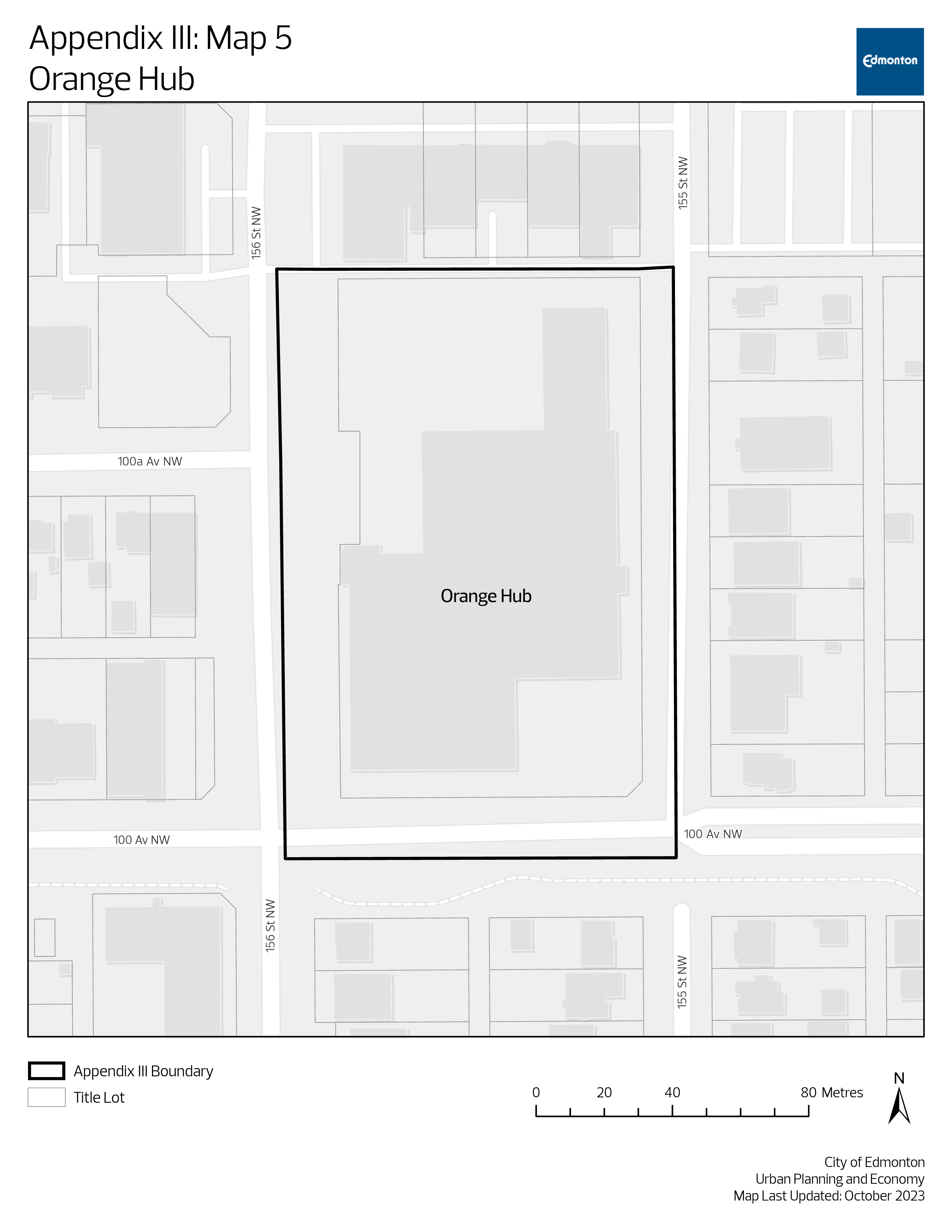
|
Area of Application
| 10.1. | This Appendix applies to the lands illustrated on Map 6. |
Additional Permitted Uses
Residential Uses
| 10.2. | Home Based Business # | ||||||||||
| 10.3. | Residential, limited to: | ||||||||||
| |||||||||||
Commercial Uses | |||||||||||
| 10.4. | Standalone Parking Facility | ||||||||||
Industrial Uses | |||||||||||
| 10.5. | Minor Industrial, limited to indoor and outdoor storage | ||||||||||
Sign Uses | |||||||||||
| 10.6. | Major Digital Sign | ||||||||||
| 10.7. | Portable Sign | ||||||||||
Additional Regulations for Specific Uses
| 10.8. | Home Based Businesses must comply with Section 6.60. | ||||||||||||||||||
| 10.9. | Despite Subsection 3.5.1 of this Zone, a maximum of 2 Bars are permitted. | ||||||||||||||||||
| 10.10. | Standalone Parking Facilities are not permitted in Sub-Area 4, as shown on Map 6. | ||||||||||||||||||
| 10.11. | Minor Industrial | ||||||||||||||||||
| |||||||||||||||||||
| 10.12. | Signs are limited to On-premises Advertising. |
Site and Building Regulations
| 10.13. | Despite the other regulations of this Zone, development must comply with Table 10.13: |
| Table 10.13. Building Regulations | ||
|---|---|---|
| Subsection | Regulation | Value |
| Setback | ||
| 10.13.1. | Minimum Setback from 106 Street NW, Princess Elizabeth Avenue NW, 118 Avenue NW, 106 Street NW and 109 Street NW. | 3.0 m |
| Stepback | ||
| 10.13.2. | Minimum Stepback in Sub-Area 4, as shown on Map 6, for the portion of the Facade that is facing the Rear Lot Line and that is 10.0 m in Height or greater. Platform Structures are not permitted within the Stepback area. | 3.0 m |
| Height | ||
| 10.13.3. | Maximum Height in Sub-Area 4, as shown on Map 6 | 23.0 m |
| Floor Area Ratio | ||
| 10.13.4. | Maximum Floor Area Ratio in Sub-Area 4, as shown on Map 6 | 2.5 |
| 10.14. | All Uses must be designed as an integral component of the NAIT Main Campus and primarily oriented to serve the educational or residential needs of NAIT students. | ||||||||||
| 10.15. | Development in Sub-Area 4, as shown on Map 6, must incorporate design techniques that minimize the perception of massing of the building when viewed from adjacent Sites Zoned residential and adjacent Streets including: | ||||||||||
|
Parking, Loading, and Access
| 10.16. | Parking, access, and Site circulation must comply with Section 5.80, except that: | ||||||||||||||||||||||
|
Environmental Site Assessment and Risk Management Regulations
| 10.17. | Sub-Areas 2 and 3, as shown on Map 6, must comply with the following: | ||
|
Other Regulations
| 10.18. | To ensure ongoing analysis of transportation related issues throughout the development of the lands within this area of application, a Transportation Impact Assessment will be required to support any Development Permit application for a principal building, with the exception of Minor Industrial Uses for storage purposes. The scope of the Transportation Impact Assessment will build off other studies in the area, to the satisfaction of the Development Planner in consultation with the City department responsible for transportation planning. The Development Planner may impose conditions requiring improvements to the adjacent roadway network, including 118 Avenue, 120 Avenue, 106 Street and 109 Street based on the findings of the Transportation Impact Assessment. | a |
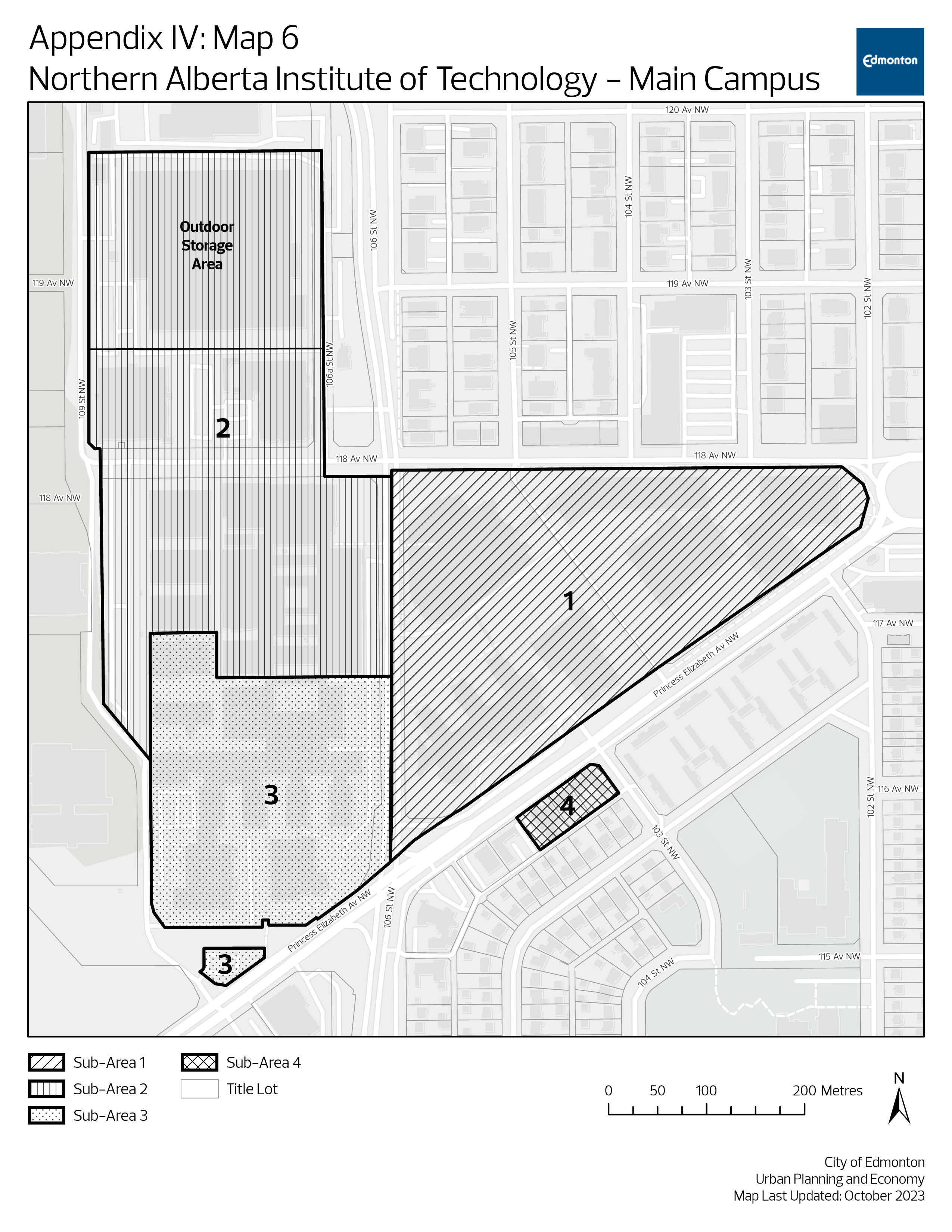
|
Area of Application
| 11.1. | This appendix applies to the lands illustrated on Map 7. |
Additional Permitted Uses
| 11.2. | Sub-Area A - Campus Academic | ||||||||||||||||||||||
| |||||||||||||||||||||||
| 11.3. | Sub-Area B - Residences | ||||||||||||||||||||||
| |||||||||||||||||||||||
| 11.4. | Sub-Area C - Market District | ||||||||||||||||||||||
|
Additional Regulations for Specific Uses
| 11.5. | Home Based Businesses must comply with Section 6.60. | ||||||
| 11.6. | Despite the other regulations of this Zone: | ||||||
| |||||||
| 11.7. | Signs are limited to On-premises Advertising. |
Regulations for Sub-Area A (Campus Academic)
| 11.8. | Despite the other regulations of this Zone, development in Sub-Area A of Map 7 must comply with the following: | ||||||||||||||||||||||||||||||||||||||||||||||||||||||||||||||||||||||||||||||||||||||||||||||||||
|
Regulations for Sub-Area B (Residences)
| 11.9. | Despite the other regulations of this Zone, development in Sub-Area B of Map 7 must comply with the following: | ||||||||||||||||||||||||||||||||||||||||||||||||||||||||||||||||||||||||||||||||||||||||||||||||
| |||||||||||||||||||||||||||||||||||||||||||||||||||||||||||||||||||||||||||||||||||||||||||||||||
Regulations for Sub-Area C (Market District) | |||||||||||||||||||||||||||||||||||||||||||||||||||||||||||||||||||||||||||||||||||||||||||||||||
| 11.10. | Despite the other regulations of this Zone, development in Sub-Area C of Map 7 must comply with the following: | ||||||||||||||||||||||||||||||||||||||||||||||||||||||||||||||||||||||||||||||||||||||||||||||||
| |||||||||||||||||||||||||||||||||||||||||||||||||||||||||||||||||||||||||||||||||||||||||||||||||
Sustainability and Environmental Regulations
| 11.11. | A minimum of 50% of roof areas must be used as Amenity Area, solar photovoltaic panels, Green Roofs, or other renewable energy production. |
| 11.12. | Development Permit applications for new buildings in Sub-Areas B and C, as shown on Map 7 must include environmental assessment information in accordance with Subsection 3 of Section 7.140. |
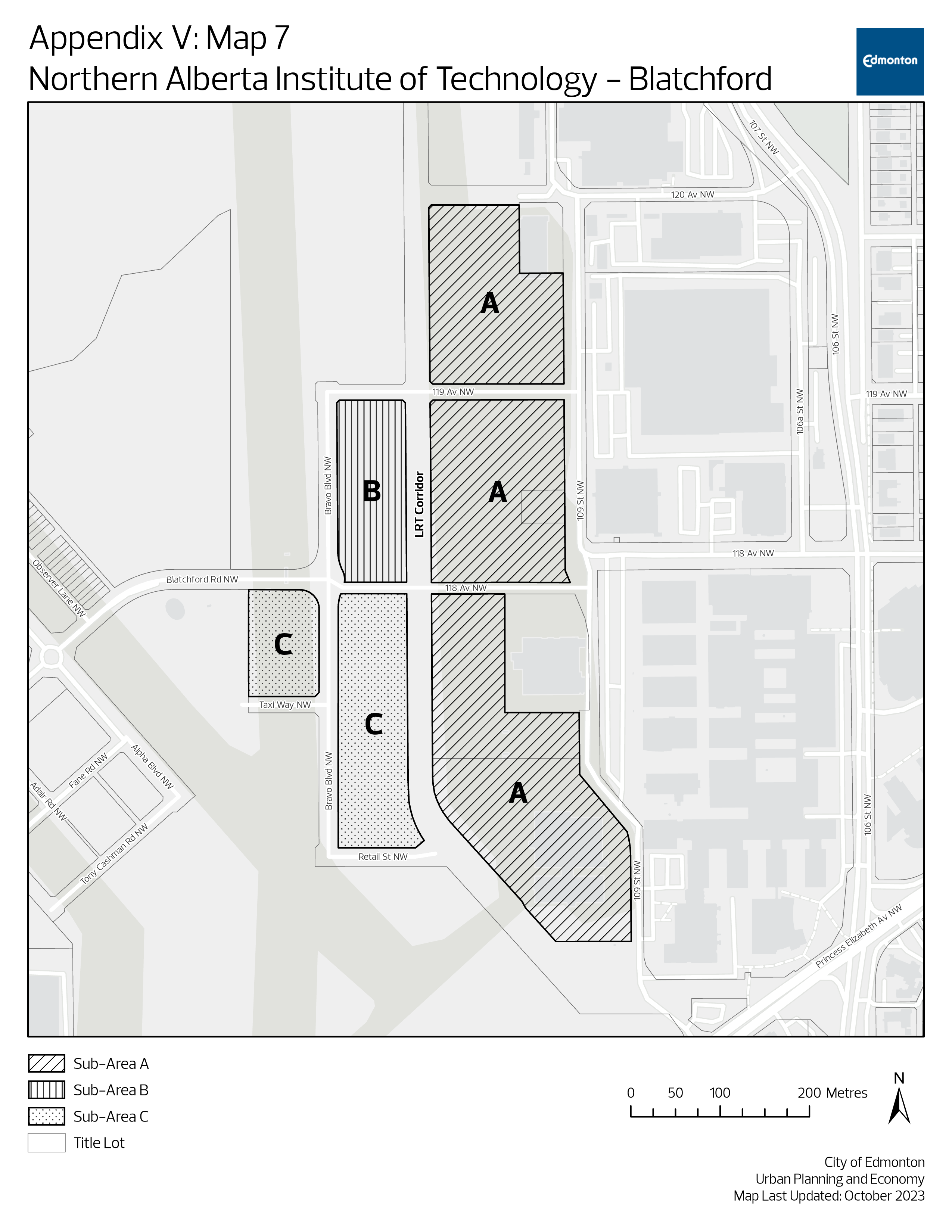
|

