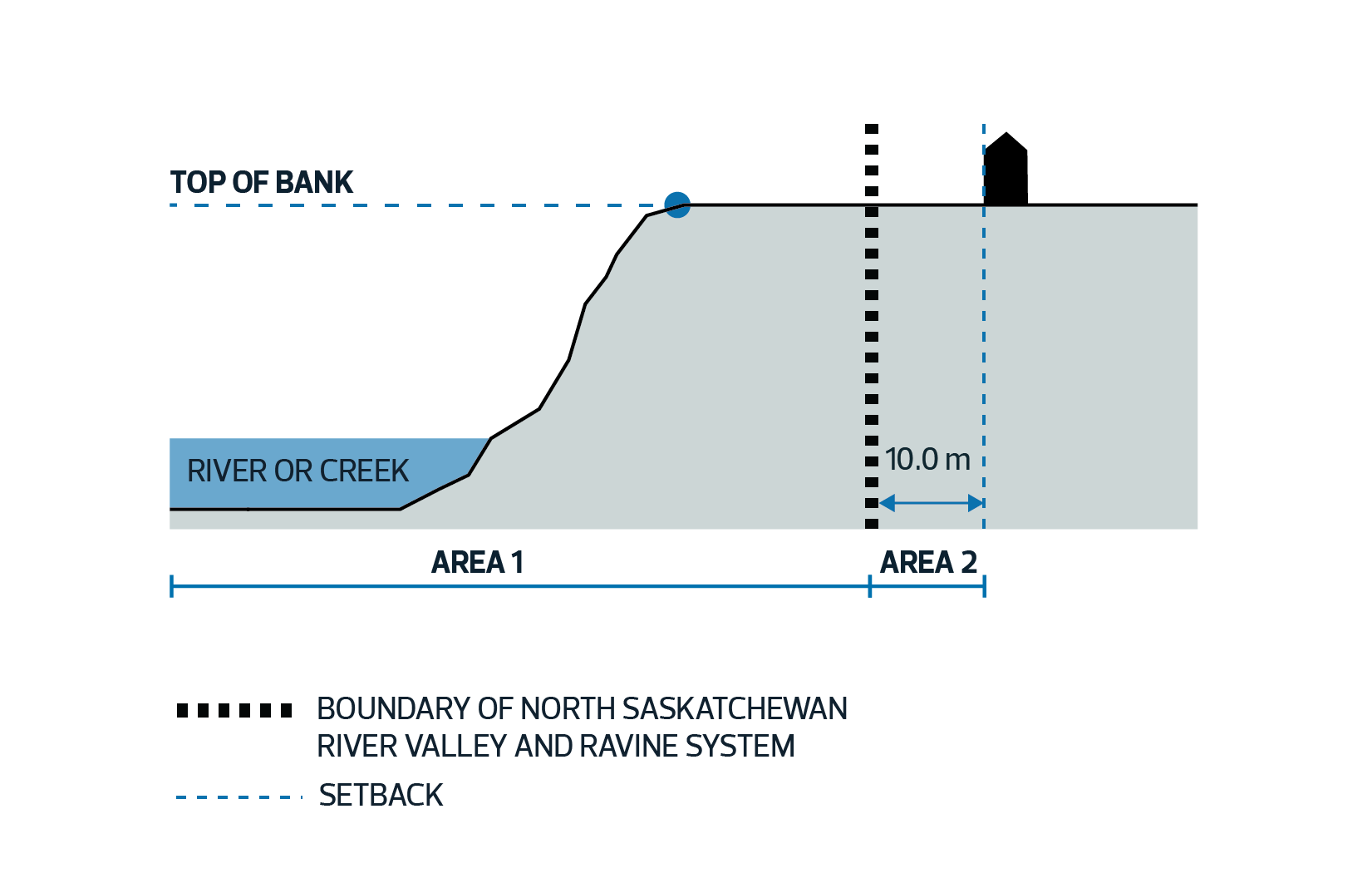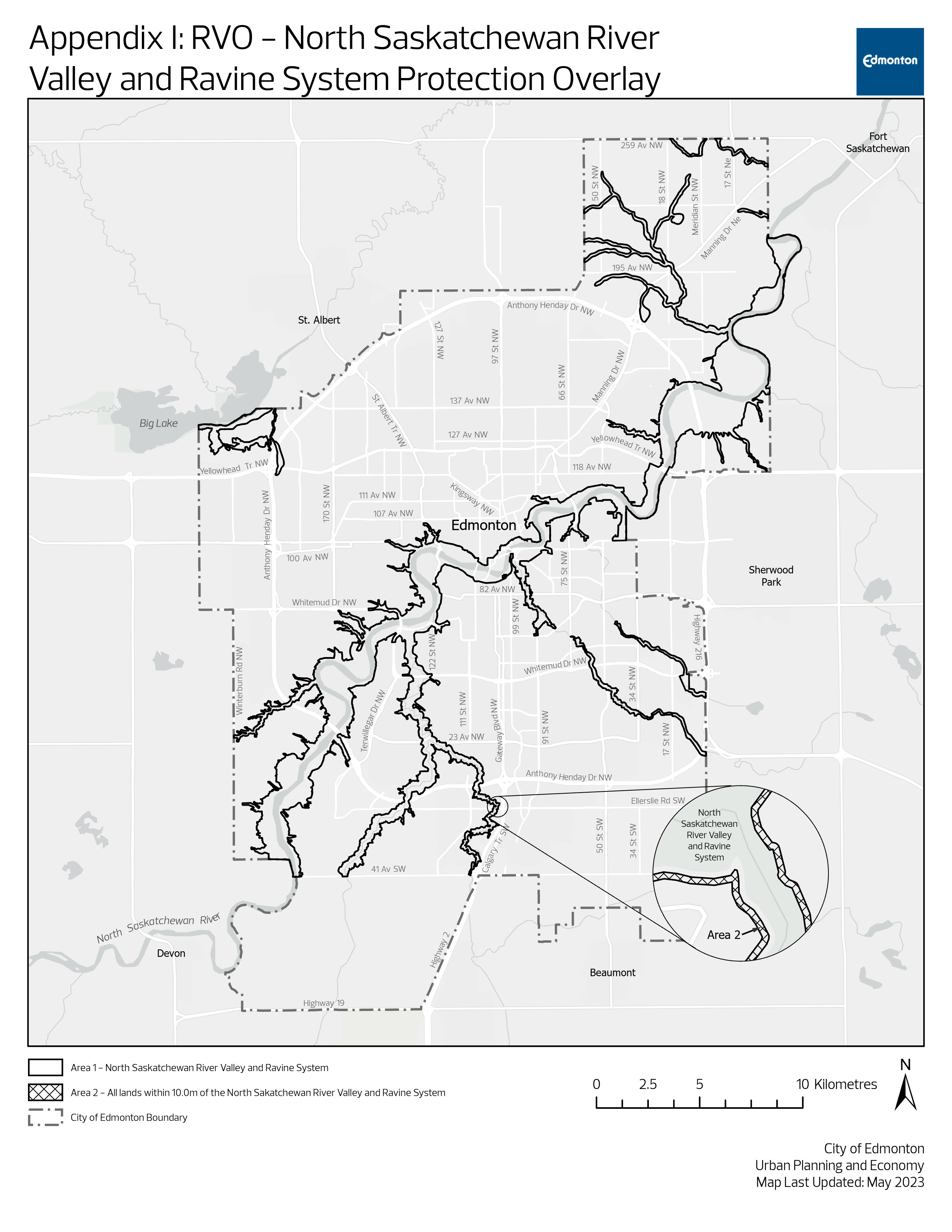To provide a development Setback from the North Saskatchewan River Valley and Ravine System and mitigate the risks associated with top-of-bank landslides, erosions, and other environmental hazards.
| 2.1. | This Overlay applies to: | ||||
|
|||||
| 2.2. | Despite Subsection 2.1, for lands on which the boundary of this Overlay applies to only a portion of a Lot, the provisions of this Overlay apply to the entire Lot. | ||||
| 2.3. | Despite Subsection 2.1, the boundary of this Overlay is a general boundary and is subject to more precise locations that are established through the approval of subdivision plans or survey plans of the top of bank. In these cases, the Development Planner will amend Appendix I to reflect the more precise boundary. |
| 3.1. | No development is allowed within Area 2, as shown in Appendix I of this Overlay, unless supported by a geotechnical study, in consultation with the City department responsible for geotechnical engineering as specified in Subsection 3.2 or 3.4. | a | ||||||||||
| ||||||||||||
| 3.2. | For any development on a Site that is partially or wholly contained within the boundaries of this Overlay: | |||||||||||
| ||||||||||||
| 3.3. | In addition to Subsection 3.3, the Development Planner, in consultation with the City department responsible for geotechnical engineering, may require the applicant to submit information regarding the existing and proposed Grades at 0.5 m contour intervals. | |||||||||||
| 3.4. | Despite Subsection 3.3, for the development or removal of an Accessory building or structure that is partially or wholly contained within the boundaries of this Overlay, the Development Planner, in consultation with the City department responsible for geotechnical engineering, may require the applicant to submit: | |||||||||||
| ||||||||||||
| 3.5. | The Development Planner, in consultation with the City department responsible for geotechnical engineering, must apply conditions to the approval of the Development Permit necessary to minimize slope instability and other geotechnical hazards identified in the required geotechnical engineering study specified in Subsections 3.3, 3.4, and 3.5. | |||||||||||
| 3.6. | Despite Subsection 2.2.2 of Section 7.60, Water Retention Structures on a Site Zoned residential that is partially or wholly contained within this Overlay must be a Discretionary Development. | |||||||||||
| 3.7. | The following developments on a Site Zoned residential that is partially or wholly contained within this Overlay are not permitted: | |||||||||||
| ||||||||||||
| 3.8. | A Rear Yard, Interior Side Yard, or Flanking Side Yard on a Site Zoned residential that is partially or wholly contained within this Overlay: | |||||||||||
| ||||||||||||
| 3.9. | Fences that contain or are constructed of hazardous materials, such as barbed wire, or which have sharp pickets extending above the top rail, are not permitted. |


