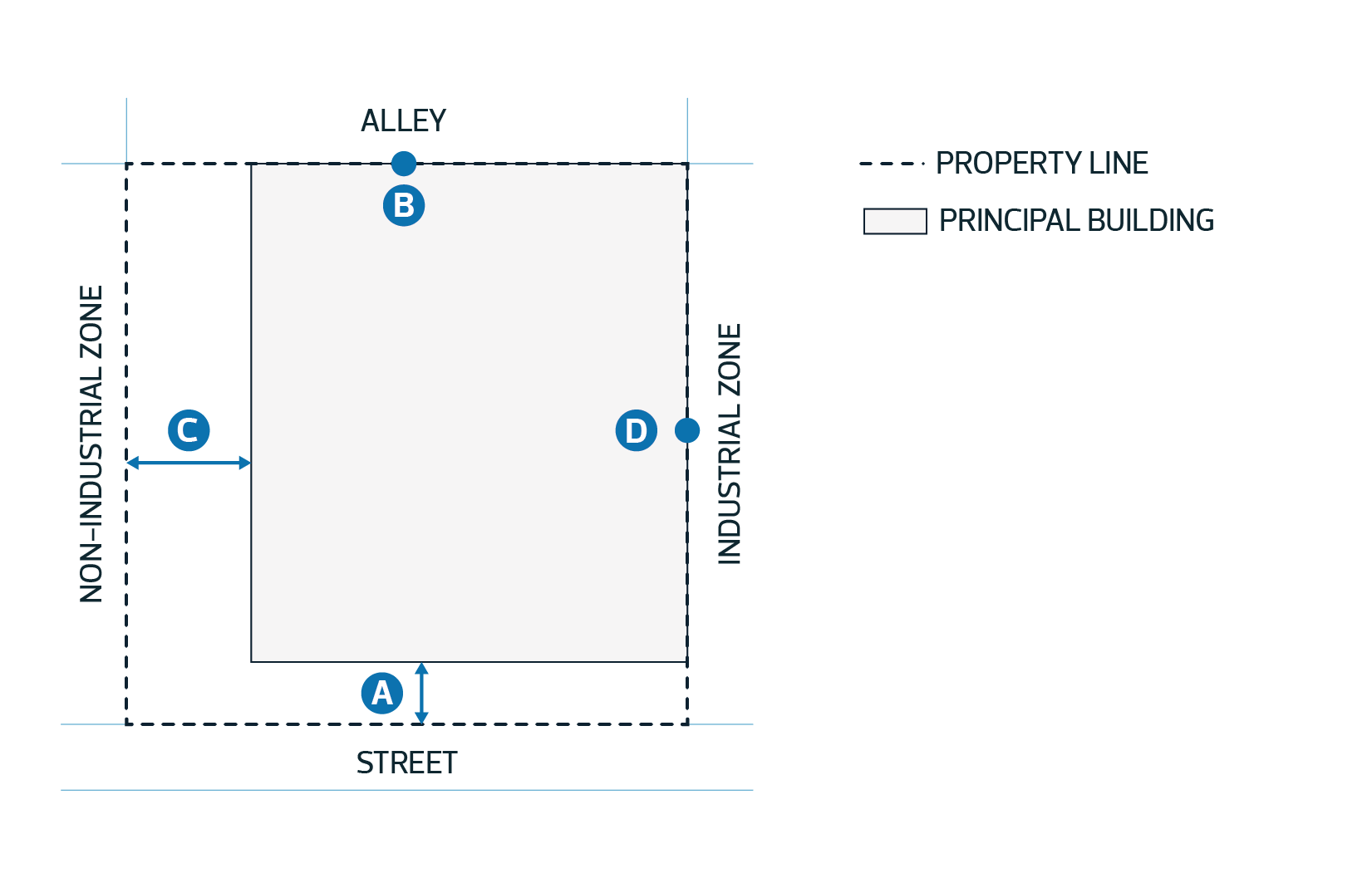To allow for light to medium industrial developments that may carry out a portion of their operation outdoors or require outdoor storage areas, with limited supporting commercial businesses. Any Nuisance conditions associated with such developments are minimal. This Zone is intended to be used as a transition Zone to buffer between light industrial and heavy industrial Zones and is generally located on the interior of industrial areas Abutting Collector and Local Roads and separated from non-industrial Zones.
Industrial Uses |
|||||
| 2.1. | Crematorium | ||||
| 2.2. | Indoor Self Storage | ||||
| 2.3. | Major Industrial, limited to those existing as of January 1, 2024 | ||||
| 2.4. | Minor Industrial | ||||
| 2.5. | Natural Resource Development | ||||
Commercial Uses |
|||||
| 2.6. | Custom Manufacturing | ||||
| 2.7. | Indoor Sales and Service, limited to: | ||||
|
|||||
| 2.8. | Office | ||||
| 2.9. | Outdoor Sales and Service | ||||
| 2.10. | Vehicle Support Service | ||||
Community Uses |
|||||
| 2.11. | Special Event | ||||
Basic Service Uses |
|||||
| 2.12. | Emergency Service | ||||
| 2.13. | Minor Utility | ||||
| 2.14. | Recycling Drop-off Centre | ||||
| 2.15. | Transit Facility | ||||
Agricultural Uses |
|||||
| 2.16. | Urban Agriculture | ||||
Sign Uses |
|||||
| 2.17. | Fascia Sign | ||||
| 2.18. | Freestanding Sign | ||||
| 2.19. | Major Digital Sign | ||||
| 2.20. | Minor Digital Sign | ||||
| 2.21. | Portable Sign | ||||
| 2.22. | Projecting Sign | ||||
Industrial Uses |
|||||||||||||
| 3.1. | Crematoriums must comply with Section 6.50. | ||||||||||||
| 3.2. | Minor Industrial | ||||||||||||
|
|||||||||||||
| 3.3. | Natural Resource Developments must comply with Section 5.40. | ||||||||||||
Commercial Uses |
|||||||||||||
| 3.4. | Custom Manufacturing | ||||||||||||
|
|||||||||||||
| 3.5. | Offices | ||||||||||||
|
|||||||||||||
| 3.6. | Vehicle Support Services must comply with Section 6.110. | ||||||||||||
Community Uses |
|||||||||||||
| 3.7. | Special Events must comply with Section 6.100. | ||||||||||||
Agricultural Uses |
|||||||||||||
| 3.8. | Urban Agriculture | ||||||||||||
|
|||||||||||||
Sign Uses |
|||||||||||||
| 3.9. | Signs must comply with Section 6.90. | ||||||||||||
| 4.1. | Development must comply with Table 4.1: |
| Table 4.1. Site and Building Regulations | |||
|---|---|---|---|
| Subsection | Regulation | Value | Symbol |
| Height | |||
| 4.1.1. | Maximum Height | 18.0 m | - |
| Floor Area Ratio | |||
| 4.1.2. | Maximum Floor Area Ratio | 2.0 | - |
| Setbacks | |||
| 4.1.3. | Minimum Setback Abutting a Street | 3.0 m | A |
| 4.1.4. | Minimum Setback Abutting an Alley | 0 m | B |
| 4.1.5. | Minimum Setback Abutting a Site in a non-industrial Zone | 6.0 m | C |
| 4.1.6. | Minimum Setback Abutting a Site in an industrial Zone | 0 m | D |
Diagram for Subsection 4.1
|
|||
Parking, Loading, and Storage |
|||||
| 5.1. | Surface Parking Lots and loading, storage, waste collection, service and display areas must not be located within a required Setback. | ||||
| 5.2. | Storage, waste collection and service areas must not be located between a principal building and a Street, and must be screened from view from Streets and from Abutting Sites, except where: | ||||
|
|||||
| 5.3. | The maximum Height of screening specified in Subsection 5.2 is 3.7 m, except for trees or shrubs. | ||||
| 5.4. | Despite Subsection 4.1.1, for Sites Abutting Transportation/Utility Corridors, Calgary Trail N.W., Gateway Boulevard N.W., Sherwood Park Freeway N.W., Stony Plain Road N.W., or Yellowhead Trail N.W. the maximum Height of materials and equipment in an outdoor storage area, including shipping containers and outdoor displays, must comply with Table 5.4: | ||||
| Table 5.4. Height Regulations for Materials and Equipment in Outdoor Storage Areas. | ||
|---|---|---|
| Subsection | Regulation | Value |
| 5.4.1. | Maximum Height if located greater than 6.0 m and less than or equal to 15.0 m from a Lot line Abutting a location specified in Subsection 5.4 | 8.0 m |
| 5.4.2. | Maximum Height if located less than or equal to 6.0 m from a Lot line Abutting a location specified in Subsection 5.4 | 2.0 m |
Other Regulations |
|||||||
| 5.5. | 1 or more of the following may be required for any development, in compliance with Section 7.140: | ||||||
|
|||||||
