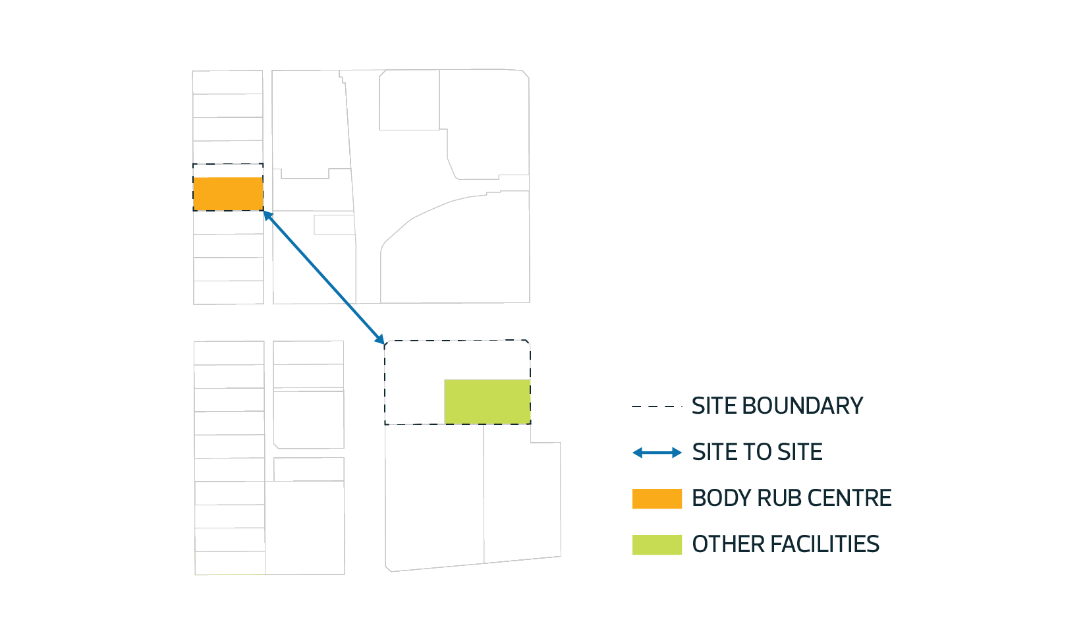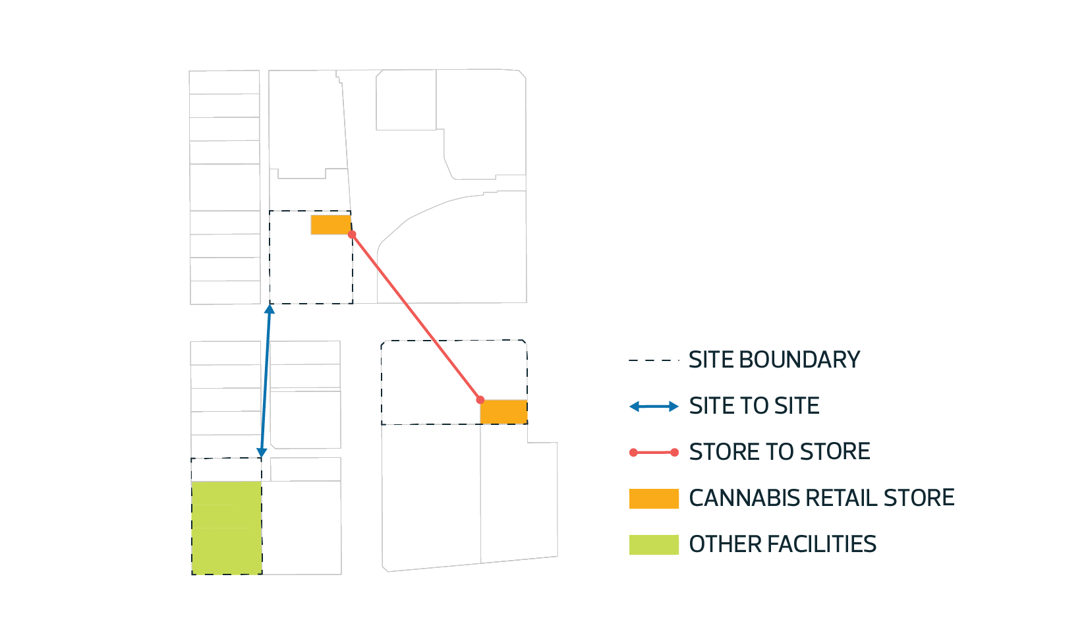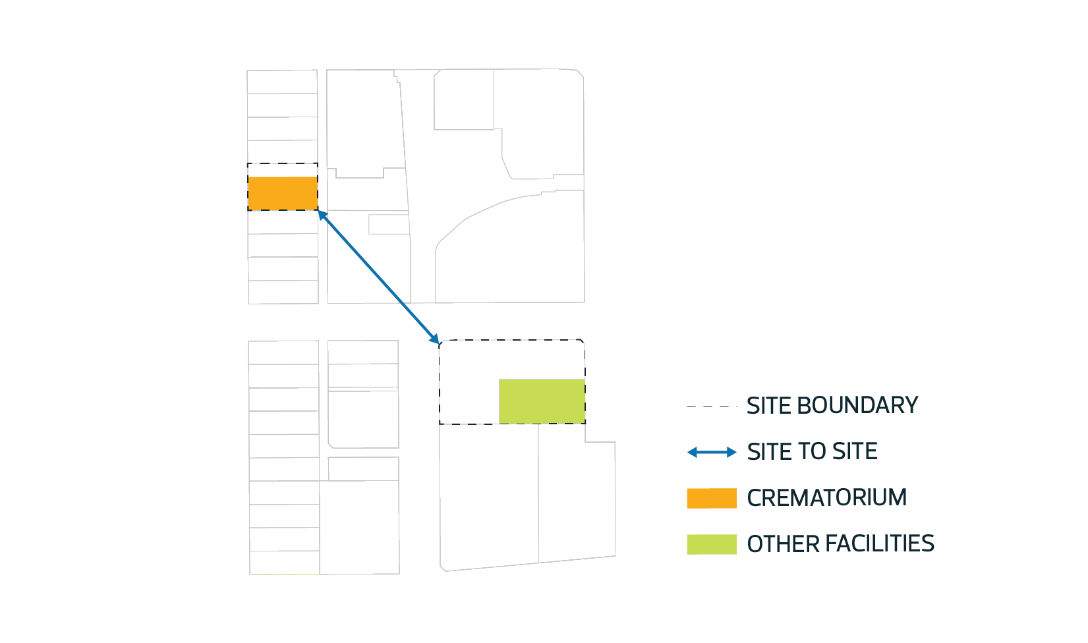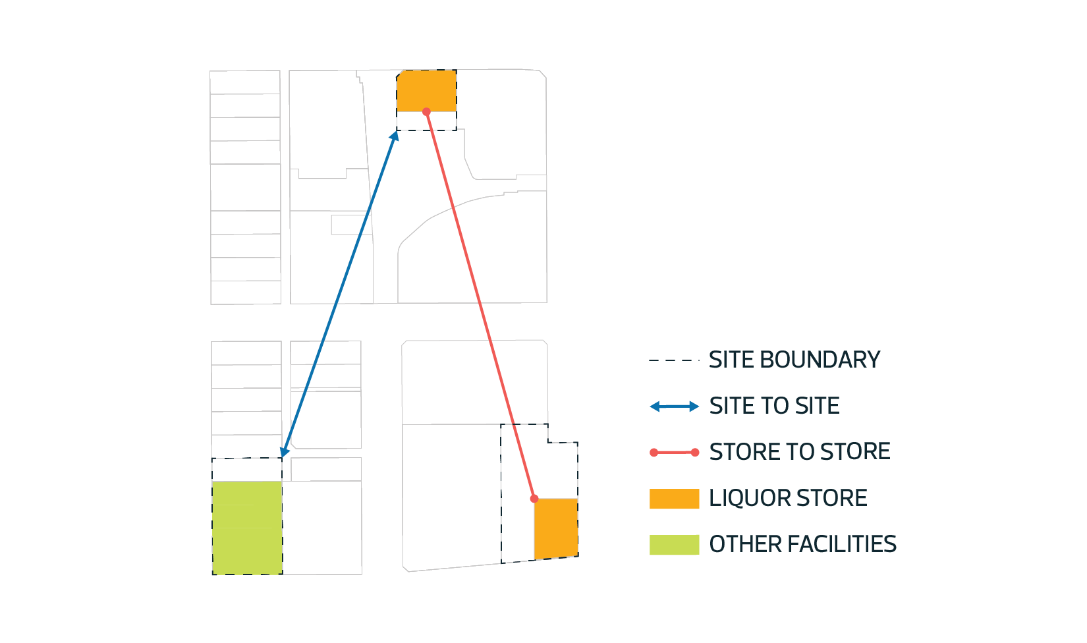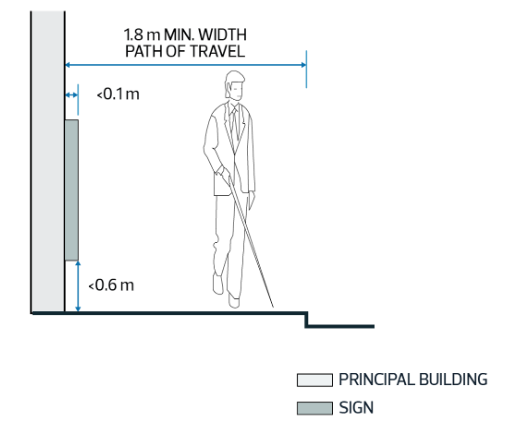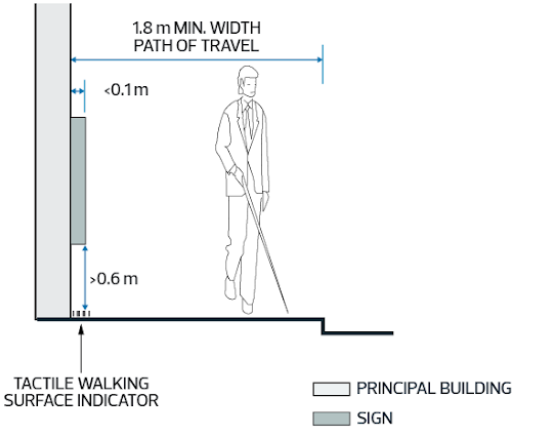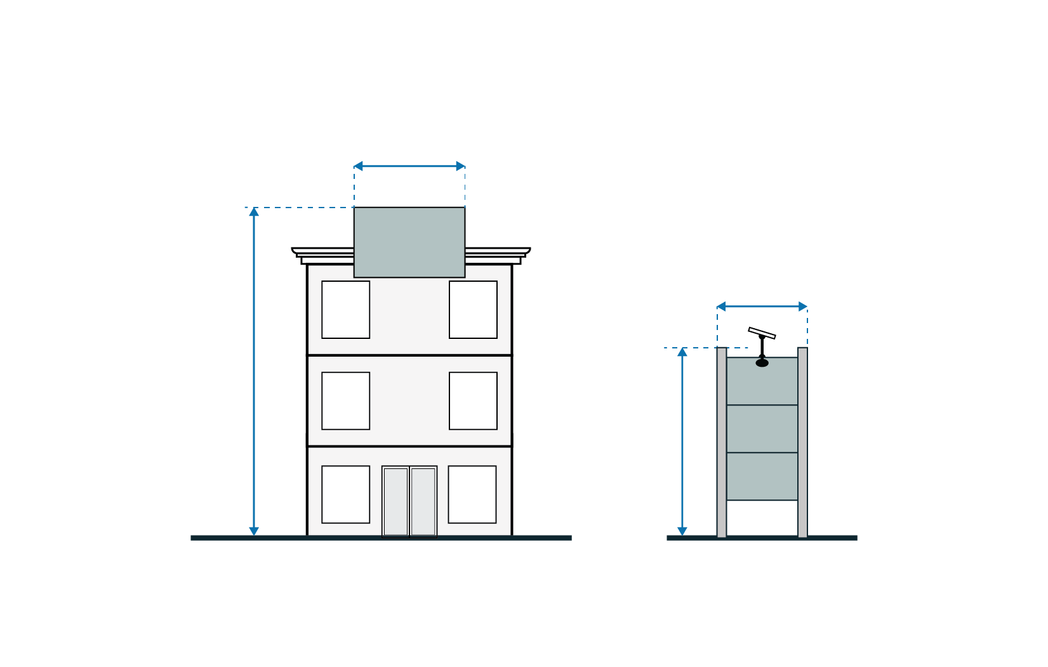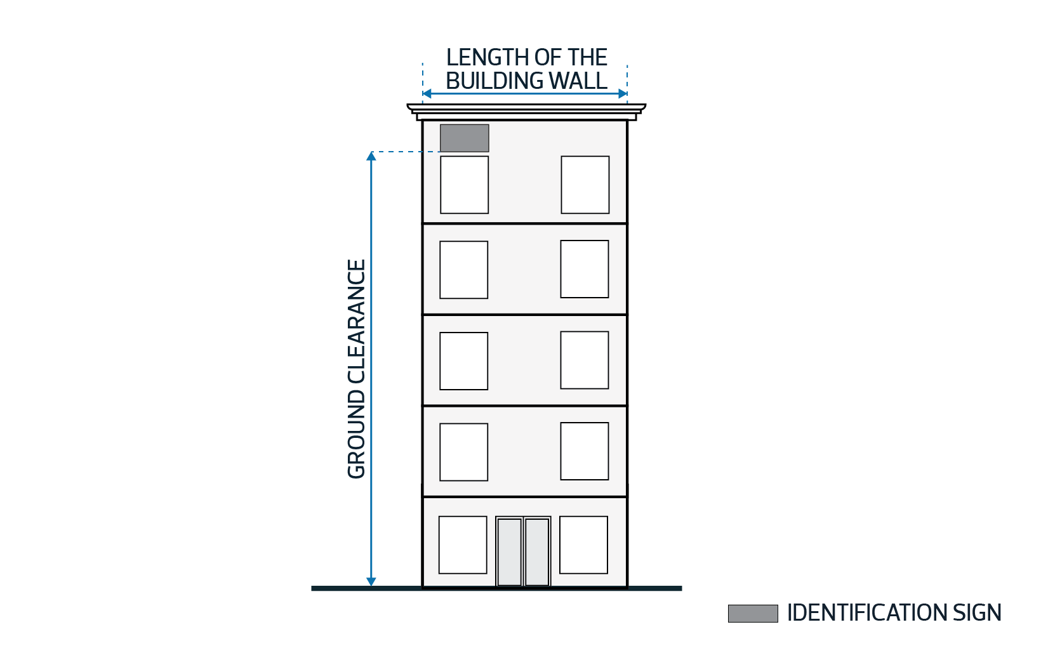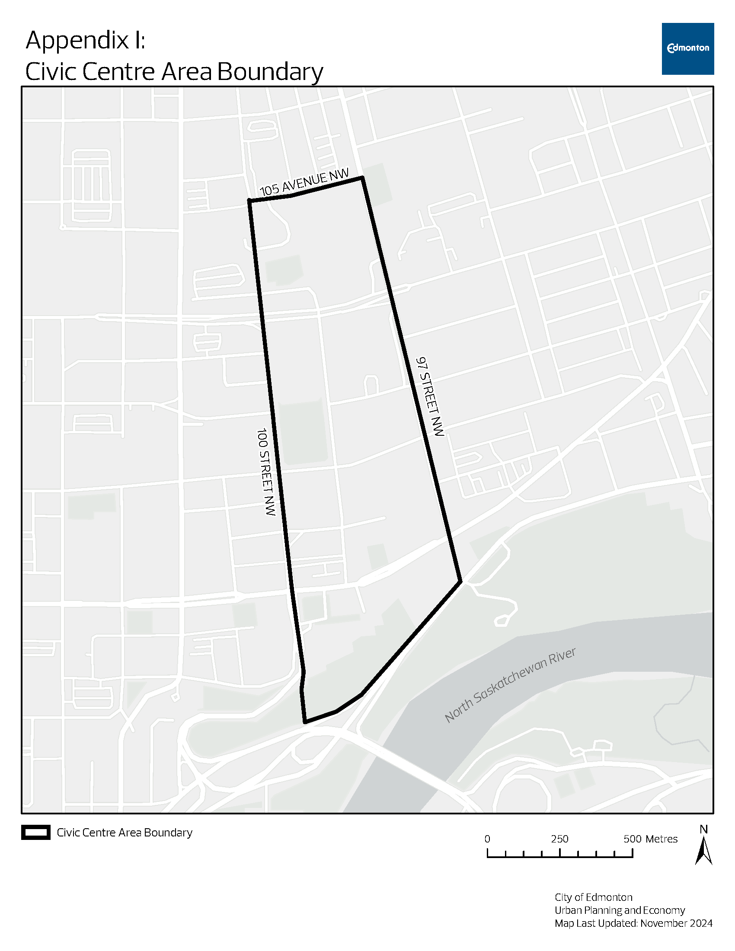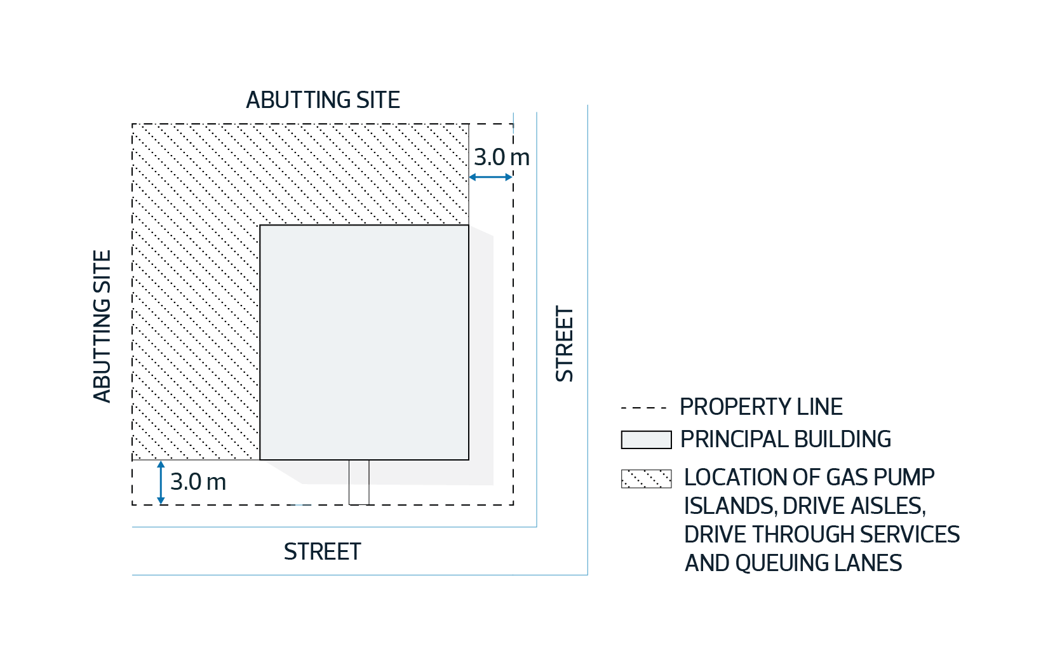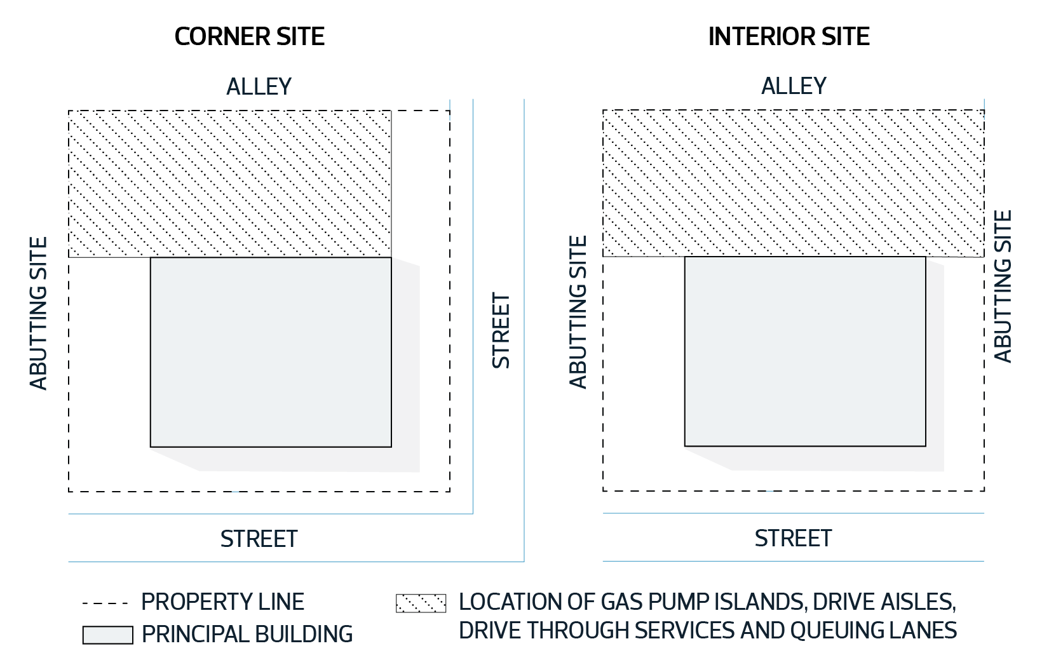6.10 Backyard Housing
| 1. | Backyard Housing must comply with Table 1: |
| Table 1. Building Regulations | ||||
|---|---|---|---|---|
| Subsection | Regulation | Value | Symbol | |
| Height | ||||
| 1.1. | Maximum Height | 6.8 m | - | |
| Unless the following applies: | ||||
| 1.2. | Maximum Height where the Rear Lot Line Abuts a Site in a residential Zone that has a maximum Height of 12.0 m or less | 4.3 m | - | |
| Site Coverage | ||||
| 1.3. | Maximum Site Coverage | 20% | - | |
| Floor Area | ||||
| 1.4. | Maximum second Storey Floor Area per Dwelling | 60.0 m2 | - | |
| Unless the following applies: | ||||
| 1.5. | Maximum second Storey Floor Area per Dwelling where the Backyard Housing complies with the Inclusive Design requirements of Section 5.50 | 70.0 m2 | - | |
| Building Length | ||||
| 1.6. | Maximum total length of any second Storey building wall containing Backyard Housing | 15.0 m | - | |
| Setbacks | ||||
| 1.7. | Minimum Setback | 1.2 m | A | |
| Unless 1 or more of the following applies: | ||||
| 1.8. | Minimum Rear Setback Abutting an Alley where there is no Garage or where a Garage door does not face the Alley | 0.6 m | B | |
| 1.9. | Minimum Flanking Side Setback is the same as the minimum Flanking Side Setback in the underlying Zone | - | C | |
|
Diagram for Subsections 1.7, 1.8 and 1.9 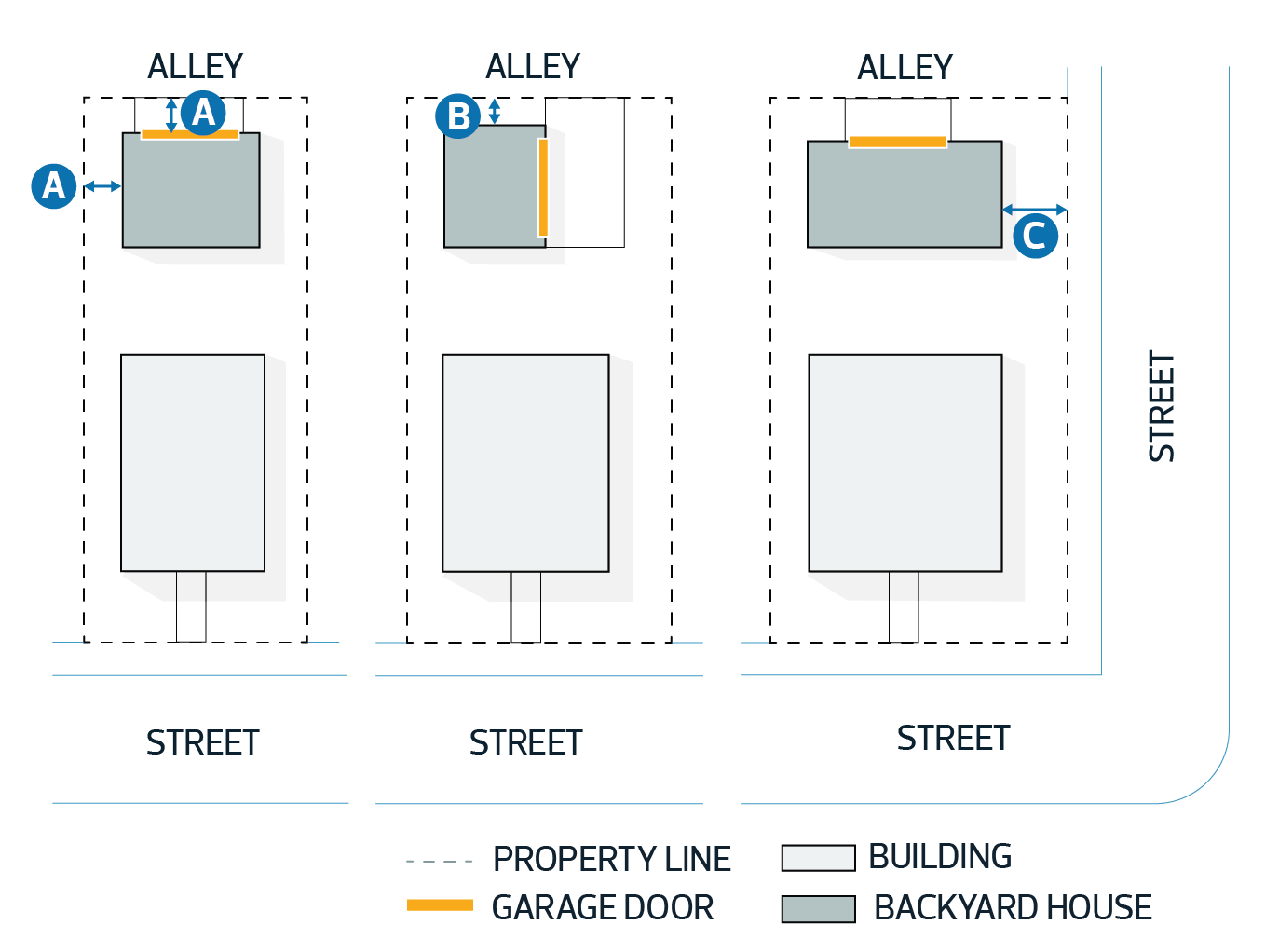
|
a | |||
| Building Separation | ||||
| 1.10. | Minimum distance between Backyard Housing buildings and other principal buildings on the same Site, except for other Backyard Housing buildings a | 3.0 m | - | |
| 1.11. | Minimum distance between Backyard Housing buildings on the same Site a | 0.9 m | - | |
| 2. | For the purposes of Subsection 1.4 and 1.5, Floor Area does not include: | |||||||||||
|
||||||||||||
| 3. | Despite Subsection 1.7, the minimum Interior Side Setback for Backyard Housing is 0 m where: | |||||||||||
|
|
|||||||||||
| 4. | Despite the definition of Backyard Housing, where Backyard Housing is constructed prior to the construction of other principal buildings on a Site: | |||||||||||
|
||||||||||||
| 5. | Backyard Housing must not be subdivided from other principal Dwellings on a Site or be part of a Bare Land Condominium. | |||||||||||
| 6. | On Corner Sites, Facade design and materials must wrap around the side of Backyard Housing to provide a consistent profile facing the Street and the Alley. | |||||||||||
| 7. | All Facades must be articulated using 2 or more design techniques or features to minimize the perception of massing, eliminate large blank walls, and provide visual interest. Design techniques or features may include: variations in rooflines; vertical or horizontal building wall projection or recessions; visual breaks of building Facades into smaller sections; features such as windows, balconies, or porches; using a combination of finishing materials; or other similar techniques or features. | |||||||||||
| 8. | Despite Subsection 7, for Backyard Housing less than or equal to 4.3 m in Height, only the Facades facing a Street or Alley must be articulated using 2 or more design features. | |||||||||||
| 9. | Elevator access to a Rooftop Terrace is only permitted where the Dwelling complies with the Inclusive Design requirements of Section 5.50. | |||||||||||
| 10. | Backyard Housing must provide a main entrance separate from a Garage door. | |||||||||||
| 11. | Backyard Housing must provide a covered entrance feature over the main entrance. | |||||||||||
| 12. | Backyard Housing Facades facing an Alley must have outdoor lighting that complies with Section 5.120. |
6.20 Body Rub Centres
| 1. | At the time a Development Permit application is submitted, a Body Rub Centre must be located to provide minimum separation distances in compliance with Table 1: |
| Table 1. Minimum Separation Distance | |||
|---|---|---|---|
| Subsection | From approved or existing: | 100 m (from Site to Site) |
Must be on a separate Site |
| 1.1. | Child Care Services | x | |
| 1.2. | Schools, limited to primary and secondary | x | |
| 1.3. | Health Care Facilities | x | |
| 1.4. | Bars | x | |
| 1.5. | Residential Uses | x | |
| From Sites Zoned: | |||
| 1.6. | PS, PSN, or A | x | |
| 2. | For the purposes of Subsection 1, when measuring separation distances: | |||||
|
||||||
| 3. | A Crime Prevention Through Environmental Design (CPTED) assessment must be submitted as part of a Development Permit application for Body Rub Centres, in compliance with Section 5.110, to the satisfaction of the Development Planner in consultation with the appropriate City department. | |||||
| 4. | The Development Planner may include recommendations of the Crime Prevention Through Environmental Design (CPTED) assessment as conditions of a Development Permit for a Body Rub Centre, in compliance with Section 5.110. | |||||
6.30 Cannabis Retail Stores
| 1. | At the time a Development Permit application is submitted, a Cannabis Retail Store must be located to provide minimum separation distances in compliance with Table 1: |
| Table 1. Minimum Separation Distance | ||||
|---|---|---|---|---|
| Subsection | From approved or existing: | 200 m (from store to store) | 200 m (from Site to Site) | 100 m (from Site to Site) |
| 1.1. | Cannabis Retail Stores | x | ||
| 1.2. | Libraries | x | ||
| 1.3. | Schools | x | ||
| 1.4. | Community recreation facilities | x | ||
| 1.5. | Provincial Health Care Facilities | x | ||
| 1.6. | Sites designated as School Reserves | x | ||
| 1.7. | Sites designated as Municipal and School Reserves | x | ||
| From Sites Zoned: | ||||
| 1.8. | PS, PSN, or A | x | ||
| 2. | For the purposes of Subsection 1, when measuring separation distances: | ||||||||
| |||||||||
| 3. | For the purposes of Subsection 1: | ||||||||
| |||||||||
| 4. | The Development Planner may vary the minimum separation distance in Subsection 1.1 by up to 20.0 m. No other variance to Subsection 1 is permitted. | a | |||||||
| 5. | For Sites greater than 2.0 ha that are Zoned CG, CB, MU, or a Direct Control Zone, and do not contain a Library at the time a Development Permit application for a Cannabis Retail Store is submitted: | ||||||||
| |||||||||
| 6. | Section 105(3) of the Gaming, Liquor and Cannabis Regulation is expressly varied by Subsections 1.3, 1.5, 1.6, 1.7, 2, and 5.2. | ||||||||
6.40 Child Care Services
| 1. | At the time a Development Permit application is submitted, a Child Care Service must: | ||||||||
|
|||||||||
| 2. | Where required, risk assessments for Child Care Services must be provided in compliance with Section 7.140. | ||||||||
| 3. | On-Site outdoor play spaces for Child Care Services must comply with the following: | ||||||||
|
|||||||||
| 4. | Despite Subsection 3.3, Fencing is not required where: | ||||||||
|
6.50 Crematoriums
| 1. | At the time a Development Permit application is submitted, Crematoriums must be located to provide a minimum separation distance of 300 m from: | ||||||
|
|||||||
| 2. | For the purposes of Subsection 1, when measuring the separation distance, the distance is measured from the closest point of the subject Site boundary to the closest point of another Site boundary, and not Zone boundaries. | ||||||
|
|||||||
| 3. |
|
6.60 Home Based Businesses
| 1. | Home Based Businesses may occupy a total maximum Floor Area of 60.0 m2 of Accessory buildings on the Site. | ||||||
| 2. | Any external appearance of a Home Based Business must be visually consistent with the principal Dwelling or Accessory building in which it operates, using techniques such as applying similar colours, materials, or architectural features. | ||||||
| 3. | The maximum number of non-resident employees or business partners working on-Site at any one time is 2. | ||||||
| 4. | A maximum of 1 enclosed storage trailer occupying a maximum area of 5.5 m x 2.6 m is permitted to be stored outdoors for a Home Based Business. | ||||||
| |||||||
| 5. | Commercial Vehicles operated by a Home Based Business are only permitted to park on-Site in compliance with Subsection 5 of Section 5.120. | ||||||
| 6. | Industrial vehicles, equipment, and materials, and commercial equipment and materials are not permitted to be stored outdoors on a Site that contains a Home Based Business. | ||||||
| 7. | Outdoor speakers and amplification systems are not permitted for a Home Based Business. | ||||||
| 8. | Outdoor business activity is not permitted for a Home Based Business, except for Home Based Child Care. | ||||||
| 9. | Dangerous Goods in type or quantity that are not typically used for residential purposes are not permitted to be used or stored as part of a Home Based Business. | ||||||
| 10. | A Home Based Business must not create a Nuisance. | ||||||
| 11. | Signs for Home Based Businesses are limited to Fascia Signs and must comply with Section 6.90. | ||||||
| 12. | The Development Planner may impose conditions establishing the following on a Development Permit to mitigate potential Nuisances: | ||||||
|
6.70 Liquor Stores
| 1. | At the time a Development Permit application is submitted, a Liquor Store must be located to provide minimum separation distances in compliance with Table 1: |
| Table 1. Minimum Separation Distance | |||
|---|---|---|---|
| Subsection | From approved or existing: | 500 m (from store to store) |
100 m (from Site to Site) |
| 1.1. | Liquor Stores | x | |
| 1.2. | Schools, limited to primary and secondary | x | |
| From Sites Zoned: | |||
| 1.3. | PS, PSN, or A | x | |
| 2. | For the purposes of Subsection 1, when measuring separation distances: | |||||||||
|
||||||||||
| 3. | Despite Subsection 1.1, the minimum separation distance required between Liquor Stores does not apply to Sites located outside of the boundary shown in Appendix I, if: | |||||||||
|
||||||||||
| 4. | Despite Subsections 1.2 and 1.3, the minimum separation distance required between a Liquor Store and Schools, or between a Liquor Store and the PS, PSN, or A Zones, does not apply where the Liquor Store is located on a Site that is greater than 2.0 ha in size and zoned either MU, CG, or Direct Control. | a | ||||||||
| 5. | No variance to Subsection 1 is permitted, except that, at the discretion of the Development Planner, the minimum separation distance to another Liquor Store may be varied to accommodate the temporary relocation of an approved Liquor Store within 500 m of its original location, where: | |||||||||
|
||||||||||
Appendix I
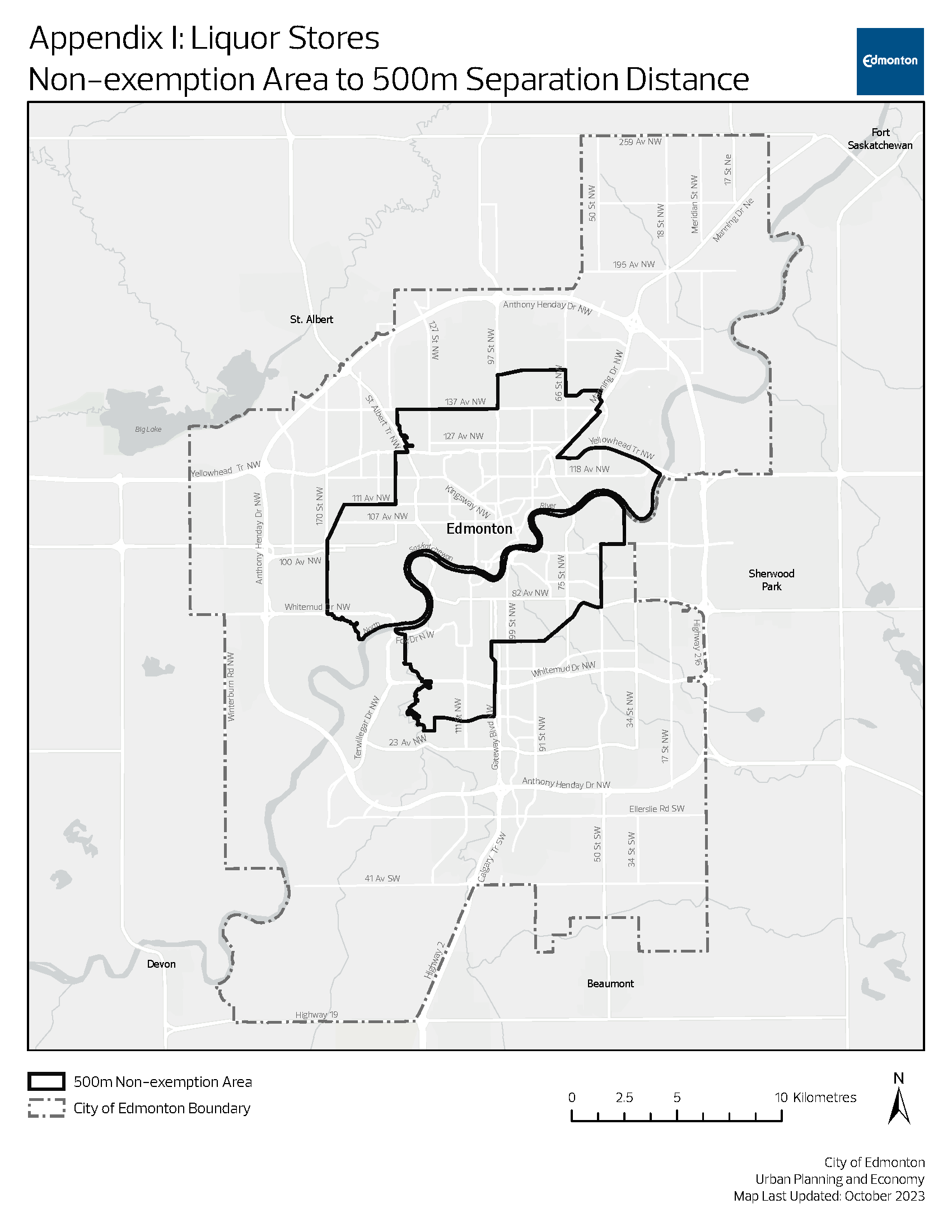
|
6.80 Lodging Houses and Supportive Housing
| 1. | A Residential Use in the form of Supportive Housing or a Lodging House must only be located in the following building types and only where those building types are permitted in the Zone: Backyard Housing, Single Detached Housing, Semi-detached Housing, Duplex Housing, Row Housing, or Multi-unit Housing. |
| 2. | Despite Subsection 1, a Residential Use in the form of Supportive Housing may be located in a building containing, or which previously contained, a Hotel Use. |
| 3. | Where a Residential Use is in the form of Supportive Housing or a Lodging House, the Use must comply with the regulations in the Bylaw for the applicable building type in which the Use is located. |
6.90 Signs
To balance the need for signage and visual expression with safety and excellence in urban design, provide opportunities for the identification of businesses, organizations and buildings, enable opportunities for advertising to support the local economy, and to prevent excessive Sign proliferation to ensure that effectiveness of informational and identification signage is not undermined.
| 2.1. | Unless specifically exempt from the requirement to obtain a Development Permit, all Signs and any change to, or relocation of, an existing Sign must comply with the regulations of this Section. |
| 3.1. | A Sign must be constructed so that it does not: | ||||||||||||||||||||||
| |||||||||||||||||||||||
| 3.2. | A Sign must be located so that it does not interfere with Site access or circulation. | ||||||||||||||||||||||
| 3.3. | Unless otherwise stated in this Bylaw, Signs are not permitted on Fences or Privacy Screens. | ||||||||||||||||||||||
| 3.4. | A Sign Abutting or above a vehicle access, Driveway, Drive Aisle or path of travel intended for pedestrians and active mobility users, must maintain a minimum vertical clearance of 2.5 m, except that this does not apply to: | ||||||||||||||||||||||
| |||||||||||||||||||||||
| 3.5. | Signs requiring a Development Permit on a Site with a designated historical resource or that is listed on the Inventory of Historical Resources of Edmonton must be developed to the satisfaction of the Development Planner in consultation with the City department responsible for heritage planning. | ||||||||||||||||||||||
| 3.6. | Landscaping must not be removed or damaged to: | ||||||||||||||||||||||
| |||||||||||||||||||||||
| 3.7. | Despite Subsection 3.6, where the location of a proposed Sign conflicts with existing or approved Landscaping, Landscaping may be removed or relocated provided a Development Permit approving the removal or relocation of the existing or approved Landscaping is issued prior to the Development Permit application for the Sign being approved. | ||||||||||||||||||||||
| 3.8. | A Sign must not be located on a parked vehicle or trailer on a Site where the primary purpose of the vehicle or trailer is the display of the Sign. | ||||||||||||||||||||||
| 3.9. | Signs must be constructed so that the structural support elements are designed or concealed so as to appear as an integral part of the overall Sign design. | ||||||||||||||||||||||
| 3.10. | Signs with Off-premises Advertising and Signs with Digital Copy are not permitted in the civic centre area bounded by 105 Avenue to the north, the North Saskatchewan River Valley to the south, 97 Street to the east, and 100 Street to the west, shown in Appendix I of this Section. | ||||||||||||||||||||||
Sign Illumination Regulations | |||||||||||||||||||||||
| 3.11. | The intensity of exposed bulbs on a Sign, excluding Signs with Digital Copy, must not exceed 1100 lumens. | ||||||||||||||||||||||
| 3.12. | An illuminated Sign must not: | ||||||||||||||||||||||
| |||||||||||||||||||||||
| 3.13. | An illuminated Sign that: | ||||||||||||||||||||||
| |||||||||||||||||||||||
| must be turned off daily between 12:00 AM and 5:00 AM. | |||||||||||||||||||||||
| 3.14. | Despite Subsection 3.13, a Sign may be illuminated between 12:00 AM and 5:00 AM if the Sign contains On-premises Advertising associated with a business that operates during this period, and only while the business is in operation. | ||||||||||||||||||||||
| 3.15. | Major Digital Signs and Minor Digital Signs must use automatic light level controls to adjust light levels under darkened outdoor conditions to reduce light pollution, in compliance with the following: | ||||||||||||||||||||||
| |||||||||||||||||||||||
Separation Distance Regulations | |||||||||||||||||||||||
| 3.16. | To minimize Sign proliferation, the following regulations apply: | ||||||||||||||||||||||
| |||||||||||||||||||||||
| Table 3.16.3. Separation Distance | ||
|---|---|---|
| Subsection | Sign Area | Minimum separation distance |
| 3.16.3.1 | Less than 20.0 m2 | 100 m |
| 3.16.3.2 | 20.0 m2 to 40.0 m2 | 200 m |
| 3.16.3.3 | Greater than 40.0 m2 | 300 m |
Maximum Development Permit Duration Regulations
| 3.17. | The maximum duration of the validity of a Development Permit for Portable Signs with On-premises Advertising is 365 days. | |||||||||||||
| 3.18. | The maximum duration of the validity of a Development Permit for Portable Signs with Off-premises Advertising is 90 days. | |||||||||||||
| 3.19. | The maximum duration of the validity for a Development Permit for Major Digital Signs or Minor Digital Signs is 5 years. | |||||||||||||
Measuring Height and Width for Signs | a | |||||||||||||
| 3.20. | The Height of a Sign must be measured from the finished ground surface directly under the Sign to the highest point of the Sign, except: | |||||||||||||
| ||||||||||||||
| 3.21. | The width of a Sign must be measured across the face of the Sign perpendicular to the Height of the Sign, including the structure and other component parts. | a | ||||||||||||
Comprehensive Sign Design Plan | ||||||||||||||
| 3.22. | A Development Permit for a Comprehensive Sign Design Plan, with a focus on human scale and people-focused Signs and promoting building identity is required for development on: | |||||||||||||
| ||||||||||||||
| 3.23. | A Comprehensive Sign Design Plan must include coloured plans that identify: | |||||||||||||
| ||||||||||||||
| 3.24. | In addition to the plans required in Subsection 3.23, a Comprehensive Sign Design Plan must include a statement that explains how the Comprehensive Sign Design Plan: | |||||||||||||
| ||||||||||||||
| 3.25. | The Signs proposed in the Comprehensive Sign Design Plan must comply with any applicable Sign subsections. | |||||||||||||
| 3.26. | Where a Development Permit for a Comprehensive Sign Design Plan has been issued, all future Development Permit applications for Signs must comply with the Comprehensive Sign Design Plan. | |||||||||||||
Area of Applicability
| 4.1. | Subsection 4 applies to the following Zones: | ||||||||||||||||
|
|||||||||||||||||
| 4.2. | Additional Sign regulations may also be listed within the applicable Zone or Specific Development Regulation. In case of a conflict between the regulations in the Zone or Specific Development Regulation and this Subsection, the regulations within the Zone or Specific Development Regulation take precedence. | ||||||||||||||||
Fascia Signs |
|||||||||||||||||
| 4.3. | A maximum of 1 Fascia Sign is permitted for: | ||||||||||||||||
|
|||||||||||||||||
| 4.4. | Fascia Signs may be illuminated, except that: | ||||||||||||||||
|
|||||||||||||||||
| 4.5. | The top of a Fascia Sign must not extend above the Ground Floor. | ||||||||||||||||
| 4.6. | The maximum Sign Area for Fascia Signs is: | ||||||||||||||||
|
|||||||||||||||||
Freestanding Signs |
|||||||||||||||||
| 4.7. | A maximum of 2 Freestanding Signs are permitted on a Site with a Development Permit for a non-Residential Use. | ||||||||||||||||
| 4.8. | Freestanding Signs may be illuminated, except that: | ||||||||||||||||
|
|||||||||||||||||
| 4.9. | The maximum Sign Area for Freestanding Signs is 3.0 m2. | ||||||||||||||||
| 4.10. | The maximum Height for Freestanding Signs is 1.8 m. | ||||||||||||||||
Portable Signs with On-premises Advertising |
|||||||||||||||||
| 4.11. | A maximum of 2 Portable Signs are permitted on a Site with a Development Permit for a: | ||||||||||||||||
|
|||||||||||||||||
| 4.12. | Portable Signs may be illuminated, except that: | ||||||||||||||||
|
|||||||||||||||||
| 4.13. | The maximum Sign Area for Portable Signs is 3.0 m2. | ||||||||||||||||
| 4.14. | The maximum Height for Portable Signs is 1.8 m. | ||||||||||||||||
Projecting Signs |
|||||||||||||||||
| 4.15. | Each individual non-Residential Use located on the Ground Floor is permitted a maximum of 1 Projecting Sign per building Frontage. | ||||||||||||||||
| 4.16. | Projecting Signs may be illuminated, except that: | ||||||||||||||||
|
|||||||||||||||||
| 4.17. | The maximum projection of a Projecting Sign from the building wall is 1.5 m. | ||||||||||||||||
| 4.18. | The top of a Projecting Sign must not extend above the Ground Floor. | ||||||||||||||||
| 4.19. | The maximum Sign Area is 3.0 m2. | ||||||||||||||||
Area of Applicability
| 5.1. | Subsection 5 applies to the following Zones: | |||||||||||||||
|
||||||||||||||||
| 5.2. | Additional Sign regulations may also be listed within the applicable Zone or Specific Development Regulation. In case of a conflict between the regulations in the Zone or Specific Development Regulation and this Subsection, the regulations within the Zone or Specific Development Regulation take precedence. | |||||||||||||||
General Regulations |
||||||||||||||||
| 5.3. | No more than 4 total of the following Signs may be permitted on a Site: | |||||||||||||||
|
||||||||||||||||
Fascia Signs |
||||||||||||||||
| 5.4. | Fascia Signs may be illuminated. | |||||||||||||||
| 5.5. | No portion of a Fascia Sign may be located above: | |||||||||||||||
|
||||||||||||||||
| 5.6. | The maximum Sign Area for each individual Fascia Sign is 20.0 m2. | |||||||||||||||
| 5.7. | The total cumulative Sign Area for all Fascia Signs and Projecting Signs that are parallel to the building wall is a maximum of 50% of the Facade. | |||||||||||||||
| 5.8. | Despite Subsection 5.5.2, 1 Fascia Sign per Facade may be located above the second Storey if: | |||||||||||||||
|
||||||||||||||||
| 5.9. | Where Fascia Signs contain Off-premises Advertising: | |||||||||||||||
|
||||||||||||||||
Freestanding Signs |
||||||||||||||||
| 5.10. | Freestanding Signs may be illuminated. | |||||||||||||||
| 5.11. | Freestanding Signs must not be located within an Interior Side Setback and must be a minimum of 3.0 m from the Interior Side Lot Line. | |||||||||||||||
| 5.12. | The maximum Sign Area for Freestanding Signs is 20.0 m2. | |||||||||||||||
| 5.13. | The maximum Height for Freestanding Signs is 6.0 m. | |||||||||||||||
| 5.14. | Where Freestanding Signs contain Off-premises Advertising: | |||||||||||||||
|
||||||||||||||||
Portable Signs |
||||||||||||||||
| 5.15. | Portable Signs may be illuminated. | |||||||||||||||
| 5.16. | The maximum number of Portable Signs is 5 per Site, except that where the Site Frontage is greater than 300 m the Development Planner may consider a variance to the maximum number of Portable Signs. | |||||||||||||||
| 5.17. | The maximum Sign Area for Portable Signs is 5.0 m2. | |||||||||||||||
| 5.18. | The maximum Height for Portable Signs is 3.0 m. | |||||||||||||||
Projecting Signs |
||||||||||||||||
| 5.19. | Projecting Signs may be illuminated. | |||||||||||||||
| 5.20. | Where a Projecting Sign is not in the form of a Roof Sign and is oriented perpendicular to the building wall: | |||||||||||||||
|
||||||||||||||||
| 5.21. | Where a Projecting Sign is not in the form of a Roof Sign and is parallel to the building wall: | |||||||||||||||
|
||||||||||||||||
| 5.22. | Where a Projecting Sign is in the form of a Roof Sign: | |||||||||||||||
|
||||||||||||||||
Minor Digital Signs and Major Digital Signs |
||||||||||||||||
| 5.23. | Minor Digital Signs and Major Digital Signs must be located on Sites greater than or equal to 1 ha. | |||||||||||||||
| 5.24. | The maximum Height of Minor Digital Signs and Major Digital Signs is 6.0 m. | |||||||||||||||
| 5.25. | The maximum width of Minor Digital Signs and Major Digital Signs is 8.0 m. | |||||||||||||||
| 5.26. | Minor Digital Signs and Major Digital Signs in the form of a Wall Sign must comply with the following: | |||||||||||||||
|
|
|||||||||||||||
| 5.27. | Minor Digital Signs and Major Digital Signs in the form of a Ground Sign must comply with the following: | |||||||||||||||
|
||||||||||||||||
Area of Applicability
| 6.1. | Subsection 6 applies to the following Zones: | |||||||||||||
| ||||||||||||||
| 6.2. | Additional Sign regulations may also be listed within the applicable Zone or Specific Development Regulation. In case of a conflict between the regulations in the Zone or Specific Development Regulation and this Subsection, the regulations within the Zone or Specific Development Regulation take precedence. | |||||||||||||
General Regulations | ||||||||||||||
| 6.3. | Where the Site is less than 1 ha, no more than 4 total of the following Signs may be permitted on a Site: | |||||||||||||
| ||||||||||||||
Fascia Signs | ||||||||||||||
| 6.4. | Fascia Signs may be illuminated. | |||||||||||||
| 6.5. | No portion of a Fascia Sign may be located: | |||||||||||||
| ||||||||||||||
| 6.6. | The maximum Sign Area for each individual Fascia Sign is 20.0 m2. | |||||||||||||
| 6.7. | The total cumulative Sign Area for all Fascia Signs and Projecting Signs that are parallel to the building wall is a maximum of 50% of the Facade. | |||||||||||||
| 6.8. | Despite Subsection 6.5.2, 1 Fascia Sign per Facade may be located above the second Storey if: | |||||||||||||
| ||||||||||||||
| 6.9. | Where Fascia Signs contain Off-premises Advertising, they must face an Arterial Road or a Collector Road. | |||||||||||||
Freestanding Signs | ||||||||||||||
| 6.10. | Freestanding Signs may be illuminated. | |||||||||||||
| 6.11. | Freestanding Signs must not be located within an Interior Side Setback and must be a minimum of 3.0 m from the Interior Side Lot Line. | |||||||||||||
| 6.12. | The maximum Sign Area for Freestanding Signs is 20.0 m2. | |||||||||||||
| 6.13. | The maximum Height for Freestanding Signs is 8.0 m. | |||||||||||||
| 6.14. | Where Freestanding Signs contain only On-premises Advertising: | |||||||||||||
| ||||||||||||||
| 6.15. | Where Freestanding Signs contain Off-premises Advertising, they must be located adjacent to an Arterial Road or a Collector Road. | |||||||||||||
Portable Signs | ||||||||||||||
| 6.16. | Portable Signs may be illuminated. | |||||||||||||
| 6.17. | The maximum number of Portable Signs is 5 per Site, except that where the Frontage is greater than 300 m the Development Planner may consider a variance to the maximum number of Portable Signs. | |||||||||||||
| 6.18. | The maximum Sign Area for Portable Signs is 5.0 m2. | |||||||||||||
| 6.19. | The maximum Height for Portable Signs is 3.0 m. | |||||||||||||
Projecting Signs | ||||||||||||||
| 6.20. | Projecting Signs may be illuminated. | |||||||||||||
| 6.21. | The maximum projection from the building wall is 2.0 m. | |||||||||||||
| 6.22. | Where a Projecting Sign is not in the form of a Roof Sign and is oriented perpendicular to the building wall: | |||||||||||||
| ||||||||||||||
| 6.23. | Where a Projecting Sign is not in the form of a Roof Sign and is parallel to the building wall: | |||||||||||||
| ||||||||||||||
| 6.24. | Where a Projecting Sign is in the form of a Roof Sign: | |||||||||||||
| ||||||||||||||
Minor Digital Signs | ||||||||||||||
| 6.25. | The maximum Height of a Minor Digital Sign is 8.0 m. | |||||||||||||
| a | |||||||||||||
| 6.26. | The maximum width of a Minor Digital Sign is 8.0 m. | |||||||||||||
| 6.27. | Minor Digital Signs in the form of a Wall Sign must comply with the following: | |||||||||||||
| ||||||||||||||
| 6.28. | Minor Digital Signs in the form of a Ground Sign must comply with the following: | |||||||||||||
| ||||||||||||||
Major Digital Signs | ||||||||||||||
| 6.29. | The maximum Height of a Major Digital Sign is 8.0 m. | |||||||||||||
| 6.30. | The maximum width of a Major Digital Sign is 8.0 m. | |||||||||||||
| 6.31. | Major Digital Signs in the form of a Wall Sign must comply with the following: | |||||||||||||
| ||||||||||||||
| 6.32. | Major Digital Signs in the form of a Ground Sign must comply with the following: | |||||||||||||
| ||||||||||||||
Area of Applicability
| 7.1. | Subsection 7 applies to the following Zones: | ||||||||||
|
|||||||||||
| 7.2. | Additional Sign regulations may also be listed within the applicable Zone or Specific Development Regulation. In case of a conflict between the regulations in the Zone or Specific Development Regulation and this Subsection, the regulations within the Zone or Specific Development Regulation take precedence. | ||||||||||
General Regulations |
|||||||||||
| 7.3. | Where the Site is less than 1 ha, no more than 4 total of the following Signs may be permitted on a Site: | ||||||||||
|
|||||||||||
Fascia Signs |
|||||||||||
| 7.4. | Fascia Signs may be illuminated. | ||||||||||
| 7.5. | Where a Fascia Sign contains Off-premises Advertising: | ||||||||||
|
|||||||||||
Freestanding Signs |
|||||||||||
| 7.6. | Freestanding Signs may be illuminated. | ||||||||||
| 7.7. | The maximum Sign Area for Freestanding Signs is 30.0 m2 except that the Development Planner may vary the maximum Sign Area up to 40.0 m2. | ||||||||||
| 7.8. | Freestanding Signs must not be located within an Interior Side Setback and must be a minimum of 3.0 m from the Interior Side Lot Line. | ||||||||||
| 7.9. | The maximum Height for Freestanding Signs is 10.0 m. | ||||||||||
| 7.10. | Where Freestanding Signs contain Off-premises Advertising, they must be located adjacent to an Arterial Road or a Collector Road. | ||||||||||
Portable Signs |
|||||||||||
| 7.11. | Portable Signs may be illuminated. | ||||||||||
| 7.12. | The maximum number of Portable Signs is 5 per Site, except that where the Site Frontage is greater than 300 m the Development Planner may consider a variance to the maximum number of Portable Signs. | ||||||||||
| 7.13. | The maximum Sign Area for Portable Signs is 5.0 m2. | ||||||||||
| 7.14. | The maximum Height for Portable Signs is 3.0 m. | ||||||||||
Projecting Signs |
|||||||||||
| 7.15. | Projecting Signs may be illuminated. | ||||||||||
| 7.16. | Where a Projecting Sign is not in the form of a Roof Sign and is oriented perpendicular to the building wall: | ||||||||||
|
|||||||||||
| 7.17. | Where a Projecting Sign is not in the form of a Roof Sign and is parallel to the building wall: | ||||||||||
|
|||||||||||
| 7.18. | Where a Projecting Sign is in the form of a Roof Sign: | ||||||||||
|
|||||||||||
Minor Digital Signs |
|||||||||||
| 7.19. | The maximum Height of a Minor Digital Sign is 8.0 m. | ||||||||||
| 7.20. | The maximum width of a Minor Digital Sign is 8.0 m. | ||||||||||
| 7.21. | Minor Digital Signs in the form of a Wall Sign must comply with the following: | ||||||||||
|
|||||||||||
| 7.22. | Minor Digital Signs in the form of a Ground Sign must comply with the following: | ||||||||||
|
|||||||||||
Major Digital Signs |
|||||||||||
| 7.23. | The maximum Height of a Major Digital Sign is 8.0 m. | ||||||||||
| 7.24. | The maximum width of a Major Digital Sign is 8.0 m. | ||||||||||
| 7.25. | Major Digital Signs in the form of a Wall Sign must comply with the following: | ||||||||||
|
|||||||||||
| 7.26. | Major Digital Signs in the form of a Ground Sign must comply with the following: | ||||||||||
|
|||||||||||
Area of Applicability
| 8.1. | Subsection 8 applies to the following Zones: | ||||||||||||||||
|
|||||||||||||||||
| 8.2. | Additional Sign regulations may also be listed within the applicable Zone or Specific Development Regulation. In case of a conflict between the regulations in the Zone or Specific Development Regulation and this Subsection, the regulations within the Zone or Specific Development Regulation take precedence. | ||||||||||||||||
Fascia Signs |
|||||||||||||||||
| 8.3. | Fascia Signs may be illuminated. | ||||||||||||||||
| 8.4. | The top of a Fascia Sign must not extend above the eaveline or roofline. | ||||||||||||||||
| 8.5. | The maximum Sign Area for Fascia Signs is 3.0 m2 except that: | ||||||||||||||||
|
|||||||||||||||||
| 8.6. | A maximum of 25% of the Sign Area may be used for a sponsor’s name or Logo. | ||||||||||||||||
Freestanding Signs |
|||||||||||||||||
| 8.7. | Freestanding Signs may be illuminated. | ||||||||||||||||
| 8.8. | Freestanding Signs must be located in a Yard Abutting a Street. | ||||||||||||||||
| 8.9. | A maximum of 2 Freestanding Signs are permitted on a Site. | ||||||||||||||||
| 8.10. | Freestanding Signs must not be located within an Interior Side Setback and must be a minimum of 3.0 m from an Interior Side Lot Line. | ||||||||||||||||
| 8.11. | The maximum Sign Area for Freestanding Signs is 20.0 m2 and the maximum Height is 8.0 m, except that: | ||||||||||||||||
|
|||||||||||||||||
| 8.12. | A maximum of 25% of the Sign Area may be used for a sponsor’s name or Logo. | ||||||||||||||||
Portable Signs |
|||||||||||||||||
| 8.13. | Portable Signs may be illuminated. | ||||||||||||||||
| 8.14. | A maximum of 2 Portable Signs are allowed on a Site. | ||||||||||||||||
| 8.15. | The maximum Sign Area for Portable Signs is 5.0 m2. | ||||||||||||||||
| 8.16. | The maximum Height for Portable Signs is 3.0 m. | ||||||||||||||||
Projecting Signs |
|||||||||||||||||
| 8.17. | Projecting Signs may be illuminated. | ||||||||||||||||
| 8.18. | The maximum Sign Area for Projecting Signs is 3.0 m2. | ||||||||||||||||
| 8.19. | The maximum projection from the building wall is 1.5 m. | ||||||||||||||||
| 8.20. | The top of a Projecting Sign must not extend above the eaveline or roofline. | ||||||||||||||||
Minor Digital Sign |
|||||||||||||||||
| 8.21. | Minor Digital Signs must face away from Abutting Sites in residential Zones or Sites with existing Residential Uses. | ||||||||||||||||
| 8.22. | The maximum Height of a Minor Digital Sign is 8.0 m. | ||||||||||||||||
| 8.23. | The maximum width of a Minor Digital Sign is 8.0 m. | ||||||||||||||||
| 8.24. | Minor Digital Signs in the form of a Wall Sign must comply with the following: | ||||||||||||||||
|
|||||||||||||||||
| 8.25. | Minor Digital Signs in the form of a Ground Sign must comply with the following: | ||||||||||||||||
|
|||||||||||||||||
Area of Applicability
| 9.1. | Subsection 9 applies to the following Zones: | ||||||||
|
|||||||||
| 9.2. | Additional Sign regulations may also be listed within the applicable Zone or Specific Development Regulation. In case of a conflict between the regulations in the Zone or Specific Development Regulation and this Subsection, the regulations within the Zone or Specific Development Regulation take precedence. | ||||||||
| 9.3. | The Development Planner, when considering a Development Permit application for a Sign, must have regard for all or any of the following: | ||||||||
|
6.100 Special Events
| 1. | Special Events, including set-up and take-down, can occur for a maximum of 45 consecutive days, except for Special Events specified in Subsection 6.9 of Section 7.120. | ||||||||||
| 2. | Special Events for the purpose of seasonal plant sales Accessory to a non-Residential Use can occur for a maximum of 125 consecutive days. | ||||||||||
| 3. | Outdoor lighting for Special Events must comply with Subsection 3 of Section 5.120. | ||||||||||
| 4. | Outdoor waste collection areas for Special Events must be screened from view from Abutting Streets and Sites. | ||||||||||
| 5. | Despite Section 5.10, temporary structures built for Special Events: | ||||||||||
|
|||||||||||
| 6. | After a Special Event, all event structures and materials must be removed from the Site and the Site must be returned to its original condition. | ||||||||||
| 7. | Where provided, Signs associated with a Special Event are limited to Temporary Signs and Signs with an existing Development Permit and must: | ||||||||||
|
|||||||||||
| 8. | The Development Planner may consider a variance to Subsections 1 and 2, if the Development Planner is satisfied that the Special Event is compatible with the surrounding area and any other Uses located on or Abutting the Site. The Development Planner must consider: | ||||||||||
|
6.110 Vehicle Support Services and Uses with Drive-through Services
Location Criteria and Minimum Site Dimensions | ||||||||||||||||||||
| 1. | Where provided, Vehicle Support Services and Uses with Drive-through Services must be located: | |||||||||||||||||||
| ||||||||||||||||||||
| 2. | Subsection 1 does not apply to Vehicle Support Services in an industrial Zone. | |||||||||||||||||||
| 3. | The minimum Site Width and Site Depth for Vehicle Support Services and Uses with Drive-through Services is 30.0 m. | |||||||||||||||||||
| 4. | Uses with Drive-through Services are not permitted in residential Zones. | |||||||||||||||||||
Fuel Pump Islands and Canopy Regulations | ||||||||||||||||||||
| 5. | Fuel pump islands associated with Vehicle Support Services must: | |||||||||||||||||||
| ||||||||||||||||||||
| 6. | Canopies over fuel pump islands must have a minimum Setback of 3.0 m, or the minimum identified in the underlying Zone, whichever is greater, from Abutting Sites, Streets, and Alleys. | |||||||||||||||||||
Queuing Space Regulations | ||||||||||||||||||||
| 7. | Each queuing space associated with Vehicle Support Services and Uses with Drive-through Services must be a minimum of 6.5 m long and 3.0 m wide and queuing lanes must provide space for turning and vehicle movement. | |||||||||||||||||||
| 8. | Vehicle Support Services in the form of automated car washes and Uses with Drive-through Services must provide a minimum of 5 inbound queueing spaces per individual establishment and 1 outbound queueing space per service bay exit. | |||||||||||||||||||
| ||||||||||||||||||||
Performance Standards and Minimizing On and Off-Site Impacts | ||||||||||||||||||||
| 9. | Where Vehicle Support Services and Uses with Drive-through Services are Abutting, or directly across an Alley from, a residential Zone or a Site with a valid Development Permit for a Residential Use, the development must: | |||||||||||||||||||
| ||||||||||||||||||||
| 10. | Vehicle Support Services in the form of automated car washes that are located on Sites Abutting, or directly across an Alley from, a residential Zone or a Site with a valid Development Permit for a Residential Use must: | |||||||||||||||||||
| ||||||||||||||||||||
| 11. | To determine appropriate mitigation measures, described in Subsection 10.2, which the Development Planner may impose as conditions on a Development Permit, applications for automated car washes specified in Subsection 10 must include a noise impact assessment with the following information: | |||||||||||||||||||
| ||||||||||||||||||||
| 12. | Vehicle Support Services and Uses with Drive-through Services must be designed to minimize traffic circulation conflicts with other vehicles and pedestrians, and on and off-Site impacts through the location and orientation of: | |||||||||||||||||||
| ||||||||||||||||||||
| to the satisfaction of the Development Planner, in consultation with the City department responsible for transportation services. | ||||||||||||||||||||
Additional Regulations for Mixed Use Zones and Main Street Developments | ||||||||||||||||||||
| 13. | Where provided on a Site with a Main Street Development or on a Site Zoned mixed use, Vehicle Support Services and Uses with Drive-through Services must comply with the following: | |||||||||||||||||||
|
| |||||||||||||||||||

