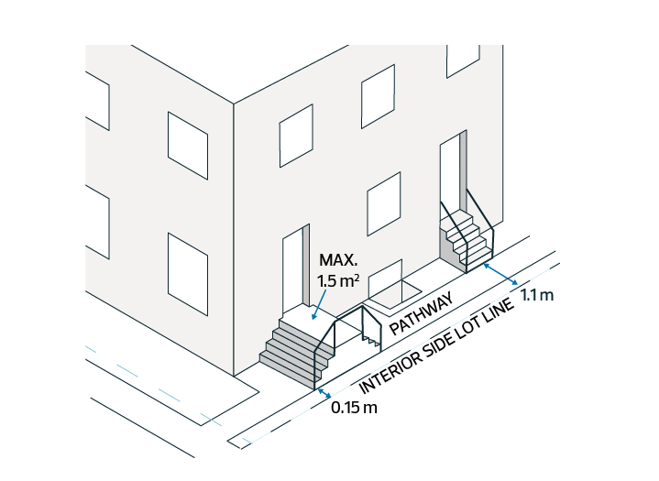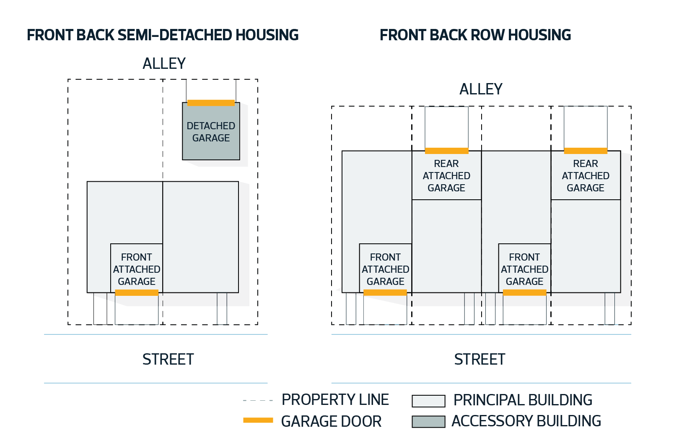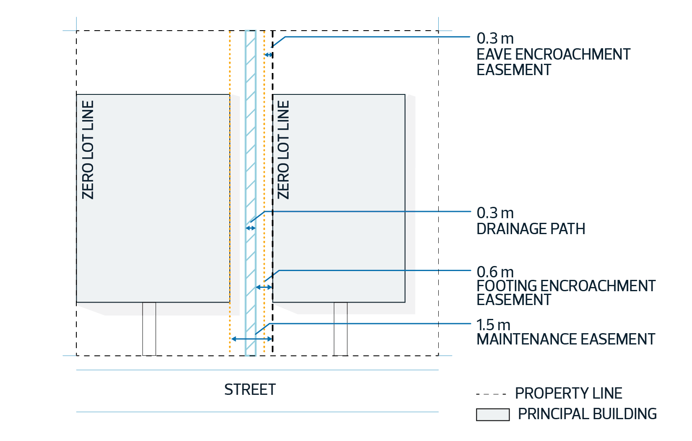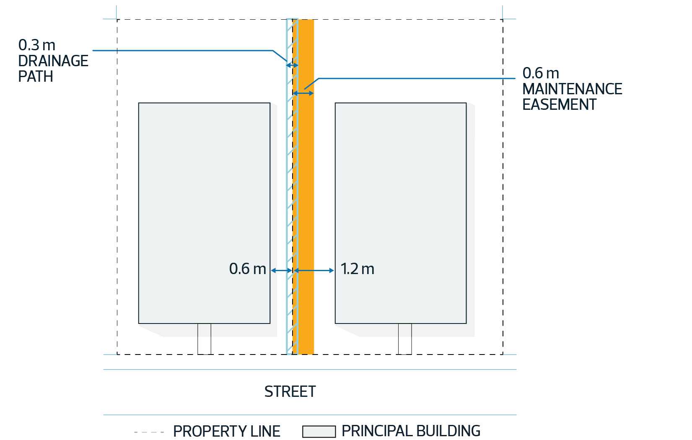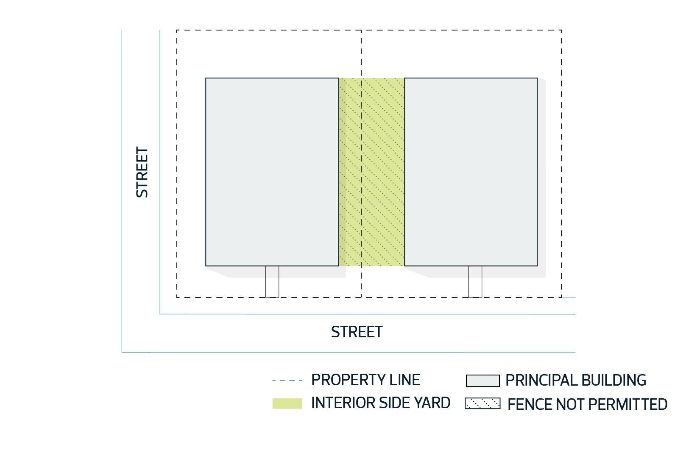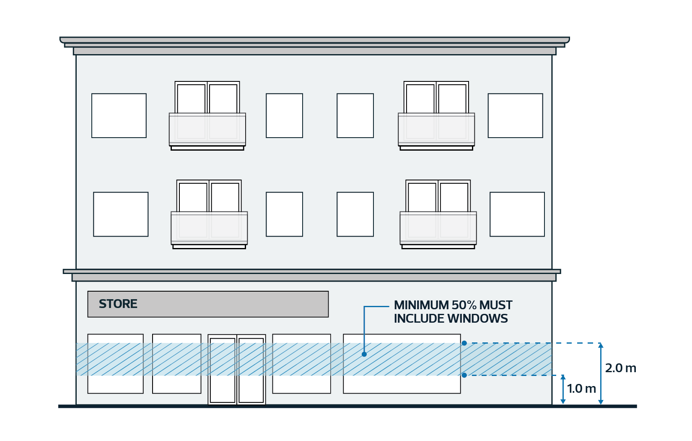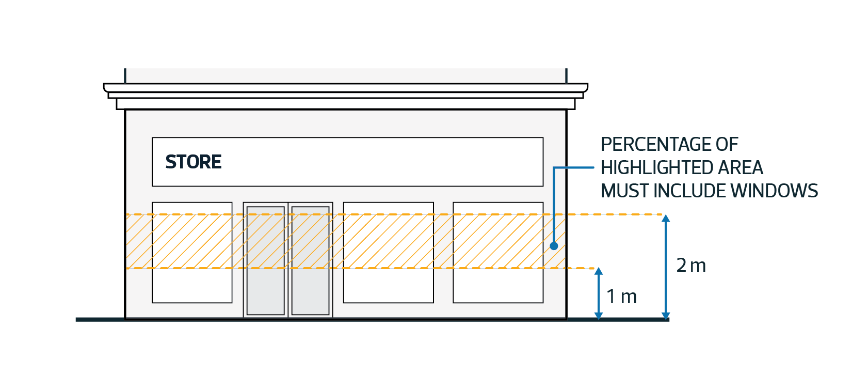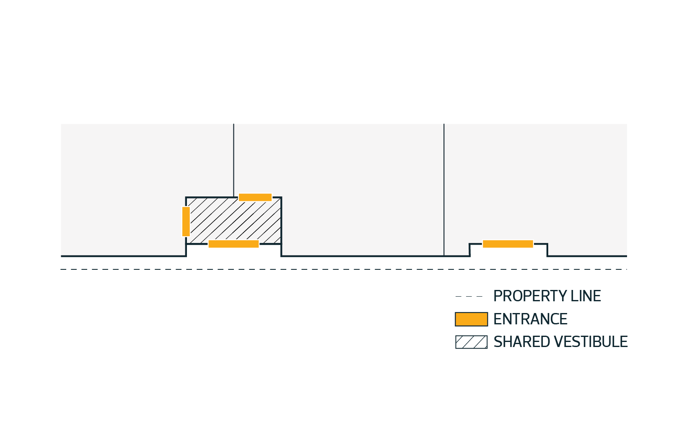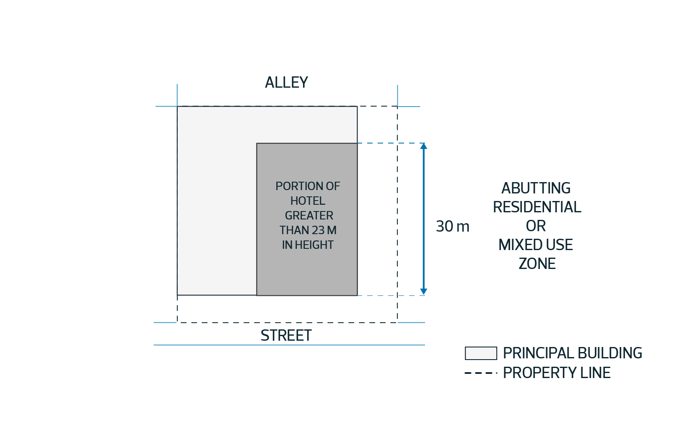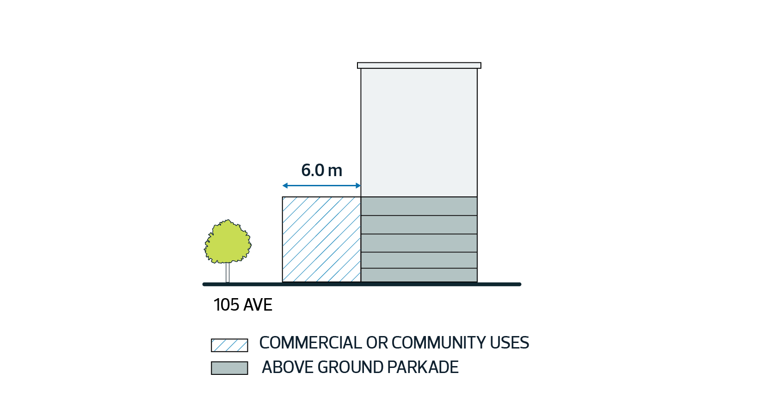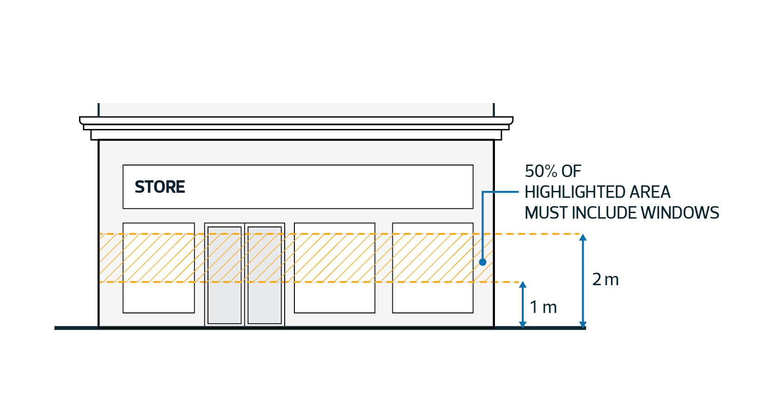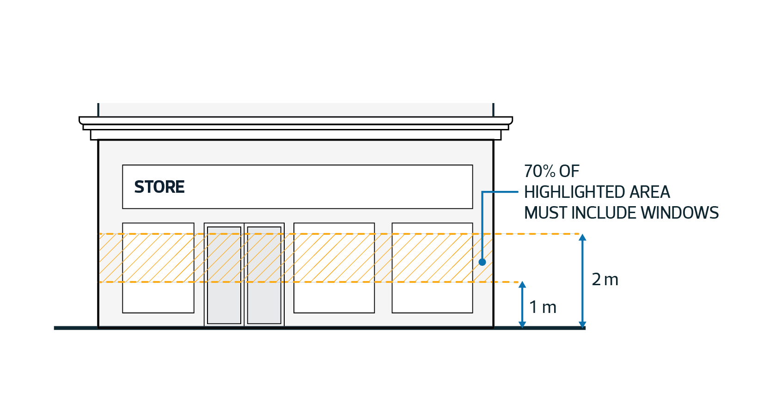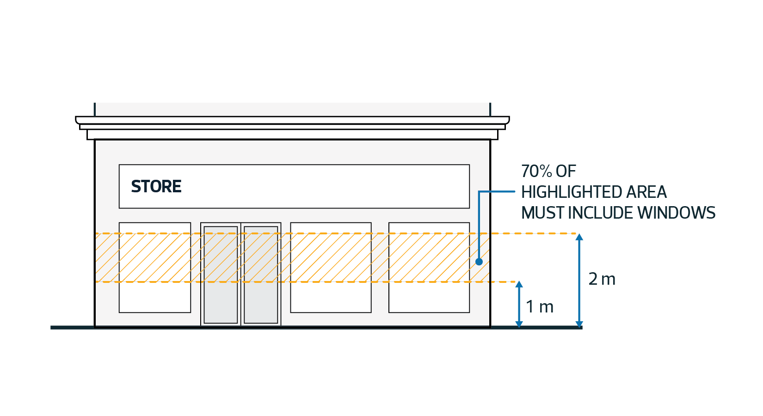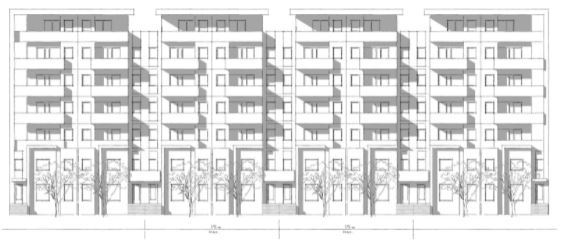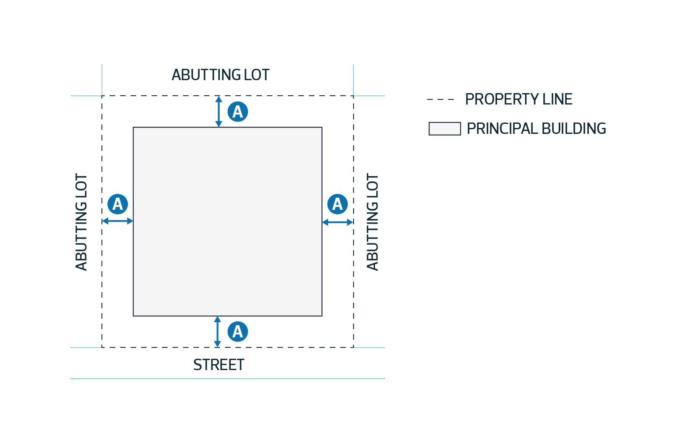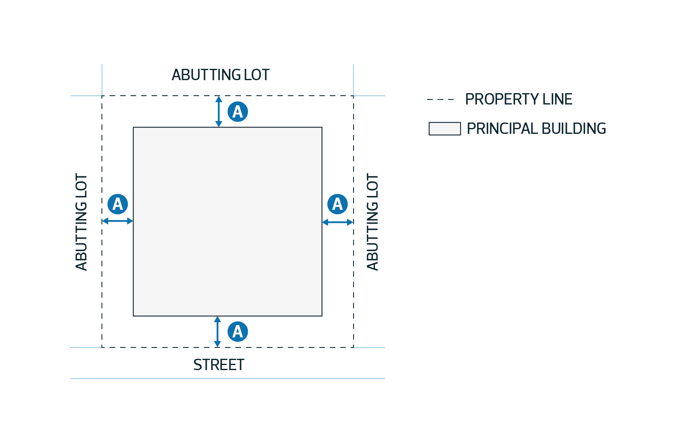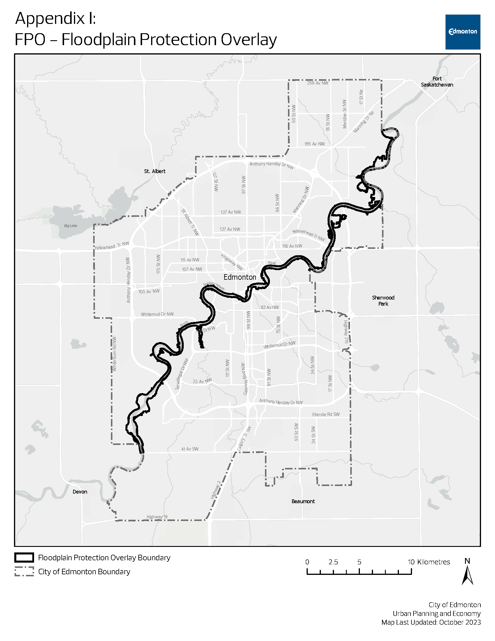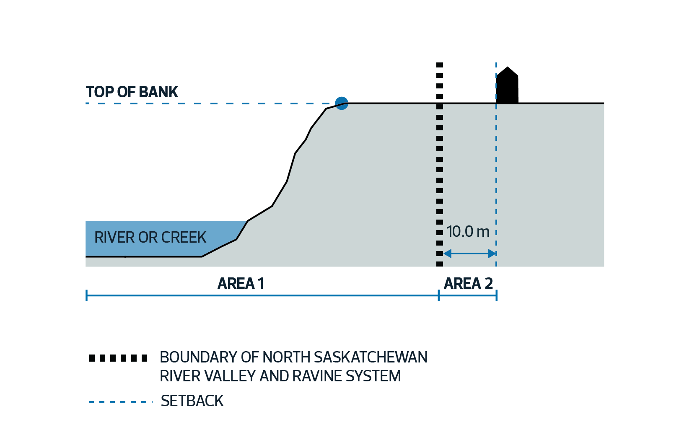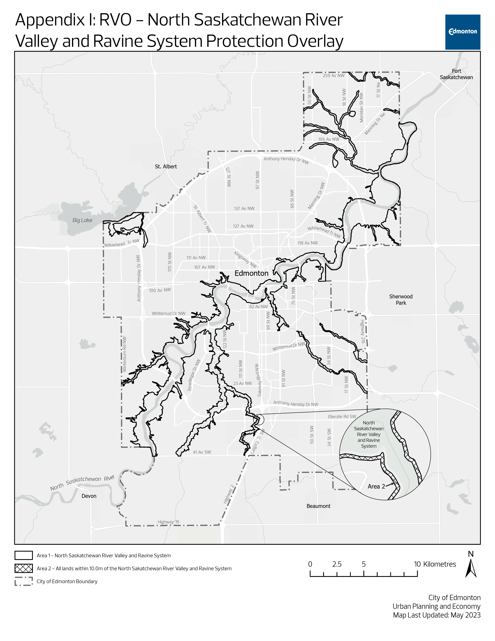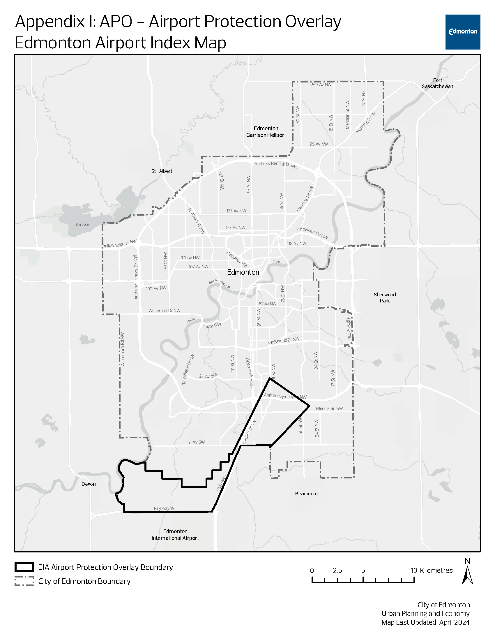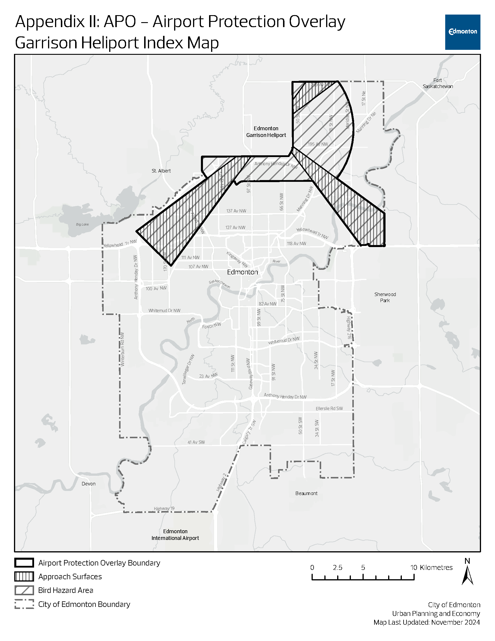2.10 RS - Small Scale Residential Zone
To allow for a range of small scale Residential development up to 3 Storeys in Height, including detached, attached, and multi-unit Residential housing. Limited opportunities for community and commercial development are permitted to provide services to local residents.
Residential Uses |
|
| 2.1. | Home Based Business # |
| 2.2. | Residential |
Commercial Uses |
|
| 2.3. | Food and Drink Service |
| 2.4. | Health Service |
| 2.5. | Indoor Sales and Service |
| 2.6. | Office |
| 2.7. | Residential Sales Centre |
Community Uses |
|
| 2.8. | Child Care Service |
| 2.9. | Community Service |
| 2.10. | Special Event |
Agricultural Uses |
|
| 2.11. | Urban Agriculture |
Sign Uses |
|
| 2.12. | Fascia Sign |
| 2.13. | Freestanding Sign |
| 2.14. | Portable Sign |
Residential Uses |
|||||||||||||||||||||||
| 3.1. | Home Based Businesses must comply with Section 6.60. | ||||||||||||||||||||||
| 3.2. | Residential | ||||||||||||||||||||||
|
|||||||||||||||||||||||
Commercial Uses |
|||||||||||||||||||||||
| 3.3. | Food and Drink Services, Health Services, Indoor Sales and Services, and Offices | ||||||||||||||||||||||
|
|||||||||||||||||||||||
| 3.4. | Residential Sales Centres may be approved for a maximum of 5 years. Subsequent Development Permits for Residential Sales Centres on the same Site must only be issued as a Discretionary Development. | ||||||||||||||||||||||
Community Uses |
|||||||||||||||||||||||
| 3.5. | Community Services and Child Care Services | ||||||||||||||||||||||
|
|||||||||||||||||||||||
| 3.6. | Special Events must comply with Section 6.100. | ||||||||||||||||||||||
Agricultural Uses |
|||||||||||||||||||||||
| 3.7. | Urban Agriculture must not be the only Use in a principal building. | ||||||||||||||||||||||
Sign Uses |
|||||||||||||||||||||||
| 3.8. | Signs are limited to On-premises Advertising. | ||||||||||||||||||||||
| 3.9. | Signs must comply with Section 6.90. | ||||||||||||||||||||||
| 4.1. | Development must comply with Table 4.1: |
| Table 4.1. Site and Building Regulations | ||||
|---|---|---|---|---|
| Subsection | Regulation | Value | Symbol | |
| Site Dimensions | ||||
| 4.1.1. | Minimum Site area per Dwelling | 75.0 m2 | - | |
| 4.1.2. | Minimum Site Depth | 30.0 m | A | |
| 4.1.3. | Minimum Site Width | 7.5 m | B | |
| Lot Width for Attached Principal Dwellings | ||||
| 4.1.4. | Minimum Lot Width where the Dwellings are developed on separate Lots not Abutting an Alley | 5.0 m | C | |
| 4.1.5. | Minimum Lot Width where the Dwellings are developed on separate Lots Abutting an Alley | 4.0 m | D | |
Diagram for Subsections 4.1.2, 4.1.3, 4.1.4, and 4.1.5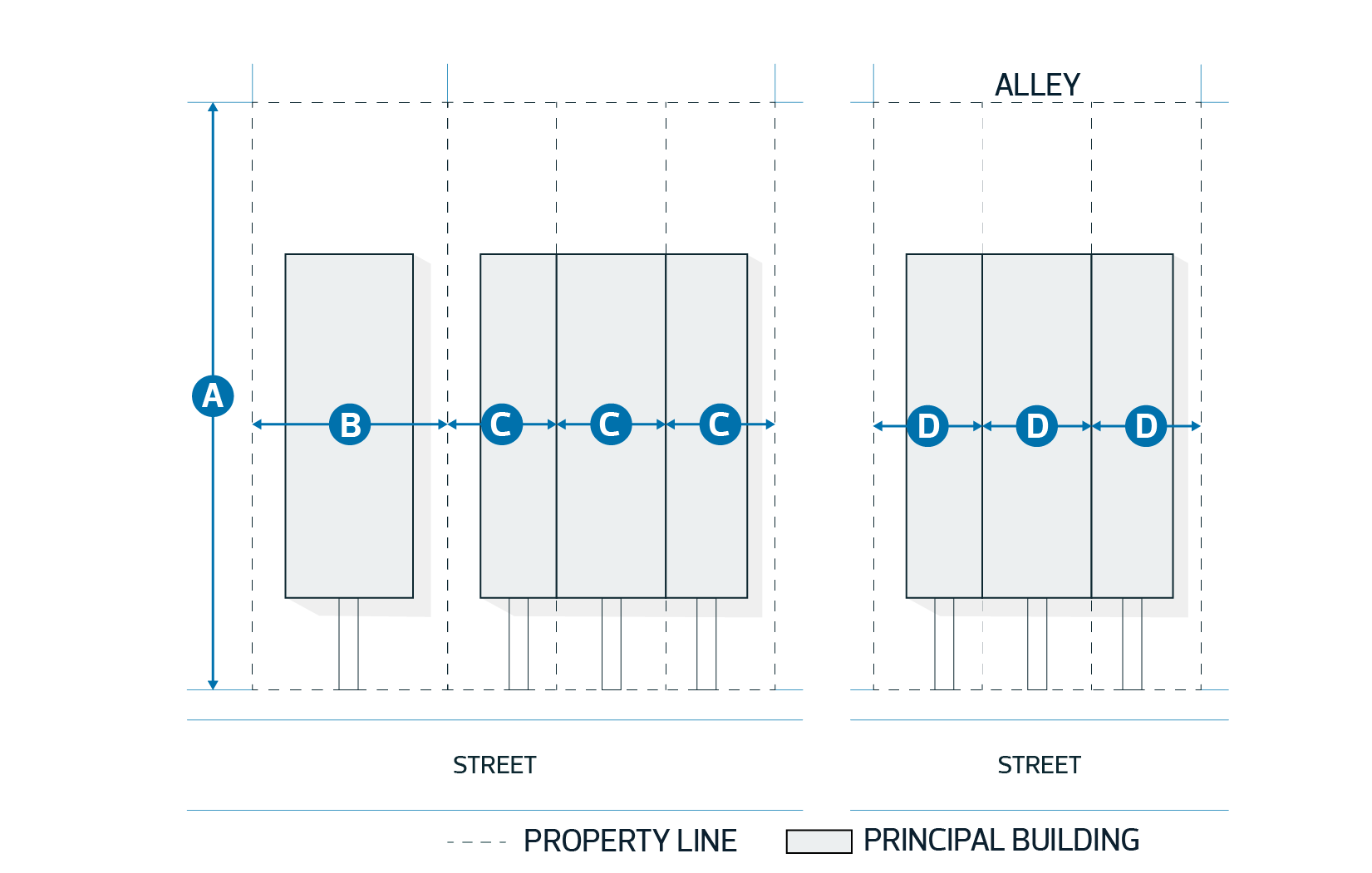
| ||||
| Height | ||||
| 4.1.6. | Maximum Height | 10.5 m | - | |
| Site Coverage | ||||
| 4.1.7. | Maximum Site Coverage | 45% | - | |
| Building Length | a | |||
| 4.1.8. | Maximum building | 30.0 m | E | |
| Unless the following applies: | ||||
4.1.9. | Maximum building length along an Interior Side Lot Line on an Interior Lot | 50% of Site Depth or 25.0 m, whichever is less | F | |
Diagram for Subsections 4.1.8 and 4.1.9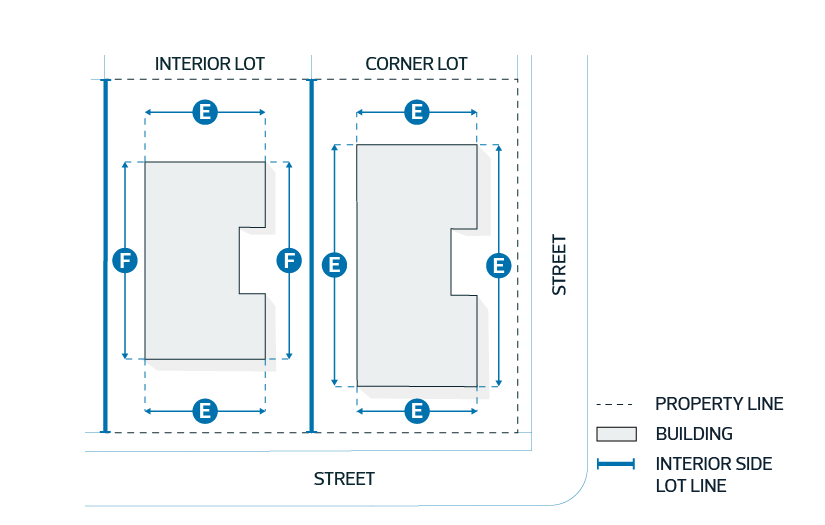
| ||||
| Building Entrances | a | |||
4.1.10. | Maximum number of entrances on the side of a building along the Interior Side Lot Line | 2 | - |
|
Diagram for Subsection 4.1.10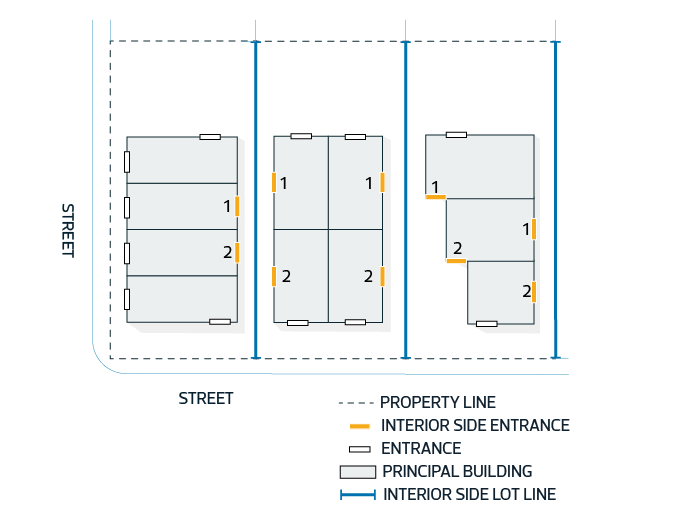
| ||||
| 4.2. | Despite Subsection 4.1.7, the maximum Site Coverage is increased by 2% where: | ||||||
| |||||||
| 4.3. | Setbacks must comply with Table 4.3: |
| Table 4.3. Setback Regulations | ||||
|---|---|---|---|---|
| Subsection | Regulation | Value | Symbol | |
| Front Setback | ||||
| 4.3.1. | Minimum Front Setback | 4.5 m | A | |
Diagram for Subsection 4.3.1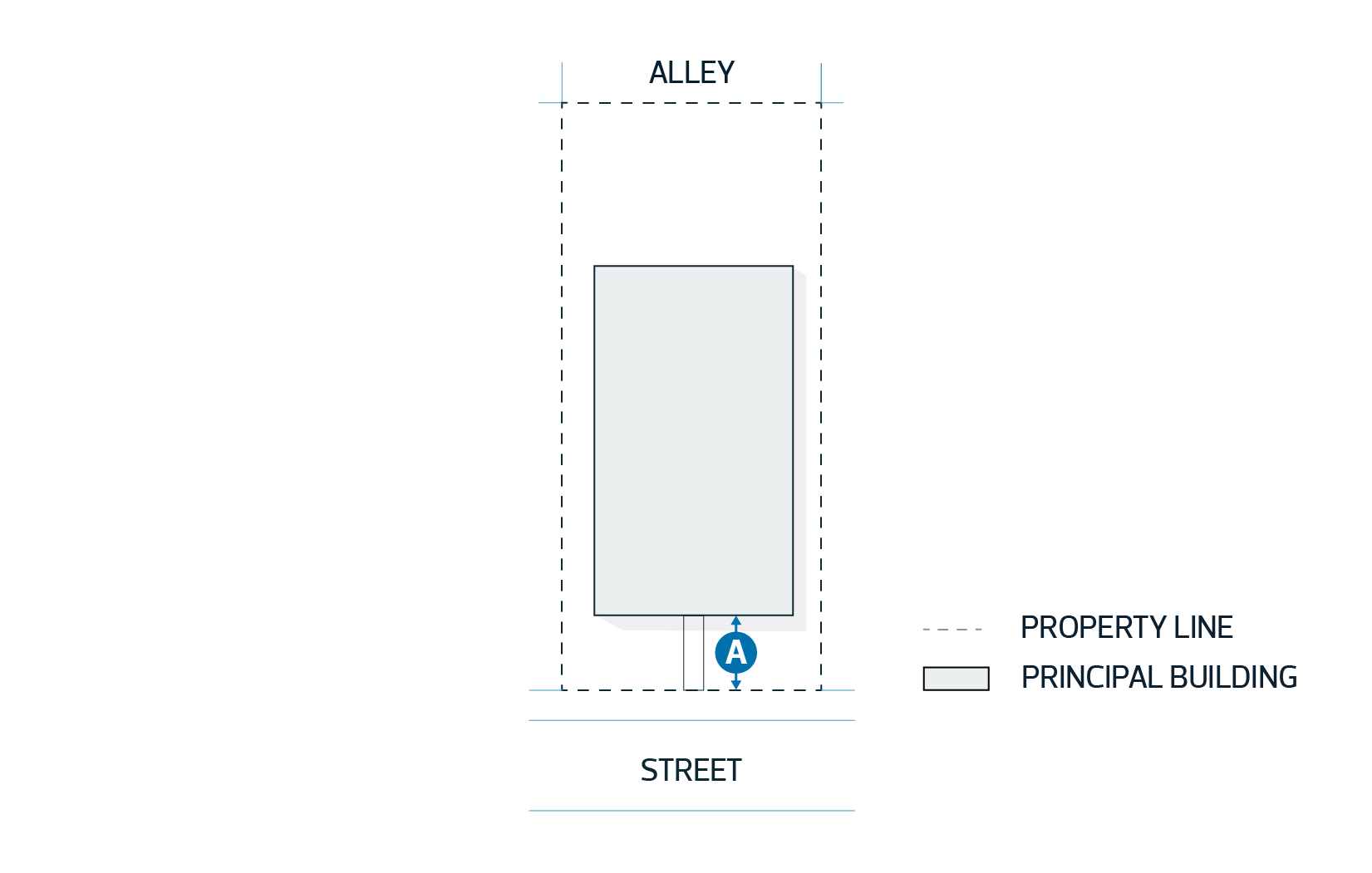
| ||||
| Rear Setback | ||||
| 4.3.2. | Minimum Rear Setback | 10.0 m | B | |
Diagram for Subsection 4.3.2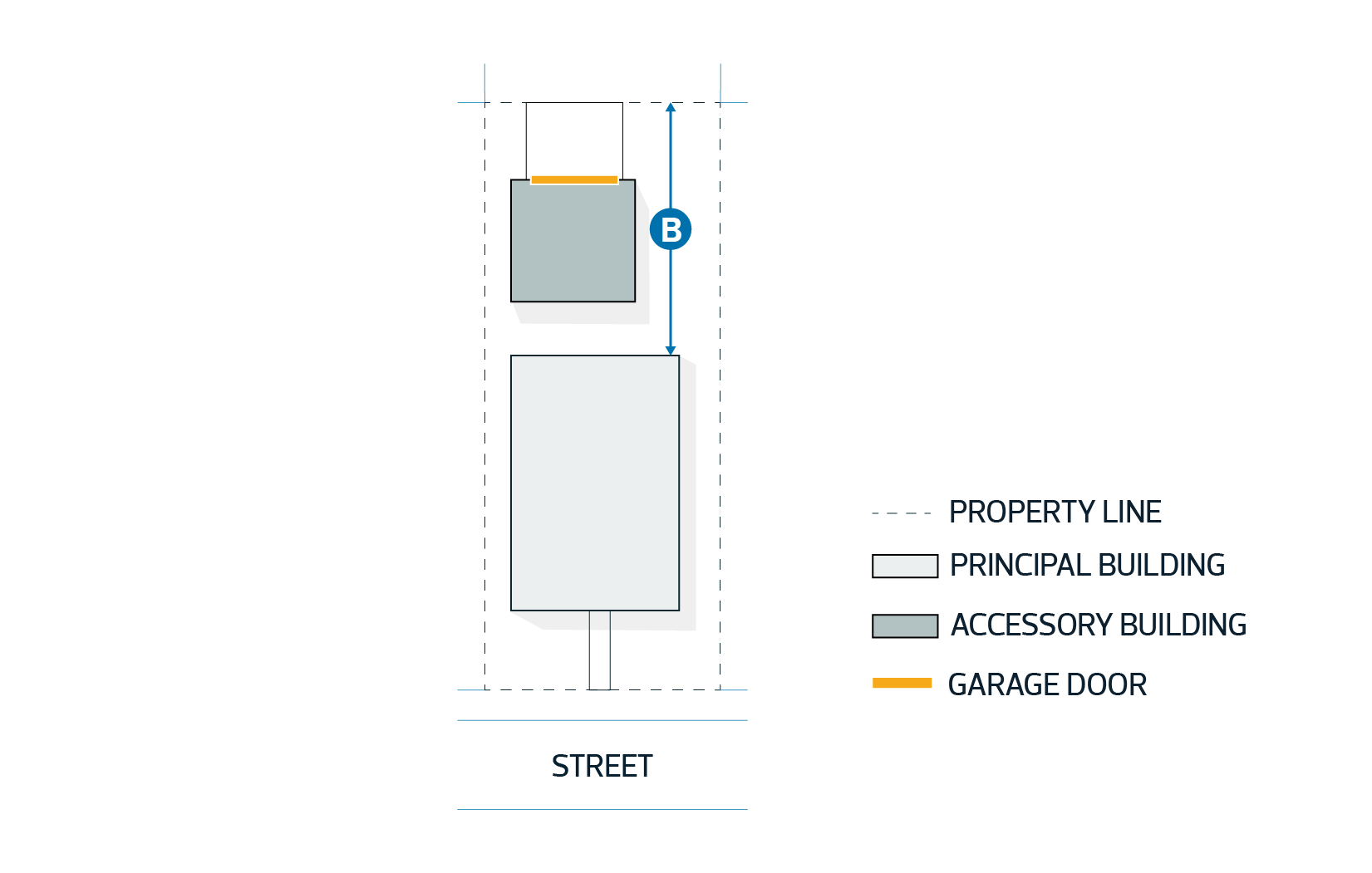
| ||||
| Side Setbacks | ||||
| 4.3.3. | Minimum Interior Side Setback | 1.2 m | C | |
| Unless the following applies: | a | |||
| 4.3.4. | Minimum Interior Side Setback for Row Housing and Multi-unit Housing where an entrance is located on the side of the building along an Interior Side Lot Line | 1.9 m | D | |
Diagram for Subsections 4.3.3 and 4.3.4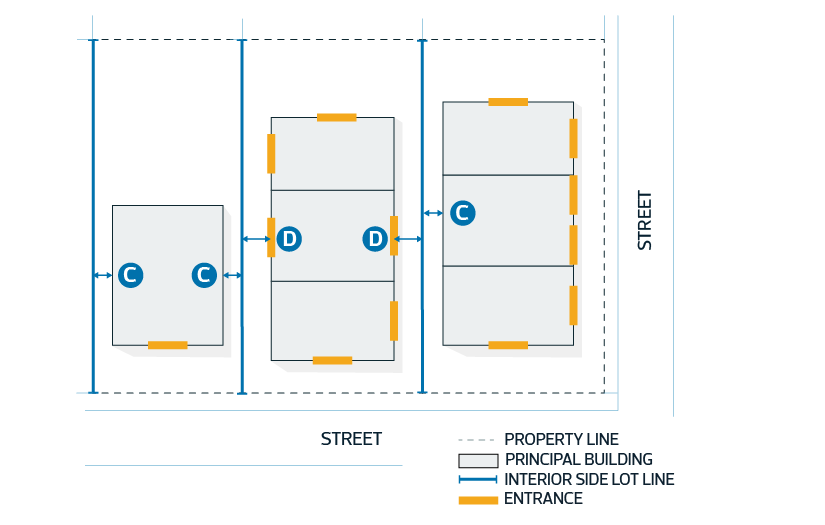
| ||||
| 4.3.5. | Minimum Flanking Side Setback | 1.2 m | E | |
| Unless the following applies: | ||||
| 4.3.6. | Minimum Flanking Side Setback when a main entrance faces a Flanking Side Lot Line | 2.0 m | F | a |
Diagram for Subsections 4.3.5 and 4.3.6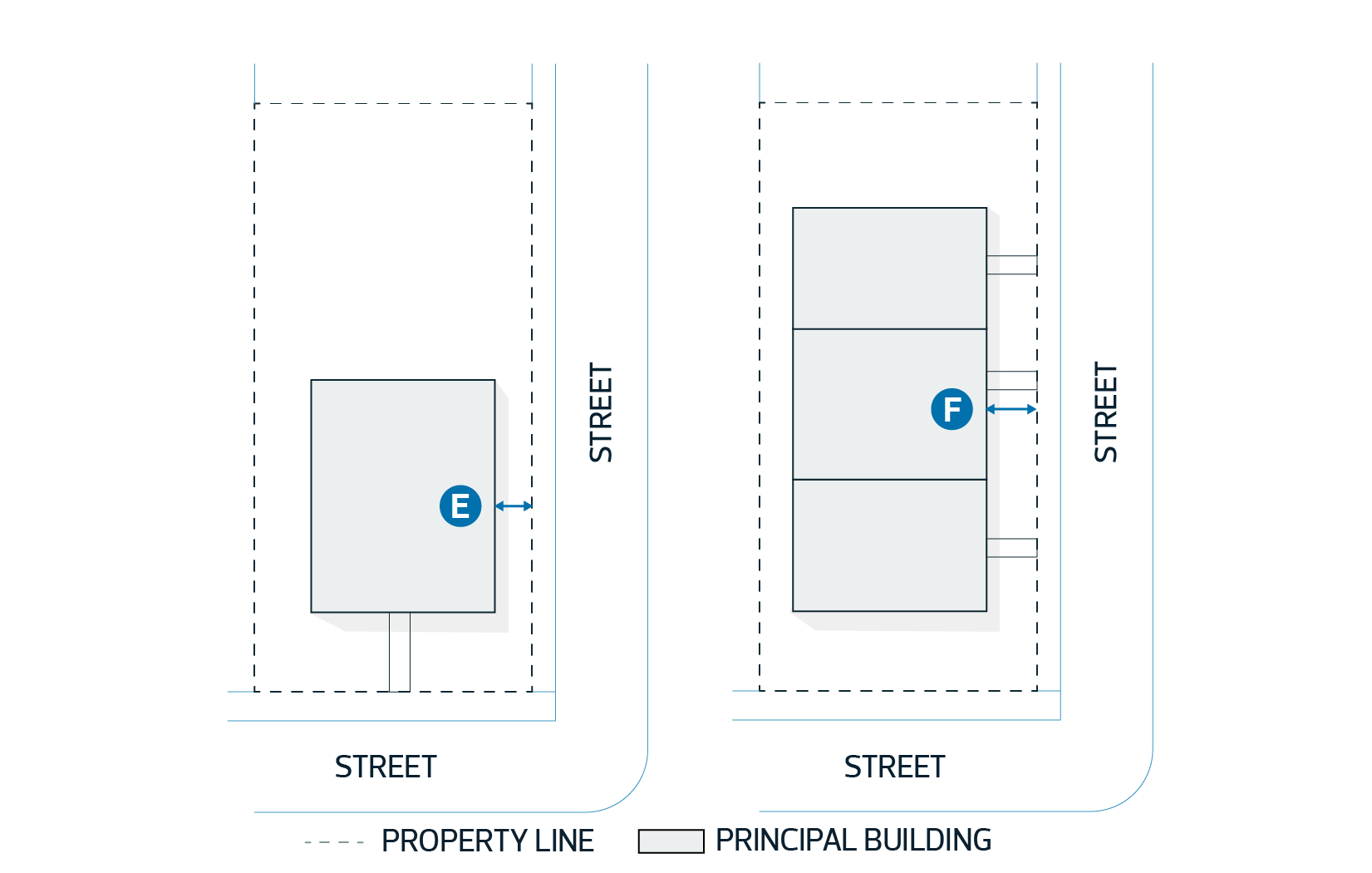
| ||||
| 4.4. | Driveway length must comply with Table 4.4: |
| Table 4.4. Driveway Length Regulations | |||
|---|---|---|---|
| Subsection | Regulation | Value | Symbol |
| Site Area | |||
| 4.4.1. | Minimum Driveway length between a Garage door and the back of an existing or approved sidewalk at the time of the Development Permit application | 6.0 m | A |
| Unless the following applies: | |||
| 4.4.2. | Minimum Driveway length between a Garage door and the Front Lot Line or Flanking Side Lot Line, where there is no existing or approved public sidewalk at the time of the Development Permit application | 5.5 m | - |
Diagram for Subsection 4.4.1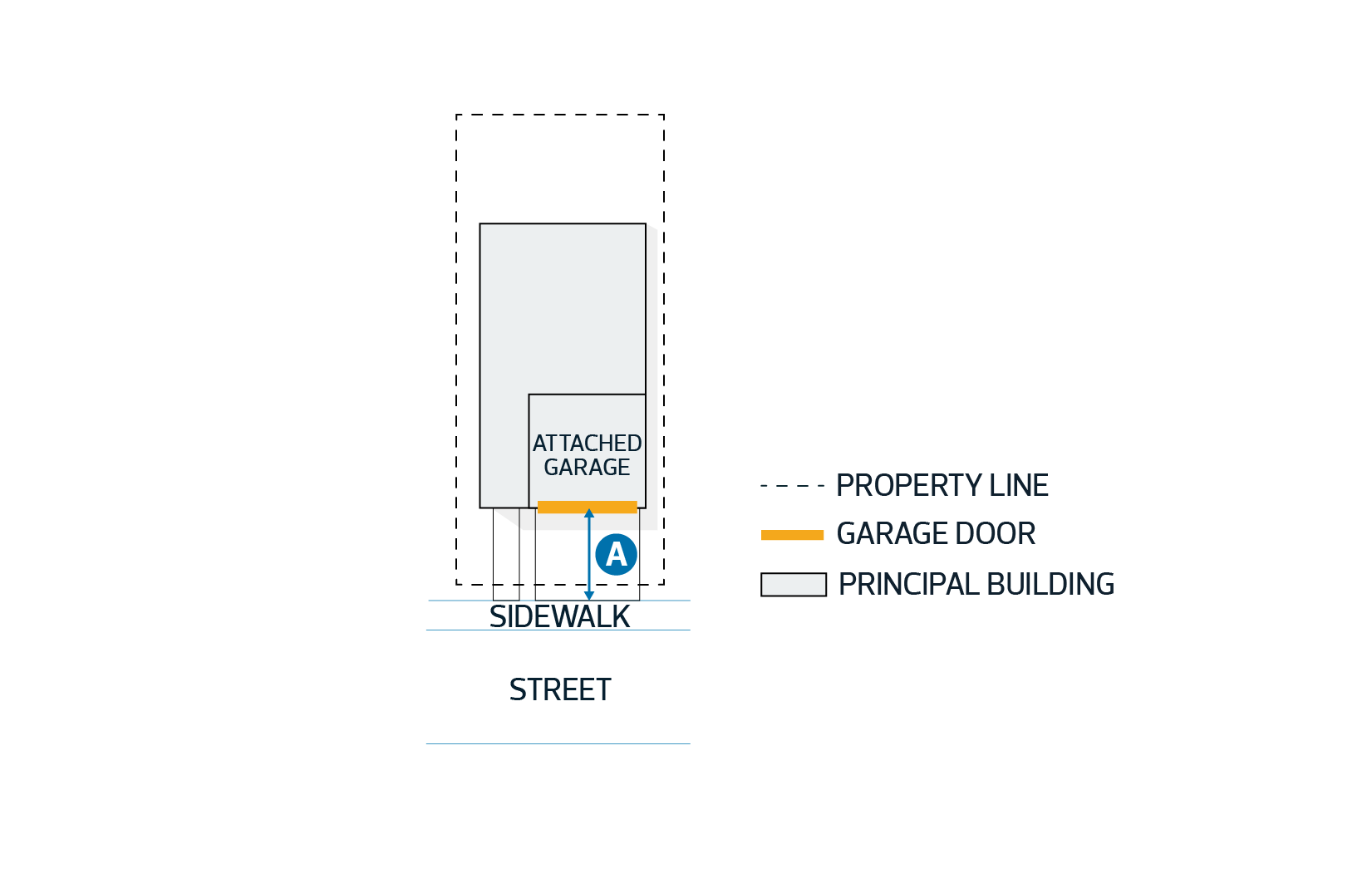
| |||
| 4.5. | The minimum distance between a rear detached Garage and a principal Dwelling, except for Backyard Housing, on the same Site is 3.0 m. | |||||||||
| 4.6. | Despite Section 5.90.2 to Section 5.90.5, unenclosed steps may project into a required Setback as long as the unenclosed steps: | a | ||||||||
| ||||||||||
| 4.7. | In addition to Subsection 4.6, unenclosed steps may only project into a required Interior Side Setback where they have a maximum Height of 1.0 m. | a | ||||||||
| 4.8. | Despite Subsection 4.6.1: | a | ||||||||
| ||||||||||
Building Design Regulations | |||||||||||
| 5.1. | Where a building wall: | ||||||||||
| |||||||||||
| 5.2. | Despite Subsection 5.1, where a building wall for Row Housing or Multi-unit Housing: | a | |||||||||
the Facade must be articulated using 2 or more design techniques to minimize the perception of massing, eliminate large blank walls, provide visual interest, and accentuate main entrances facing the Street. Design techniques may include those described in Subsection 5.1, other than windows, balconies, and porches. | |||||||||||
| 5.3. | Identical or mirrored front Facades are not permitted on Abutting Sites. Developments on Abutting Sites must be differentiated by 2 or more design features. This does not apply to attached Dwellings within the same building. | ||||||||||
| 5.4 | On Corner Sites, all principal building Facades facing a Street must use consistent exterior finishing materials and architectural features and include features such as windows, doors, or porches. | ||||||||||
Entrance and Window Design Regulations | a | ||||||||||
| 5.5. | All principal ground-oriented Dwellings and non-Residential Uses adjacent to a Front or Flanking Side Lot Line must have a main entrance door, porch, or landing facing either the Front or Flanking Side Lot Line, except: | ||||||||||
| |||||||||||
| 5.6. | All principal Row House Dwellings adjacent to a Front Lot Line on an Interior Site must be oriented towards the Street. The Street-facing Facade of each Row House Dwelling adjacent to the Front Lot Line must: | a | |||||||||
| |||||||||||
| 5.7. | All Cluster Housing and Multi-unit Housing principal buildings adjacent to a Street must have at least 1 main entrance: | ||||||||||
| |||||||||||
| 5.8. | Where Multi-unit Housing has a building wall length greater than 12.8 m and fronts onto a Street with an existing or approved sidewalk, each Ground Floor Dwelling along that wall must have an individual entrance with direct ground level access to a Street with an existing or approved sidewalk. | a | |||||||||
| 5.9. | Sliding patio doors must not serve as the main entrance of a Dwelling. | a | |||||||||
| 5.10. | Main entrances for Multi-unit Housing must incorporate weather protection features in the form of canopies, awnings, overhangs, vestibules, recessed entrances or other architectural elements to provide all-season weather protection to pedestrians and to enhance the visibility of entrances. | ||||||||||
Parking, Loading, and Access |
|
| 6.1. | Vehicle access must be from an Alley where a Site Abuts an Alley. |
| 6.2. | Rear attached Garages are not permitted. i |
| 6.3. | Where permitted, the maximum Garage door width for a front attached Garage is 60% of the total length of the front building wall. |
| 6.4. | Surface Parking Lots must not be located between a principal building and a Street. |
2.20 RSF - Small Scale Flex Residential Zone
To allow for a range of small scale Residential development up to 3 Storeys in Height, including detached, attached, and multi-unit Residential housing. This Zone has site and building regulations that provide additional development flexibility in appropriate contexts, such as new neighbourhoods and large undeveloped areas. Limited opportunities for community and commercial development are permitted to provide services to local residents.
Residential Uses |
|
| 2.1. | Home Based Business # |
| 2.2. | Residential |
Commercial Uses |
|
| 2.3. | Food and Drink Service |
| 2.4. | Health Service |
| 2.5. | Indoor Sales and Service |
| 2.6. | Office |
| 2.7. | Residential Sales Centre |
Community Uses |
|
| 2.8. | Child Care Service |
| 2.9. | Community Service |
| 2.10. | Special Event |
Agricultural Uses |
|
| 2.11. | Urban Agriculture |
Sign Uses |
|
| 2.12. | Fascia Sign |
| 2.13. | Freestanding Sign |
| 2.14. | Portable Sign |
Residential Uses |
|||||||||||||||||||||||
| 3.1. | Home Based Businesses must comply with Section 6.60. | ||||||||||||||||||||||
| 3.2. | Residential | ||||||||||||||||||||||
|
|||||||||||||||||||||||
Commercial Uses |
|||||||||||||||||||||||
| 3.3. | Food and Drink Services, Health Services, Indoor Sales and Services, and Offices | ||||||||||||||||||||||
|
|||||||||||||||||||||||
| 3.4. | Residential Sales Centres may be approved for a maximum of 5 years. Subsequent Development Permits for Residential Sales Centres on the same Site must only be issued as a Discretionary Development. | ||||||||||||||||||||||
Community Uses |
|||||||||||||||||||||||
| 3.5. | Community Services and Child Care Services | ||||||||||||||||||||||
|
|||||||||||||||||||||||
| 3.6. | Special Events must comply with Section 6.100. | ||||||||||||||||||||||
Agricultural Uses |
|||||||||||||||||||||||
| 3.7. | Urban Agriculture must not be the only Use in a principal building. | ||||||||||||||||||||||
Sign Uses |
|||||||||||||||||||||||
| 3.8. | Signs are limited to On-premises Advertising. | ||||||||||||||||||||||
| 3.9. | Signs must comply with Section 6.90. | ||||||||||||||||||||||
| 4.1. | Development must comply with Table 4.1: |
| Table 4.1. Site and Building Regulations | |||
|---|---|---|---|
| Subsection | Regulation | Value | Symbol |
| Site Width - Where the Site does not Abut an Alley | |||
| 4.1.1. | Minimum Site Width | 7.5 m | A |
| Lot Width - Where the Site does not Abut an Alley | |||
| 4.1.2. | Minimum Lot Width for each attached principal Dwelling where the attached Dwellings are developed on separate Lots | 5.0 m | B |
Diagram for Subsections 4.1.1 and 4.1.2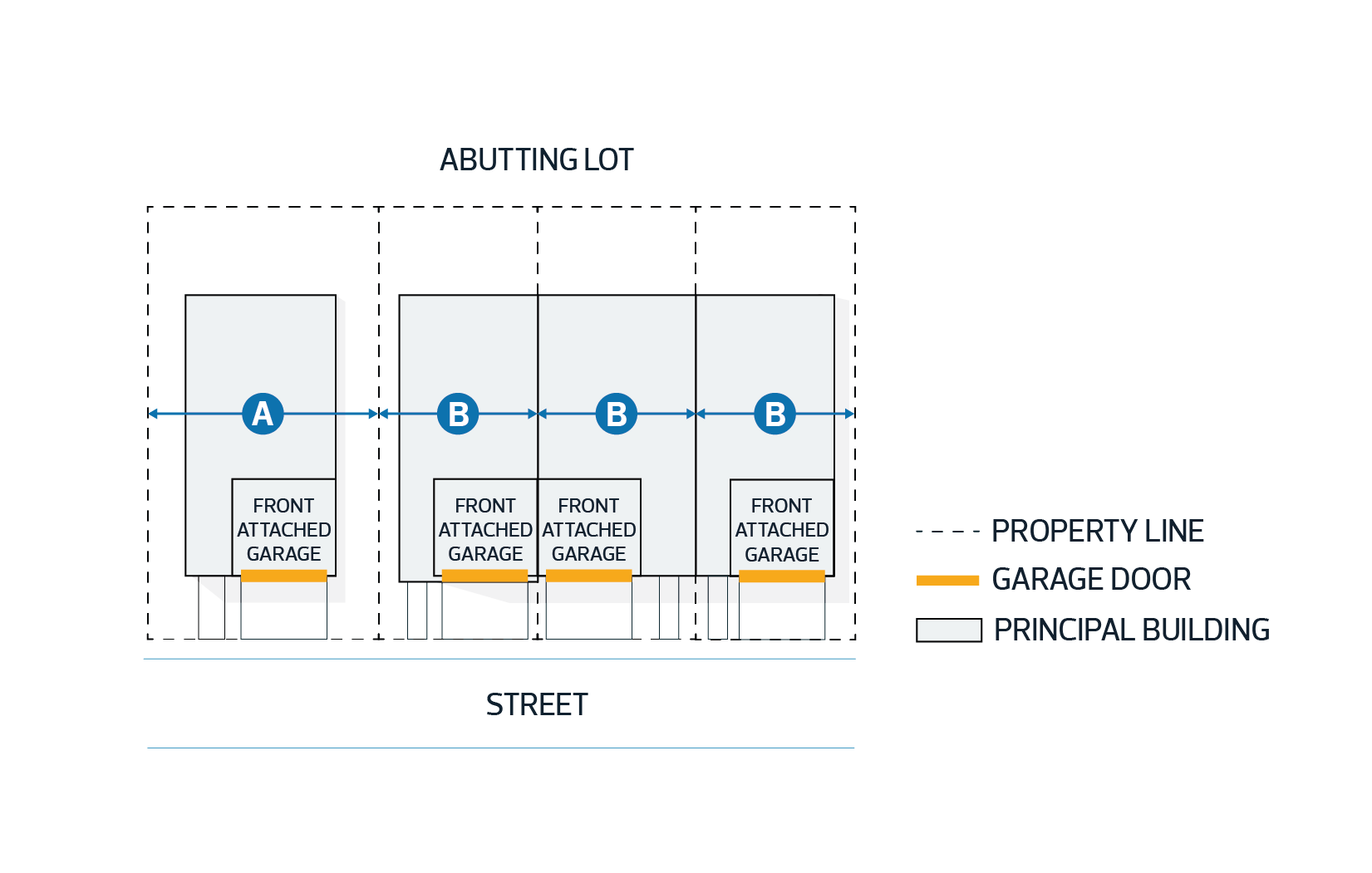
|
|||
| Site Width - Where the Site Abuts an Alley | |||
| 4.1.3. | Minimum Site Width | 7.0 m | C |
| Unless the following applies: | |||
| 4.1.4. | Minimum Site Width on a Local Road or for Reverse Housing a | 5.5 m | - |
| Lot Width - Where the Site Abuts an Alley | |||
| 4.1.5. | Minimum Lot Width for Row Housing internal Dwellings developed on separate Lots | 3.6 m | D |
| 4.1.6. | Minimum Lot Width for Semi-detached Housing or Row Housing end Dwellings developed on separate Lots | 4.8 m | E |
Diagram for Subsections 4.1.3, 4.1.4 and 4.1.5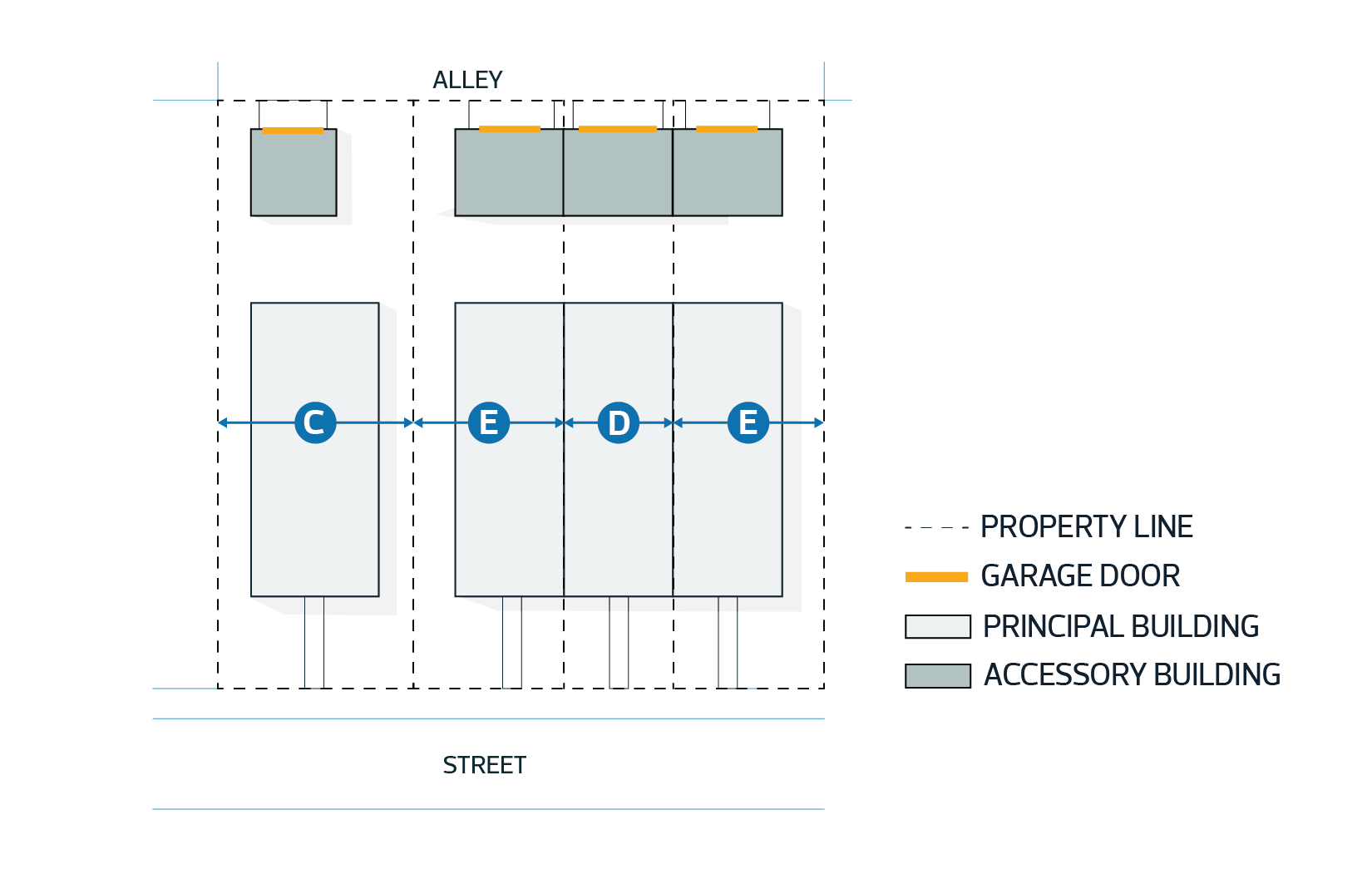
|
|||
| Height | |||
| 4.1.7. | Maximum Height | 12.0 m | - |
| Site Coverage | |||
| 4.1.8. | Maximum Site Coverage | 55% | - |
| Building Length | |||
| 4.1.9. | Maximum length of any building | 30.0 m | F |
Diagram for Subsection 4.1.8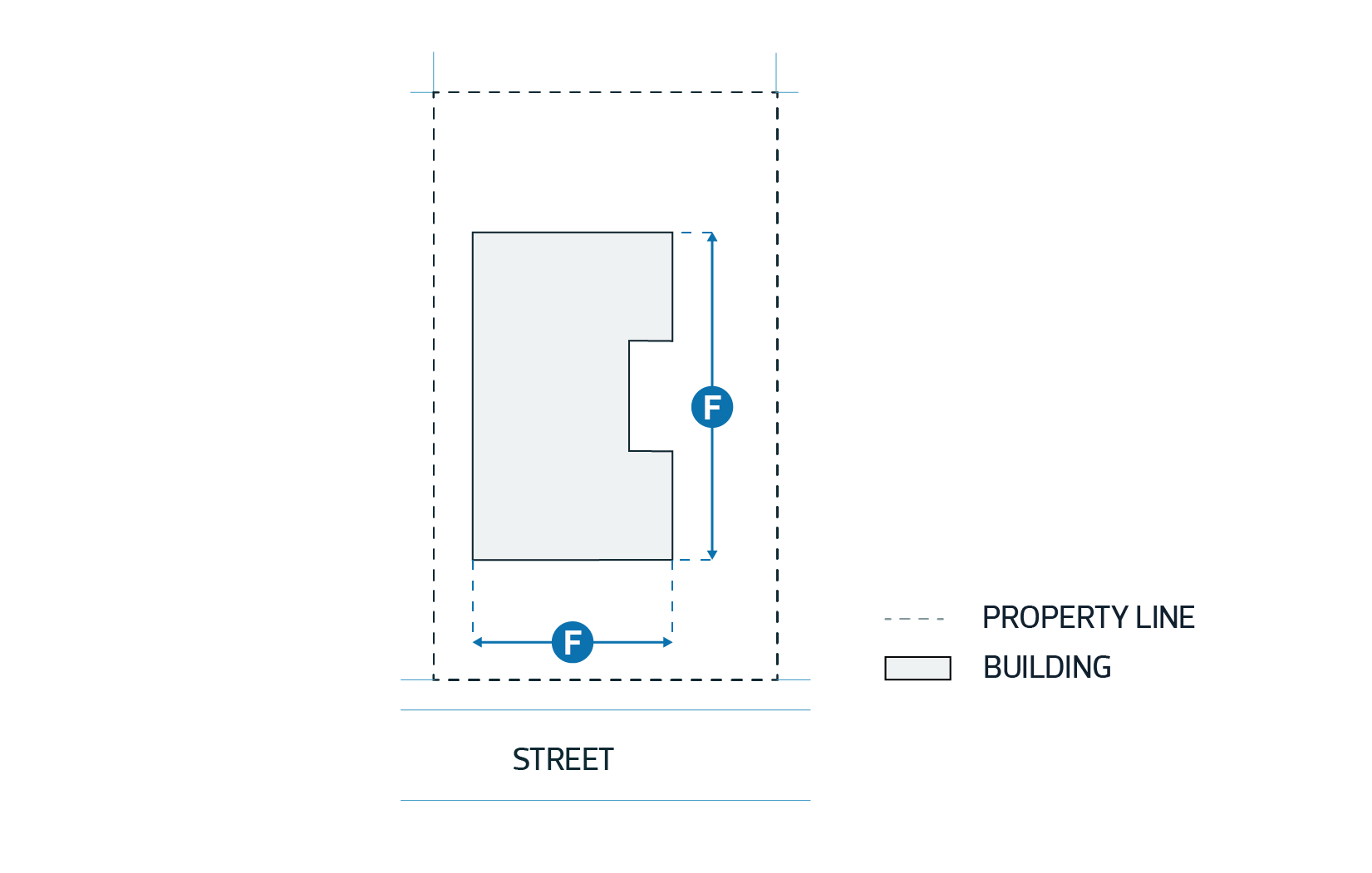
|
|||
| 4.2. | Setbacks must comply with Table 4.2: |
| Table 4.2. Setback Regulations | |||
|---|---|---|---|
| Subsection | Regulation | Value | Symbol |
| Front Setback | |||
| 4.2.1. | Minimum Front Setback | 4.5 m | A |
| Unless 1 or more of the following applies: | |||
| 4.2.2. | Minimum Front Setback where a Treed Boulevard is provided and vehicle access is from an Alley | 3.0 m | B |
| 4.2.3. | Minimum Front Setback where the development is for Reverse Housing | 3.0 m | C |
Diagram for Subsections 4.2.1, 4.2.2 and 4.2.3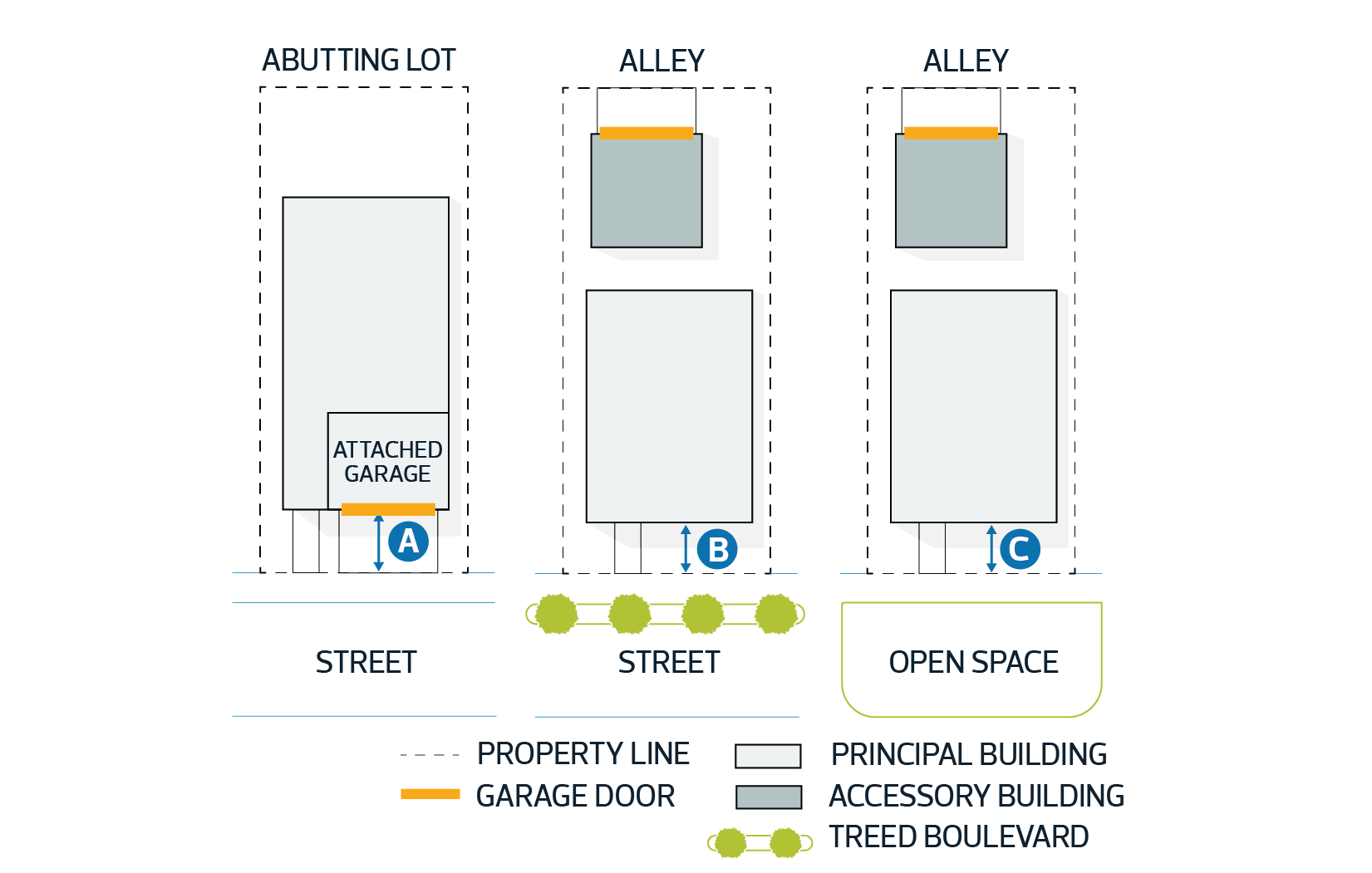
|
|||
| Rear Setback | |||
| 4.2.4. | Minimum Rear Setback | 6.0 m | D |
| Unless the following applies: | |||
| 4.2.5. | Minimum Rear Setback for a building with a rear attached Garage where the Site depth is less than or equal to 30.0 m | 1.2 m | E |
Diagram for Subsections 4.2.4 and 4.2.5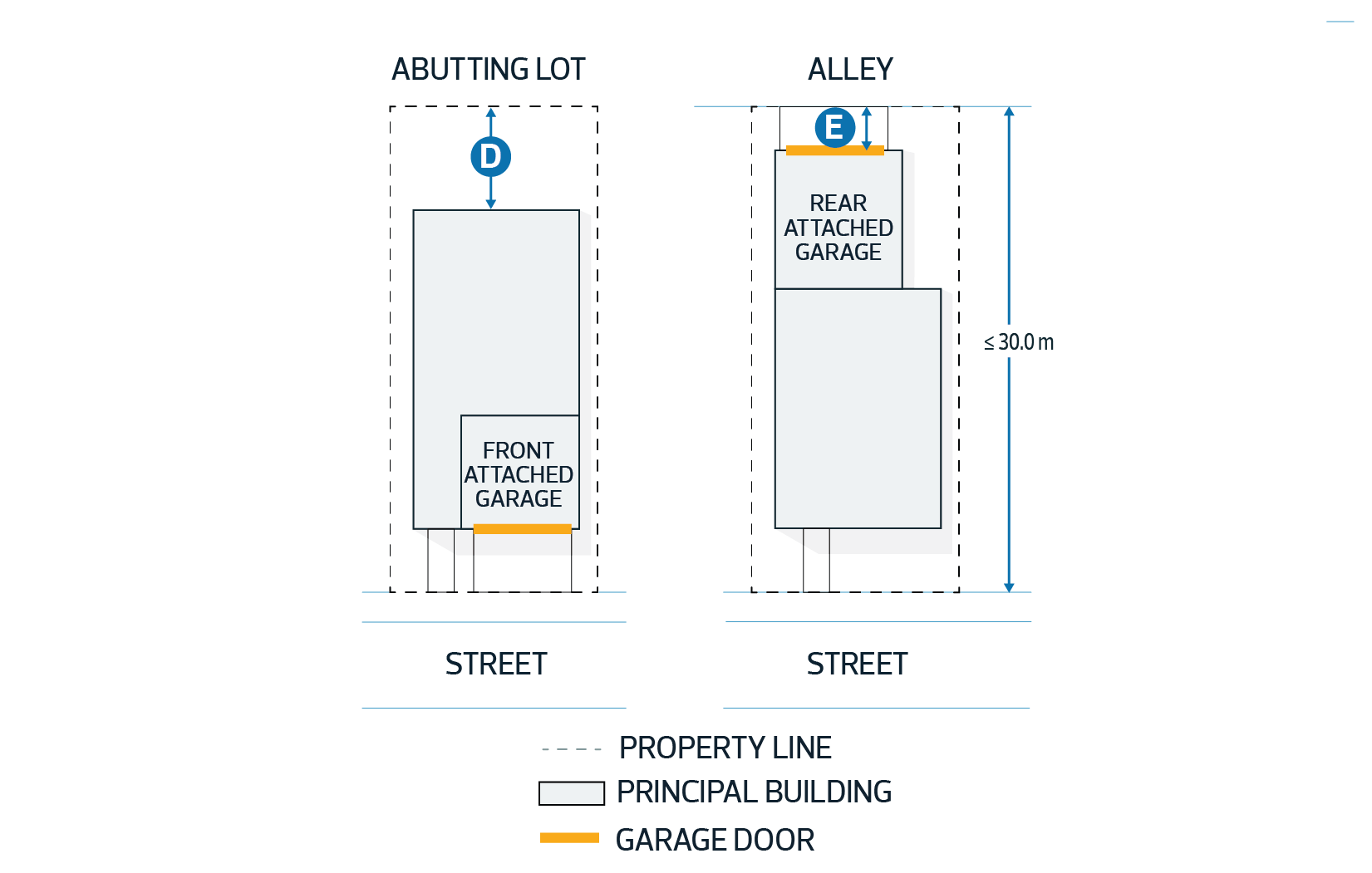
|
|||
| Interior Side Setback | |||
| 4.2.6. | Minimum Interior Side Setback | 1.2 m | G |
| 4.2.7. | Minimum Interior Side Setback for Zero Lot Line Development where the Abutting Interior Side Setback is 0 m | 1.5 m | H |
| 4.2.8. | Minimum Interior Side Setback for Reduced Setback Development where the Abutting Interior Side Setback is greater than or equal to 0.6 m and less than 1.2 m | 1.2 m | I |
Diagram for Subsections 4.2.6, 4.2.7, and 4.2.8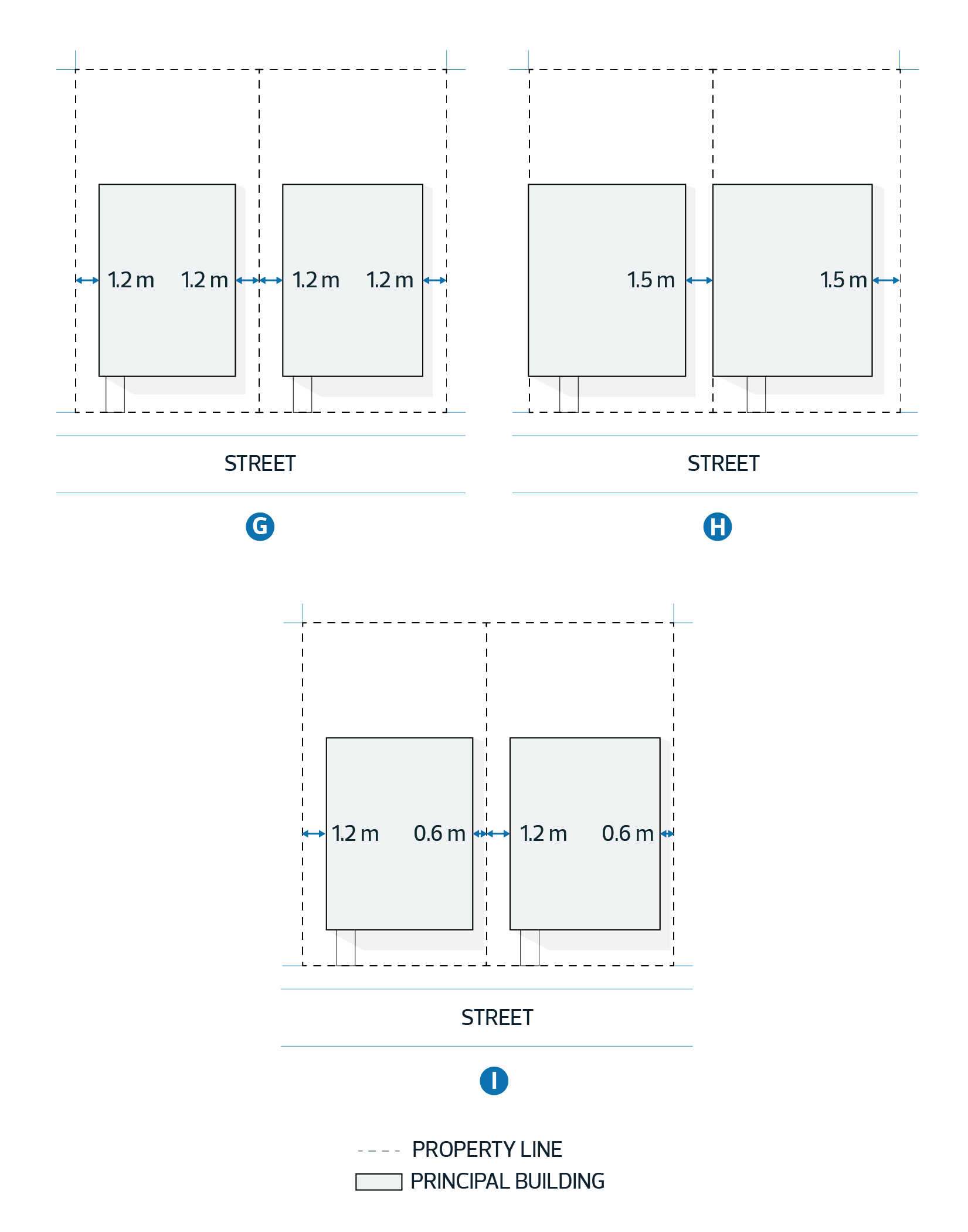
|
|||
| Unless the following applies: | |||
| 4.2.9. | Minimum Interior Side Setback when Row Housing or Multi-unit Housing faces an Interior or Flanking Side Lot Line | 1.5 m | J |
Diagram for Subsections 4.2.9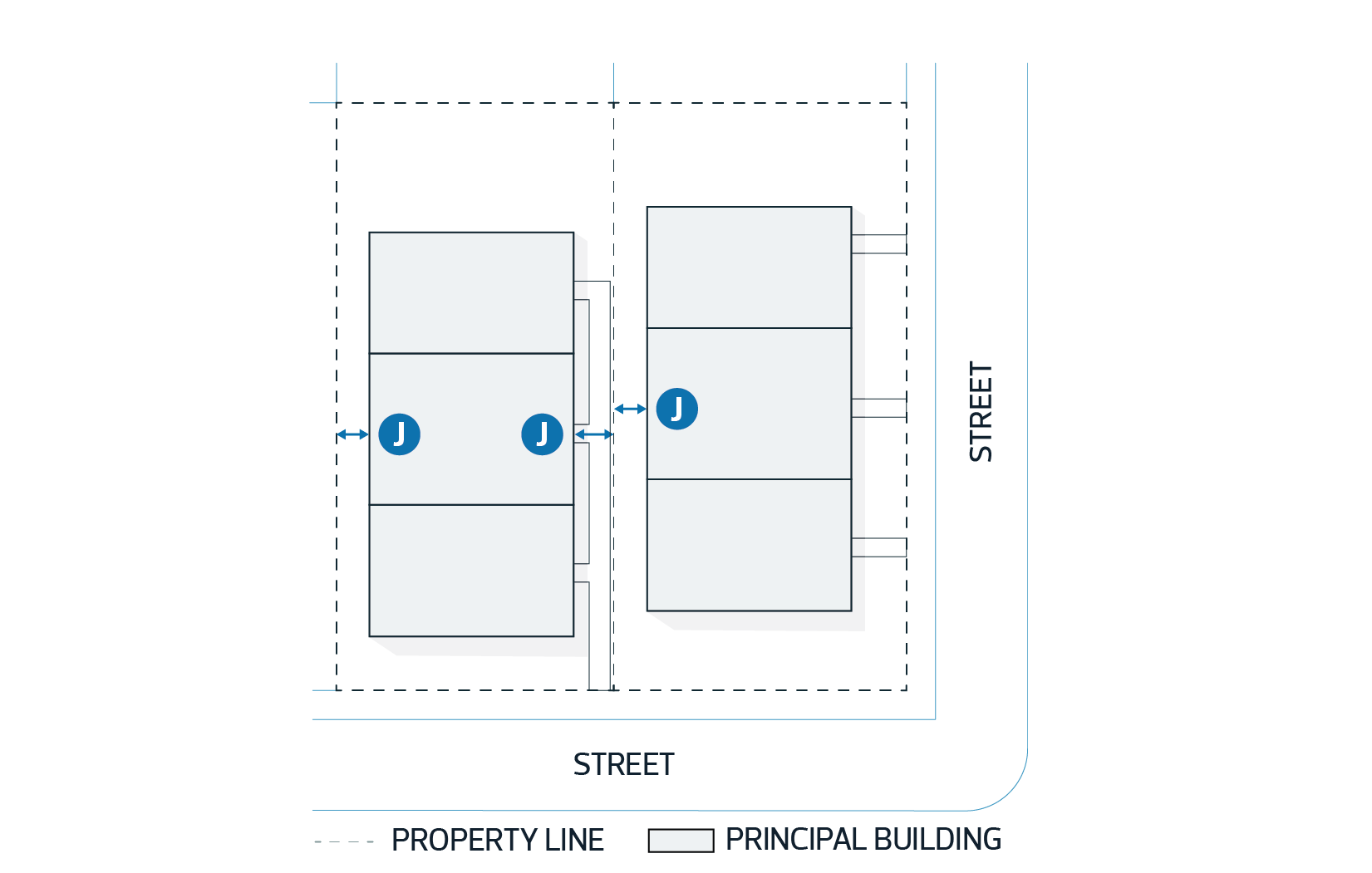
|
|||
| Flanking Side Setback | |||
| 4.2.10. | Minimum Flanking Side Setback | 2.0 m | K |
Diagram for Subsections 4.2.10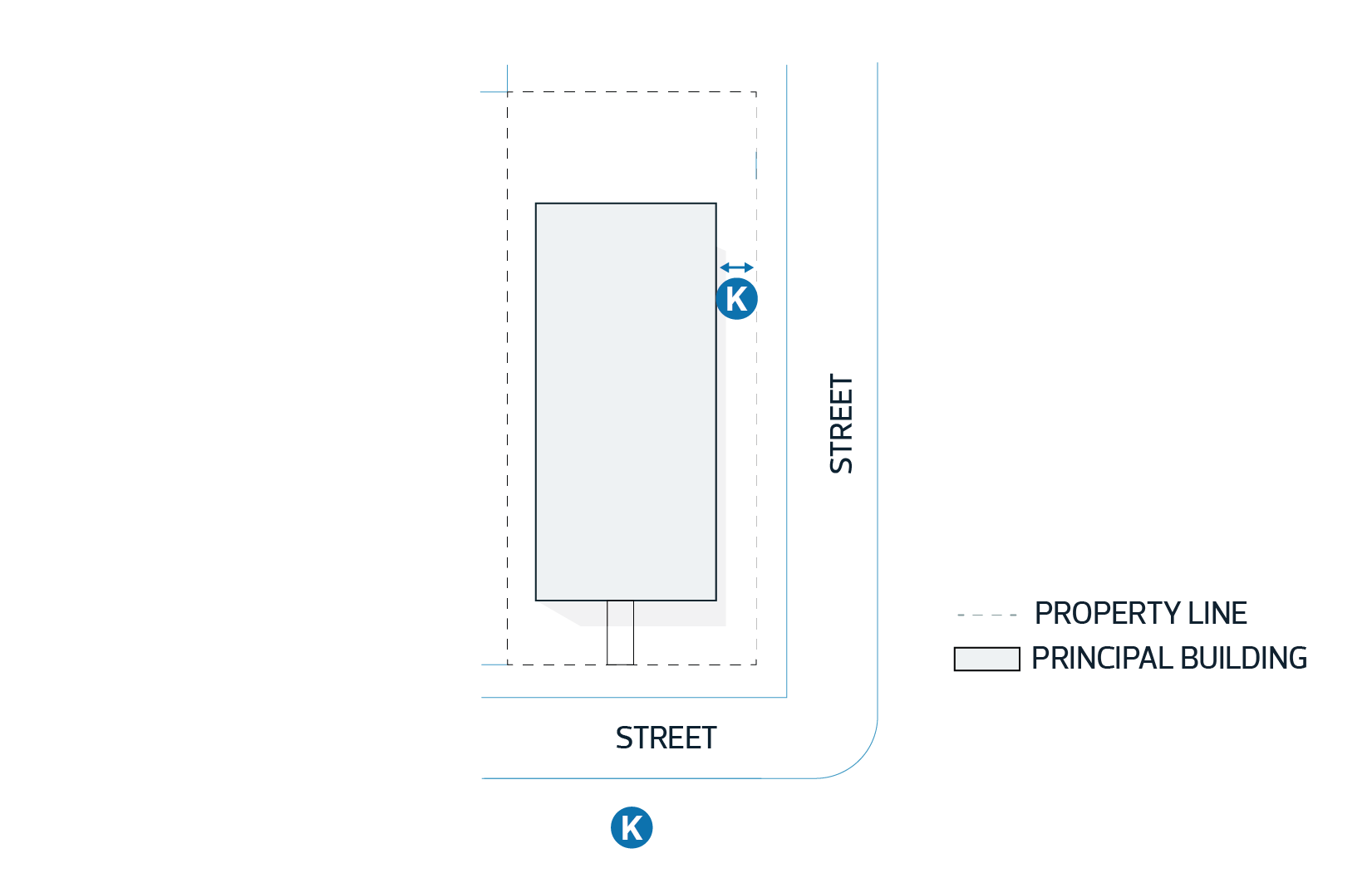
|
|||
| 4.3. | Driveway length must comply with Table 4.3: |
| Table 4.3. Driveway Length Regulations | |||
|---|---|---|---|
| Subsection | Regulation | Value | Symbol |
| 4.3.1. | Minimum Driveway length between a Garage door and the back of an existing or approved sidewalk at the time of the Development Permit application | 6.0 m | A |
| Unless the following applies: | |||
| 4.3.2. | Minimum Driveway length between a Garage door and the Front Lot Line or Flanking Side Lot Line, where there is no existing or approved sidewalk at the time of the Development Permit application | 5.5 m | - |
Diagram for Subsection 4.3.1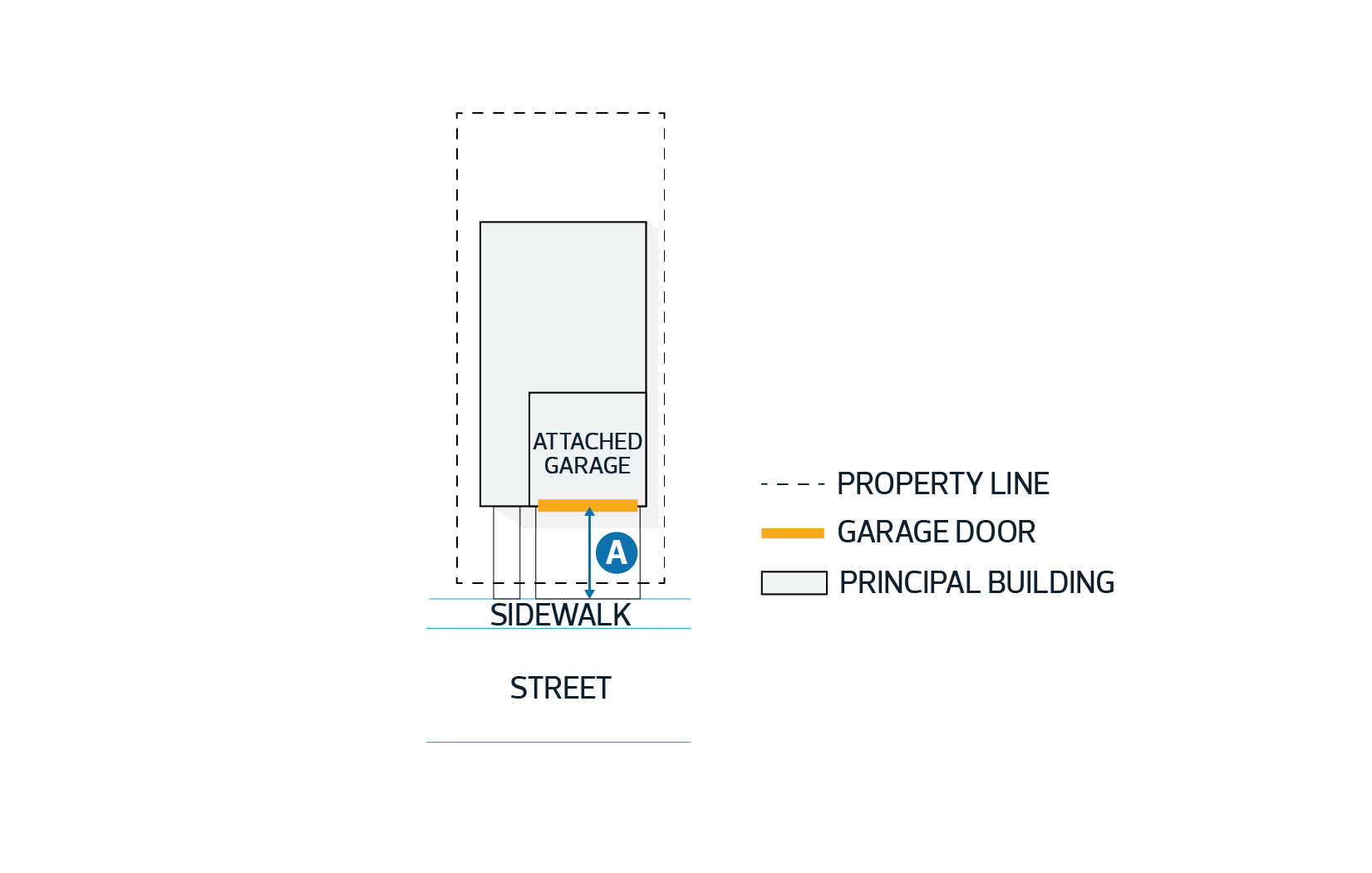
|
|||
Building Design Regulations |
||||||||
| 5.1. | For Multi-unit Housing, where a building wall: | |||||||
|
||||||||
Entrance Design Regulations |
||||||||
| 5.2. | All principal ground-oriented Dwellings and non-Residential Uses adjacent to a Front or Flanking Side Lot Line must have a main entrance door, porch, or landing facing either the Front or Flanking Side Lot Line, except: | |||||||
|
||||||||
| 5.3. | All Cluster Housing and Multi-unit Housing principal buildings adjacent to a Street must have at least 1 main entrance: | |||||||
|
||||||||
| 5.4. | Where Multi-unit Housing has a building wall length greater than 12.8 m fronts onto a Street with an existing or approved sidewalk, each Ground Floor Dwelling along that wall must each have an individual entrance with direct ground level access to a Street with an existing or approved sidewalk. | a | ||||||
| 5.5. | Sliding patio doors must not serve as the main entrance of a Dwelling. | |||||||
| 5.6. | Main entrances for Multi-unit Housing must incorporate weather protection features in the form of canopies, awnings, overhangs, vestibules, recessed entrances or other architectural elements to provide all-season weather protection to pedestrians and to enhance the visibility of the entrance. | |||||||
Parking and Access | ||||||||||||||||||||||||
| 6.1. | Where a Site Abuts an Alley at the Rear Lot Line, vehicle access must be from the Alley, except that: | |||||||||||||||||||||||
| ||||||||||||||||||||||||
| 6.2. | Where developed with front attached Garages, Row Housing and Zero Lot Line Development must not be accessed directly from a Collector Road or located directly across from a school or public park Site. | |||||||||||||||||||||||
| 6.3. | Surface Parking Lots must not be located between a principal building and a Street. | |||||||||||||||||||||||
Additional Regulations for Zero Lot Line Development and Reduced Setback Development | ||||||||||||||||||||||||
| 6.4. | Zero Lot Line Development is permitted where: | |||||||||||||||||||||||
| ||||||||||||||||||||||||
| 6.5. | Where provided, side entrances on Zero Lot Line Developments must not be developed more than 0.3 m above the finished ground surface. | |||||||||||||||||||||||
| 6.6. | Reduced Setback Development is permitted where: | |||||||||||||||||||||||
| ||||||||||||||||||||||||
| 6.7. | Fences are not permitted within the Interior Side Yard of a Reduced Setback Development. | |||||||||||||||||||||||
| ||||||||||||||||||||||||
2.30 RSM - Small-Medium Scale Transition Residential Zone
To allow for a range of small to medium scale Residential development up to 3 or 4 Storeys in Height, in the form of Row Housing and Multi-unit Housing in developing and redeveloping areas. Single Detached Housing, Semi-detached Housing, and Duplex Housing are not intended in this Zone unless they form part of a larger multi-unit Residential development. Limited opportunities for community and commercial development are permitted to provide services to local residents. When located outside of a Node or Corridor identified in a statutory plan, the scale of development in this Zone is intended to act as a transition to smaller or larger scale development (existing or planned) or be in a location as directed in a statutory plan.
Residential Uses |
|
| 2.1. | Home Based Business # |
| 2.2. | Residential |
Commercial Uses |
|
| 2.3. | Food and Drink Service |
| 2.4. | Health Service |
| 2.5. | Indoor Sales and Service |
| 2.6. | Office |
| 2.7. | Residential Sales Centre |
Community Uses |
|
| 2.8. | Child Care Service |
| 2.9. | Community Service |
| 2.10. | Special Event |
Agricultural Uses |
|
| 2.11. | Urban Agriculture |
Sign Uses |
|
| 2.12. | Fascia Sign |
| 2.13. | Freestanding Sign |
| 2.14. | Portable Sign |
Residential Uses | |||||||||||||||||||||||||
| 3.1. | Home Based Businesses must comply with Section 6.60. | ||||||||||||||||||||||||
| 3.2. | Residential | ||||||||||||||||||||||||
| |||||||||||||||||||||||||
Commercial Uses | |||||||||||||||||||||||||
| 3.3. | Food and Drink Services, Health Services, Indoor Sales and Services, and Offices | ||||||||||||||||||||||||
| |||||||||||||||||||||||||
| 3.4. | Residential Sales Centres may be approved for a maximum of 5 years. Subsequent Development Permits for Residential Sales Centres on the same Site may only be issued as a Discretionary Development. | ||||||||||||||||||||||||
Community Uses | |||||||||||||||||||||||||
| 3.5. | Community Services and Child Care Services | ||||||||||||||||||||||||
| |||||||||||||||||||||||||
| 3.6. | Special Events must comply with Section 6.100. | ||||||||||||||||||||||||
Agricultural Uses | |||||||||||||||||||||||||
| 3.7. | Urban Agriculture must not be the only Use in a principal building. | ||||||||||||||||||||||||
Sign Uses | |||||||||||||||||||||||||
| 3.8. | Signs are limited to On-premises Advertising. | ||||||||||||||||||||||||
| 3.9. | Signs must comply with Section 6.90. | ||||||||||||||||||||||||
| 4.1. | The maximum Height must comply with Table 4.1: |
| 4.1. Maximum Height | ||
|---|---|---|
| Subsection | Modifier on Zoning Map | Maximum Height |
| 4.1.1. | h12 | 12.0 m |
| 4.1.2. | h14 | 14.0 m |
| 4.2. | Development must comply with Table 4.2: |
| Table 4.2. Site and Building Regulations | |||
|---|---|---|---|
| Subsection | Regulation | Value | Symbol |
| Site Width | |||
| 4.2.1. | Minimum Site Width | 5.0 m | A |
| Lot Width | |||
| 4.2.2. | Minimum Lot Width for Row Housing internal Dwellings where developed on separate Lots Abutting an Alley | 3.6 m | B |
| 4.2.3. | Minimum Lot Width for Semi-detached Housing or Row Housing end Dwellings where developed on separate Lots Abutting an Alley | 4.8 m | C |
Diagram for Subsections 4.2.1, 4.2.2, and 4.2.3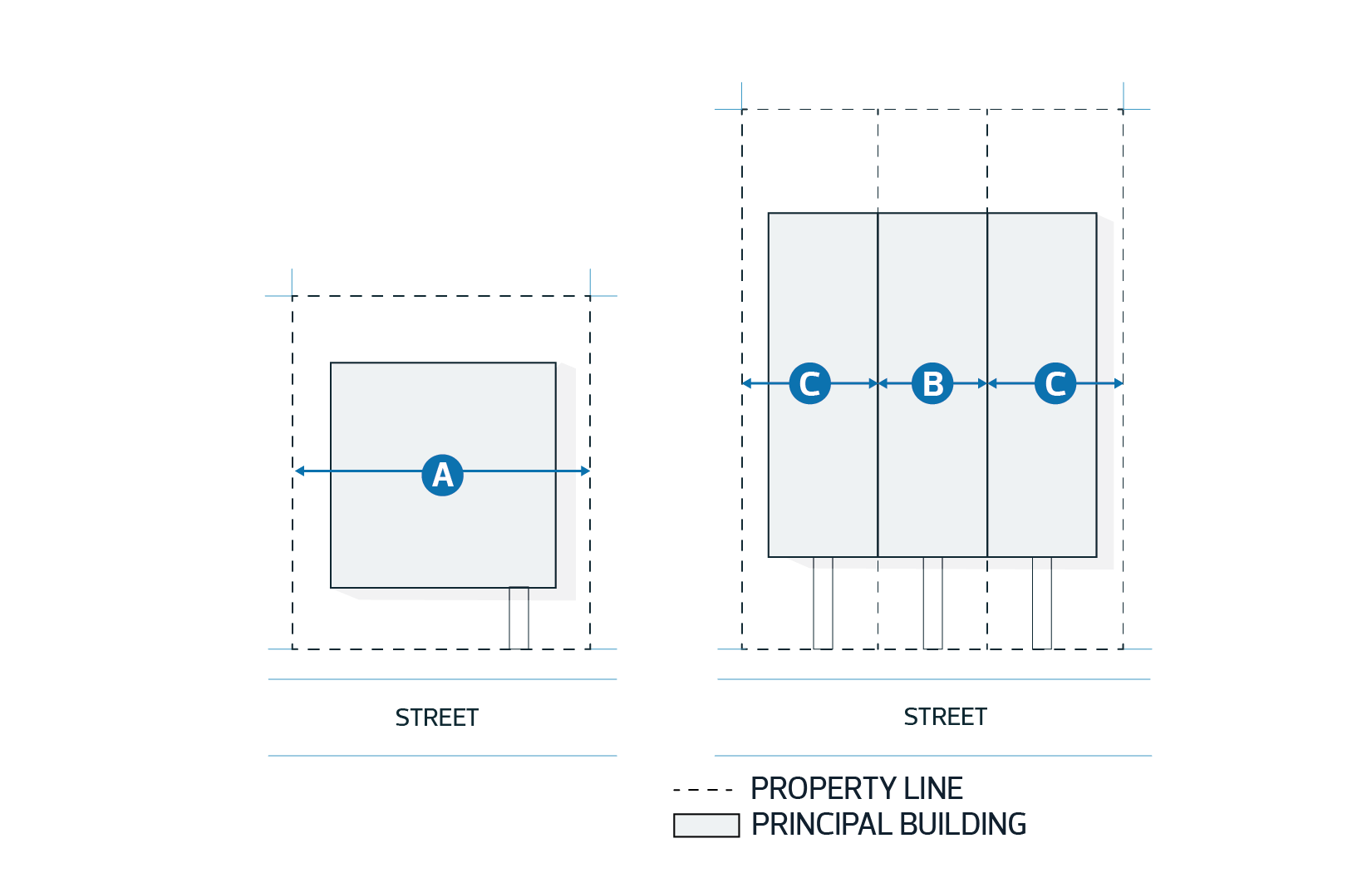
|
|||
| Residential Density | |||
| 4.2.4. | Minimum Density | 45 Dwellings/ha | - |
| Site Coverage | |||
| 4.2.5. | Maximum total Site Coverage | 60% | - |
| Building Length | |||
| 4.2.6. | Maximum length of any building | 45.0 m | D |
Diagram for Subsection 4.2.6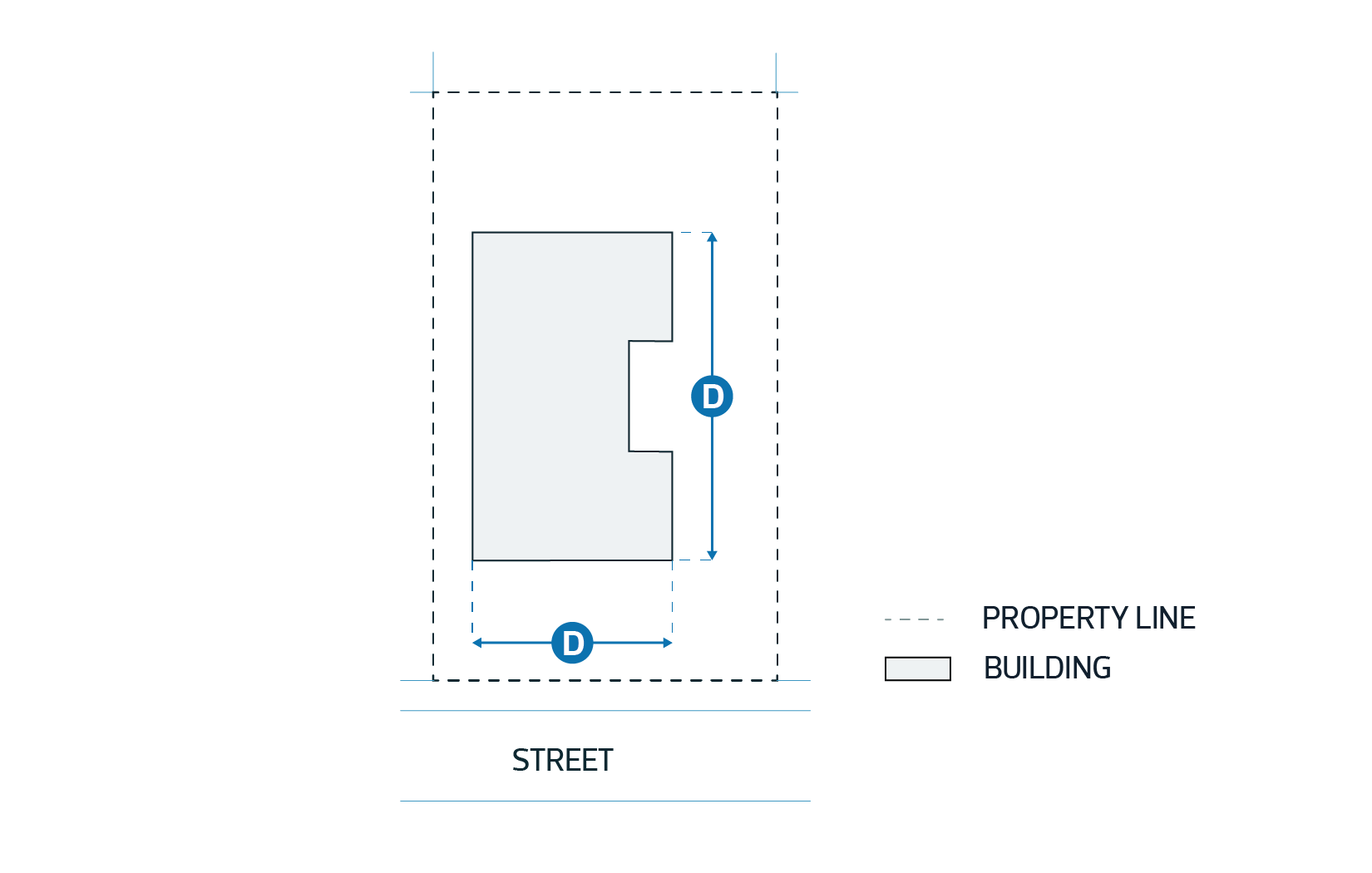
|
|||
| 4.3. | Setbacks must comply with Table 4.3: |
| Table 4.3. Setback Regulations | |||
|---|---|---|---|
| Subsection | Regulation | Value | Symbol |
| Front Setback | |||
| 4.3.1. | Minimum Front Setback | 4.5 m | A |
| Unless the following applies: | |||
| 4.3.2. | Minimum Front Setback where a Treed Boulevard is provided and vehicle access is from an Alley | 3.0 m | B |
Diagram for Subsections 4.3.1 and 4.3.2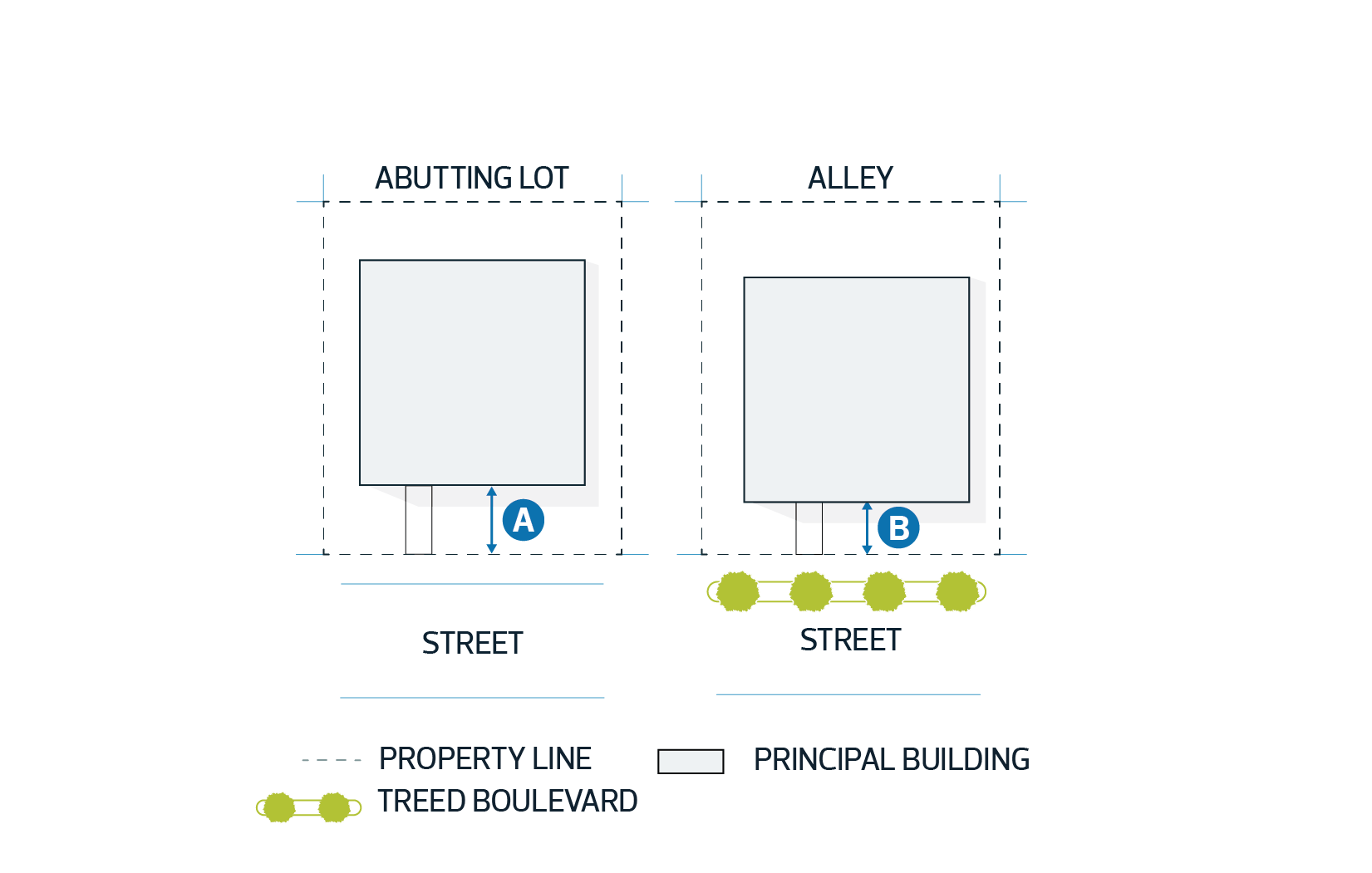
|
|||
| Rear Setback | |||
| 4.3.3. | Minimum Rear Setback | 5.5 m | C |
Diagram for Subsection 4.3.3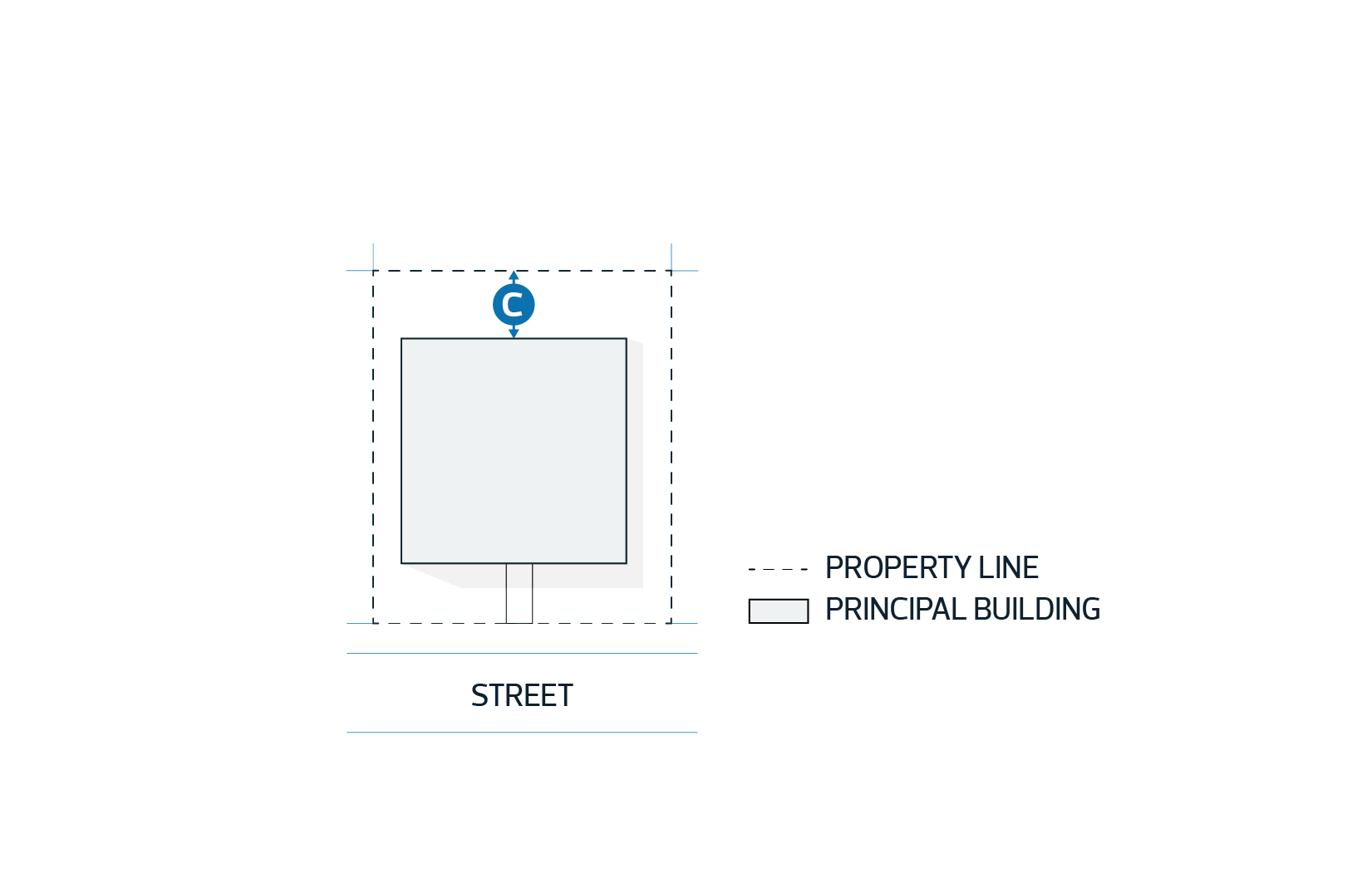
|
|||
| Side Setbacks | |||
| 4.3.4. | Minimum Interior Side Setback | 1.2 m | D |
| Unless the following applies: | |||
| 4.3.5. | Minimum Interior Side Setback when Row Housing or Multi-unit Housing face an Interior or Flanking Side Lot Line | 1.5 m | E |
Diagram for Subsections 4.3.4 and 4.3.5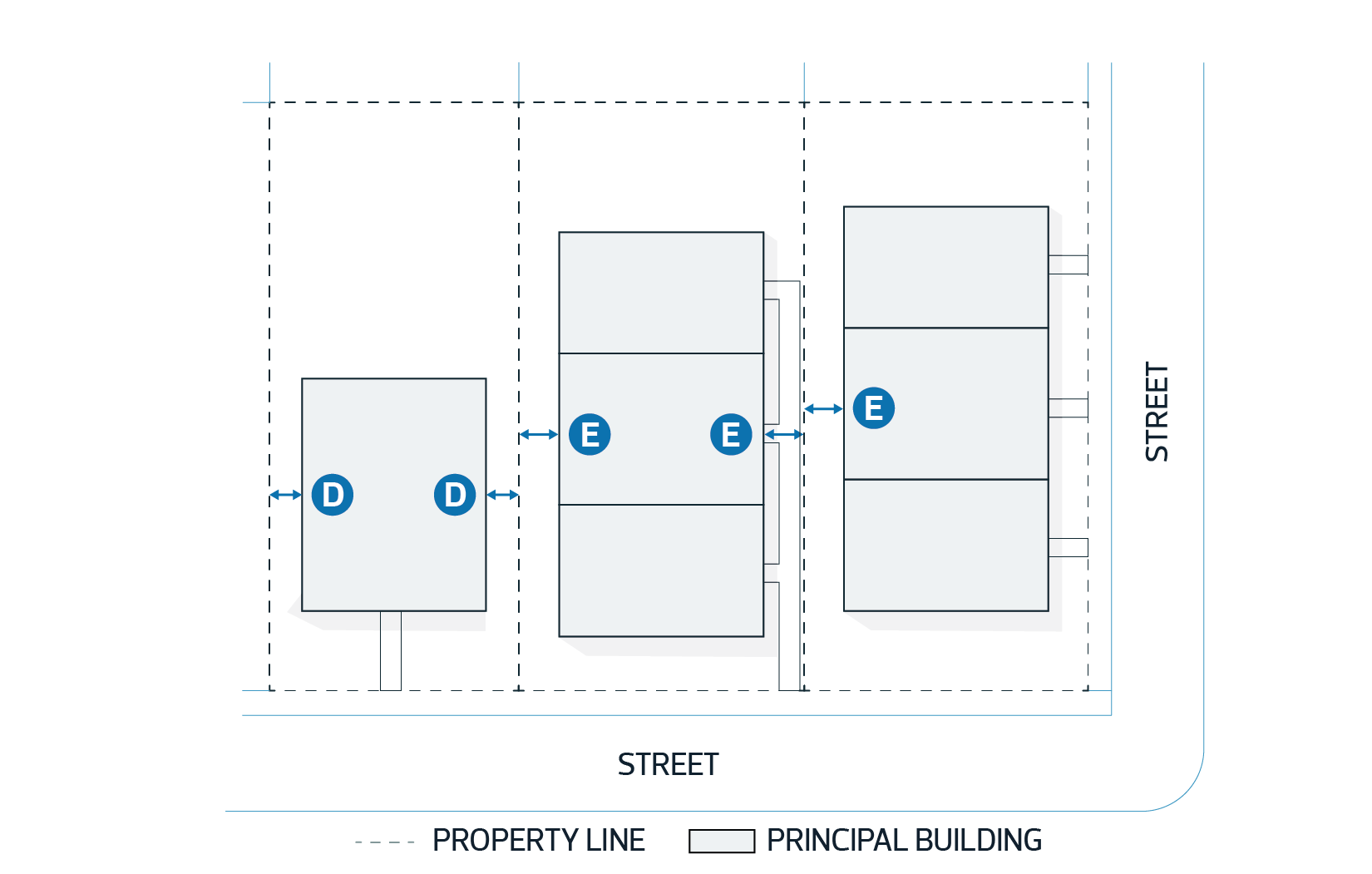
|
|||
| 4.3.6. | Minimum Flanking Side Setback | 2.0 m | F |
Diagram for Subsection 4.3.6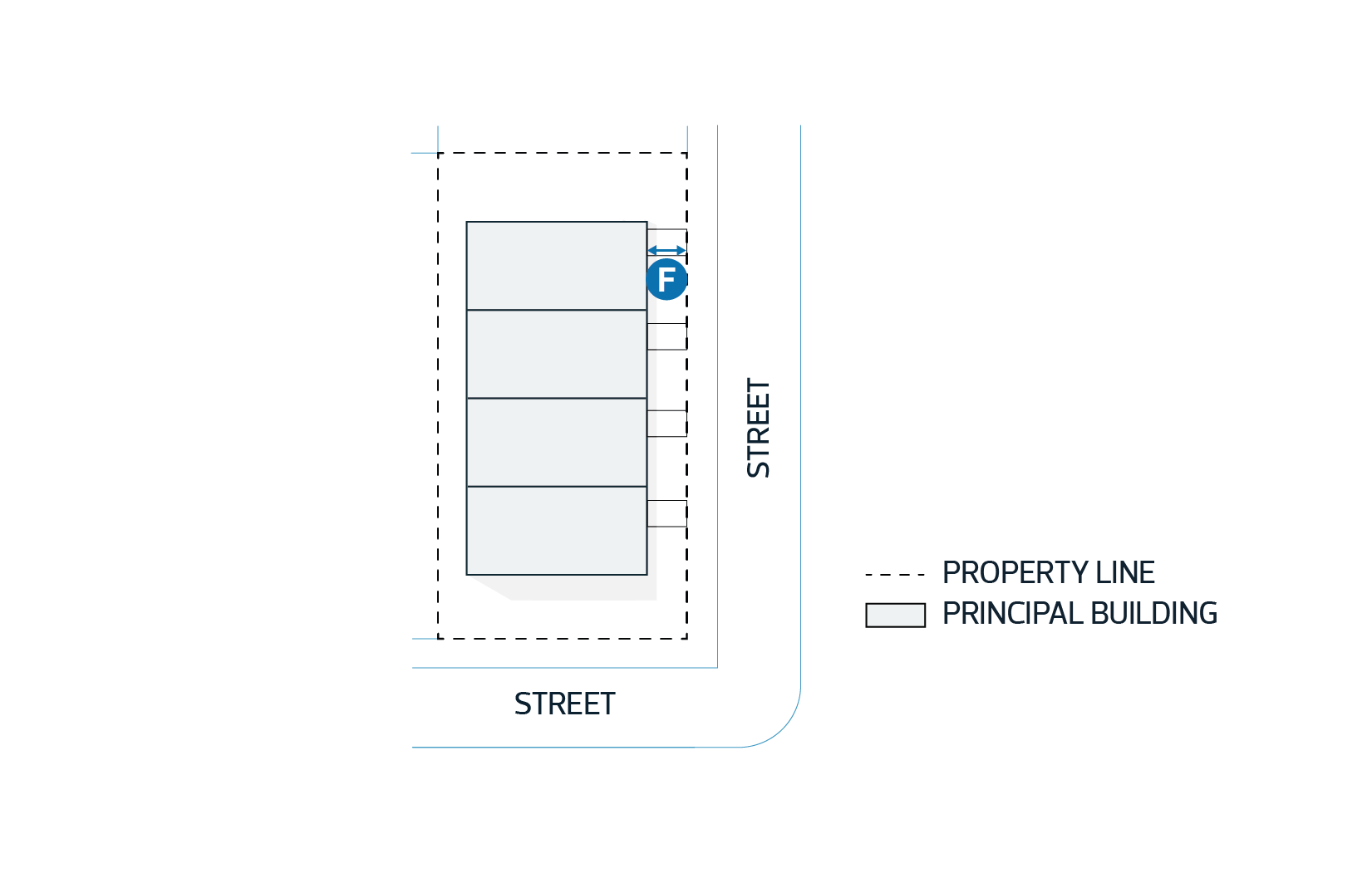
|
|||
| 4.4. | Driveway lengths must comply with Table 4.4: |
| Table 4.4. Driveway Length Regulations | |||
|---|---|---|---|
| Subsection | Regulation | Value | Symbol |
| 4.4.1. | Minimum Driveway length between a Garage door and the back of an existing or approved public sidewalk | 6.0 m | A |
| Unless the following applies: | |||
| 4.4.2. | Minimum Driveway length between the Garage door and the Front Lot Line or Flanking Side Lot Line, where there is no existing or approved public sidewalk at the time of the Development Permit application | 5.5 m | - |
Diagram for Subsection 4.4.1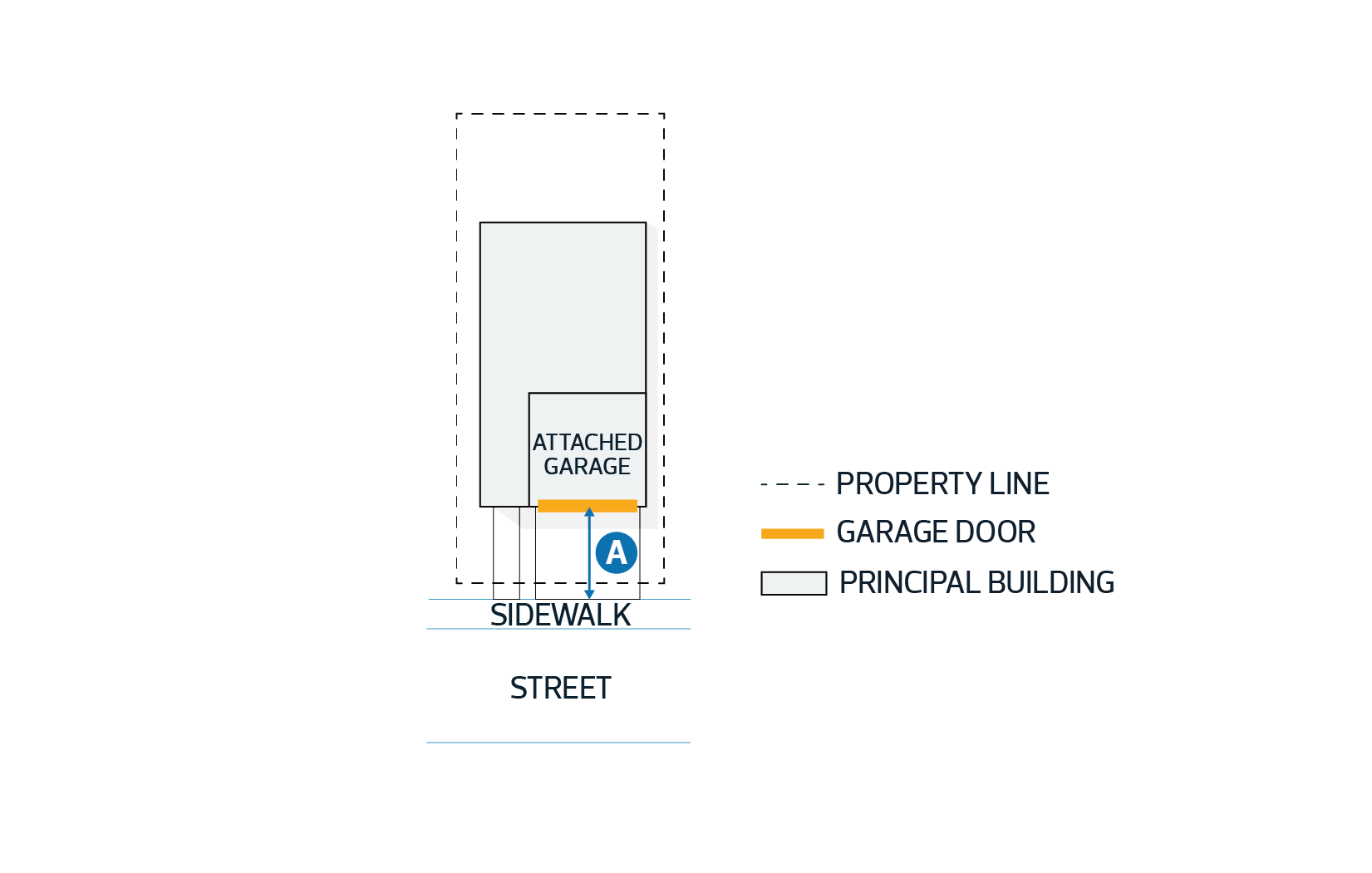
|
|||
Building Design Regulations |
||||||||
| 5.1. | Where a building wall: | |||||||
|
||||||||
| 5.2. | On Corner Sites, the principal building Facades facing a Street must use consistent exterior finishing materials and architectural features and include features such as windows, doors, or porches. | |||||||
Entrance Design Regulations |
||||||||
| 5.3. | All principal ground-oriented Dwellings and non-Residential Uses adjacent to a Front or Flanking Side Lot Line must have a main entrance door, porch, or landing facing either the Front or Flanking Side Lot Line, except: | |||||||
|
||||||||
| 5.4. | All Cluster Housing and Multi-unit Housing principal buildings adjacent to a Street must have at least 1 main entrance: | a | ||||||
|
||||||||
| 5.5. | Where Multi-unit Housing has a building wall length greater than 12.8 m and fronts onto a Street with an existing or approved sidewalk, each Ground Floor Dwelling along that wall must have an individual entrance with direct ground level access to a Street with an existing or approved sidewalk. | a | ||||||
| 5.6. | Sliding patio doors must not serve as the main entrance of a Dwelling. | |||||||
| 5.7. | Main entrances for Multi-unit Housing must incorporate weather protection features in the form of canopies, awnings, overhangs, vestibules, recessed entrances or other architectural elements to provide all-season weather protection to pedestrians and to enhance the visibility of entrances. | |||||||
Parking, Loading, and Access | ||||||||
| 6.1. | Vehicle access must be from an Alley where a Site Abuts an Alley. | |||||||
| 6.2. | Despite 6.1., vehicle access may be from a Street for Multi-unit Housing or Cluster Housing where: | a | ||||||
to the satisfaction of the Development Planner in consultation with the City department responsible for Transportation Services. | ||||||||
| 6.3. | Any Residential development with a front attached Garage must not be accessed directly from a Collector Road or located directly across from a school or public park Site. | |||||||
| 6.4. | Surface Parking Lots must not be located between a principal building and a Street. | |||||||
2.40 RM - Medium Scale Residential Zone
To allow for multi-unit Residential development that ranges from approximately 4 to 8 Storeys and may be arranged in a variety of configurations. Single Detached Housing, Semi-detached Housing, and Duplex Housing are not intended in this Zone unless they form part of a larger multi-unit Residential development. Limited opportunities for community and commercial development are permitted to provide services to local residents.
Residential Uses |
||
| 2.1. | Home Based Business # | |
| 2.2. | Residential | |
Commercial Uses |
||
| 2.3. | Centre City Temporary Parking | a |
| 2.4. | Food and Drink Service | |
| 2.5. | Health Service | |
| 2.6. | Indoor Sales and Service | |
| 2.7. | Minor Indoor Entertainment | |
| 2.8. | Office | |
| 2.9. | Residential Sales Centre | |
Community Uses |
||
| 2.10. | Child Care Service | |
| 2.11. | Community Service | |
| 2.12. | Library | |
| 2.13. | Park | |
| 2.14. | Special Event | |
Agricultural Uses |
||
| 2.15. | Urban Agriculture | |
Sign Uses |
||
| 2.16. | Fascia Sign | |
| 2.17. | Freestanding Sign | |
| 2.18. | Portable Sign | |
| 2.19. | Projecting Sign | |
Residential Uses | ||||||||||||||
| 3.1. | Home Based Businesses must comply with Section 6.60. | |||||||||||||
| 3.2. | Residential | |||||||||||||
| ||||||||||||||
Commercial Uses | ||||||||||||||
| 3.3. | Centre City Temporary Parking must comply with Section 6.120 | a | ||||||||||||
| 3.4. | Food and Drink Services, Health Services, Indoor Sales and Services, Minor Indoor Entertainment and Offices | |||||||||||||
| ||||||||||||||
| 3.5. | Residential Sales Centres may be approved for a maximum of 5 years. Subsequent Development Permits for Residential Sales Centres on the same Site may only be issued as a Discretionary Development. | |||||||||||||
Community Uses | ||||||||||||||
| 3.6. | Child Care Services must comply with Section 6.40. | |||||||||||||
| 3.7. | Special Events must comply with Section 6.100. | |||||||||||||
Agricultural Uses | ||||||||||||||
| 3.8. | Urban Agriculture must not be the only Use in a principal building. | |||||||||||||
Sign Uses | ||||||||||||||
| 3.9. | Signs are limited to On-premises Advertising. | |||||||||||||
| 3.10. | Signs must comply with Section 6.90. | |||||||||||||
| 4.1. | Maximum Height, maximum Floor Area Ratio and minimum Density must comply with Table 4.1: |
| 4.1. Maximum Height, Maximum Floor Area Ratio and Minimum Density | ||||
|---|---|---|---|---|
| Subsection | Modifier on Zoning Map | Maximum Height | Maximum Floor Area Ratio | Minimum Density |
| 4.1.1. | h16.0 | 16.0 m | 2.3 | 45 Dwellings/ha |
| 4.1.2. | h23.0 | 23.0 m | 3.0 | 75 Dwellings/ha |
| 4.1.3. | h28.0 | 28.0 m | 3.8 | 90 Dwellings/ha |
| 4.2. | The maximum Floor Area Ratio is increased by 0.7 where a minimum of 10% of all Dwellings: | ||||||||||||
| |||||||||||||
| 4.3. | The maximum Floor Area Ratio is increased by 0.7 where: | ||||||||||||
| |||||||||||||
| 4.4. | Development must comply with Table 4.4: |
| Table 4.4. Building Regulations | |||
|---|---|---|---|
| Subsection | Regulation | Value | Symbol |
| Building Length | |||
| 4.4.1. | Maximum total length of any building for new buildings and additions | 80.0 m | - |
| Setbacks Abutting Streets | |||
| 4.4.2. | Minimum Setback where a Treed Boulevard is present | 3.0 m | A |
| 4.4.3. | Minimum Setback where a Treed Boulevard is not present | 4.5 m | B |
| Unless the following applies: | |||
| 4.4.4. | Minimum Setback where non-Residential Uses are developed on the Ground Floor and form a Main Street Development | 1.0 m | - |
| Setbacks Abutting Alleys | |||
| 4.4.5. | Minimum Setback | 3.0 m | C |
Diagram for Subsections 4.4.2, 4.4.3, and 4.4.5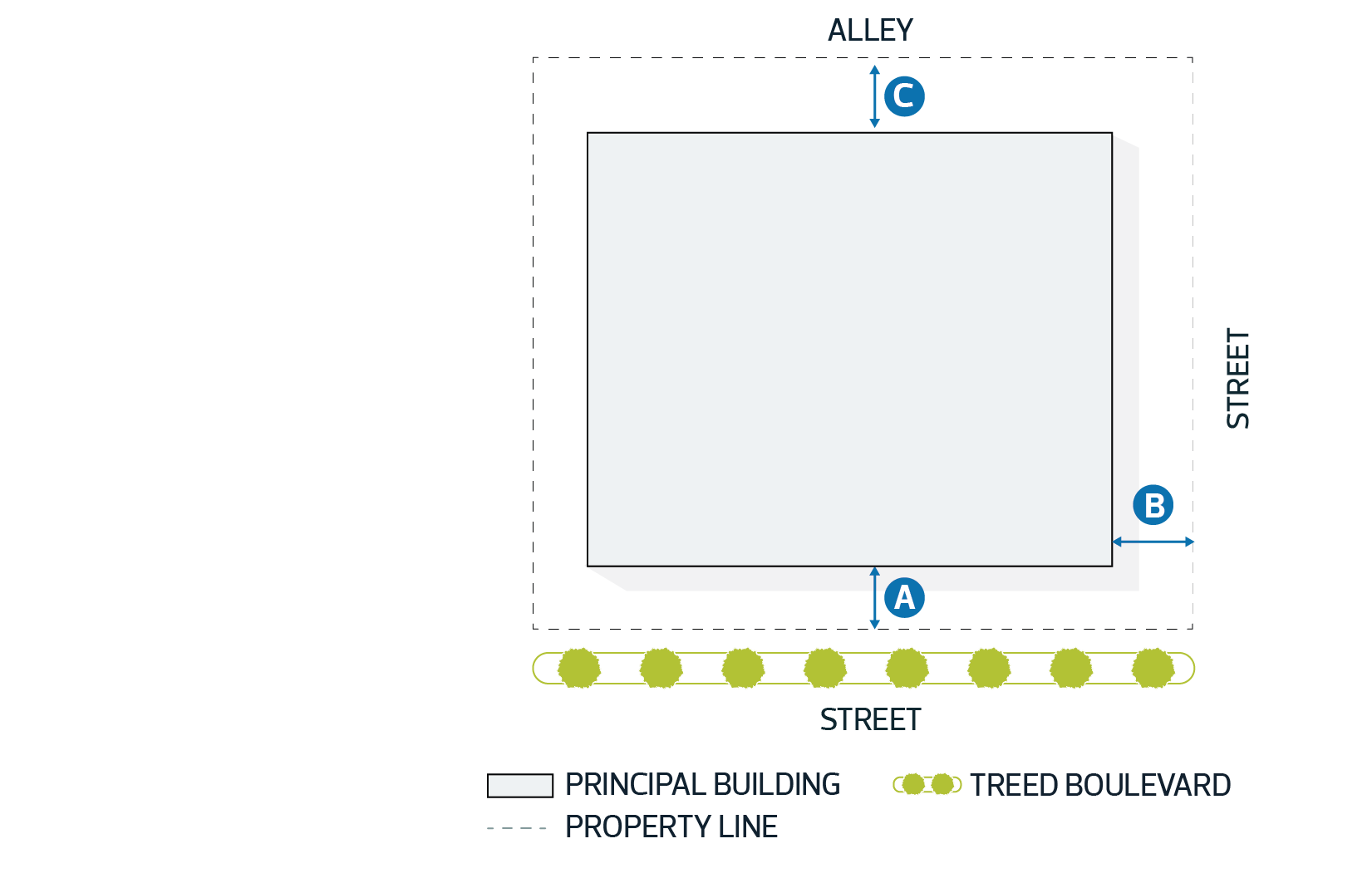
| |||
| Setbacks Abutting Sites | |||
| 4.4.6. | Minimum Setback | 3.0 m | D |
| Unless the following applies: | |||
| 4.4.7. | Minimum Interior Side Setback for buildings less than or equal to 12.0 m in Height | 1.5 m | E |
Diagram for Subsections 4.4.6 and 4.4.7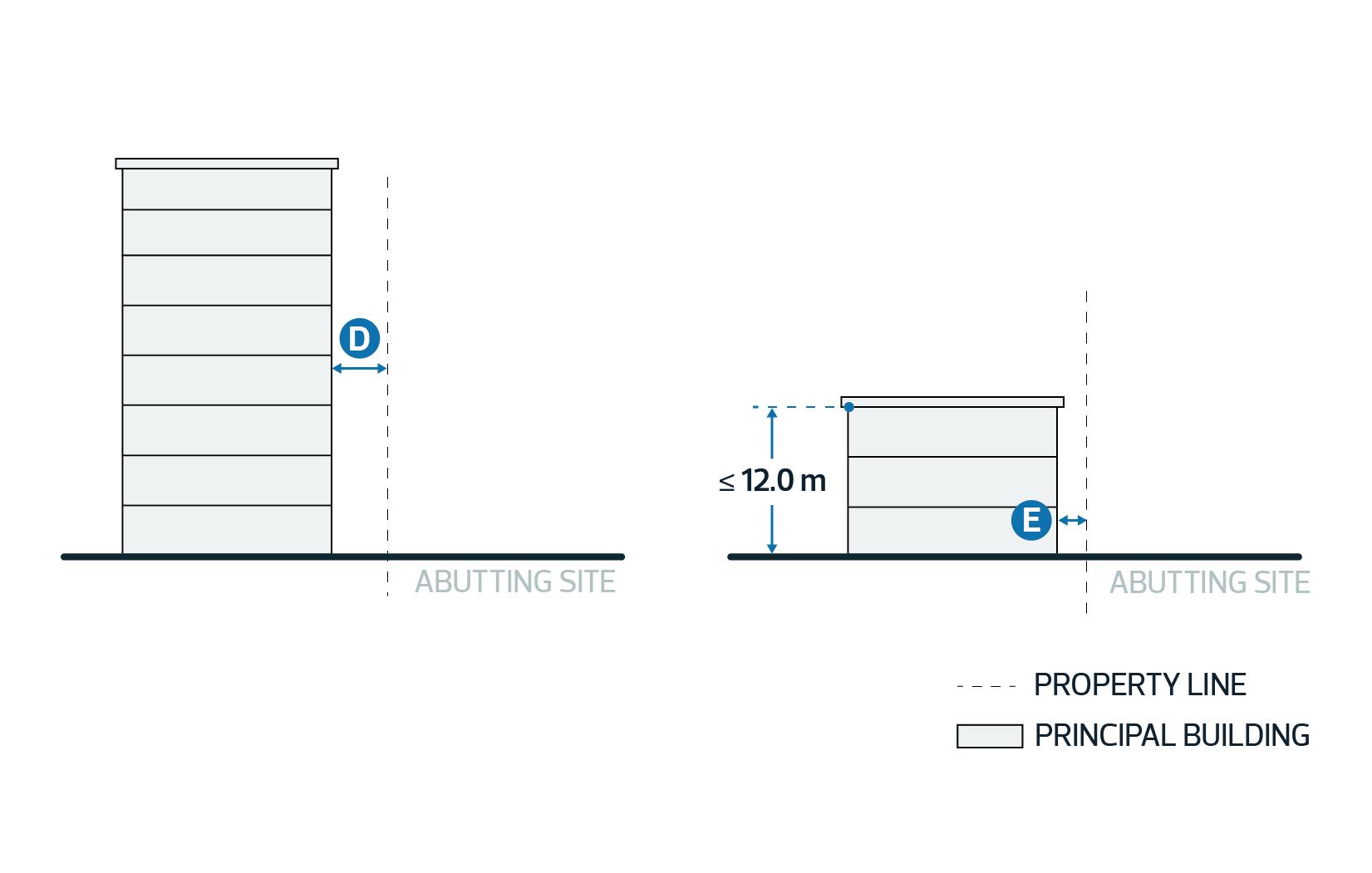
| |||
| 4.5. | Despite Subsection 4.4.6, for buildings greater than 12.0 m in Height, the minimum Setback from an Abutting Site in a residential Zone that has a maximum Height of 12.0 m or less must comply with Table 4.5: |
| Table 4.5. Minimum Transition Setback Regulations | |||||
|---|---|---|---|---|---|
| Subsection | Regulation | Minimum Setback for buildings greater than 12.0 m in Height | Symbol | Minimum Setback for portions of the building greater than 16.0 m in Height | Symbol |
| 4.5.1. | Where the building wall facing the Abutting Site is less than or equal to 40.0 m in length | 3.0 m | A | 6.0 m | B |
| 4.5.2. | Where the building wall facing the Abutting Site is greater than 40.0 m in length | 6.0 m | C | 9.0 m | D |
Diagrams for Subsection 4.5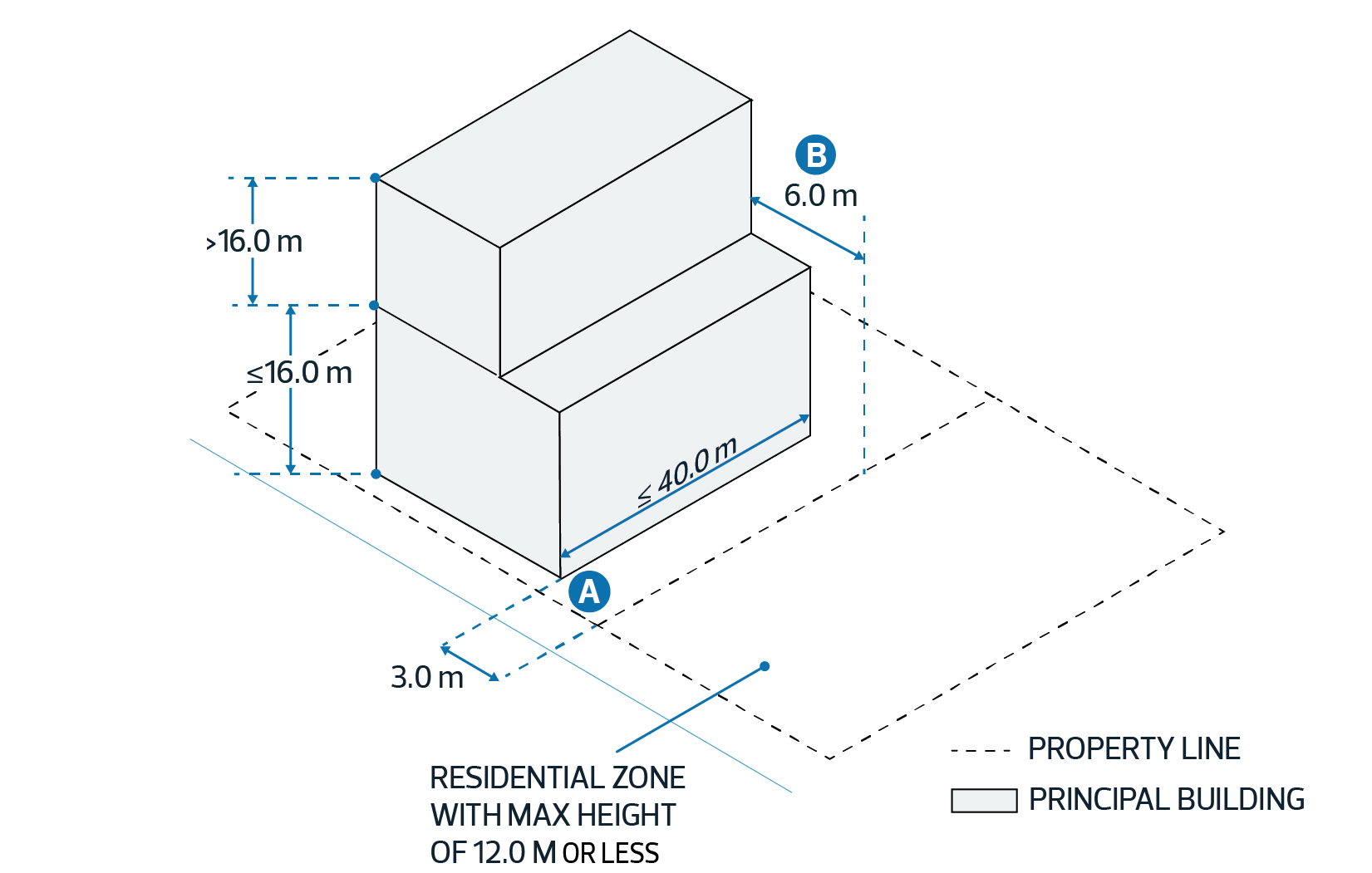
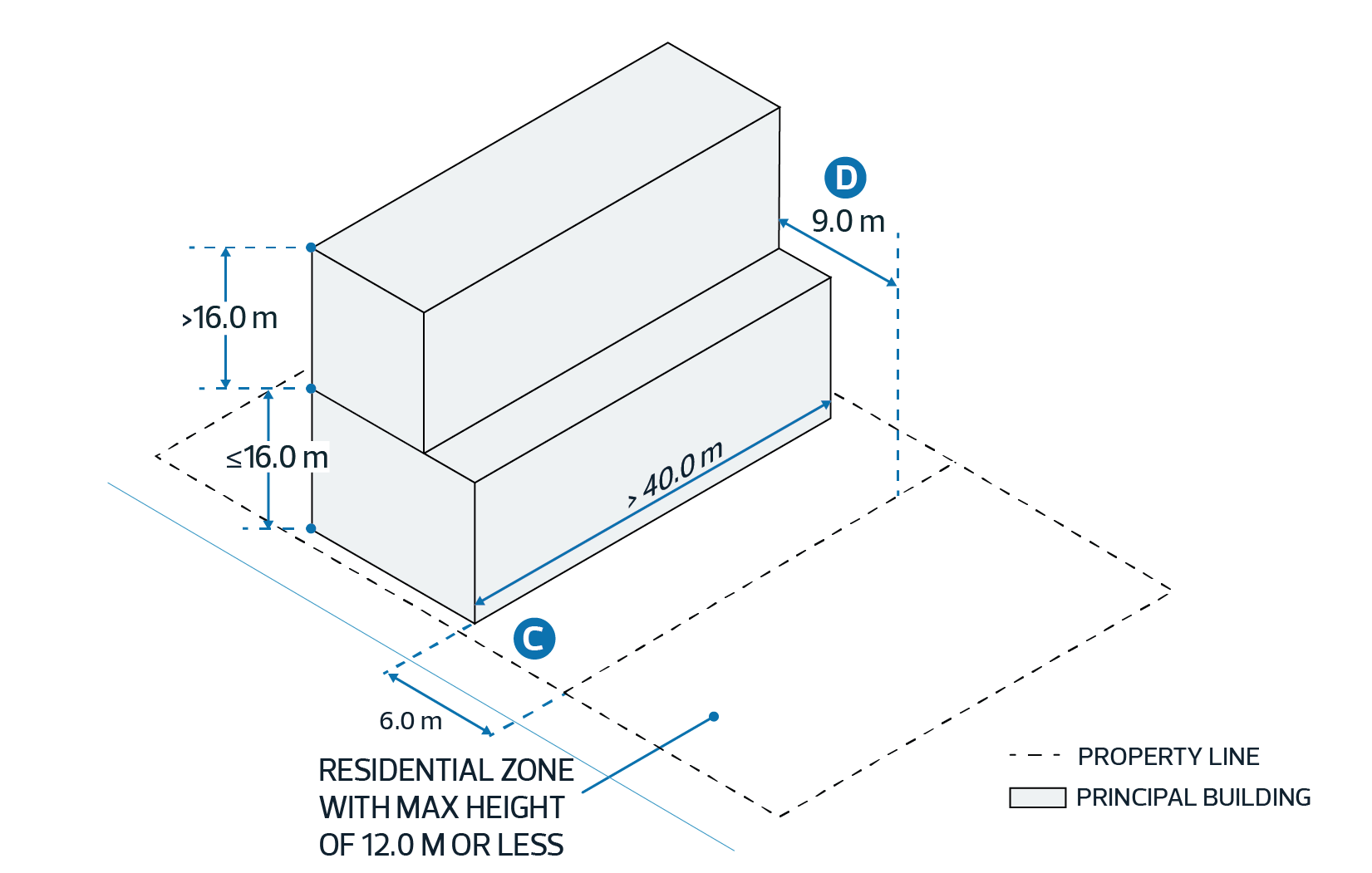
| |||||
| 4.6. | Despite Subsection 4.5.2, where the required minimum Setback is 9.0 m, this is reduced to 6.0 m where a Landscape Buffer is provided in compliance with Subsection 5 of Section 5.60, except: | ||
|
Building Design Regulations |
||||||||||
| 5.1. | Where a building wall: | |||||||||
|
||||||||||
| 5.2. | To promote pedestrian interaction and safety, Ground Floor non-Residential Facades must comply with the following: | |||||||||
|
||||||||||
|
||||||||||
| 5.3. | On Corner Sites, the principal building Facades facing a Street must use consistent exterior finishing materials and architectural features, and include features such as windows, doors, or porches. | |||||||||
Entrance Design Regulations |
||||||||||
| 5.4. | Principal buildings located adjacent to a Street with an existing or approved sidewalk must have an entrance facing a Street with an existing or approved sidewalk. | |||||||||
| 5.5. | Main entrances must incorporate weather protection features in the form of canopies, awnings, overhangs, vestibules, recessed entrances or other architectural elements to provide all-season weather protection to pedestrians and to enhance the visibility of entrances. | |||||||||
| 5.6. | Where: | a | ||||||||
|
|
|||||||||
| 5.7. | Sliding patio doors must not serve as the individual entrance required under Subsection 5.6. | |||||||||
Parking, Loading, and Access | ||||||||
| 6.1. | Vehicle access must be from an Alley where a Site Abuts an Alley. | |||||||
| 6.2. | Despite 6.1., vehicle access may be from a Street for Multi-unit Housing or Cluster Housing where: | a | ||||||
to the satisfaction of the Development Planner in consultation with the City department responsible for Transportation Services. | ||||||||
| 6.3. | Surface Parking Lots, and loading and waste collection areas must not be located between a principal building and a Street. | |||||||
| 6.4. | Despite the Setbacks specified in Table 4.4, Surface Parking Lots and loading and waste collection areas may project into a Setback from: | |||||||
| ||||||||
2.50 RL - Large Scale Residential Zone
To allow for high-rise Residential development that ranges from approximately 9 to 20 Storeys. Row Housing is not intended in this Zone unless it forms part of a larger multi-unit Residential development. Limited opportunities for community and commercial development are permitted to provide services to local residents.
Residential Uses |
||||||||||||
| 2.1. | Home Based Business # | |||||||||||
| 2.2. | Residential, limited to: | |||||||||||
|
||||||||||||
Commercial Uses |
||||||||||||
| 2.3. | Centre City Temporary Parking | a | ||||||||||
| 2.4. | Food and Drink Service | |||||||||||
| 2.5. | Health Service | |||||||||||
| 2.6. | Indoor Sales and Service | |||||||||||
| 2.7. | Minor Indoor Entertainment | |||||||||||
| 2.8. | Office | |||||||||||
| 2.9. | Residential Sales Centre | |||||||||||
Community Uses |
||||||||||||
| 2.10. | Child Care Service | |||||||||||
| 2.11. | Community Service | |||||||||||
| 2.12. | Library | |||||||||||
| 2.13. | Park | |||||||||||
| 2.14. | Special Event | |||||||||||
Agricultural Uses |
||||||||||||
| 2.15. | Urban Agriculture | |||||||||||
Sign Uses |
||||||||||||
| 2.16. | Fascia Sign | |||||||||||
| 2.17. | Freestanding Sign | |||||||||||
| 2.18. | Portable Sign | |||||||||||
| 2.19. | Projecting Sign | |||||||||||
Residential Uses | ||||||||||
| 3.1. | Home Based Businesses must comply with Section 6.60. | |||||||||
| 3.2. | Residential | |||||||||
| ||||||||||
Non-Residential Uses | ||||||||||
| 3.3. | Non-Residential Use developments, excluding Parks, Special Events and Signs, must only be located on the Ground Floor or second Storey of residential buildings, except: | |||||||||
| ||||||||||
Commercial Uses | ||||||||||
| 3.4. | The maximum Floor Area for Commercial Uses, other than Residential Sales Centres, is 300 m2 per individual establishment. | |||||||||
| 3.5. | Centre City Temporary Parking must comply with Section 6.120. | a | ||||||||
| 3.6. | Residential Sales Centres may be approved for a maximum of 5 years. Subsequent Development Permits for Residential Sales Centres on the same Site may only be issued as a Discretionary Development. | |||||||||
Community Uses | ||||||||||
| 3.7. | Child Care Services must comply with Section 6.40. | |||||||||
| 3.8. | Special Events must comply with Section 6.100. | |||||||||
Sign Uses | ||||||||||
| 3.9. | Fascia Signs, Freestanding Signs, Portable Signs, and Projecting Signs are limited to On-premises Advertising. | |||||||||
| 3.10. | Sign Uses must comply with Section 6.90. | |||||||||
Uses with Floor Area Exceptions | ||||||||||
| 3.11. | The Development Planner may consider a variance to the maximum Floor Area of a non-Residential Use if adequate mitigation measures are used to reduce negative impacts to Abutting Uses or Sites, including: | |||||||||
| ||||||||||
| 4.1. | Maximum Height and maximum Floor Area Ratio must comply with Table 4.1: |
| Table 4.1. Maximum Height and Floor Area Ratio | |||
|---|---|---|---|
| Subsection | Modifier on Zoning Map | Maximum Height | Maximum Floor Area Ratio |
| 4.1.1. | h50.0 | 50.0 m | 4.5 |
| 4.1.2. | h65.0 | 65.0 m | 5.5 |
| 4.2. | The maximum Floor Area Ratio is increased by 1.0 where a minimum of 10% of all Dwellings: | ||||||||||||
|
|||||||||||||
| 4.3. | The maximum Floor Area Ratio is increased by 1.0 where: | ||||||||||||
|
|||||||||||||
| 4.4. | Development must comply with Table 4.4: |
| Table 4.4. Setbacks Abutting Streets and Alleys | |||
|---|---|---|---|
| Subsection | Regulation | Value | Symbol |
| Setbacks Abutting Streets | |||
| 4.4.1. | Minimum Setback where a Treed Boulevard is present | 3.0 m | A |
| 4.4.2. | Minimum Setback where a Treed Boulevard is not present | 4.5 m | B |
| Unless the following applies: | |||
| 4.4.3. | Minimum Setback for portions of development less than or equal to 16 m in Height with:
|
1.0 m | - |
| Setbacks Abutting Alleys | |||
| 4.4.4. | Minimum Setback | 3.0 m | C |
Diagram for Subsections 4.4.1, 4.4.2, and 4.4.4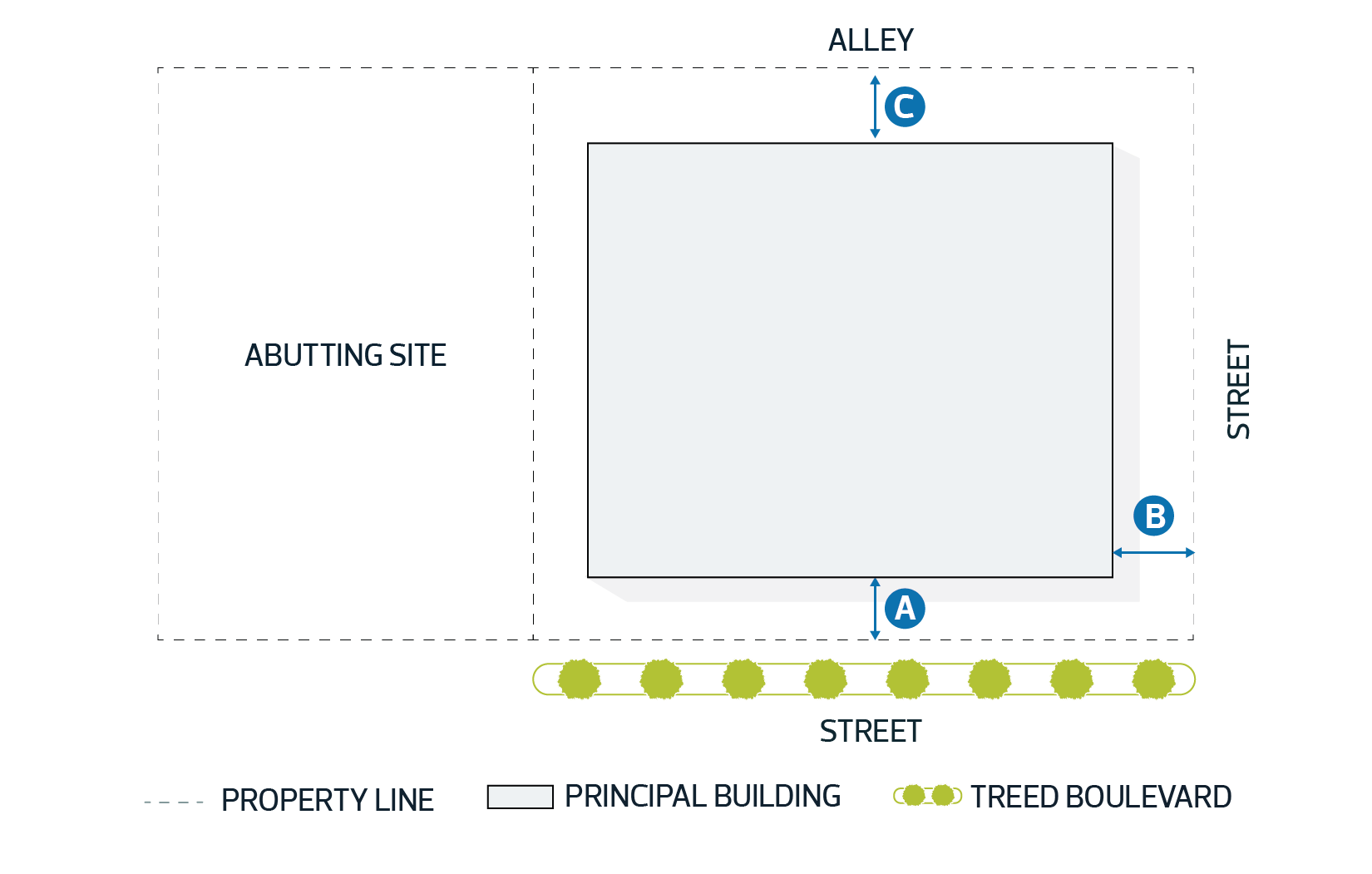
|
|||
| 4.5. | Development must comply with Table 4.5: |
| Table 4.5. Minimum Setbacks from Abutting Sites | |||
|---|---|---|---|
| Subsection | Regulation | Value | |
| 4.5.1. | Minimum Setback | 3.0 m | |
| Unless the following applies: | |||
| 4.5.2. | Minimum Setback for portions of development greater than 23.0 m in Height | 6.0 m | |
Diagram for Subsection 4.5.1 and 4.5.2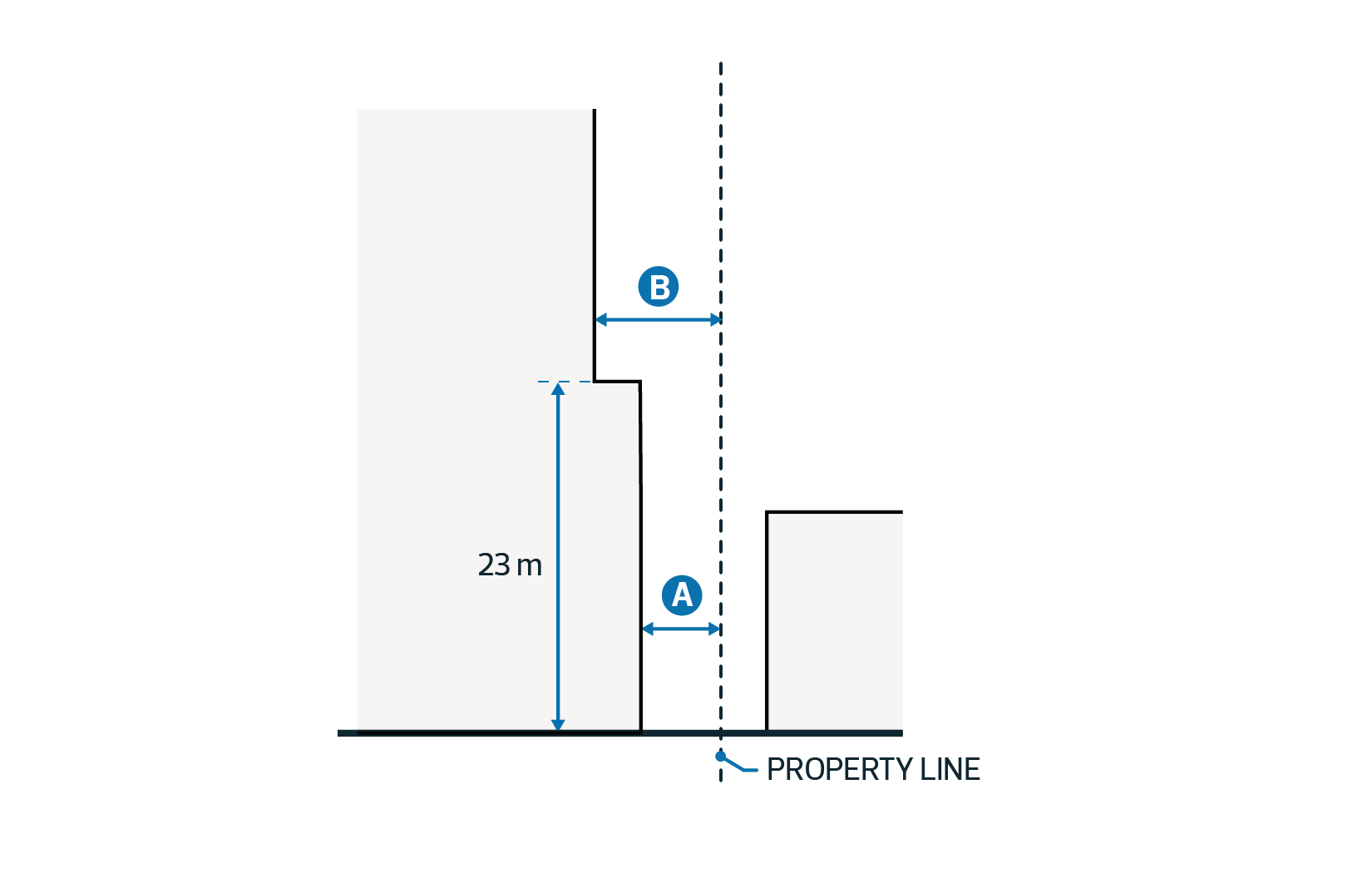
|
a | ||
| 4.6. | Development must comply with Table 4.6: |
| Table 4.6. Tower Regulations | ||
|---|---|---|
| Subsection | Regulation | Value |
| 4.6.1. | Maximum Tower Floor Plate for portions of Towers greater than 23.0 m in Height | 850 m2 |
| 4.6.2. | Minimum separation between Towers on the same Site or Abutting Sites, for portions of Towers greater than 23.0 m in Height | 25.0 m |
| 4.6.3. | Minimum Setback for portions of Towers greater than 23.0 m in Height from an Abutting Street | 6.0 m |
| 4.7. | Towers must mitigate microclimatic impacts based on a Wind Impact Assessment and Sun Shadow Impact Study, where applicable, in compliance with Section 7.140. | ||||||
| 4.8. | The Development Planner may consider a variance to the regulations in Table 4.6, taking into consideration factors such as: | ||||||
|
Building Design Regulations | ||||||||
| 5.1. | Where a building wall: | |||||||
| ||||||||
| 5.2. | Subsection 5.1 does not apply to Facades of a Tower above: | |||||||
| ||||||||
| 5.3. | To promote pedestrian interaction and safety, Ground Floor non-Residential Facades must comply with the following: | |||||||
| ||||||||
| 5.4. | On Corner Sites, the Facade design and materials must wrap around the side of the building to provide a consistent profile facing both Streets. | |||||||
Entrance Design Regulations | ||||||||
| 5.5. | For new buildings and additions, where a Use is located on the Ground Floor adjacent to a Street, the main entrance for non-Residential Uses, and the main shared entrance for Multi-unit Housing or Supportive Housing must: | |||||||
| ||||||||
| 5.6. | Dwelling units with at-grade entrances must provide a semi-private space to act as a transition area from Streets. This can be established through the use of features such as Fencing, Landscaping, porches, or other similar measures. | |||||||
| 5.7. | Main entrances must incorporate weather protection features in the form of canopies, awnings, overhangs, common vestibules, recessed entrances or other architectural elements to provide all-season weather protection to pedestrians and to enhance the visibility of entrances. | |||||||
Parking, Loading, Storage and Access |
|||||||||
| 6.1. | Vehicle access must be from an Abutting Alley. Where there is no Abutting Alley, vehicle access must: | ||||||||
|
|||||||||
| 6.2. | Despite the Setbacks specified in Tables 4.4 and 4.5: | ||||||||
|
|||||||||
| 6.3. | Above-ground Parkade Facades facing a Street or a Park must be screened from view at ground level and wrapped with Residential, Commercial or Community Uses with a minimum depth of 8.0 m. | ||||||||
Other Regulations |
|||||||||
| 6.4. | Despite the Setbacks specified in Table 4.4, outdoor display areas and Public Space associated with a Main Street Development may be located in a Setback Abutting a Street. | ||||||||
2.60 RR - Rural Residential Zone
To allow for rural residential development while prohibiting further subdivision of rural residential lands.
Residential Uses |
||||||||||
| 2.1. | Home Based Business # | |||||||||
| 2.2. | Residential, limited to: | |||||||||
|
|
|||||||||
Commercial Uses |
||||||||||
| 2.3. | Indoor Sales and Service, limited to veterinary service | |||||||||
Community Uses |
||||||||||
| 2.4. | Child Care Service | |||||||||
| 2.5. | Special Event | |||||||||
Agricultural Uses |
||||||||||
| 2.6. | Agriculture | |||||||||
Sign Uses |
||||||||||
| 2.7. | Fascia Sign | |||||||||
| 2.8. | Freestanding Sign | |||||||||
| 2.9. | Portable Sign | |||||||||
Residential Uses |
|||
| 3.1. | A Residential Use must only be in the form of a maximum of 1 Single Detached House, 1 Dwelling of Backyard Housing, and 1 Secondary Suite. | ||
| 3.2. | Backyard Housing must comply with Section 6.10. | ||
|
|||
| 3.3. | Home Based Businesses must comply with Section 6.60. | ||
Commercial Uses |
|||
| 3.4. | Veterinary services must be located and developed on a Site in such a manner that the keeping of animals does not create a Nuisance. | ||
Community Uses |
|||
| 3.5. | Child Care Services must comply with Section 6.40. | ||
| 3.6. | Special Events must comply with Section 6.100. | ||
Agricultural Uses |
|||
| 3.7. | Agricultural Uses must be located and developed on a Site in such a manner that the keeping of animals or livestock does not create a Nuisance. | ||
Sign Uses |
|||
| 3.8. | Fascia Signs, Freestanding Signs, and Portable Signs are limited to On-premises Advertising. | ||
| 3.9. | Signs must comply with Section 6.90. | ||
| 4.1. | Development must comply with Table 4.1: |
| Table 4.1. Site and Building Regulations | |||
|---|---|---|---|
| Subsection | Regulation | Value | Symbol |
| Site Area | |||
| 4.1.1. | Minimum Site area | 1.0 ha | - |
| Height | |||
| 4.1.2. | Maximum Height | 12.0 m | - |
| Setbacks | |||
| 4.1.3. | Minimum Front Setback | 7.5 m | A |
| 4.1.4. | Minimum Rear Setback | 7.5 m | B |
| 4.1.5. | Minimum Side Setback | 5.0 m | C |
Diagram for Subsections 4.1.3, 4.1.4, 4.1.5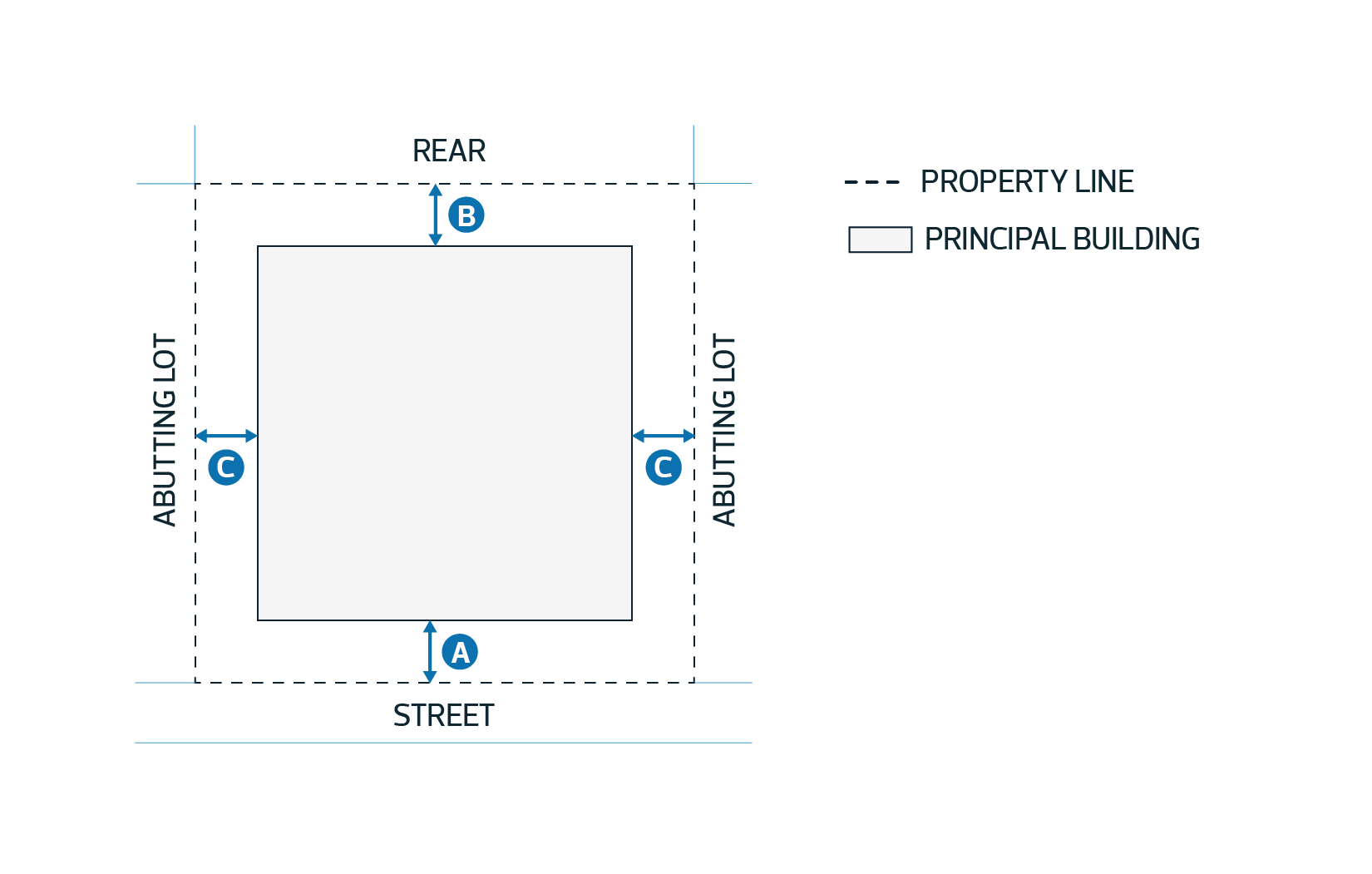
| |||
| 5.1. | Subdivision of lands Zoned Rural Residential is prohibited. |
2.70 MUN - Neighbourhood Mixed Use Zone
To allow for neighbourhood scale pedestrian oriented mixed use development anticipated in Local Nodes, as directed by Statutory Plans, that is integrated with the neighbourhood and intended to serve as a community focal point for commercial businesses, services, social gathering, and Residential Uses.
Residential Uses |
|||||||||||
| 2.1. | Home Based Business # | ||||||||||
| 2.2. | Residential, limited to: | ||||||||||
|
|||||||||||
Commercial Uses |
|||||||||||
| 2.3. | Bar | ||||||||||
| 2.4. | Body Rub Centre | ||||||||||
| 2.5. | Cannabis Retail Store | ||||||||||
| 2.6. | Custom Manufacturing | ||||||||||
| 2.7. | Food and Drink Service | ||||||||||
| 2.8. | Health Service | ||||||||||
| 2.9. | Hotel | ||||||||||
| 2.10. | Indoor Sales and Service | ||||||||||
| 2.11. | Liquor Store | ||||||||||
| 2.12. | Minor Indoor Entertainment | ||||||||||
| 2.13. | Office | ||||||||||
| 2.14. | Residential Sales Centre | ||||||||||
| 2.15. | Vehicle Support Service, limited to those existing prior to January 1, 2024 | ||||||||||
Community Uses |
|||||||||||
| 2.16. | Child Care Service | ||||||||||
| 2.17. | Community Service | ||||||||||
| 2.18. | Library | ||||||||||
| 2.19. | Park | ||||||||||
| 2.20. | School | ||||||||||
| 2.21. | Special Event | ||||||||||
Basic Service Uses |
|||||||||||
| 2.22. | Emergency Service | ||||||||||
| 2.23. | Recycling Drop-off Centre | ||||||||||
| 2.24. | Transit Facility | ||||||||||
Agricultural Uses |
|||||||||||
| 2.25. | Urban Agriculture | ||||||||||
Sign Uses |
|||||||||||
| 2.26. | Fascia Sign | ||||||||||
| 2.27. | Freestanding Sign | ||||||||||
| 2.28. | Major Digital Sign | ||||||||||
| 2.29. | Minor Digital Sign | ||||||||||
| 2.30. | Portable Sign | ||||||||||
| 2.31. | Projecting Sign | ||||||||||
Residential Uses | ||||||||||||
| 3.1. | Home Based Businesses must comply with Section 6.60. | |||||||||||
| 3.2. | Residential | |||||||||||
|
| |||||||||||
Non-Residential Uses | ||||||||||||
| 3.3. | All Ground Floor building Frontages adjacent to a Street must consist of non-Residential Uses oriented towards the adjacent Street, except as identified in Subsection 3.2.2. | |||||||||||
| 3.4. | On Corner Sites that Abut an Arterial Road or Collector Road, and a Local Road, Ground Floor non-Residential Uses must be oriented towards and include a main entrance that faces the Abutting Arterial Road or Collector Road. | |||||||||||
| 3.5. | The maximum Floor Area for non-Residential Uses is: | |||||||||||
| ||||||||||||
Commercial Uses | ||||||||||||
| 3.6. | Bars and Food and Drink Services | |||||||||||
| ||||||||||||
| 3.7. | Body Rub Centres must comply with Section 6.20. | |||||||||||
| 3.8. | Cannabis Retail Stores must comply with Section 6.30. | |||||||||||
| 3.9. | Custom Manufacturing | |||||||||||
| ||||||||||||
| 3.10. | Hotels | |||||||||||
| ||||||||||||
| 3.11. | Indoor Sales and Services | |||||||||||
| ||||||||||||
| 3.12. | Liquor Stores must comply with Section 6.70. | |||||||||||
| 3.13. | Residential Sales Centres may be approved for a maximum of 5 years. Subsequent Development Permits for Residential Sales Centres on the same Site may only be issued as a Discretionary Development. | |||||||||||
| 3.14. | Vehicle Support Services and Uses with Drive-through Services | |||||||||||
| ||||||||||||
Community Uses | ||||||||||||
| 3.15. | Child Care Services must comply with Section 6.40. | |||||||||||
| 3.16. | Special Events must comply with Section 6.100. | |||||||||||
Basic Service Uses | ||||||||||||
| 3.17. | Basic Service Uses must be on a Site with at least 1 additional Use other than a Sign Use. | a | ||||||||||
| 3.18. | Recycling Drop-Off Centres | |||||||||||
| ||||||||||||
| 3.19. | Transit Facilities | |||||||||||
| ||||||||||||
Agricultural Uses | ||||||||||||
| 3.20. | Urban Agriculture | |||||||||||
| ||||||||||||
Sign Uses | ||||||||||||
| 3.21. | Fascia Signs, Freestanding Signs, Portable Signs, and Projecting Signs are limited to On-premises Advertising, except that: | |||||||||||
| ||||||||||||
| 3.22. | Major Digital Signs and Minor Digital Signs are only permitted where existing as of January 1, 2024. | |||||||||||
| 3.23. | Sign Uses must comply with Section 6.90. | |||||||||||
Uses with Total Area and Floor Area Exceptions | ||||||||||||
| 3.24. | The Development Planner may consider a variance to the maximum total area or Floor Area of a non-Residential Use if adequate mitigation measures are used to reduce negative impacts to Abutting Uses or Sites, including: | |||||||||||
| ||||||||||||
| 4.1. | Development must comply with Table 4.1: |
| Table 4.1. Site and Building Regulations | ||
|---|---|---|
| Subsection | Regulation | Value |
| Site Area | ||
| 4.1.1. | Maximum Site area | 2.0 ha |
| Height | ||
| 4.1.2. | Maximum Height | 16.0 m |
| 4.1.3. | Minimum Ground Floor Height for non-Residential Uses in new buildings | 4.0 m |
| Floor Area Ratio | ||
| 4.1.4. | Maximum Floor Area Ratio | 3.5 |
| 4.2. | Floor Area associated with Residential Uses is excluded from the calculation of the maximum Floor Area Ratio where a minimum of 10% of all Dwellings: | ||||||||||||
| |||||||||||||
| 4.3. | The maximum Floor Area Ratio is increased by 0.7 where: | ||||||||||||
| |||||||||||||
| 4.4. | Development must comply with Table 4.4: |
| Table 4.4. Setback Regulations | |||
|---|---|---|---|
| Subsection | Regulation | Value | Symbol |
| For portions of development with non-Residential Uses on the Ground Floor Abutting a Street | |||
| 4.4.1. | Minimum Setback | 1.0 m | - |
| 4.4.2. | Maximum Setback | 3.0 m | A |
| 4.4.3. | Maximum Setback:
| No maximum | - |
| Unless the following applies: | |||
| 4.4.4. | Minimum Setback for Ground Floor non-Residential Uses where Abutting a Street with a sidewalk width 4.7 m or greater, measured from the Lot line to the curb | 0 m | - |
| For portions of development with Residential Uses on the Ground Floor Abutting a Street | |||
| 4.4.5. | Minimum Setback from Abutting Streets with a Treed Boulevard | 3.0 m | B |
| 4.4.6. | Minimum Setback from Abutting Streets without a Treed Boulevard | 4.5 m | C |
| Setbacks Abutting Alleys | |||
| 4.4.7. | Minimum Setback | 0 m | - |
| Unless the following applies: | |||
| 4.4.8. | Minimum Setback for new buildings and additions where an Abutting Alley is less than 6.0 m wide | 1.0 m | D |
| Setbacks Abutting Sites | |||
| 4.4.9. | Minimum Setback | 3.0 m | E |
| Unless the following applies: | |||
| 4.4.10. | Minimum Setback where Abutting a Site:
| 0 m | - |
Diagram for Subsections 4.4.2, 4.4.5, 4.4.6, 4.4.8, and 4.4.9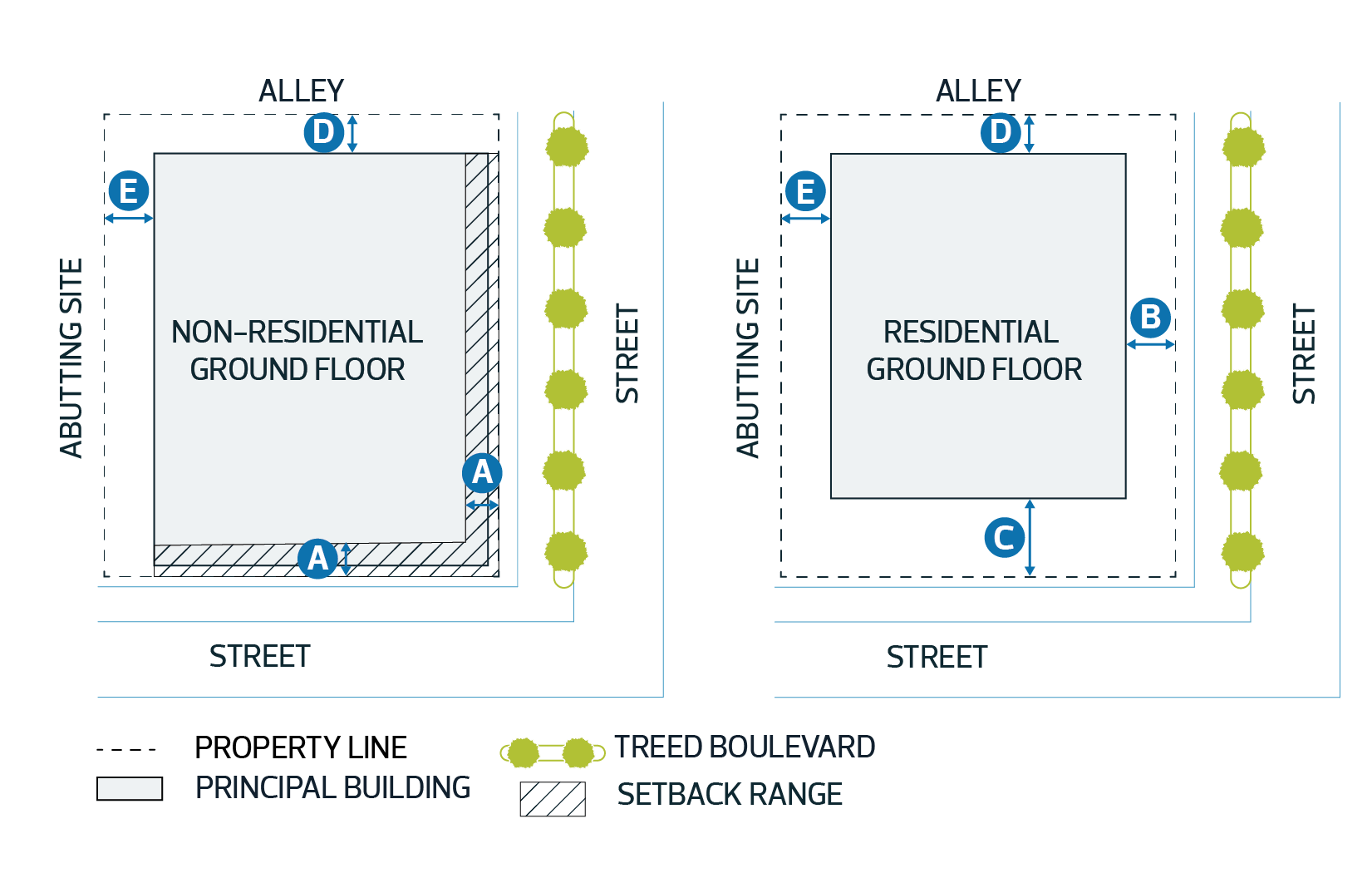
| |||
Building Design Regulations | ||||||||||
| 5.1. | Where a building wall: | |||||||||
| ||||||||||
| 5.2. | Subsection 5.1 does not apply to building walls facing and built to a shared Lot line to establish a continuous Street Wall with the Abutting Site. | |||||||||
| 5.3. | Ground Floor non-Residential Facades facing Streets, and any Facade with a main entrance that faces a Park, must be designed to break up the appearance into sections of 11.0 m or less by incorporating 2 or more design techniques or features such as those described in Subsection 5.1. | |||||||||
| 5.4. | Each Storey must have windows on all building Facades facing a Street. | |||||||||
| 5.5. | To promote pedestrian interaction and safety, Ground Floor non-Residential Facades must comply with the following: | |||||||||
| ||||||||||
| 5.6. | The Facade design and materials must wrap around the side of the building to provide a: | |||||||||
| ||||||||||
Entrance Design Regulations | ||||||||||
| 5.7. | Ground Floor non-Residential Uses adjacent to a Street must have separate individual entrances, but may share a common vestibule. | |||||||||
| ||||||||||
| 5.8. | For new buildings and additions, where a Use is located on the Ground Floor adjacent to a Street: | |||||||||
| ||||||||||
| 5.9. | Dwelling units with at-grade entrances must provide a semi-private space to act as a transition area from Streets. This can be established through the use of features such as Fencing, Landscaping, porches, or other similar measures. | |||||||||
| 5.10. | Main entrances must incorporate weather protection features in the form of canopies, awnings, overhangs, vestibules, recessed entrances, or other Architectural Elements to provide all-season weather protection to pedestrians and to enhance the visibility of entrances. | |||||||||
Parking, Loading, Storage and Access |
|||||||||
| 6.1. | Vehicle access must be from an Abutting Alley. Where there is no Abutting Alley, vehicle access must: | ||||||||
|
|||||||||
| 6.2. | Despite the Setbacks specified in Table 4.4: | ||||||||
|
|||||||||
| 6.3. | Above-ground Parkade Facades facing a Street or a Park must be wrapped with Commercial or Community Uses, with a minimum depth of 8.0 m, on the Ground Floor. | ||||||||
| 6.4. | Above-ground Parkades must be designed to be adaptable for future non-parking Uses by having: | ||||||||
|
|||||||||
Other Regulations |
|||||||||
| 6.5. | Despite the Setbacks specified in Table 4.4, outdoor display areas and Public Space may be located in a Setback Abutting a Street. | ||||||||
2.80 MU - Mixed Use Zone
To allow for varying scales of mixed use development that enables the growth and development anticipated in the Nodes and Corridors as directed by Statutory Plans. This Zone allows for a range of Uses and supports housing, recreation, commerce, and employment opportunities. Site and building design in this Zone promotes development that enhances the public realm and publicly accessible amenities to create vibrant, walkable destinations at a scale inviting to pedestrians.
Non-Residential Uses | ||||||||||||
| 3.1. | On Sites with the Commercial Frontage Modifier, all Ground Floor building Frontages adjacent to a Street must consist of non-Residential Uses oriented towards the adjacent Street, except as identified in Subsection 3.4.2. | |||||||||||
| 3.2. | On Corner Sites that Abut an Arterial Road or Collector Road, and a Local Road, Ground Floor non-Residential Uses must be oriented towards, and include a main entrance that faces, the Abutting Arterial Road or Collector Road. | |||||||||||
Residential Uses | ||||||||||||
| 3.3. | Home Based Businesses must comply with Section 6.60. | |||||||||||
| 3.4. | Residential | |||||||||||
| ||||||||||||
Commercial Uses | ||||||||||||
| 3.5. | Body Rub Centres must comply with Section 6.20. | |||||||||||
| 3.6. | Centre City Temporary Parking must comply with Section 6.120. | a | ||||||||||
| 3.7. | Cannabis Retail Stores must comply with Section 6.30. | |||||||||||
| 3.8. | Custom Manufacturing | |||||||||||
| ||||||||||||
| 3.9. | Hotels | |||||||||||
| ||||||||||||
| 3.10. | Liquor Stores must comply with Section 6.70. | |||||||||||
| 3.11. | Major Indoor Entertainment | |||||||||||
| ||||||||||||
| 3.12. | Residential Sales Centres may be approved for a maximum of 5 years. Subsequent Development Permits for Residential Sales Centres on the same Site may only be issued as a Discretionary Development. | |||||||||||
| 3.13. | Vehicle Support Services and Uses with Drive-through Services | |||||||||||
| ||||||||||||
Industrial Uses | ||||||||||||
| 3.14. | Indoor Self Storage | |||||||||||
| ||||||||||||
Community Uses | ||||||||||||
| 3.15. | Child Care Services must comply with Section 6.40. | |||||||||||
| 3.16. | Special Events must comply with Section 6.100. | |||||||||||
Basic Service Uses | ||||||||||||
| 3.17. | Basic Service Uses must be on a Site with at least 1 additional Use other than a Sign Use. | a | ||||||||||
| 3.18. | Health Care Facilities | |||||||||||
| ||||||||||||
| 3.19. | Recycling Drop-off Centres | |||||||||||
| ||||||||||||
| 3.20. | Transit Facilities | |||||||||||
| ||||||||||||
Agricultural Uses | ||||||||||||
| 3.21. | Urban Agriculture | |||||||||||
| ||||||||||||
Sign Uses | ||||||||||||
| 3.22. | Sign Uses must comply with Section 6.90. | |||||||||||
Uses with Total Area and Floor Area Exceptions | ||||||||||||
| 3.23. | The Development Planner may consider a variance to the maximum total area or Floor Area of a non-Residential Use if adequate mitigation measures are used to reduce negative impacts to Abutting Uses or Sites, including: | |||||||||||
| ||||||||||||
| 4.1. | Development must comply with Table 4.1: |
| Table 4.1. Building Regulations | ||
|---|---|---|
| Subsection | Regulation | Value |
| Height | ||
| 4.1.1. | Maximum Height | The number (in metres) following the Modifier ‘h’ as indicated on the Zoning Map |
| 4.1.2. | Minimum Ground Floor Height for non-Residential Uses in new buildings | 4.0 m |
| Floor Area Ratio | ||
| 4.1.3. | Maximum Floor Area Ratio | The number following the Modifier ‘f’ as indicated on the Zoning Map |
| 4.2. | Floor Area associated with Residential Uses is excluded from the calculation of the maximum Floor Area Ratio where a minimum of 10% of all Dwellings: | ||||||||||||
| |||||||||||||
| 4.3. | The maximum Floor Area Ratio is increased by 1.0 where: | ||||||||||||
| |||||||||||||
| 4.4. | Development must comply with Table 4.4: |
| Table 4.4. Setbacks Abutting Streets | |||
|---|---|---|---|
| Subsection | Regulation | Value | Symbol |
| 4.4.1. | Minimum Setback | 1.0 m | - |
| 4.4.2. | Maximum Setback for Ground Floor non-Residential Uses | 3.0 m | A |
| 4.4.3. | Maximum Setback:
| No maximum | - |
| Unless 1 or more of the following applies: | |||
| 4.4.4. | Minimum Setback for Ground Floor non-Residential Uses where Abutting a Street with a sidewalk width 4.7 m or greater, measured from the Lot line to the curb | 0 m | - |
| 4.4.5. | Minimum Setback for portions of development with Residential Uses on the Ground Floor Abutting a Street, where a Treed Boulevard is present | 3.0 m | B |
| 4.4.6. | Minimum Setback for portions of development with Residential Uses on the Ground Floor Abutting a Street, where a Treed Boulevard is not present | 4.5 m | C |
| 4.4.7 | Minimum Setback for portions of development greater than 16.0 m in Height, or greater than the Height of the tallest Street Wall on an Abutting Site in a non-residential Zone where applicable, whichever is greater | 4.5 m | D |
Diagram for Subsections 4.4.2, 4.4.5, 4.4.6 and 4.4.7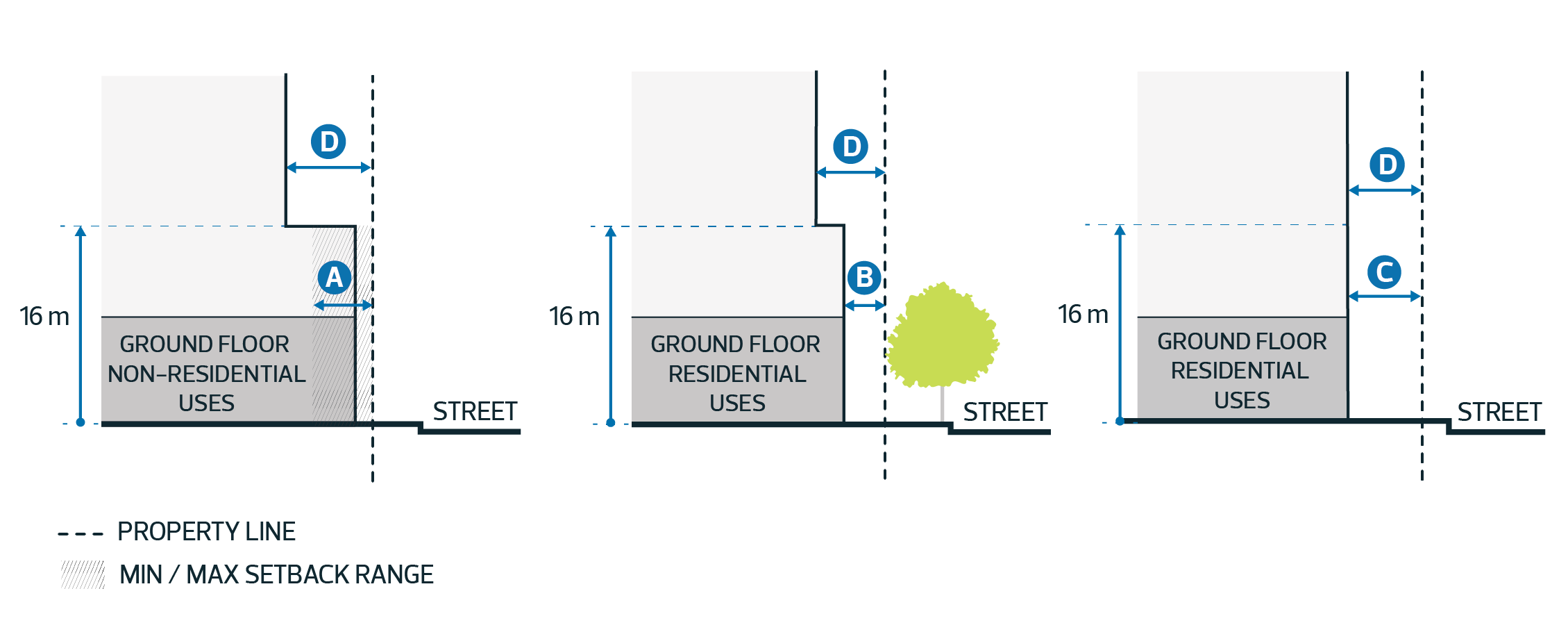
| |||
| 4.5. | Development must comply with Table 4.5: |
| Table 4.5. Setbacks Abutting Alleys | ||
|---|---|---|
| Subsection | Regulation | Value |
| 4.5.1. | Minimum Setback | 0 m |
| Unless 1 or more of the following applies: | ||
| 4.5.2. | Minimum Setback for new buildings and additions where the Abutting Alley is less than 6.0 m wide | 1.0 m |
| 4.5.3. | Minimum Setback for portions of development greater than 16.0 m in Height | 3.0 m |
| 4.6. | Development must comply with Table 4.6: |
| Table 4.6. Minimum Setbacks from Abutting Sites | |||
|---|---|---|---|
| Subsection | Regulation | Value | Symbol |
| 4.6.1. | Minimum Setback | 3.0 m | A |
| Unless 1 or more of the following applies: | |||
| 4.6.2. | Minimum Setback for portions of development less than or equal to 23.0 m in Height, where Abutting a Site:
| 0 m | |
| 4.6.3. | Minimum Setback for portions of development greater than 16.0 m in Height, where Abutting a Site in a residential Zone that has a maximum Height of 12.0 m or less | 6.0 m | B |
Diagram for Subsections 4.6.1 and 4.6.3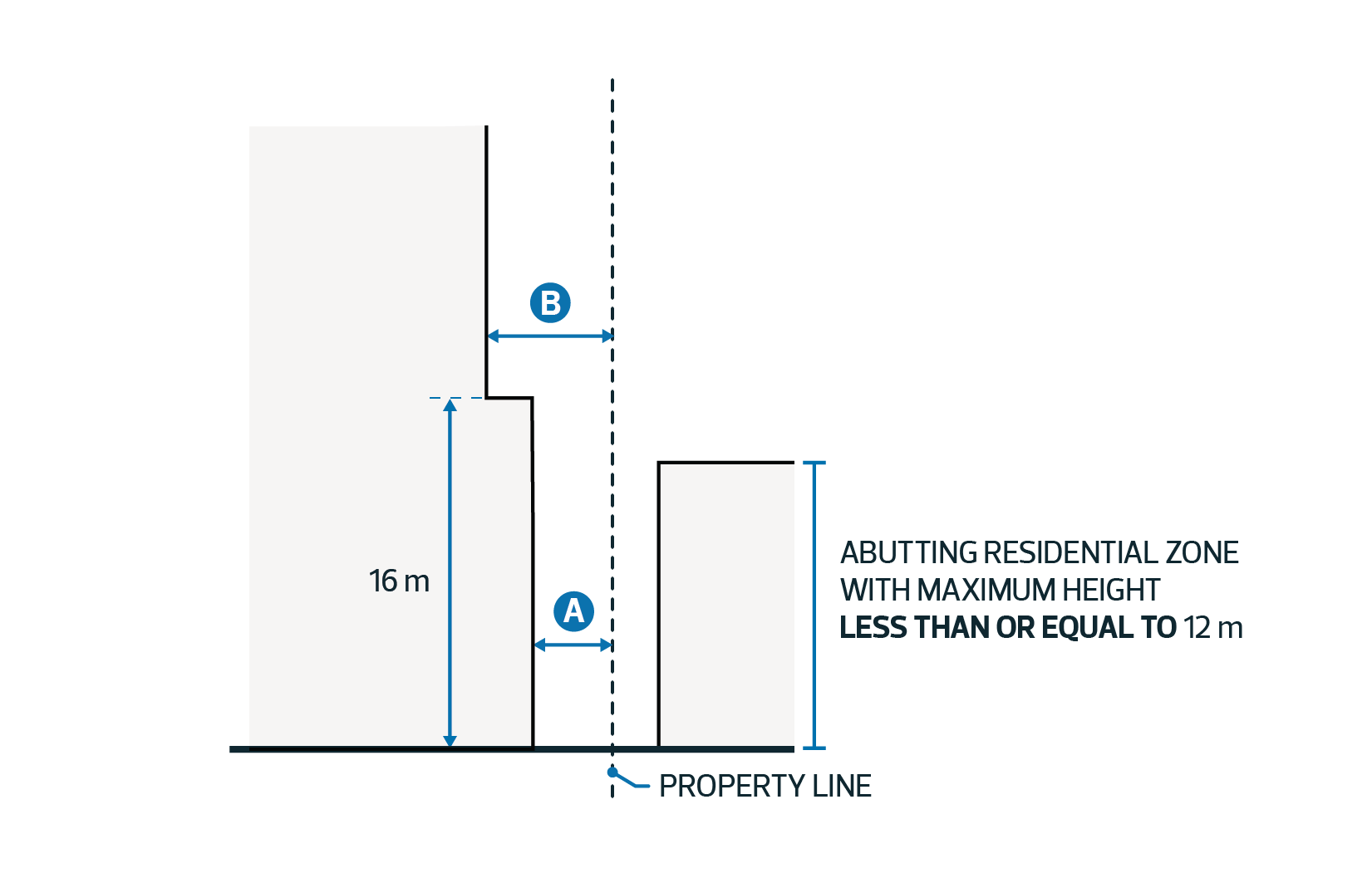
| |||
| 4.6.4. | Minimum Setback for portions of development greater than 23.0 m in Height | 6.0 m | C |
Diagram for Subsections 4.6.1 and 4.6.4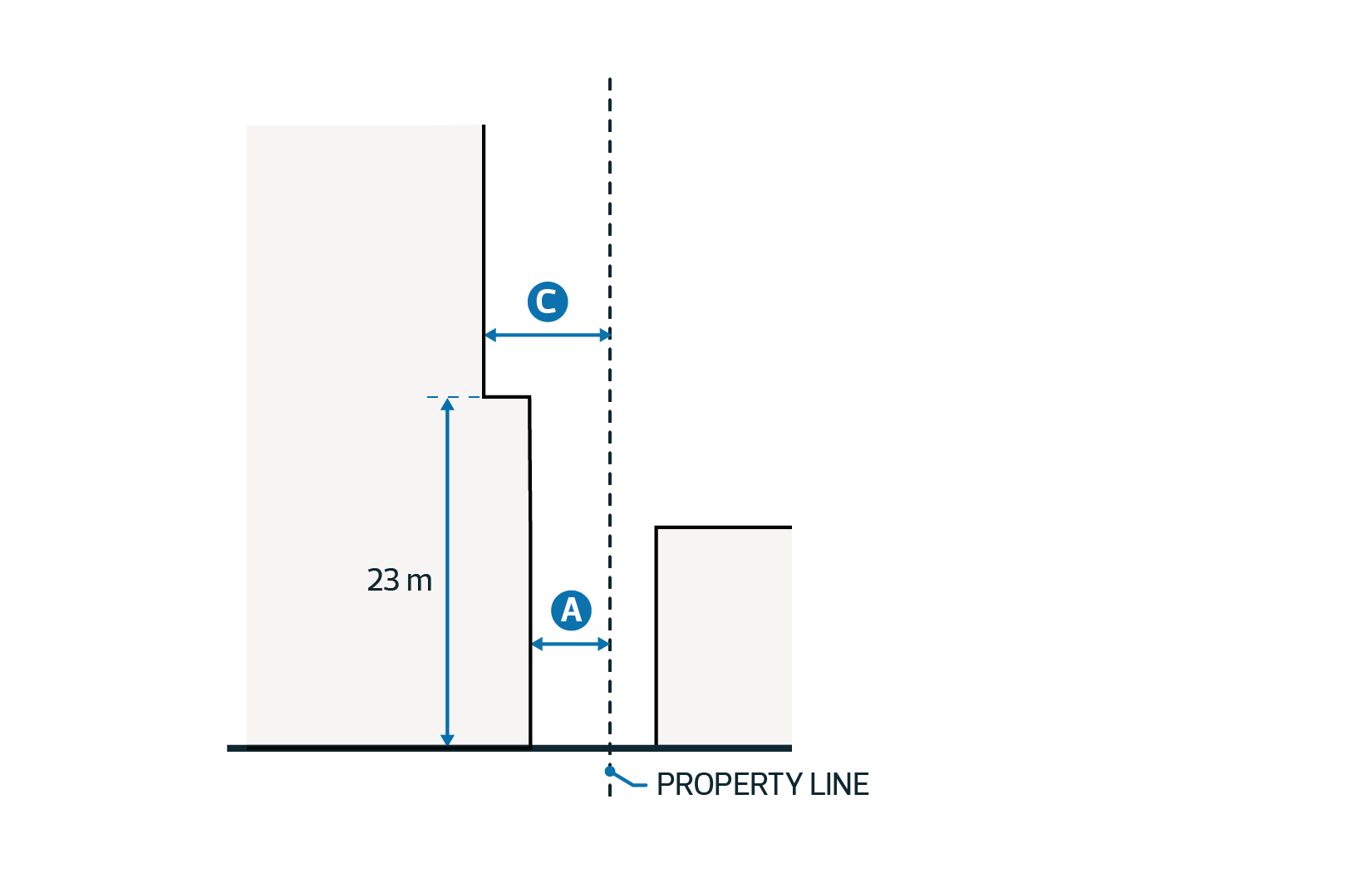
| |||
| 4.7. | Development must comply with Table 4.7: |
| Table 4.7. Tower Regulations | |||
|---|---|---|---|
| Subsection | Regulation | Value | Symbol |
| 4.7.1. | Maximum Tower Floor Plate for portions of Towers greater than 23.0 m in Height | 850 m2 | |
| 4.7.2. | Minimum separation between Towers on the same Site or Abutting Sites, for portions of Towers greater than 23.0 m in Height | 25.0 m | |
| 4.7.3. | Minimum Tower Setback from Abutting Streets for portions of Towers greater than 23.0 m in Height | Setback provided at the Ground Floor plus an additional 4.5 m | A |
| 4.7.4. | Despite Subsection 4.7.3, up to 1/3 of a Tower Facade facing an Abutting Street may extend to ground level | - | |
Diagram for Subsections 4.7.3 and 4.7.4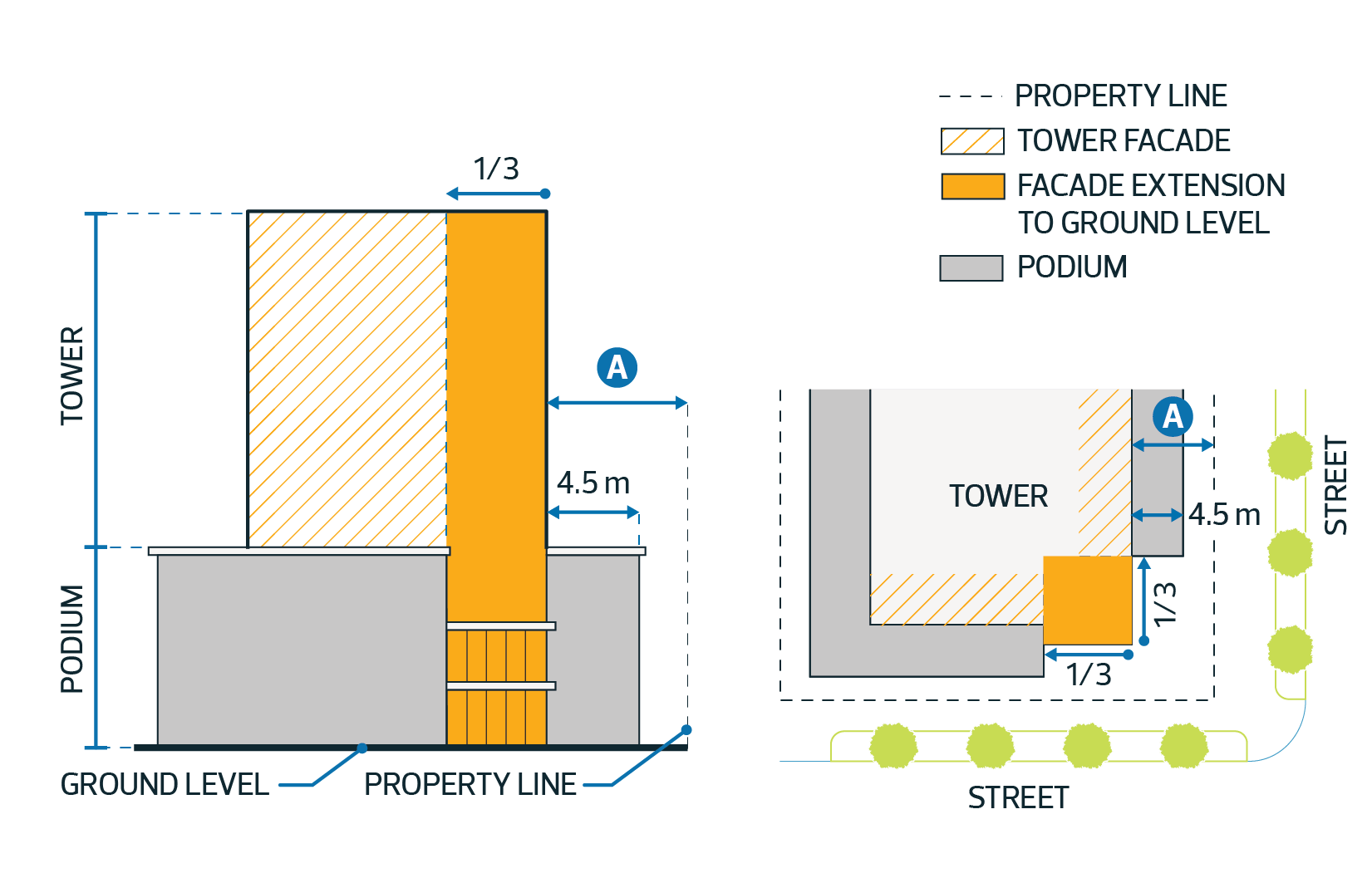
| |||
| 4.7.5. | A Public Amenity Area must be provided between a Tower and a Street where a Podium is not provided | - | |
| 4.8. | Towers must mitigate microclimatic impacts based on a Wind Impact Assessment and Sun Shadow Impact Study, where applicable, in compliance with Section 7.140. | ||||||
| 4.9. | The Development Planner may consider a variance to the regulations in Table 4.7, taking into consideration factors such as: | ||||||
|
Building Design Regulations | ||||||||||
| 5.1. | Where a building wall: | |||||||||
| ||||||||||
| 5.2. | Subsection 5.1 does not apply to: | |||||||||
| ||||||||||
| 5.3. | Ground Floor non-Residential Facades facing Streets, and any Facade with a main entrance that faces a Park, must be designed to break up the appearance into sections of 11.0 m or less by incorporating 2 or more design features such as those described in Subsection 5.1. | |||||||||
| 5.4. | Each Storey must have windows on all building Facades facing a Street. | |||||||||
| 5.5. | To promote pedestrian interaction and safety, Ground Floor non-Residential Facades must comply with the following: | |||||||||
| ||||||||||
| 5.6. | The Facade design and materials must wrap around the side of the building to provide a: | |||||||||
| ||||||||||
Entrance Design Regulations | ||||||||||
| 5.7. | Ground Floor non-Residential Uses adjacent to a Street must have separate individual entrances, but may share a common vestibule. | |||||||||
| ||||||||||
| 5.8. | For new buildings and additions, where a Use is located on the Ground Floor adjacent to a Street, the main entrance for non-Residential Uses, and the main shared entrance for Multi-unit Housing or Supportive Housing must: | |||||||||
| ||||||||||
| 5.9. | Dwelling units with at-grade entrances must provide a semi-private space to act as a transition area from Streets. This can be established through the use of features such as Fencing, Landscaping, porches, or other similar measures. | |||||||||
| 5.10. | Main entrances must incorporate weather protection features in the form of canopies, awnings, overhangs, vestibules, recessed entrances, or other Architectural Elements to provide all-season weather protection to pedestrians and to enhance the visibility of entrances. | |||||||||
Parking, Loading, Storage and Access |
|||||||||
| 6.1. | Vehicle access must be from an Abutting Alley. Where there is no Abutting Alley, vehicle access must: | ||||||||
|
|||||||||
| 6.2. | Despite the Setbacks specified in Table 4.4 and 4.6: | ||||||||
|
|||||||||
| 6.3. | Above-ground Parkade Facades facing a Street or a Park must be wrapped with Commercial or Community Uses, with a minimum depth of 8.0 m, on the Ground Floor. | ||||||||
| 6.4. | Above-ground Parkades must be designed to be adaptable for future non-parking Uses by having: | ||||||||
|
|||||||||
Other Regulations |
|||||||||
| 6.5. | Despite the Setbacks specified in Table 4.4, outdoor display areas and Public Space may be located in a Setback Abutting a Street. | ||||||||
2.90 CN - Neighbourhood Commercial Zone
To allow for small scale activity centres to support Local Nodes, as directed by Statutory Plans, that become community focal points for commercial businesses, services, social gathering and limited Residential Uses that are integrated with the neighbourhood. These activity centres can accommodate both vehicle-oriented and pedestrian oriented developments.
Commercial Uses |
|||||||
| 2.1. | Bar | ||||||
| 2.2. | Body Rub Centre | ||||||
| 2.3. | Cannabis Retail Store | ||||||
| 2.4. | Custom Manufacturing | ||||||
| 2.5. | Food and Drink Service | ||||||
| 2.6. | Health Service | ||||||
| 2.7. | Hotel | ||||||
| 2.8. | Indoor Sales and Service | ||||||
| 2.9. | Liquor Store | ||||||
| 2.10. | Minor Indoor Entertainment | ||||||
| 2.11. | Office | ||||||
| 2.12. | Outdoor Sales and Service, limited to those existing as of January 1, 2024 | ||||||
| 2.13. | Residential Sales Centre | ||||||
| 2.14. | Vehicle Support Service | ||||||
Residential Uses |
|||||||
| 2.15. | Home Based Business # | ||||||
| 2.16. | Residential, limited to: | ||||||
|
|||||||
Community Uses |
|||||||
| 2.17. | Child Care Service | ||||||
| 2.18. | Community Service | ||||||
| 2.19. | Library | ||||||
| 2.20. | Park | ||||||
| 2.21. | School | ||||||
| 2.22. | Special Event | ||||||
Basic Service Uses |
|||||||
| 2.23. | Emergency Service | ||||||
| 2.24. | Recycling Drop-off Centre | ||||||
| 2.25. | Transit Facility | ||||||
Agricultural Uses |
|||||||
| 2.26. | Urban Agriculture | ||||||
Sign Uses |
|||||||
| 2.27. | Fascia Sign | ||||||
| 2.28. | Freestanding Sign | ||||||
| 2.29. | Major Digital Sign | ||||||
| 2.30. | Minor Digital Sign | ||||||
| 2.31. | Portable Sign | ||||||
| 2.32. | Projecting Sign | ||||||
Non-Residential Uses |
||||||||||
| 3.1. | The maximum Floor Area for non-Residential Uses is: | |||||||||
|
||||||||||
Commercial Uses |
||||||||||
| 3.2. | Bars and Food and Drink Services | |||||||||
|
||||||||||
| 3.3. | Body Rub Centres must comply with Section 6.20. | |||||||||
| 3.4. | Cannabis Retail Stores must comply with Section 6.30. | |||||||||
| 3.5. | Custom Manufacturing | |||||||||
|
||||||||||
| 3.6. | Hotels, where part of a Main Street Development, must comply with the following: | |||||||||
|
||||||||||
| 3.7. | Indoor Sales and Services | |||||||||
|
||||||||||
| 3.8. | Liquor Stores must comply with Section 6.70. | |||||||||
| 3.9. | Residential Sales Centres may be approved for a maximum of 5 years. Subsequent Development Permits for Residential Sales Centres on the same Site may only be issued as a Discretionary Development. | |||||||||
| 3.10. | Outdoor Sales and Services | |||||||||
|
||||||||||
| 3.11. | Vehicle Support Services and Uses with Drive-through Services must comply with Section 6.110. | |||||||||
Residential Uses |
||||||||||
| 3.12. | Home Based Businesses must comply with Section 6.60. | |||||||||
| 3.13. | Residential | |||||||||
|
||||||||||
Community Uses |
||||||||||
| 3.14. | Child Care Services must comply with Section 6.40. | |||||||||
| 3.15. | Special Events must comply with Section 6.100. | |||||||||
Basic Service Uses |
||||||||||
| 3.16. | Basic Service Uses must be on a Site with at least 1 additional Use other than a Sign Use. | a | ||||||||
| 3.17. | Recycling Drop-Off Centres | |||||||||
|
||||||||||
| 3.18. | Transit Facilities | |||||||||
|
||||||||||
Agricultural Uses |
||||||||||
| 3.19. | Urban Agriculture | |||||||||
|
||||||||||
Sign Uses |
||||||||||
| 3.20. | Fascia Signs, Freestanding Signs, Portable Signs, and Projecting Signs are limited to On-premises Advertising, except that: | |||||||||
|
||||||||||
| 3.21. | Major Digital Signs and Minor Digital Signs are only permitted where existing as of January 1, 2024. | |||||||||
| 3.22. | Signs must comply with Section 6.90. | |||||||||
Uses with Total Area and Floor Area Exceptions |
||||||||||
| 3.23. | The Development Planner may consider a variance to the maximum total area or Floor Area of a non-Residential Use if adequate mitigation measures are used to reduce negative impacts to Abutting Uses or Sites, including: | |||||||||
|
||||||||||
| 4.1. | Development must comply with Table 4.1: |
| Table 4.1. Site and Building Regulations | |||
|---|---|---|---|
| Subsection | Regulation | Value | Symbol |
| Site Area | |||
| 4.1.1. | Maximum Site area, for Lots approved for subdivision after January 1, 2024 | 2.0 ha | |
| Height | |||
| 4.1.2. | Maximum Height | 12.0 m | |
| Floor Area Ratio | |||
| 4.1.3. | Maximum Floor Area Ratio | 2.0 | |
| Setbacks Abutting Streets | |||
| 4.1.4. | Minimum Setback | 3.0 m | A |
| Unless 1 or more of the following applies: | |||
| 4.1.5. | Minimum Setback for Main Street Developments | 1.0 m | - |
| 4.1.6. | Minimum Setback for Main Street Developments, where Abutting a Street with a sidewalk width 4.7 m or greater, measured from the Lot line to the curb | 0 m | - |
| Setbacks Abutting Alleys | |||
| 4.1.7. | Minimum Setback | 0 m | B |
| Unless the following applies: | |||
| 4.1.8. | Minimum Setback for new buildings and additions where the Abutting Alley is less than 6.0 m wide | 1.0 m | - |
| Setbacks Abutting Sites | |||
| 4.1.9. | Minimum Setback | 3.0 m | C |
| Unless the following applies: | |||
| 4.1.10. | Minimum Setback where Abutting a Site:
|
0 m | D |
Diagram for Subsection 4.1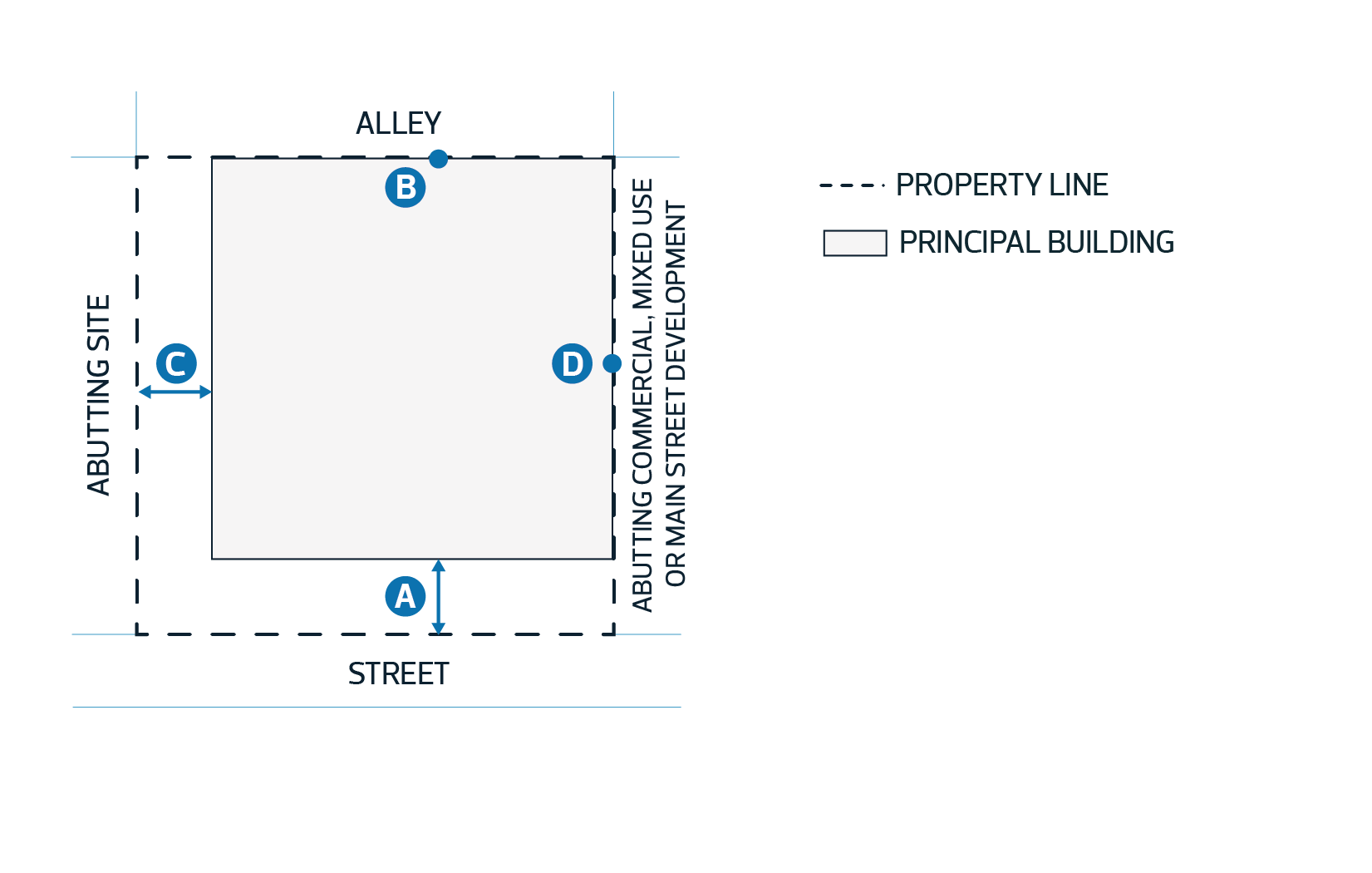
|
|||
Building Design Regulations |
||||||||
| 5.1. | Where a building wall has a total length greater than 20.0 m that: | |||||||
|
||||||||
| 5.2. | Subsection 5.1 does not apply to building walls facing and built to a shared Lot line in order to establish a continuous Street Wall with the Abutting Site. | |||||||
| 5.3. | On Corner Sites, the Facade design and materials must wrap around the side of the building to provide a consistent profile facing both Streets. | |||||||
| 5.4. | For new buildings and additions, main entrances must be level with, or have sloped doorway thresholds to, Abutting Pathways and public sidewalks. | |||||||
| 5.5. | Main entrances must incorporate weather protection features in the form of canopies, awnings, overhangs, vestibules, recessed entrances, or other Architectural Elements to provide all-season weather protection to pedestrians and to enhance the visibility of entrances. | |||||||
| 5.6. | New buildings and additions must be developed as a Main Street Development where: | |||||||
|
||||||||
| i | ||||||||
Additional Building Design Regulations for Main Street Developments |
||||||||
| 5.7. | For new buildings and additions, where a non-Residential Use is located on the Ground Floor adjacent to a Street the main entrance must be directed towards a Street. | |||||||
| 5.8. | Ground Floor Facades facing a Street must be designed to break up the appearance into sections of 11.0 m or less by incorporating 2 or more design features such as those described in Subsection 5.1. | |||||||
| 5.9. | To promote pedestrian interaction and safety, Ground Floor non-residential Facades must comply with the following: | |||||||
|
||||||||
| 5.10. | Facade design and materials for Interior Sites must wrap around the side of the building to provide a consistent profile for building corners facing Streets and Alleys, except that Facades facing an Alley do not require windows. | |||||||
Safe Urban Environments |
|||||||||
| 6.1. | In addition to the regulations in Section 5.110, developments must include design elements that promote a safe urban environment for portions of development accessible to the public, including the following: | ||||||||
|
|||||||||
Parking, Loading, Storage and Access |
|||||||||
| 6.2. | Surface Parking Lots and loading, waste collection, storage, service, and display areas must not be located within a required Setback. | ||||||||
| 6.3. | Surface Parking Lots and loading, waste collection, and storage areas must be located to the rear or sides of the principal building or interior to the Site. | ||||||||
| 6.4. | Despite Subsection 6.3, waste collection areas for non-Residential Uses in the form of containers with underground or semi-underground waste containment areas may be located in Parking Area islands in Surface Parking Lots. | ||||||||
Additional Parking and Access Regulations for Main Street Developments |
|||||||||
| 6.5. | Vehicle access must be from an Abutting Alley. Where there is no Abutting Alley, vehicle access must: | ||||||||
|
|||||||||
| 6.6. | Above-ground Parkade Facades facing a Street or a Park must be wrapped with Commercial or Community Uses, that have a minimum depth of 8.0 m, on the Ground Floor. | ||||||||
| 6.7. | Despite Subsections 6.2 and 6.3, and the Setbacks specified in Table 4.1: | ||||||||
|
|||||||||
2.100 CG - General Commercial Zone
To allow for a variety of commercial businesses that range from low impact commercial and office activities with limited opportunities for Residential Uses, to higher impact activities including larger shopping centres and malls in areas generally outside of the Nodes and Corridors, as directed by Statutory Plans.
Commercial Uses |
|||||||
| 2.1. | Bar | ||||||
| 2.2. | Body Rub Centre | ||||||
| 2.3. | Cannabis Retail Store | ||||||
| 2.4. | Custom Manufacturing | ||||||
| 2.5. | Food and Drink Service | ||||||
| 2.6. | Health Service | ||||||
| 2.7. | Hotel | ||||||
| 2.8. | Indoor Sales and Service | ||||||
| 2.9. | Liquor Store | ||||||
| 2.10. | Major Indoor Entertainment | ||||||
| 2.11. | Minor Indoor Entertainment | ||||||
| 2.12. | Office | ||||||
| 2.13. | Outdoor Sales and Service | ||||||
| 2.14. | Residential Sales Centre | ||||||
| 2.15. | Standalone Parking Facility | ||||||
| 2.16. | Vehicle Support Service | ||||||
Residential Uses |
|||||||
| 2.17. | Home Based Business # | ||||||
| 2.18. | Residential, limited to: | ||||||
|
|||||||
Industrial Uses |
|||||||
| 2.19. | Indoor Self Storage | ||||||
Community Uses |
|||||||
| 2.20. | Child Care Service | ||||||
| 2.21. | Community Service | ||||||
| 2.22. | Library | ||||||
| 2.23. | Park | ||||||
| 2.24. | School | ||||||
| 2.25. | Special Event | ||||||
Basic Service Uses |
|||||||
| 2.26. | Emergency Service | ||||||
| 2.27. | Health Care Facility | ||||||
| 2.28. | Recycling Drop-off Centre | ||||||
| 2.29. | Transit Facility | ||||||
Agricultural Uses |
|||||||
| 2.30. | Urban Agriculture | ||||||
Sign Uses |
|||||||
| 2.31. | Fascia Sign | ||||||
| 2.32. | Freestanding Sign | ||||||
| 2.33. | Major Digital Sign | ||||||
| 2.34. | Minor Digital Sign | ||||||
| 2.35. | Portable Sign | ||||||
| 2.36. | Projecting Sign | ||||||
Commercial Uses | ||||||||
| 3.1. | Body Rub Centres must comply with Section 6.20. | |||||||
| 3.2. | Cannabis Retail Stores must comply with Section 6.30. | |||||||
| 3.3. | Custom Manufacturing | |||||||
| ||||||||
| 3.4. | Liquor Stores must comply with Section 6.70. | |||||||
| 3.5. | Outdoor Sales and Services | |||||||
| ||||||||
| 3.6. | Residential Sales Centres may be approved for a maximum of 5 years. Subsequent Development Permits for Residential Sales Centres on the same Site may only be issued as a Discretionary Development. | |||||||
| 3.7. | Vehicle Support Services and Uses with Drive-through Services must comply with Section 6.110. | |||||||
Residential Uses | ||||||||
| 3.8. | Home Based Businesses must comply with Section 6.60. | |||||||
| 3.9. | Residential | |||||||
| ||||||||
Industrial Uses | ||||||||
| 3.10. | Indoor Self Storage | |||||||
| ||||||||
Community Uses | ||||||||
| 3.11. | Child Care Services must comply with Section 6.40. | |||||||
| 3.12. | Community Services | |||||||
| ||||||||
| 3.13. | Special Events must comply with Section 6.100. | |||||||
Basic Service Uses | ||||||||
| 3.14. | Health Care Facilities | |||||||
| ||||||||
| 3.15. | Recycling Drop-Off Centres | |||||||
|
| |||||||
| 3.16. | Transit Facilities | |||||||
| ||||||||
Agricultural Uses | ||||||||
| 3.17. | Urban Agriculture | |||||||
| ||||||||
Sign Uses | ||||||||
| 3.18. | Sign Uses must comply with Section 6.90. | |||||||
Uses with Total Area and Floor Area Exceptions | ||||||||
| 3.19. | The Development Planner may consider a variance to the maximum total area or Floor Area of a non-Residential Use if adequate mitigation measures are used to reduce negative impacts to Abutting Uses or Sites, including: | |||||||
| ||||||||
| 4.1. | Development must comply with Table 4.1: |
| Table 4.1. Site and Building Regulations | |||
|---|---|---|---|
| Subsection | Regulation | Value | Symbol |
| Height | |||
| 4.1.1. | Maximum Height | 16.0 m | - |
| 4.1.2. | Maximum Height for Hotels | 30.0 m | - |
| Floor Area Ratio | |||
| 4.1.3. | Maximum total Floor Area Ratio | 3.5 | - |
| 4.1.4. | Maximum Floor Area Ratio for Residential Uses | 2.0 | - |
| Setbacks Abutting Streets | |||
| 4.1.5. | Minimum Setback | 4.5 m | A |
| Unless 1 or more of the following applies: | |||
| 4.1.6. | Minimum Setback Abutting an Arterial Road | 6.0 m | B |
| 4.1.7. | Minimum Setback for Main Street Developments | 1.0 m | - |
| 4.1.8. | Minimum Setback for Main Street Developments, where Abutting a Street with a sidewalk width 4.7 m or greater, measured from the Lot line to the curb | 0 m | - |
| Setbacks Abutting Alleys | |||
| 4.1.9. | Minimum Setback | 0 m | C |
| 4.1.10. | Minimum Setback for portions of a Hotel greater than 23.0 m in Height | 3.0 m | - |
| Setbacks Abutting Sites | |||
| 4.1.11. | Minimum Setback | 0 m | D |
| Unless 1 or more of the following applies: | |||
| 4.1.12. | Minimum Setback Abutting a Site:
| 3.0 m | E |
| 4.1.13. | Minimum Setback Abutting a Site in a residential Zone | 6.0 m | F |
| 4.1.14. | Minimum Setback for portions of a Hotel greater than 23.0 m in Height | 6.0 m | G |
| 4.1.15. | Minimum Setback for portions of a Hotel greater than 23.0 m in Height where Abutting a Site: | 9.0 m | H |
Diagram for Subsections 4.1.5, 4.1.6, 4.1.9, 4.1.11, 4.1.12, and 4.1.13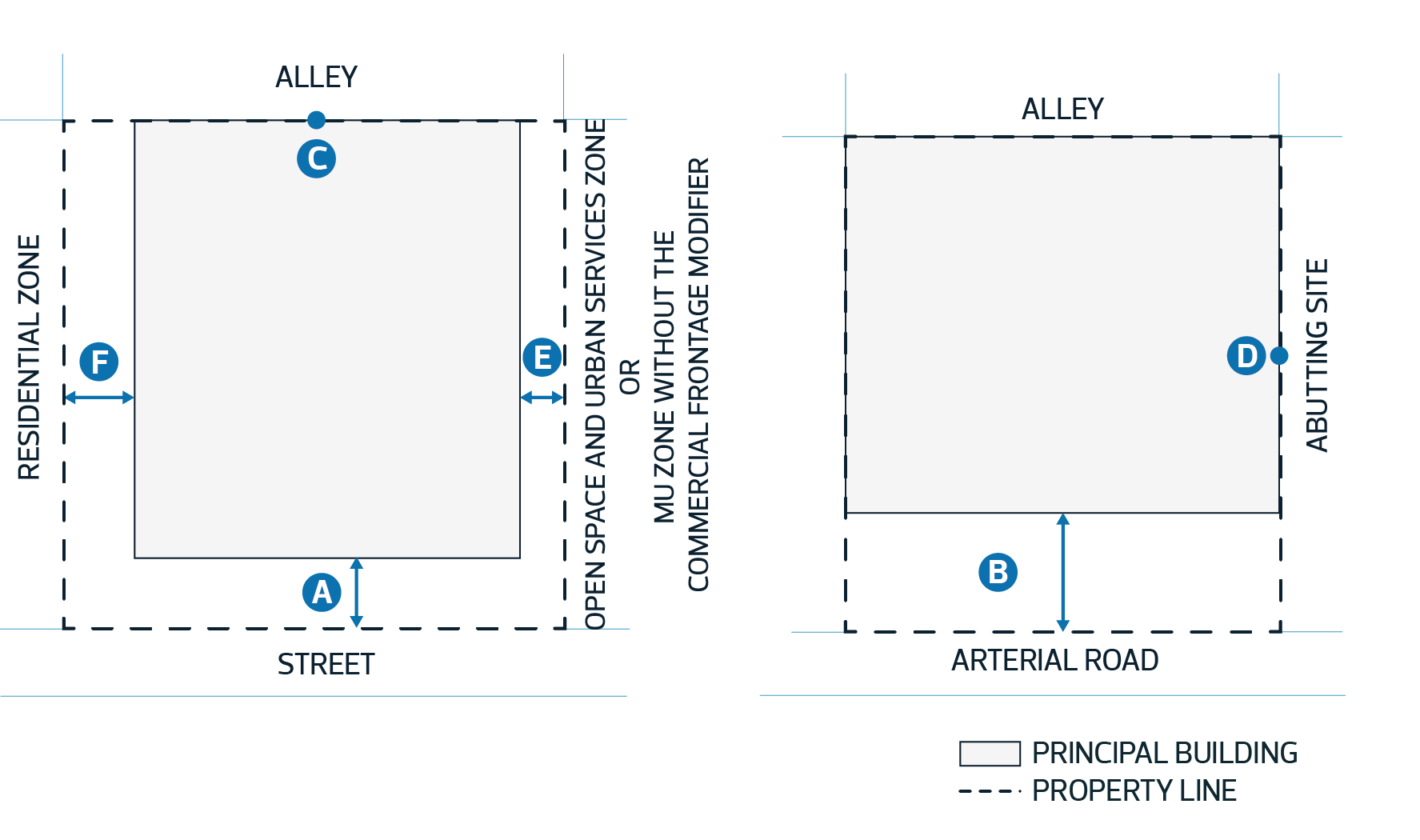
| |||
Diagram for Subsections 4.1.11, 4.1.13, 4.1.14, and 4.1.15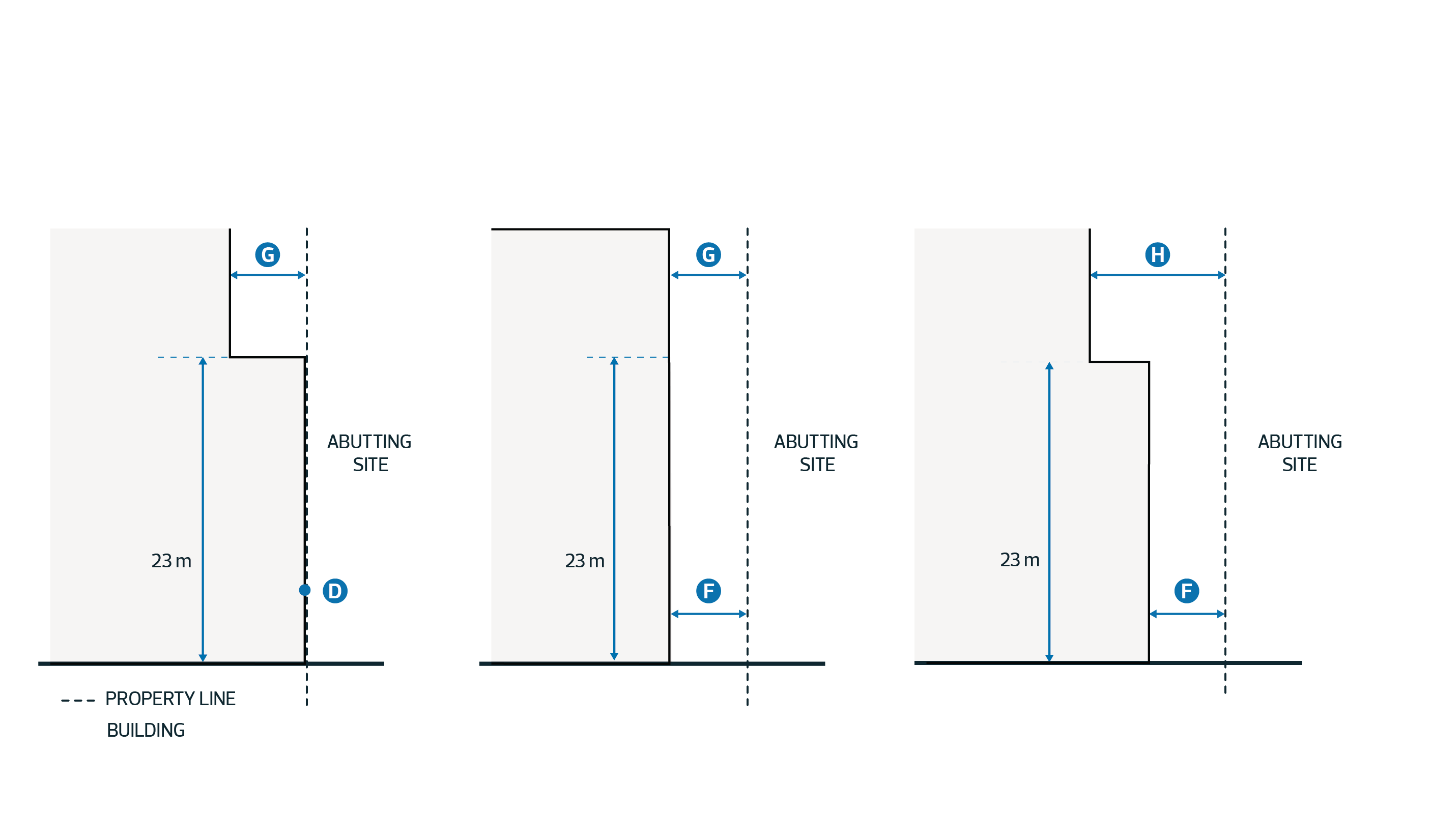
| |||
Building Design Regulations |
||||||||
| 5.1. | Where a building wall has a total length greater than 25.0 m that: | |||||||
|
||||||||
| 5.2. | Subsection 5.1 does not apply to building walls facing and built to a shared Lot line in order to establish a continuous Street Wall with the Abutting Site. | |||||||
| 5.3. | The maximum Facade length is 30.0 m for portions of Hotels that are greater than 23.0 m in Height on Sites Abutting, or directly across an Alley from, a Site in a residential or mixed use Zone. | |||||||
|
||||||||
| 5.4. | On Corner Sites, the Facade design and materials must wrap around the side of the building to provide a consistent profile facing both Streets. | |||||||
| 5.5. | For new buildings and additions, main entrances must be level with, or have sloped doorway thresholds to, Abutting Pathways and public sidewalks. | |||||||
| 5.6. | Main entrances must incorporate weather protection features in the form of canopies, awnings, overhangs, vestibules, recessed entrances, or other Architectural Elements to provide all-season weather protection to pedestrians and to enhance the visibility of entrances. | |||||||
| i | ||||||||
Additional Building Design Regulations for Main Street Developments |
||||||||
| 5.7. | For new buildings and additions, where a non-Residential Use is located on the Ground Floor adjacent to a Street: | |||||||
|
||||||||
| 5.8. | Ground Floor Facades facing a Street must be designed to break up the appearance into sections of 11.0 m or less by incorporating 2 or more design features such as those described in Subsection 5.1. | |||||||
| 5.9. | To promote pedestrian interaction and safety, Ground Floor non-residential Facades must comply with the following: | |||||||
|
||||||||
| 5.10. | Facade design and materials for Interior Sites must wrap around the side of the building to provide a consistent profile for building corners facing Streets and Alleys, except that Facades facing an Alley do not require windows. | |||||||
Safe Urban Environments |
|||||||||
| 6.1. | In addition to the regulations in Section 5.110, developments must include design elements that promote a safe urban environment for portions of development accessible to the public, including the following: | ||||||||
|
|||||||||
Parking, Loading, Storage and Access |
|||||||||
| 6.2. | Surface Parking Lots and loading, waste collection, storage, service, and display areas must not be located within a required Setback. | ||||||||
| 6.3. | Loading, waste collection, and storage areas must not be located between a building and a Street. | ||||||||
| 6.4. | Despite Subsection 6.3, waste collection areas for non-Residential Uses in the form of containers with underground or semi-underground waste containment areas may be located in front of principal buildings in Parking Area islands. | ||||||||
Additional Parking and Access Regulations for Main Street Developments |
|||||||||
| 6.5. | Vehicle access must be from an Abutting Alley. Where there is no Abutting Alley, vehicle access must: | ||||||||
|
|||||||||
| 6.6. | Above-ground Parkade Facades facing a Street or a Park must be wrapped with Commercial or Community Uses, that have a minimum depth of 8.0 m, on the Ground Floor. | ||||||||
| 6.7. | Despite Subsections 6.2 and 6.3, and the Setbacks specified in Table 4.1: | ||||||||
|
|||||||||
2.110 CB - Business Commercial Zone
To allow for a variety of commercial businesses and limited light industrial activities that require large Sites or a location with good visibility from a Street. This Zone is generally located along major roadways, Abutting Arterial Roads, or within Non-Residential Areas where appropriate as directed by Statutory Plans.
Commercial Uses |
|||
| 2.1. | Bar | ||
| 2.2. | Body Rub Centre | ||
| 2.3. | Cannabis Retail Store | ||
| 2.4. | Custom Manufacturing | ||
| 2.5. | Food and Drink Service | ||
| 2.6. | Health Service | ||
| 2.7. | Hotel | ||
| 2.8. | Indoor Sales and Service | ||
| 2.9. | Liquor Store | ||
| 2.10. | Major Indoor Entertainment | ||
| 2.11. | Minor Indoor Entertainment | ||
| 2.12. | Office | ||
| 2.13. | Outdoor Entertainment | ||
| 2.14. | Outdoor Sales and Service | ||
| 2.15. | Standalone Parking Facility | ||
| 2.16. | Vehicle Support Service | ||
Residential Uses |
|||
| 2.17. | Residential, limited to: | ||
|
|||
Industrial Uses |
|||
| 2.18. | Crematorium | ||
| 2.19. | Indoor Self Storage | ||
Community Uses |
|||
| 2.20. | Child Care Service | ||
| 2.21. | Community Service | ||
| 2.22. | Library | ||
| 2.23. | Special Event | ||
Basic Service Uses |
|||
| 2.24. | Emergency Service | ||
| 2.25. | Health Care Facility | ||
| 2.26. | Recycling Drop-off Centre | ||
| 2.27. | Transit Facility | ||
Agricultural Uses |
|||
| 2.28. | Urban Agriculture | ||
Sign Uses |
|||
| 2.29. | Fascia Sign | ||
| 2.30. | Freestanding Sign | ||
| 2.31. | Major Digital Sign | ||
| 2.32. | Minor Digital Sign | ||
| 2.33. | Portable Sign | ||
| 2.34. | Projecting Sign | ||
Commercial Uses | ||||||||
| 3.1. | Body Rub Centres must comply with Section 6.20. | |||||||
| 3.2. | Cannabis Retail Stores must comply with Section 6.30. | |||||||
| 3.3. | Custom Manufacturing | |||||||
| ||||||||
| 3.4. | Liquor Stores must comply with Section 6.70. | |||||||
| 3.5. | Outdoor Entertainment and Outdoor Sales and Services | |||||||
| ||||||||
| 3.6. | Vehicle Support Services and Uses with Drive-through Services must comply with Section 6.110. | |||||||
Residential Uses | ||||||||
| 3.7. | Supportive Housing | |||||||
| ||||||||
Industrial Uses | ||||||||
| 3.8. | Crematoriums must comply with Section 6.50. | |||||||
Community Uses | ||||||||
| 3.9. | Child Care Services must comply with Section 6.40. | |||||||
| 3.10. | Community Services | |||||||
| ||||||||
| 3.11. | Special Events must comply with Section 6.100. | |||||||
Basic Service Uses | ||||||||
| 3.12. | Health Care Facilities | |||||||
| ||||||||
| 3.13. | Recycling Drop-Off Centres | |||||||
|
| |||||||
| 3.14. | Transit Facilities | |||||||
| ||||||||
Agricultural Uses | ||||||||
| 3.15. | Urban Agriculture | |||||||
| ||||||||
Sign Uses | ||||||||
| 3.16. | Sign Uses must comply with Section 6.90. | |||||||
Uses with Total Area and Floor Area Exceptions | ||||||||
| 3.17. | The Development Planner may consider a variance to the maximum total area of a non-Residential Use if adequate mitigation measures are used to reduce negative impacts to Abutting Uses or Sites, including: | |||||||
| ||||||||
| 4.1. | Development must comply with Table 4.1: |
| Table 4.1. Site and Building Regulations | |||
|---|---|---|---|
| Subsection | Regulation | Value | Symbol |
| Height | |||
| 4.1.1. | Maximum Height | 16.0 m | |
| 4.1.2. | Maximum Height for Hotels | 30.0 m | |
| Floor Area Ratio | |||
| 4.1.3. | Maximum Floor Area Ratio | 3.5 | |
| Setbacks Abutting Streets | |||
| 4.1.4. | Minimum Setback | 4.5 m | A |
| Unless the following applies: | |||
| 4.1.5. | Minimum Setback Abutting an Arterial Road | 6.0 m | B |
| Setbacks Abutting Alleys | |||
| 4.1.6. | Minimum Setback | 0 m | C |
| 4.1.7. | Minimum Setback for portions of a Hotel greater than 23.0 m in Height | 3.0 m | - |
| Setbacks Abutting Sites | |||
| 4.1.8. | Minimum Setback | 0 m | D |
| Unless 1 or more of the following applies: | |||
| 4.1.9. | Minimum Setback Abutting a Site in an Open Space and Urban Services Zone | 3.0 m | E |
| 4.1.10. | Minimum Setback Abutting a Site in a residential Zone | 6.0 m | F |
| 4.1.11. | Minimum Setback for portions of a Hotel greater than 23.0 m in Height | 6.0 m | G |
| 4.1.12. | Minimum Setback for portions of a Hotel greater than 23.0 m in Height where Abutting a Site: | 9.0 m | H |
Diagram for Subsection 4.1.4, 4.1.5, 4.1.6, 4.1.8, 4.1.9, and 4.1.10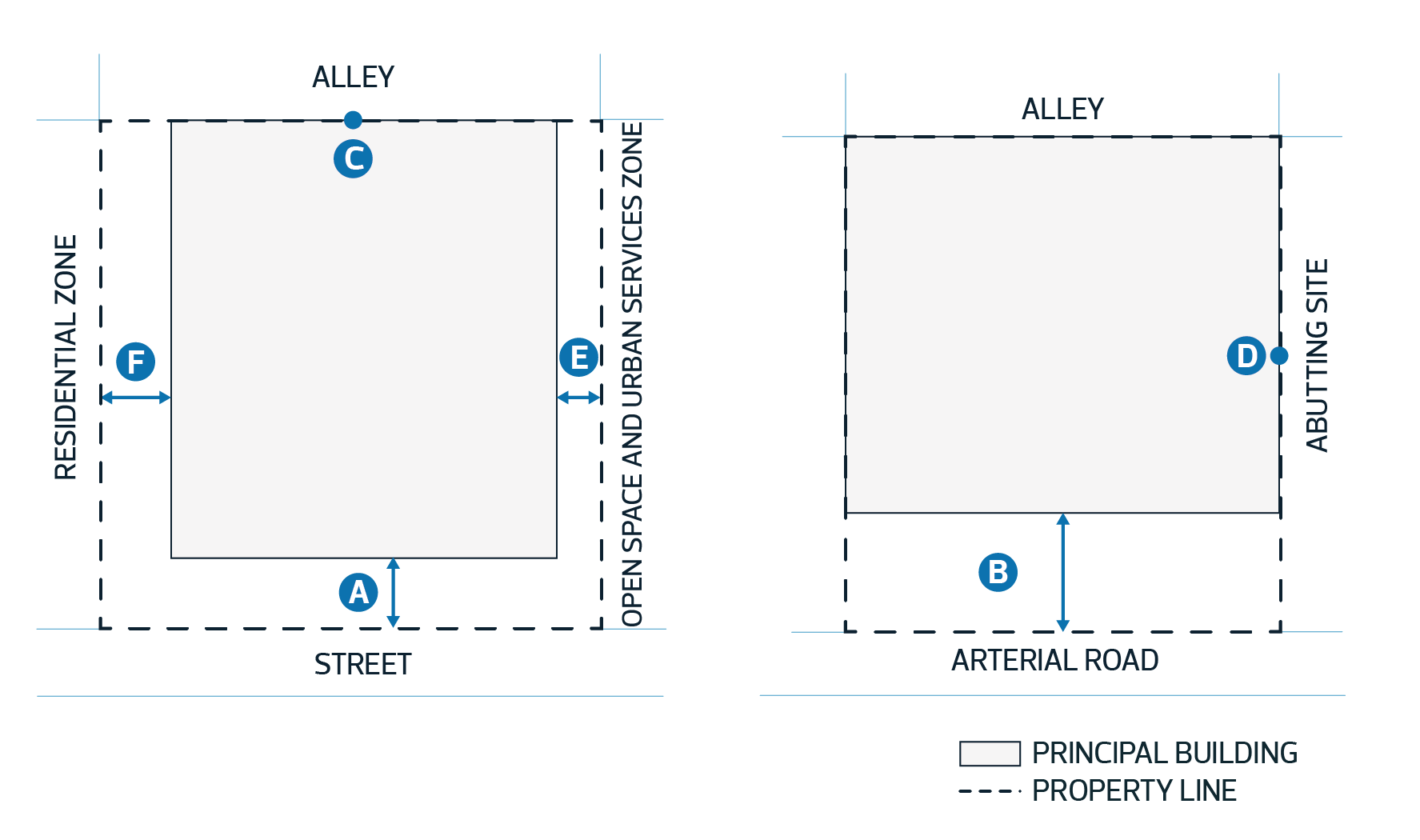
| |||
Diagram for Subsection 4.1.8, 4.1.10, 4.1.11, and 4.1.12
| |||
Building Design Regulations |
|||||||
| 5.1. | For new buildings and additions, main entrances must be level with, or have sloped doorway thresholds to, Abutting Pathways and public sidewalks. | ||||||
| 5.2. | Where a building wall has a total length greater than 25.0 m that: | ||||||
|
|||||||
| 5.3. |
|
||||||
| 5.4. | On Corner Sites, the Facade design and materials must wrap around the side of the building to provide a consistent profile facing both Streets. | ||||||
| i | |||||||
Safe Urban Environments |
|||||||
| 6.1. | In addition to the regulations in Section 5.110, developments must include design elements that promote a safe urban environment for portions of development accessible to the public, including the following: | ||||||
|
|||||||
Parking, Loading, Storage and Access |
|||||||
| 6.2. | Surface Parking Lots and loading, waste collection, storage, service, and display areas must not be located within a required Setback. | ||||||
| 6.3. | Loading, waste collection, and storage areas must not be located between a building and a Street. | ||||||
| 6.4. | Despite Subsection 6.3, waste collection areas for non-Residential Uses in the form of containers with underground or semi-underground waste containment areas may be located in front of principal buildings in Parking Area islands. | ||||||
2.120 BE - Business Employment Zone
To allow for light industrial and a variety of small commercial businesses with a higher standard of design that carry out their operations in a manner where no Nuisance is created or apparent outside an enclosed building. This Zone is intended to be compatible with any Abutting non-industrial Zone, while also serving as a transition Zone to buffer medium and heavy industrial Zones. This Zone is generally located on the periphery of industrial areas, Abutting Arterial and Collector Roads, or along mass transit routes.
Industrial Uses |
||
| 2.1. | Crematorium | |
| 2.2. | Indoor Self Storage | |
| 2.3. | Minor Industrial | |
Commercial Uses |
||
| 2.4. | Bar | |
| 2.5. | Body Rub Centre | |
| 2.6. | Cannabis Retail Store | |
| 2.7. | Custom Manufacturing | |
| 2.8. | Food and Drink Service | |
| 2.9. | Health Service | |
| 2.10. | Indoor Sales and Service | |
| 2.11. | Liquor Store | a |
| 2.12. | Major Indoor Entertainment | a |
| 2.13. | Minor Indoor Entertainment | a |
| 2.14. | Office | |
| 2.15. | Outdoor Entertainment | |
| 2.16. | Outdoor Sales and Service | |
| 2.17. | Vehicle Support Service | |
Community Uses |
||
| 2.18. | Child Care Service | |
| 2.19. | Community Service | |
| 2.20. | Special Event | |
Basic Service Uses |
||
| 2.21. | Emergency Service | |
| 2.22. | Minor Utility | |
| 2.23. | Recycling Drop-off Centre | |
| 2.24. | Transit Facility | |
Agricultural Uses |
||
| 2.25. | Urban Agriculture | |
Sign Uses |
||
| 2.26. | Fascia Sign | |
| 2.27. | Freestanding Sign | |
| 2.28. | Major Digital Sign | |
| 2.29. | Minor Digital Sign | |
| 2.30. | Portable Sign | |
| 2.31. | Projecting Sign | |
Industrial Uses | ||||||||||
| 3.1. | Crematoriums must comply with Section 6.50. | |||||||||
| 3.2. | Minor Industrial | |||||||||
| ||||||||||
Commercial Uses | ||||||||||
| 3.3. | Bars, Food and Drink Services, Health Services, and Major Indoor Entertainment | |||||||||
| ||||||||||
| 3.4. | Body Rub Centres | |||||||||
| ||||||||||
| 3.5. | Cannabis Retail Stores | |||||||||
| ||||||||||
| 3.6. | Custom Manufacturing | |||||||||
| ||||||||||
| 3.7. | Indoor Sales and Services | |||||||||
| ||||||||||
| 3.8. | Liquor Stores | |||||||||
| ||||||||||
| 3.9. | Outdoor Sales and Services and Outdoor Entertainment | |||||||||
| ||||||||||
| 3.10. | Vehicle Support Services and Uses with Drive-through Services must comply with Section 6.110. | |||||||||
Community Uses | ||||||||||
| 3.11. | Child Care Services must comply with Section 6.40. | |||||||||
| 3.12. | Community Services | |||||||||
| a | |||||||||
| 3.13. | Special Events must comply with Section 6.100. | |||||||||
Basic Service Uses | ||||||||||
| 3.14. | Recycling Drop-Off Centres | |||||||||
| ||||||||||
| 3.15. | Transit Facilities | |||||||||
| ||||||||||
Agricultural Uses | ||||||||||
| 3.16. | Urban Agriculture | |||||||||
| ||||||||||
Sign Uses | ||||||||||
| 3.17. | Signs must comply with Section 6.90. | |||||||||
Uses with Total Area and Floor Area Exceptions | ||||||||||
| 3.18. | The Development Planner may consider a variance to the maximum total area or Floor Area of a Use if adequate mitigation measures are used to reduce negative impacts to on-Site or Abutting non-Industrial Uses, including: | |||||||||
| ||||||||||
| 4.1. | Development must comply with Table 4.1: |
| Table 4.1. Site and Building Regulations | |||
|---|---|---|---|
| Subsection | Regulation | Value | Symbol |
| Height | |||
| 4.1.1. | Maximum Height | 16.0 m | - |
| Floor Area Ratio | |||
| 4.1.2. | Maximum Floor Area Ratio | 1.6 | - |
| Setbacks Abutting Streets | |||
| 4.1.3. | Minimum Setback | 6.0 m | A |
| Unless the following applies: | |||
| 4.1.4. | Minimum Setback Abutting a Collector Road or a Local Road | 4.5 m | B |
| Setbacks Abutting Sites | |||
| 4.1.5. | Minimum Setback | 0 m | C |
| Unless the following applies: | |||
| 4.1.6. | Minimum Setback Abutting a Site in a residential Zone | 6.0 m | D |
| Setbacks Abutting Alleys | |||
| 4.1.7. | Minimum Setback | 0 m | E |
Diagram for Table 4.1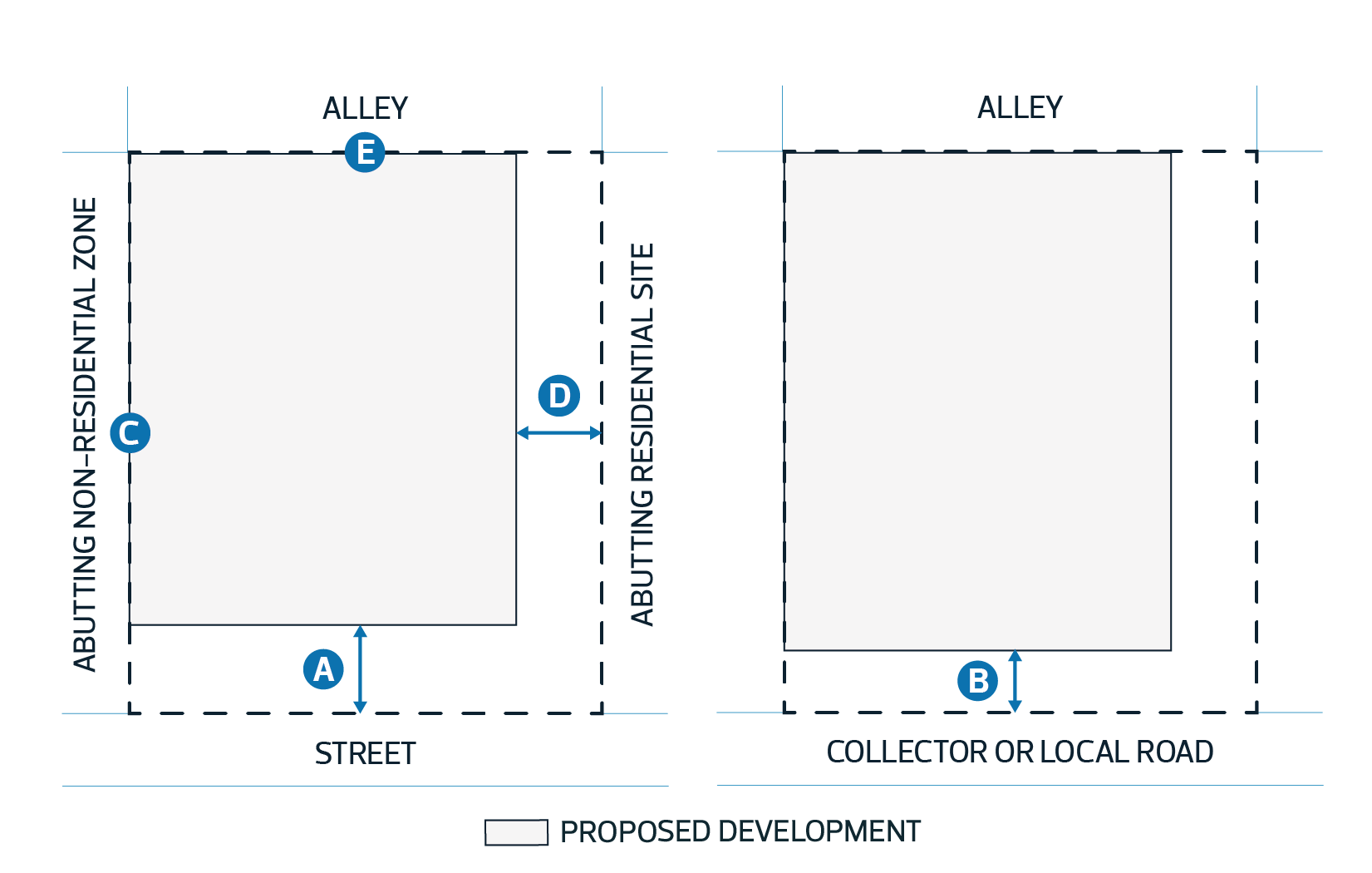
|
|||
Building Design Regulations |
|||||||
| 5.1. | Where a building wall faces a Street or Site in a non-industrial Zone and is: | ||||||
|
|||||||
| 5.2. | All mechanical and electrical equipment, transformers, ducts, cooling towers, materials handling equipment or other similar exposed projections must be screened from view from Abutting Streets and Sites in non-industrial Zones. | ||||||
Safe Urban Environment |
|||||||
| 5.3. | In addition to the regulations in Section 5.110, developments must incorporate design elements that promote a safe urban environment for portions of development accessible to the public, including the following: | ||||||
|
|||||||
Parking, Loading, and Storage |
|||||||
| 5.4. | Surface Parking Lots, and loading, waste collection, storage, service, and display areas must not be located within a Setback. | ||||||
| 5.5. | Despite Subsection 5.4, Surface Parking Lots and display areas may project into a Setback Abutting a Site in a residential Zone where a minimum 3.0 m Landscape Buffer is provided within the Setback. | ||||||
| 5.6. | Outdoor display areas visible from a Street must be located and Landscaped to be compatible with surrounding developments. | ||||||
| 5.7. | Outdoor display areas visible from an Abutting Site in a residential Zone must be located, screened, and Landscaped to be compatible with surrounding developments. | ||||||
| 5.8. | Loading, waste collection, storage, and service areas must not be located between a building and a Street and must be screened from view from Abutting Streets and Abutting Sites in non-industrial Zones using methods such as Landscaping, Fencing, or other similar measures. | ||||||
2.130 IM - Medium Industrial Zone
To allow for light to medium industrial developments that may carry out a portion of their operation outdoors or require outdoor storage areas, with limited supporting commercial businesses. Any Nuisance conditions associated with such developments are minimal. This Zone is intended to be used as a transition Zone to buffer between light industrial and heavy industrial Zones and is generally located on the interior of industrial areas Abutting Collector and Local Roads and separated from non-industrial Zones.
Industrial Uses |
|||||
| 2.1. | Crematorium | ||||
| 2.2. | Indoor Self Storage | ||||
| 2.3. | Major Industrial, limited to those existing as of January 1, 2024 | ||||
| 2.4. | Minor Industrial | ||||
| 2.5. | Natural Resource Development | ||||
Commercial Uses |
|||||
| 2.6. | Custom Manufacturing | ||||
| 2.7. | Indoor Sales and Service, limited to: | ||||
|
|||||
| 2.8. | Office | ||||
| 2.9. | Outdoor Sales and Service | ||||
| 2.10. | Vehicle Support Service | ||||
Community Uses |
|||||
| 2.11. | Special Event | ||||
Basic Service Uses |
|||||
| 2.12. | Emergency Service | ||||
| 2.13. | Minor Utility | ||||
| 2.14. | Recycling Drop-off Centre | ||||
| 2.15. | Transit Facility | ||||
Agricultural Uses |
|||||
| 2.16. | Urban Agriculture | ||||
Sign Uses |
|||||
| 2.17. | Fascia Sign | ||||
| 2.18. | Freestanding Sign | ||||
| 2.19. | Major Digital Sign | ||||
| 2.20. | Minor Digital Sign | ||||
| 2.21. | Portable Sign | ||||
| 2.22. | Projecting Sign | ||||
Industrial Uses |
|||||||||||||
| 3.1. | Crematoriums must comply with Section 6.50. | ||||||||||||
| 3.2. | Minor Industrial | ||||||||||||
|
|||||||||||||
| 3.3. | Natural Resource Developments must comply with Section 5.40. | ||||||||||||
Commercial Uses |
|||||||||||||
| 3.4. | Custom Manufacturing | ||||||||||||
|
|||||||||||||
| 3.5. | Offices | ||||||||||||
|
|||||||||||||
| 3.6. | Vehicle Support Services must comply with Section 6.110. | ||||||||||||
Community Uses |
|||||||||||||
| 3.7. | Special Events must comply with Section 6.100. | ||||||||||||
Agricultural Uses |
|||||||||||||
| 3.8. | Urban Agriculture | ||||||||||||
|
|||||||||||||
Sign Uses |
|||||||||||||
| 3.9. | Signs must comply with Section 6.90. | ||||||||||||
| 4.1. | Development must comply with Table 4.1: |
| Table 4.1. Site and Building Regulations | |||
|---|---|---|---|
| Subsection | Regulation | Value | Symbol |
| Height | |||
| 4.1.1. | Maximum Height | 18.0 m | - |
| Floor Area Ratio | |||
| 4.1.2. | Maximum Floor Area Ratio | 2.0 | - |
| Setbacks | |||
| 4.1.3. | Minimum Setback Abutting a Street | 3.0 m | A |
| 4.1.4. | Minimum Setback Abutting an Alley | 0 m | B |
| 4.1.5. | Minimum Setback Abutting a Site in a non-industrial Zone | 6.0 m | C |
| 4.1.6. | Minimum Setback Abutting a Site in an industrial Zone | 0 m | D |
Diagram for Subsection 4.1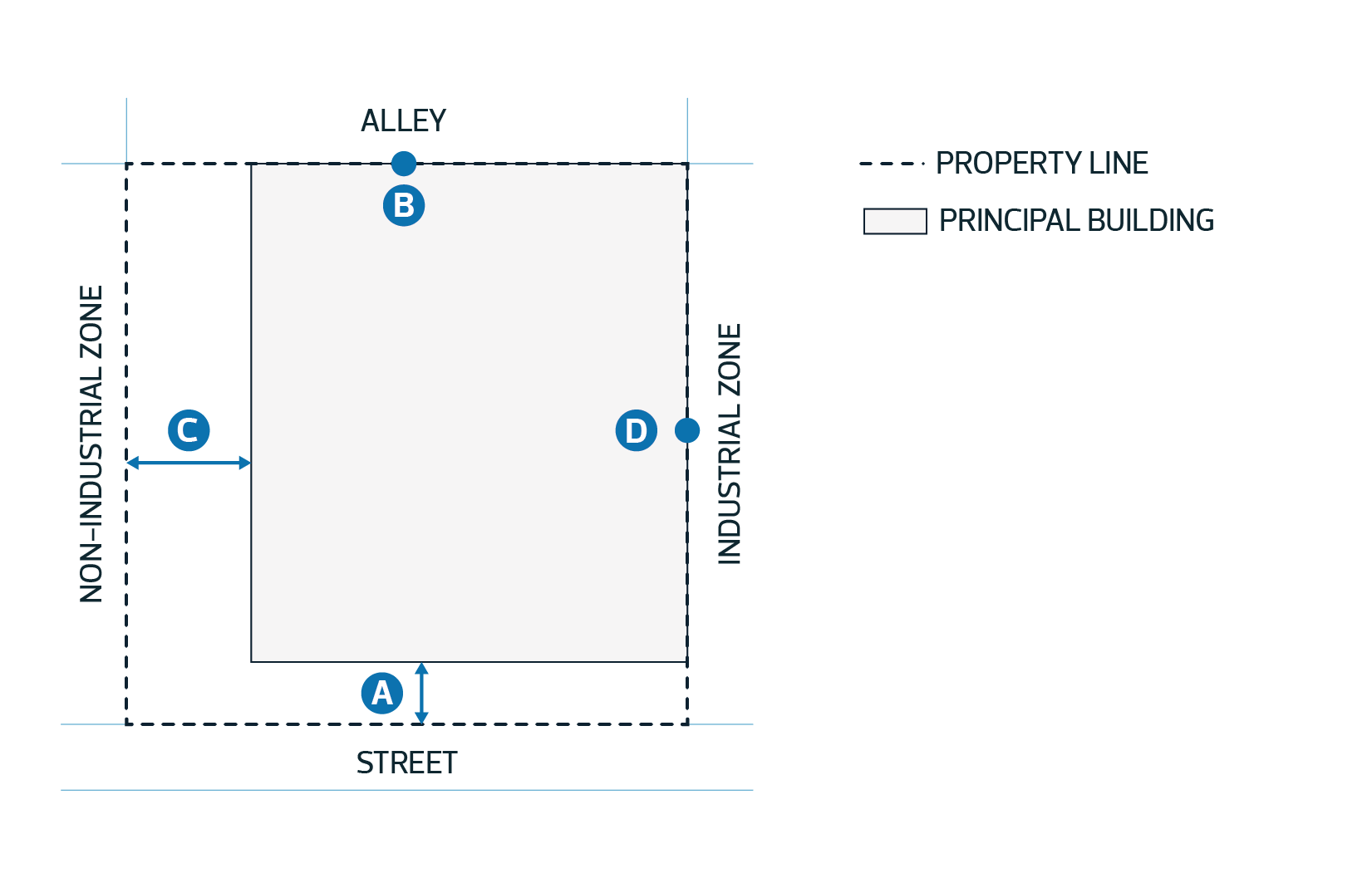
|
|||
Parking, Loading, and Storage |
|||||
| 5.1. | Surface Parking Lots and loading, storage, waste collection, service and display areas must not be located within a required Setback. | ||||
| 5.2. | Storage, waste collection and service areas must not be located between a principal building and a Street, and must be screened from view from Streets and from Abutting Sites, except where: | ||||
|
|||||
| 5.3. | The maximum Height of screening specified in Subsection 5.2 is 3.7 m, except for trees or shrubs. | ||||
| 5.4. | Despite Subsection 4.1.1, for Sites Abutting Transportation/Utility Corridors, Calgary Trail N.W., Gateway Boulevard N.W., Sherwood Park Freeway N.W., Stony Plain Road N.W., or Yellowhead Trail N.W. the maximum Height of materials and equipment in an outdoor storage area, including shipping containers and outdoor displays, must comply with Table 5.4: | ||||
| Table 5.4. Height Regulations for Materials and Equipment in Outdoor Storage Areas. | ||
|---|---|---|
| Subsection | Regulation | Value |
| 5.4.1. | Maximum Height if located greater than 6.0 m and less than or equal to 15.0 m from a Lot line Abutting a location specified in Subsection 5.4 | 8.0 m |
| 5.4.2. | Maximum Height if located less than or equal to 6.0 m from a Lot line Abutting a location specified in Subsection 5.4 | 2.0 m |
Other Regulations |
|||||||
| 5.5. | 1 or more of the following may be required for any development, in compliance with Section 7.140: | ||||||
|
|||||||
2.140 IH - Heavy Industrial Zone
To allow for heavy industrial developments that may have the potential to create Nuisance conditions that extend beyond the boundaries of the Site, and to allow for industrial operations that have large land requirements. This Zone is generally located in the interior of industrial areas or other locations where it does not present a major risk to the health and safety of the general public, the enjoyment of Abutting developments, or the integrity of the natural environment.
Industrial Uses | |
| 2.1. | Major Industrial |
| 2.2. | Minor Industrial, limited to those existing as of January 1, 2024 |
| 2.3. | Natural Resource Development |
Basic Service Uses | |
| 2.4. | Major Utility |
| 2.5. | Minor Utility |
Sign Uses | |
| 2.6. | Fascia Sign |
| 2.7. | Freestanding Sign |
| 2.8. | Major Digital Sign |
| 2.9. | Minor Digital Sign |
| 2.10. | Portable Sign |
| 2.11. | Projecting Sign |
Industrial Uses | |||||||||||||
| 3.1. | Major Industrial and Minor Industrial Uses | ||||||||||||
| |||||||||||||
| 3.2. | Natural Resource Developments must comply with Section 5.40. | ||||||||||||
Sign Uses | |||||||||||||
| 3.3. | Signs must comply with Section 6.90. | ||||||||||||
| 4.1. | Development must comply with Table 4.1: |
| Table 4.1. Site and Building Regulations | |||
|---|---|---|---|
| Subsection | Regulation | Value | Symbol |
| Site Area | |||
| 4.1.1. | Minimum Site area | 1.0 ha | - |
| Height | |||
| 4.1.2. | Maximum Height | 30.0 m | - |
| Floor Area Ratio | |||
| 4.1.3. | Maximum Floor Area Ratio | 2.0 | - |
| Setbacks | |||
| 4.1.4. | Minimum Setback Abutting a Street | 3.0 m | A |
| 4.1.5. | Minimum Setback Abutting an Alley or an Abutting Site | 0 m | B |
Diagram for Subsection 4.1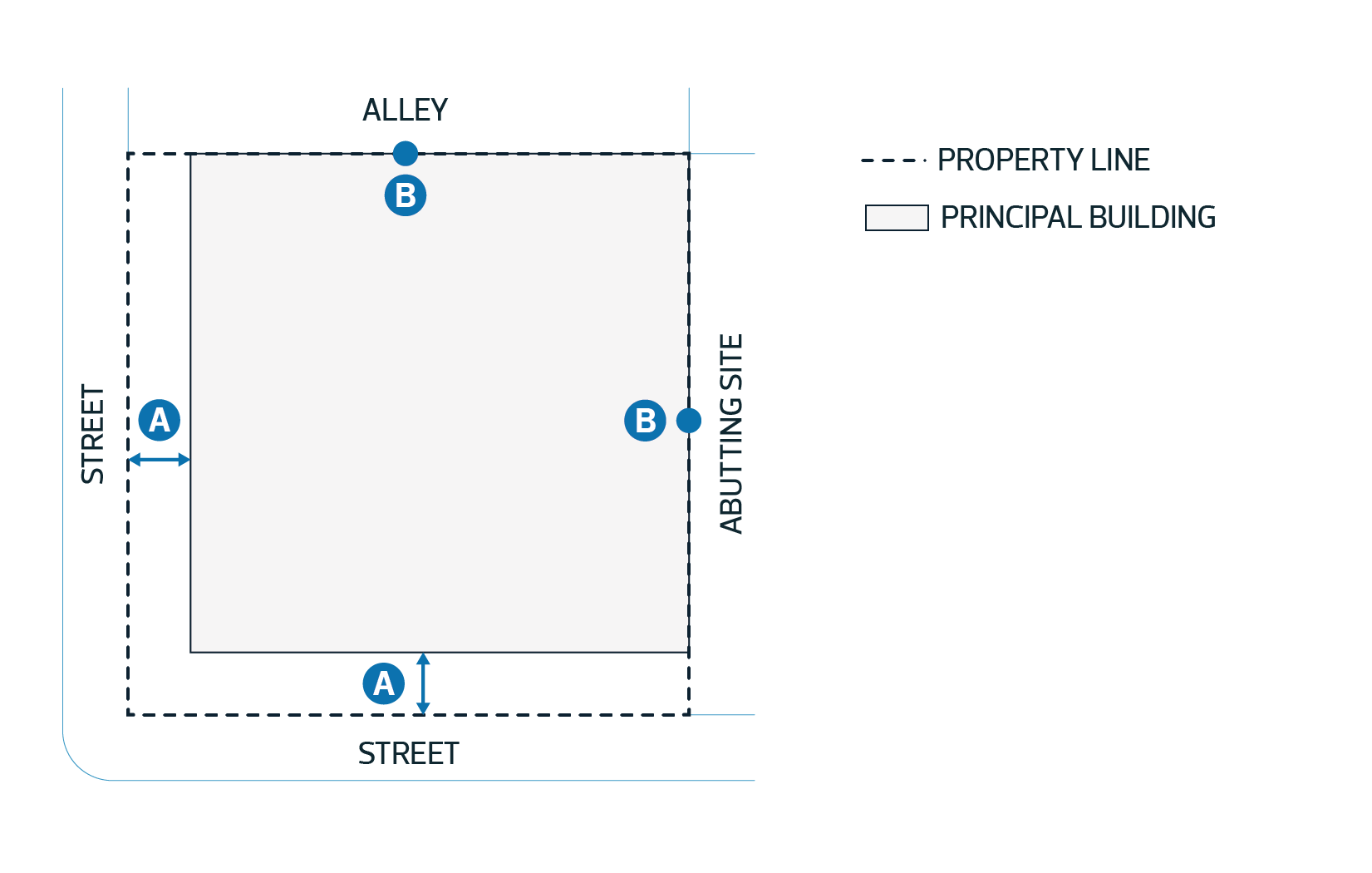
|
|||
| 4.2. | Despite Subsection 6 of Section 7.100, the Development Planner may vary the maximum Height to accommodate building features that are necessary to the operation of a proposed development. |
Parking, Loading, and Storage |
|||||||
| 5.1. | Surface Parking Lots and loading, storage, waste collection, service, and display areas must not be located within a required Setback. | ||||||
| 5.2. | Storage and service areas must not be located between a principal building and a Street, and must be screened from view from Streets and from Abutting Sites, except where: | ||||||
|
|||||||
Other Regulations |
|||||||
| 5.3. | 1 or more of the following may be required for any development, in compliance with Section 7.140: | ||||||
|
|||||||
2.150 A - River Valley Zone
To preserve natural areas and parkland along the river, creeks, ravines, and other areas designated for environmental protection while allowing for passive and active park Uses in designated areas.
Community Uses |
|
| 2.1 | Protected Natural Area |
Community Uses |
|
| 3.1. | Child Care Service |
| 3.2. | Community Service |
| 3.3. | Library |
| 3.4. | Outdoor Recreation Service |
| 3.5. | Park |
| 3.6. | Special Event |
Residential Uses |
|
| 3.7. | Home Based Business # |
| 3.8. | Residential, limited to those existing as of January 1, 2024 |
Commercial Uses |
|
| 3.9. | Indoor Sales and Service, limited to those existing as of January 1, 2024 |
| 3.10. | Major Indoor Entertainment, limited to those existing as of January 1, 2024 |
| 3.11. | Minor Indoor Entertainment, limited to those existing as of January 1, 2024 |
| 3.12. | Outdoor Entertainment, limited to those existing as of January 1, 2024 |
Basic Service Uses |
|
| 3.13. | Emergency Service |
| 3.14. | Minor Utility |
Industrial Uses |
|
| 3.15. | Natural Resource Development, limited to those existing as of January 1, 2024 |
Sign Uses |
|
| 3.16. | Fascia Sign |
| 3.17. | Freestanding Sign |
| 3.18. | Portable Sign |
| 3.19. | Projecting Sign |
Community Uses |
|
| 4.1. | Special Events must comply with Section 6.100. |
Residential Uses |
|
| 4.2. | Home Based Businesses must comply with Section 6.60. |
Sign Uses |
|
| 4.3. | Fascia Signs, Freestanding Signs, Portable Signs, and Projecting Signs are limited to On-premises Advertising. |
| 4.4. | Signs must comply with Section 6.90. |
| 5.1. | The Development Planner, in consultation with the City department responsible for ecological planning may require an environmental review for any Development Permit application and if such a review is requested: | ||||
|
| 6.1. | Development must comply with Table 6.1: |
| Table 6.1. Site and Building Regulations | ||
|---|---|---|
| Subsection | Regulation | Value |
| Height | ||
| 6.1.1. | Maximum Height | 10.0 m |
| Setbacks | ||
| 6.1.2. | Minimum Setback | 7.5 m |
| 6.2. | Despite Subsection 6 of Section 7.100, the Development Planner may vary the maximum Height where: | ||||
|
2.160 NA - Natural Areas Zone
To conserve, preserve and restore identified natural areas, features and ecological processes.
Sign Uses |
|
| 3.1. | Fascia Sign |
| 3.2. | Freestanding Sign |
| 4.1. | A Natural Area Management Plan must be submitted in the application for a Development Permit or rezoning to the Natural Areas Zone. Where an approved Natural Area Management Plan exists for a Site: | ||||||||||||
|
|||||||||||||
| to the satisfaction of the Development Planner, in consultation with the City department responsible for ecological planning. | |||||||||||||
| 4.2 | The Natural Area Management Plan must be prepared by a qualified environmental professional such as an environmental scientist or biologist, in accordance with City guidelines for site-specific Natural Area Management Plans and to the satisfaction of the Development Planner, in consultation with the City department responsible for ecological planning. | ||||||||||||
| 4.3. | The Natural Area Management Plan must include, but not be limited to, the following: | ||||||||||||
|
|||||||||||||
| 4.4. | An Accessory building can only be constructed for the specific purpose of servicing the natural area, and must comply with an approved Natural Area Management Plan. | ||||||||||||
| 4.5. | The Development Planner, in consultation with the City department responsible for ecological planning, must impose conditions on the Development Permit to ensure the objectives, strategies, and operational guidelines outlined in the Natural Area Management Plan are met. |
| 5.1. | Signs must comply with Section 6.90. | ||||||
| 5.2. | Signs are limited to On-premises Advertising. | ||||||
| 5.3. | Signs must comply with applicable objectives, strategies or guidelines outlined in an approved Natural Area Management Plan. | ||||||
| 5.4. | Signs must: | ||||||
|
2.170 PSN - Neighbourhood Parks and Services Zone
To allow for limited development on parkland intended to serve neighbourhood-level needs and users. This Zone is intended to accommodate features like community league buildings, active or passive recreation opportunities, and playgrounds in community parks, pocket parks, and greenways.
Community Uses |
|
| 2.1. | Child Care Service |
| 2.2. | Community Service, excluding Year-round Shelter |
| 2.3. | Park |
| 2.4. | Protected Natural Area |
| 2.5. | Special Event |
Agricultural Uses |
|
| 2.6. | Urban Agriculture |
Sign Uses |
|
| 2.7. | Fascia Sign |
| 2.8. | Freestanding Sign |
| 2.9. | Portable Sign |
| 2.10. | Projecting Sign |
Community Uses | |
| 3.1. | Community Services in the form of a Religious Assembly must not be developed as a standalone building. |
| 3.2. | Child Care Services must comply with Section 6.40. |
| 3.3. | Special Events must comply with Section 6.100. |
Agricultural Uses | |
| 3.4. | Urban Agriculture must only be developed in conjunction with, or on the same Site as, an existing Community Service or Park Use. |
Sign Uses | |
| 3.5. | Fascia Signs and Projecting Signs are limited to On-premises Advertising. |
| 3.6. | Freestanding Signs and Portable Signs with Off-premises Advertising are limited to Copy advertising for Community Uses. |
| 3.7. | Signs must comply with Section 6.90. |
| 4.1. | Development must comply with Table 4.1: |
| Table 4.1. Site and Building Regulations | |||
|---|---|---|---|
| Subsection | Regulation | Value | Symbol |
| Height | |||
| 4.1.1. | Maximum Height | 14.0 m | - |
| Setbacks | |||
| 4.1.2. | Minimum Setback Abutting a Street | 6.0 m | A |
| 4.1.3. | Minimum Setback Abutting an Alley | 4.5 m | B |
| 4.1.4. | Minimum Setback Abutting a Site | 4.5 m | C |
|
Diagram for Subsections 4.1.2 - 4.1.4 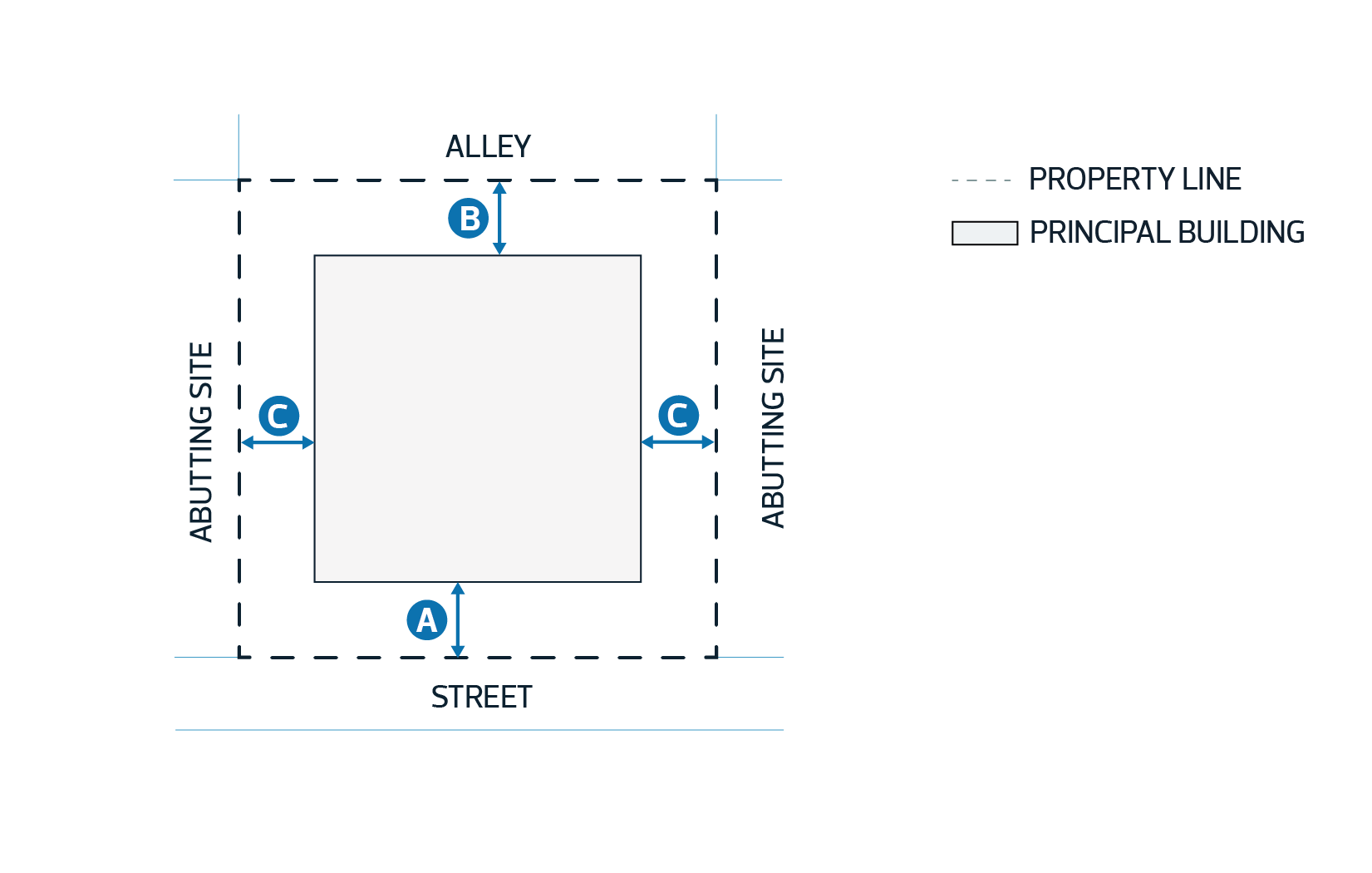
|
|||
Parking, Loading and Waste Collection Requirements |
|
| 5.1. | Surface Parking Lots and loading, storage, and waste collection areas must not be located within a required Setback Abutting a Street or another Site. |
2.180 PS - Parks and Services Zone
To allow for development on parkland that is intended to serve educational, recreational, and community needs at the city-wide, district, and neighbourhood level.
Community Uses |
|
| 2.1. | Child Care Service |
| 2.2. | Community Service, excluding Year-round Shelter |
| 2.3. | Library |
| 2.4. | Outdoor Recreation Service |
| 2.5. | Park |
| 2.6. | Protected Natural Area |
| 2.7. | School |
| 2.8. | Special Event |
Basic Service Uses |
|
| 2.9. | Transit Facility |
Commercial Uses |
|
| 2.10. | Food and Drink Service, limited to those existing as of January 1, 2024 |
| 2.11. | Major Indoor Entertainment, limited to those existing as of January 1, 2024 |
| 2.12. | Minor Indoor Entertainment, limited to those existing as of January 1, 2024 |
Agricultural Uses |
|
| 2.13. | Urban Agriculture |
Sign Uses |
|
| 2.14. | Fascia Sign |
| 2.15. | Freestanding Sign |
| 2.16. | Minor Digital Sign |
| 2.17. | Portable Sign |
| 2.18. | Projecting Sign |
Community Uses |
|||||
| 3.1. | Community Services in the form of a Religious Assembly must not be developed as a standalone building. | ||||
| 3.2. | Child Care Services must comply with Section 6.40. | ||||
| 3.3. | Special Events must comply with Section 6.100. | ||||
Basic Service Uses |
|||||
| 3.4. | Transit Facilities | ||||
|
|||||
Agriculture Uses |
|||||
| 3.5. | Urban Agriculture must only be developed in conjunction with, or on the same Site as, an existing Community Service or Park Use. | ||||
Sign Uses |
|||||
| 3.6. | Fascia Signs, Minor Digital Signs and Projecting Signs are limited to On-premises Advertising. | ||||
| 3.7. | Freestanding Signs and Portable Signs with Off-premises Advertising are limited to Copy advertising for Community Uses. | ||||
| 3.8. | Signs must comply with Section 6.90. | ||||
Accessory Uses |
|||||
| 3.9. | The maximum Floor Area for Commercial Uses Accessory to a Transit Facility is 150 m2 per individual establishment. | ||||
| 4.1. | Development must comply with Table 4.1: |
| Table 4.1. Site and Building Regulations | |||
|---|---|---|---|
| Subsection | Regulation | Value | Symbol |
| Height | |||
| 4.1.1. | Maximum Height | 16.0 m | - |
| Setbacks | |||
| 4.1.2. | Minimum Setback Abutting a Street | 6.0 m | A |
| 4.1.3. | Minimum Setback Abutting an Alley | 4.5 m | B |
| 4.1.4. | Minimum Setback Abutting a Site | 4.5 m | C |
|
Diagram for Subsections 4.1.2 - 4.1.4 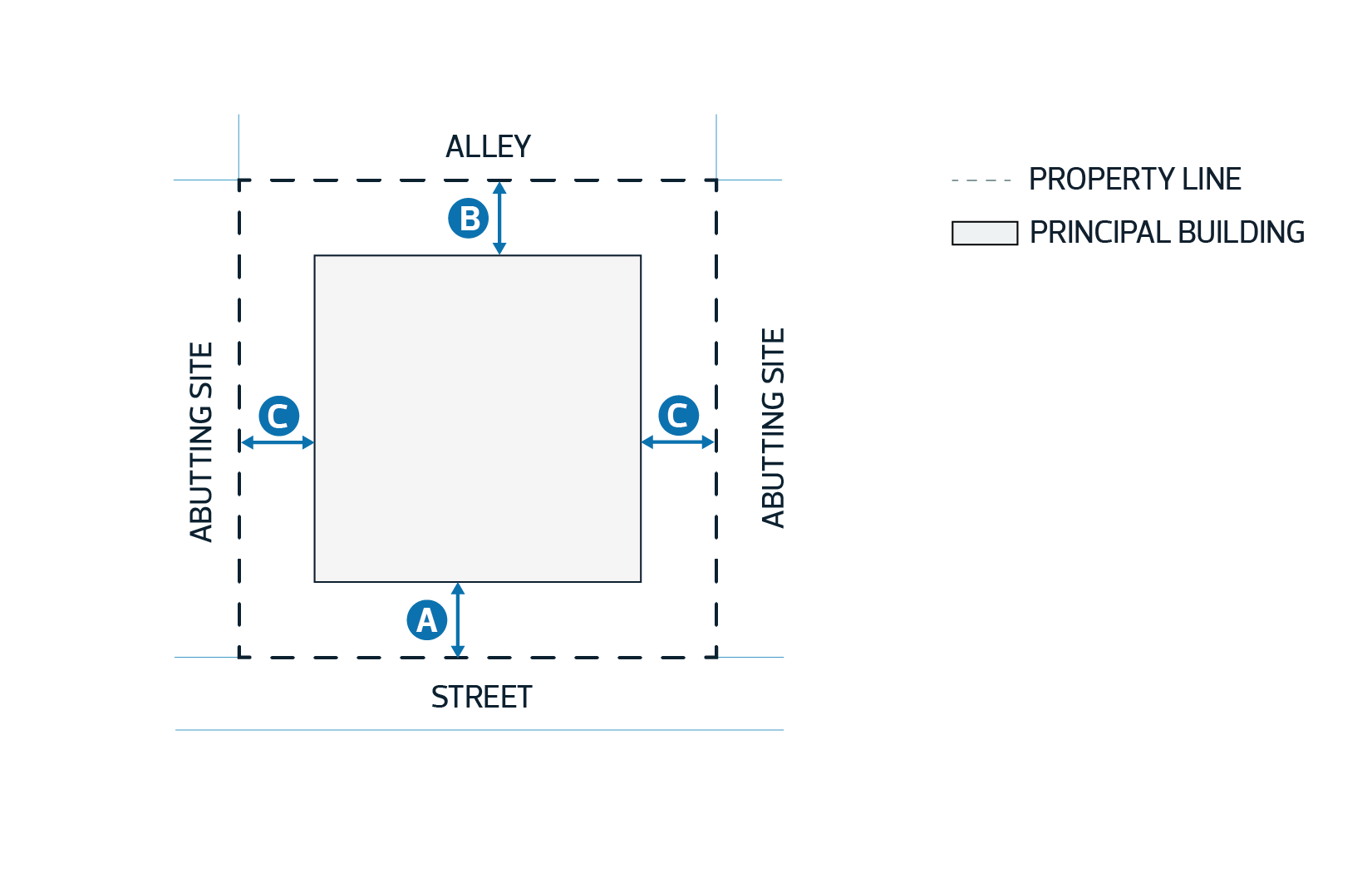
|
|||
| 4.2. | Despite Subsection 6.1 of Section 7.100, the Development Planner may vary the maximum Height where necessary to accommodate features essential to the Use. | a |
Parking, Loading and Waste Collection Requirements | |||||
| 5.1. | Surface Parking Lots and loading, and waste collection areas must not be located within a required Setback Abutting a Street or another Site. | ||||
Additional Information Requirements | |||||
| 5.2. | Where this Zone Abuts the A Zone or NA Zone, or is located within the North Saskatchewan River Valley and Ravine System Protection Overlay, the Development Planner, in consultation with the City department responsible for ecological planning: | ||||
| |||||
2.190 PU - Public Utility Zone
To allow for development and protection of infrastructure, systems and facilities that provide a public benefit.
Basic Service Uses |
|
| 2.1. | Emergency Service |
| 2.2. | Major Utility |
| 2.3. | Minor Utility |
| 2.4. | Recycling Drop-off Centre |
| 2.5. | Transit Facility |
Community Uses |
|
| 2.6. | Park |
| 2.7. | Special Event |
Agriculture Uses |
|
| 2.8. | Urban Agriculture |
Sign Uses |
|
| 2.9. | Fascia Sign |
| 2.10. | Freestanding Sign |
| 2.11. | Portable Sign |
| 2.12. | Projecting Sign |
Basic Service Uses | ||||||
| 3.1. | Major Utilities | |||||
| ||||||
| 3.2. | Recycling Drop-off Centres | |||||
| ||||||
| 3.3. | Transit Facilities | |||||
| ||||||
Community Uses | ||||||
| 3.4. | Parks must be on a Site with at least 1 additional Use other than a Sign Use. | a | ||||
| 3.5. | Special Events must comply with Section 6.100. | |||||
Agriculture Uses | ||||||
| 3.6. | Urban Agriculture | |||||
| ||||||
Sign Uses | ||||||
| 3.7. | Fascia Signs, Freestanding Signs, Portable Signs and Projecting Signs are limited to On-premises Advertising. | |||||
| 3.8. | Signs must comply with Section 6.90. | |||||
| 4.1. | Development must comply with Table 4.1: |
| Table 4.1. Site and Building Regulations | ||
|---|---|---|
| Subsection | Regulation | Value |
| Height | ||
| 4.1.1. | Maximum Height | 12.0 m |
| Unless the following applies: | ||
| 4.1.2. | Maximum Height on Sites greater than 0.7 ha | 18.0 m |
| Setbacks Abutting Streets | ||
| 4.1.3. | Minimum Setback | 6.0 m |
| Setbacks Abutting Sites | ||
| 4.1.4. | Minimum Setback | 4.5 m |
| Unless 1 or more of the following applies: | ||
| 4.1.5. | Minimum Setback from a Site in a residential Zone | 7.5 m |
| 4.1.6. | Minimum Setback for Major Utilities from a Site in a non-industrial Zone | 10.0 m |
| Setbacks Abutting Alleys | ||
| 4.1.7. | Minimum Setback | 4.5 m |
| 4.2. | Despite Subsection 6 of Section 7.100, the Development Planner may consider a variance to any of the maximum Height regulations in this Zone where features essential to the Use make the regulation unreasonable to comply with. |
Parking, Loading, Storage and Access |
|||||
| 5.1. | Surface Parking Lots and loading, storage, waste collection, service and display areas must not be located within a Setback. | ||||
| 5.2. | Despite Subsection 5.1, Surface Parking Lots, and loading and waste collection areas may project into a Setback from an Alley. | ||||
| 5.3. | Loading, waste collection, storage, and outdoor service areas must be located at the rear or sides of a principal building. | ||||
| 5.4. | Subsection 5.3 does not apply where: | ||||
|
|||||
Additional Information Requirements |
|||||
| 5.5. | Where this Zone Abuts the A Zone or NA Zone, or is located within the North Saskatchewan River Valley and Ravine System Protection Overlay, the Development Planner, in consultation with the City department responsible for ecological planning: | ||||
|
|||||
Other Regulations |
|||||
| 5.6. | Landscaping must comply with Section 5.60, except: | ||||
|
|||||
| 5.7. | Developments must comply with the Site Performance Standards in Section 5.120, except Major Utilities are exempt from Subsection 1 of Section 5.120. | ||||
2.200 UF - Urban Facilities Zone
To allow for larger facilities that provide institutional services, community services, or recreational activities.
Community Uses |
|
| 2.1. | Child Care Service |
| 2.2. | Community Service |
| 2.3. | Library |
| 2.4. | Outdoor Recreation Service |
| 2.5. | Park |
| 2.6. | School |
| 2.7. | Special Event |
Basic Service Uses |
|
| 2.8. | Cemetery |
| 2.9. | Detention Facility |
| 2.10. | Emergency Service |
| 2.11. | Health Care Facility |
| 2.12. | Recycling Drop-off Centre |
| 2.13. | Transit Facility |
Commercial Uses |
|
| 2.14. | Health Service |
| 2.15. | Major Indoor Entertainment |
| 2.16. | Outdoor Entertainment |
Industrial Uses |
|
| 2.17. | Crematorium |
Residential Uses |
|
| 2.18. | Residential, limited to: | ||
|
|||
Agricultural Uses |
|||
| 2.19. | Urban Agriculture | ||
Sign Uses |
|||
| 2.20. | Fascia Sign | ||
| 2.21. | Freestanding Sign | ||
| 2.22. | Minor Digital Sign | ||
| 2.23. | Portable Sign | ||
| 2.24. | Projecting Sign | ||
Community Uses | |||||
| 3.1. | Child Care Services must comply with Section 6.40. | ||||
| 3.2. | Special Events must comply with Section 6.100. | ||||
Basic Service Uses | |||||
| 3.3. | Recycling Drop-off Centres | ||||
| |||||
Commercial Uses | |||||
| 3.4. | Major Indoor Entertainment | ||||
| |||||
Industrial Uses | |||||
| 3.5. | Crematorium | ||||
| |||||
Residential Uses | |||||
| 3.6. | Despite Section 6.80, Supportive Housing must take place within a Multi-unit Housing building. | ||||
Agricultural Uses | |||||
| 3.7. | Urban Agriculture | ||||
| |||||
Sign Uses | |||||
| 3.8. | Fascia Signs, Minor Digital Signs and Projecting Signs are limited to On-premises Advertising. | ||||
| 3.9. | Freestanding Signs and Portable Signs with Off-premises Advertising are only permitted where the Copy is advertising Community Uses, except that: | ||||
| |||||
| 3.10. | Signs must comply with Section 6.90. | ||||
| 4.1. | Development must comply with Table 4.1: |
| Table 4.1. Site and Building Regulations | a | |||
|---|---|---|---|---|
| Section | Regulation | Value | Symbol | |
| Height | ||||
| 4.1.1. | Maximum Height | 16.0 m | - | |
| Setbacks | ||||
| 4.1.2. | Minimum Setback Abutting a Street | 6.0 m | A | |
| 4.1.3. | Minimum Setback Abutting an Alley | 7.5 m | B | |
| 4.1.4. | Minimum Setback Abutting a Site | 4.5 m | C | |
Diagram for Subsections 4.1.2, 4.1.3, and 4.1.4 
| ||||
| 4.2. | Despite Subsection 6.1 of Section 7.100, the Development Planner may vary the maximum Height where necessary to accommodate features essential to the Use. | a |
Parking, Loading, Storage, and Access | ||||||
| 5.1. | Surface Parking Lots and loading, waste collection, storage, service, and display areas must not be located within a required Setback. | |||||
| 5.2. | Despite Subsection 5.1, Surface Parking Lots, loading, and waste collection areas may project into a Setback from: | a | ||||
| a | |||||
| 5.3. | Loading, waste collection, storage, and service areas must be located at the rear or sides of a principal building and screened from view from Abutting Streets and Abutting Sites in non-industrial Zones using methods such as Landscaping, Fencing, or other similar measures. | |||||
Other Regulations | ||||||
| 5.4. | Where this Zone Abuts a Site in the A Zone or NA Zone, or is located within the North Saskatchewan River Valley and Ravine System Protection Overlay, the Development Planner, in consultation with the City department responsible for ecological planning: | |||||
| ||||||
2.210 UI - Urban Institution Zone
To allow for site-specific regulation of large-scale educational, cultural, and institutional facilities with complementary commercial and recreational opportunities.
Community Uses |
|
| 2.1. | Child Care Service |
| 2.2. | Community Service |
| 2.3. | Library |
| 2.4. | Outdoor Recreation Service |
| 2.5. | Park |
| 2.6. | School |
| 2.7. | Special Event |
Basic Service Uses |
|
| 2.8. | Health Care Facility |
| 2.9. | Minor Utility |
| 2.10. | Transit Facility |
Commercial Uses |
|
| 2.11. | Bar |
| 2.12. | Food and Drink Service |
| 2.13. | Health Service |
| 2.14. | Hotel |
| 2.15. | Indoor Sales and Service |
| 2.16. | Major Indoor Entertainment |
| 2.17. | Minor Indoor Entertainment |
| 2.18. | Office |
Agricultural Uses |
|
| 2.19. | Urban Agriculture |
Sign Uses |
|
| 2.20. | Fascia Sign |
| 2.21. | Freestanding Sign |
| 2.22. | Minor Digital Sign |
| 2.23. | Projecting Sign |
Community Uses |
|||||
| 3.1. | Child Care Services must comply with Section 6.40. | ||||
| 3.2. | Special Events must comply with Section 6.100. | ||||
Commercial Uses |
|||||
| 3.3. | Uses with Drive-through Services are not permitted. | ||||
| 3.4. | The maximum combined Floor Area for Bars, Food and Drink Services, and Indoor Sales and Services is 20% of the Floor Area of an individual building. | ||||
| 3.5. | Bars | ||||
|
|||||
| 3.6. | Food and Drink Services | ||||
|
|||||
| 3.7. | Hotels | ||||
|
|||||
| 3.8. | Indoor Sales and Services | ||||
|
|||||
Sign Uses |
|||||
| 3.9. | Signs are limited to On-premises Advertising. | ||||
| 3.10. | Freestanding Signs are limited to institutional advertising. | ||||
| 3.11. | Signs must comply with Section 6.90. | ||||
| 4.1. | Development must comply with Table 4.1: |
| Table 4.1. Site and Building Regulations | ||
|---|---|---|
| Subsection | Regulation | Value |
| Setbacks Abutting Streets | ||
| 4.1.1. | Maximum Setback | 1.0 m |
| Setbacks Abutting Sites | ||
| 4.1.2. | Minimum Setback from a Site in a residential Zone | 7.5 m |
| 4.1.3. | Minimum Setback for a building containing one or more Commercial Uses from a Site in a residential Zone | 10.0 m |
| Setback Abutting Alleys | ||
| 4.1.4. | Minimum Setback from an Alley that Abuts a Site in a residential Zone | 1.5 m |
| Height | ||
| 4.1.5. | Maximum Height | 55.0 m |
| Floor Area Ratio | ||
| 4.1.6. | Maximum Floor Area Ratio | 10.0 |
| 4.2. | The Development Planner may consider a variance to Subsection 4.1.1: | ||||||
|
|||||||
| 4.3. | Despite Subsection 6 of Section 7.100, the Development Planner may consider a variance to the maximum Height where: | ||||||
|
| 5.1. | New buildings and additions must create a pedestrian-friendly environment along Streets by including: | ||||||||||
|
|||||||||||
| 5.2. | New buildings and additions must: | ||||||||||
|
|||||||||||
| 5.3. | Buildings must be designed and oriented to face the Street with entrances that are clearly visible from the Street. | ||||||||||
| 5.4. | On Corner Lots: | ||||||||||
|
|||||||||||
| 5.5. | For new buildings and additions, the Ground Floor elevation must not exceed the elevation of the Abutting public sidewalk by more than 0.3 m. | ||||||||||
| 5.6. | Building Facades must be articulated at regular intervals to add variety, rhythm, and a human-scaled dimension along the block face using design techniques such as: | ||||||||||
|
| 6.1. | Where this Zone is applied to a Site through an amendment to the Zoning Bylaw, a new Site-specific Appendix must be added to this Zone that provides the legal description of the Site to which the Zone applies and any additional Use opportunities and development regulations, as required. |
| 6.2. | A minimum of 3% of non-Residential Floor Area must be provided as Amenity Area. Amenity Area is exempt from Floor Area Ratio calculations. |
Area of Application
| 7.1. | This appendix applies to the lands generally bound by 105 Street NW, 112 Street NW, 104 Avenue NW, and 105 Avenue NW, as illustrated on Map 1. |
Additional Permitted Uses
Residential Uses
| 7.2. | Home Based Business # | ||||||||||
| 7.3. | Residential, limited to: | ||||||||||
|
Sign Uses
| 7.4. | Major Digital Sign |
| 7.5. | Portable Sign |
Additional Regulations for Specific Uses
| 7.6. | Home Based Businesses must comply with Section 6.60. |
| 7.7. | Despite the other regulations of this Zone, Commercial Uses located within Sub-Area 1 of Map 1 may take up 100% of the Floor Area of a building existing before January 1, 2024. |
| 7.8. | Signs are limited to On-premises Advertising. |
Site and Building Regulations
| 7.9. | Despite the other regulations of this Zone, Setbacks must comply with the following: | ||||||||||
|
Parking, Loading, and Access
| 7.10. | Parking, access, and Site circulation must comply with Section 5.80, except: | ||||||||||||||
|
Landscaping
| 7.11. | Landscaping must comply with Section 5.60, except that: | ||||
|
Design Regulations
| 7.12. | Where 106 Street NW, 107 Street NW, 108 Street NW, or 111 Street NW terminate on a building, special architectural design of the building must be provided directly in front of the Street. | ||||||||||||
| 7.13. | Direct north-south Pathways must be provided through the Site at 106 Street NW, 107 Street NW, 108 Street NW and 111 Street NW. The owner must enter into public access agreements with the City of Edmonton, where applicable. | ||||||||||||
| 7.14. | A north-south shared use Pathway connection must be provided through the Site from 104 Avenue NW to 105 Avenue NW between 109 Street NW and 112 Street NW. The specific route of this connection must be determined with consideration for the ability of pedestrians and cyclists to cross 104 Avenue NW. | ||||||||||||
| 7.15. | A minimum of 30% of the length of a building Facade Abutting 105 Avenue NW must Stepback a minimum of 3.0 m above the fourth Storey. This Stepback space may be used to create an outdoor Amenity Area. | ||||||||||||
| 7.16. | Where a Ground Floor Commercial Use Abuts 105 Avenue NW, a main entrance to the Use must have direct external access to the adjacent public sidewalk. | ||||||||||||
| 7.17. | Ground Floor Commercial Facades Abutting 105 Avenue NW must provide windows within the Facade area between 1.0 m and 2.0 m above ground level in compliance with the following: | ||||||||||||
| |||||||||||||
| 7.18. | New buildings located along 105 Avenue NW must be designed to strengthen the pedestrian character of the Street through Uses and spaces at the Ground Floor that allow viewing into the building, passive surveillance of the Street, or direct pedestrian access to the Street. This may be achieved by the following: | ||||||||||||
| |||||||||||||
| 7.19. | Development Abutting 105 Avenue NW must incorporate functional and decorative lighting to enhance the appearance of the building during the winter months and to provide additional lighting for the 105 Avenue NW Corridor. | ||||||||||||
Environmental Site Assessment and Risk Management Regulations
| 7.20. | A Development Permit application in Sub-Area 1 of Map 2 must include environmental assessment information in accordance with Subsection 3 of Section 7.140. |
| 7.21. | A Development Permit application in Sub-Area 2 of Map 2 that creates a new building or expands an existing building footprint greater than 250 m2 must include environmental assessment information in accordance with Subsection 3 of Section 7.140. |
| 7.22. | A Development Permit application in Sub-Area 3 of Map 2 must include environmental assessment information in accordance with Subsection 3 of Section 7.140, except that this does not apply to a Development Permit application for a change of Use contained within the existing building. |
| 7.23. | For the purposes of this Appendix, building footprint means the surface space occupied by a building at or below Grade. |
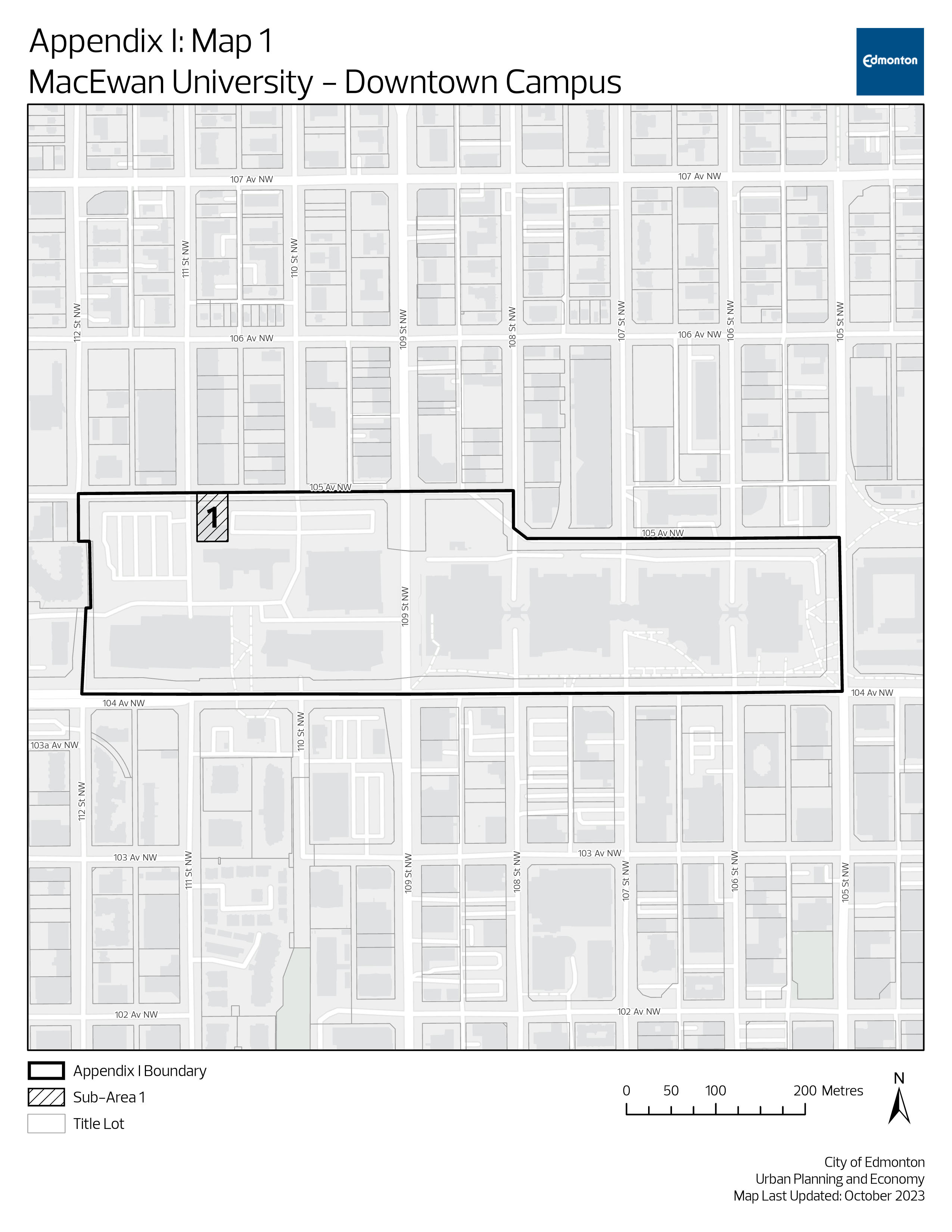
| |
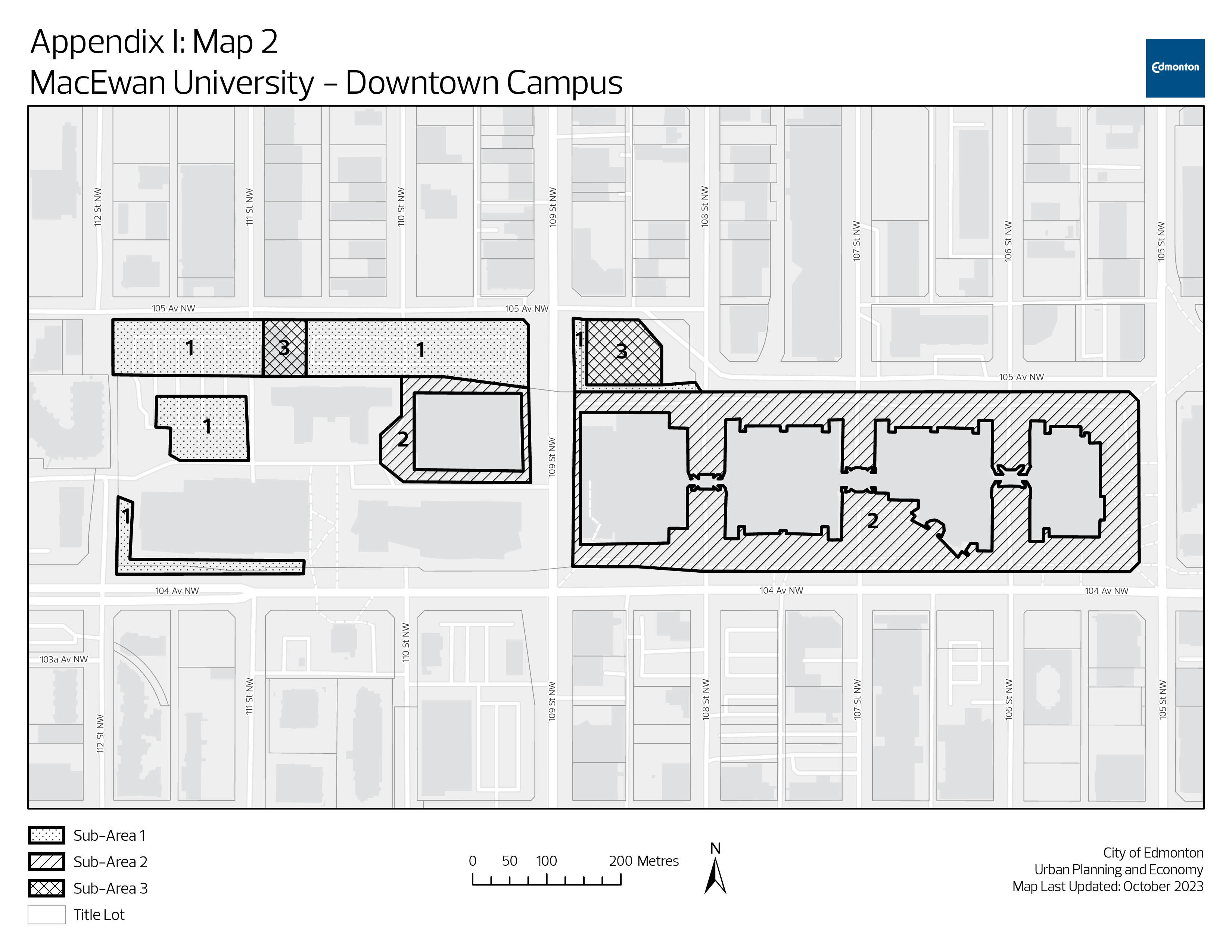
| |
Area of Application
| 8.1. | This appendix applies to the lands illustrated on Map 3. |
Additional Permitted Uses
Residential Uses
| 8.2. | Home Based Business # | ||||||||||
| 8.3. | Residential, limited to: | ||||||||||
|
Additional Regulations for Specific Uses
| 8.4. | Home Based Businesses must comply with Section 6.60. |
Site and Building Regulations
| 8.5. | Despite the other regulations of this Zone, development must comply with Table 8.5: |
| Table 8.5. Site and Building Regulations | |||
|---|---|---|---|
| Subsection | Regulation | Value | |
| Setback | |||
| 8.5.1. | Minimum Setback | 3.0 m | |
| Unless 1 of the following applies: | |||
| 8.5.2. | Minimum Setback from 73 Street NW between 109 Avenue NW and Ada Boulevard NW | 6.0 m | a |
| 8.5.3. | Minimum Setback from 112 Avenue NW east of 73 Street NW | 6.0 m | a |
| 8.5.4. | Minimum Setback from 112 Avenue NW west of 73 Street NW | 4.0 m | a |
| 8.5.5. | Minimum Setback from Ada Boulevard NW | 6.0 m | |
| 8.5.6. | Minimum Setback for Commercial and Residential Uses Abutting a Site where an elementary or secondary schools is located | 12.5 m | a |
| Height | |||
| 8.5.7. | Maximum Height for Sub-Area 1 east of 73 Street NW, as shown on Map 4 | 14.5 m | a |
| 8.5.8. | Maximum Height for Sub-Area 1 west of 73 Street NW, as shown on Map 4 | a | |
| 8.5.9 | Maximum Height for Sub-Area 2, as shown on Map 4 | 22.0 m | |
| 8.5.10. | Maximum Height for Sub-Area 3, as shown on Map 4 | 29.0 m | |
| Floor Area Ratio | |||
| 8.5.11. | Maximum Floor Area Ratio | 5.0 | |
Landscaping Regulations
| 8.6. | Landscaping must comply with Section 5.60, except that: | ||||
|
General Regulations
| 8.7. | A continuous Pathway corridor, with a minimum width of 6.0 m, must be provided for public access across the Site between 112 Avenue NW and Ada Boulevard NW. The Pathway alignment may be altered in the future to accommodate new campus development while maintaining continuous routing from 112 Avenue NW to Ada Boulevard NW. | ||||||||||||||||||||||
| 8.8. | To ensure ongoing analysis of transportation related issues, a Transportation Impact Assessment may be requested to support a Development Permit application for a principal building. The Development Planner must have regard for existing Transportation Impact Assessments available at the time of Development Permit review and only request additional information, as required, in response to changes in conditions since the previous analysis was done. | ||||||||||||||||||||||
| 8.9. | When the Development Planner receives a Development Permit application for a building with a Height of 8.0 m or greater within the boundary of the Wangerin House area as shown on Map 4, the Development Planner must: | ||||||||||||||||||||||
|
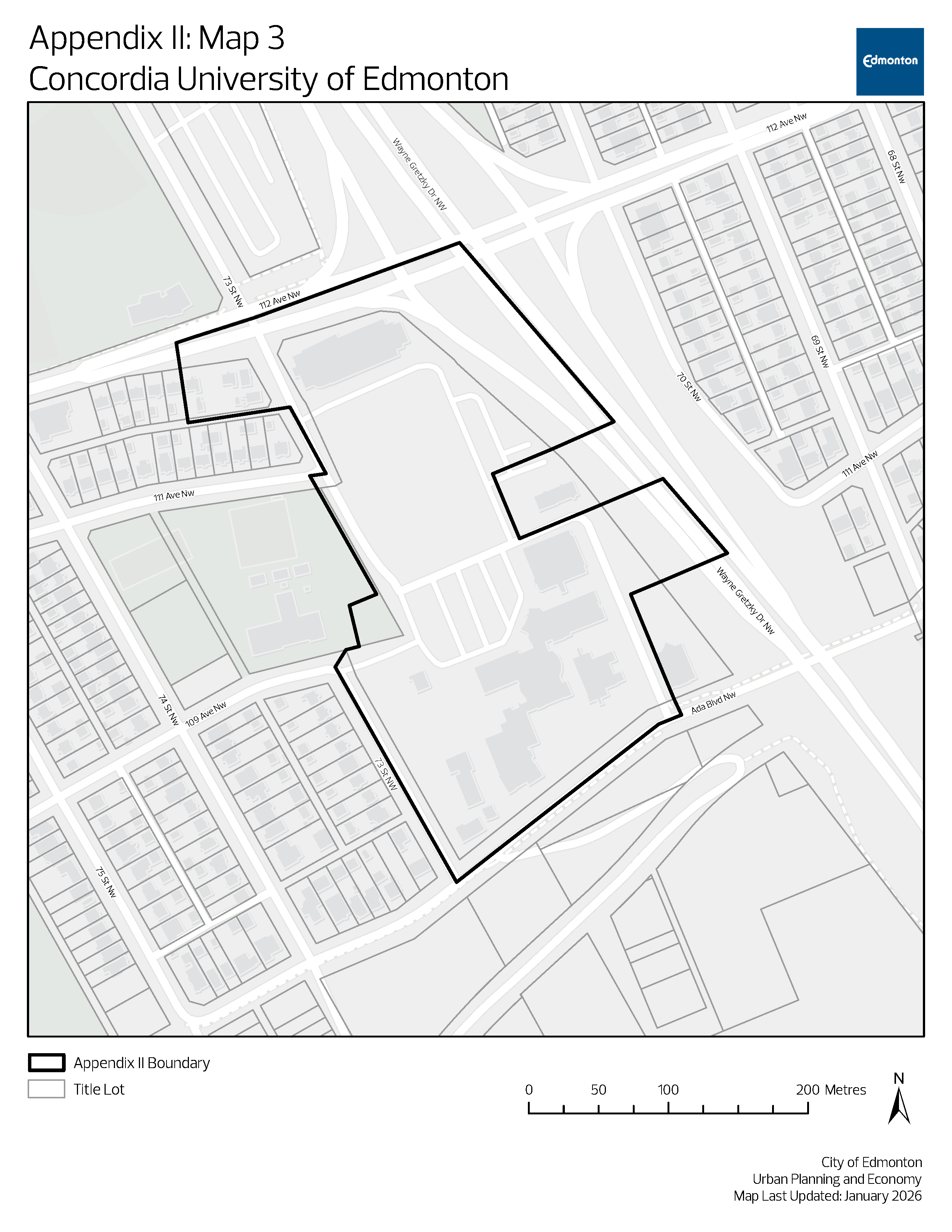
|
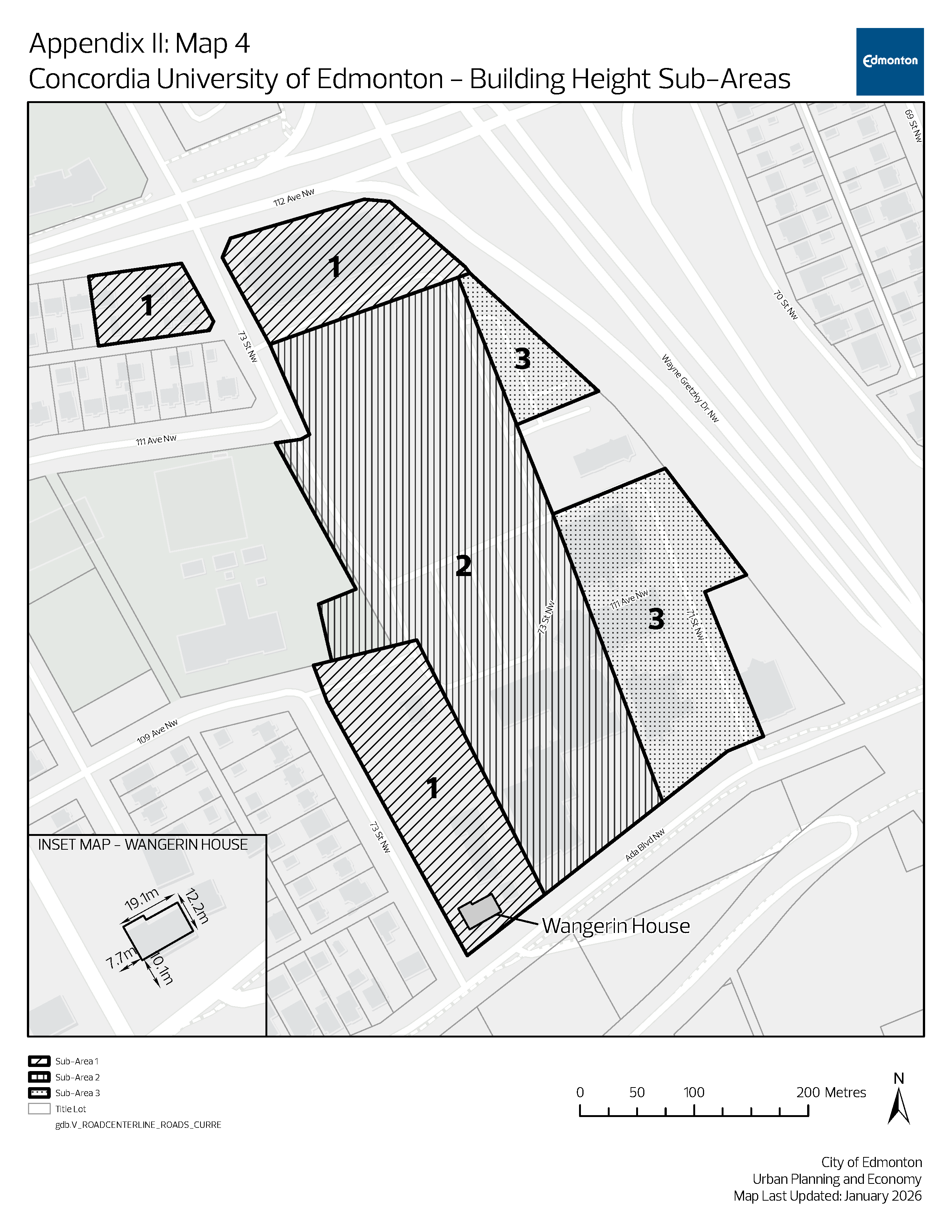
|
Area of Application
| 9.1. | This Appendix applies to the lands located east of 156 Street NW and north of 100 Avenue NW, as illustrated on Map 5. |
Additional Permitted Uses
Commercial Uses
| 9.2. | Custom Manufacturing |
Sign Uses
| 9.3. | Portable Sign |
Site and Building Regulations
| 9.4. | Despite the other regulations of this Zone, development within the boundaries of Subsection 9.1 must comply with Table 9.4: |
| Table 9.4. Site and Building Regulations | ||
|---|---|---|
| Subsection | Regulation | Value |
| Setback | ||
| 9.4.1. | Minimum Setback from 100 Avenue NW and 155 Street NW | 5.0 m |
| Height | ||
| 9.4.2. | Maximum Height | 25.0 m |
| Floor Area Ratio | ||
| 9.4.3. | Maximum Floor Area Ratio | 2.0 |
| Floor Area | ||
| 9.4.4. | Maximum Floor Area for Commercial Uses | 60% of the total Floor Area of buildings on the Site |
| 9.5. | A maximum of 200 vehicle parking spaces are permitted. |
| 9.6. | Development along 100 Avenue NW and 155 Street NW is not required to comply with Subsection 5 of this Zone. |
| 9.7. | Signs are limited to On-premises Advertising. |
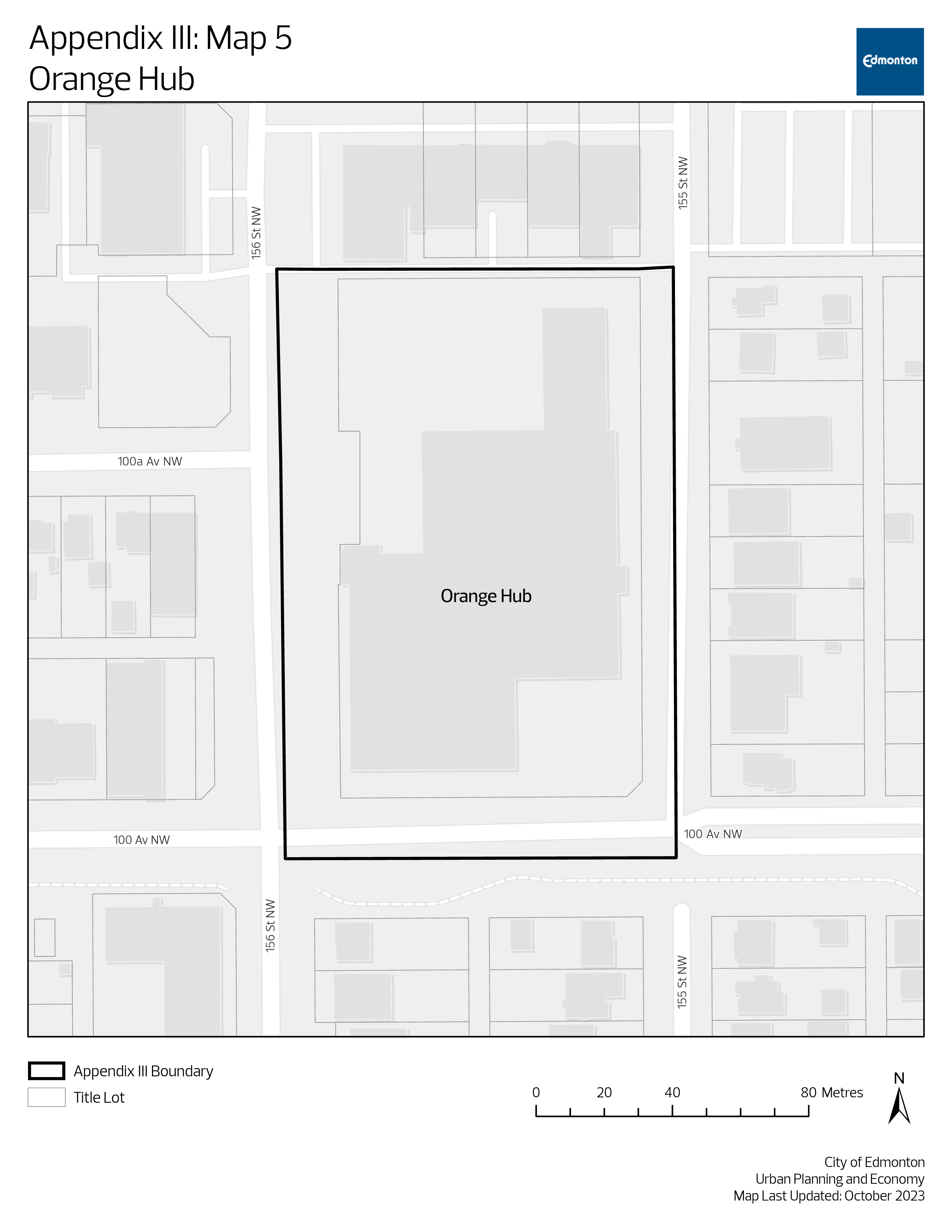
|
Area of Application
| 10.1. | This Appendix applies to the lands illustrated on Map 6. |
Additional Permitted Uses
Residential Uses
| 10.2. | Home Based Business # | ||||||||||
| 10.3. | Residential, limited to: | ||||||||||
| |||||||||||
Commercial Uses | |||||||||||
| 10.4. | Standalone Parking Facility | ||||||||||
Industrial Uses | |||||||||||
| 10.5. | Minor Industrial, limited to indoor and outdoor storage | ||||||||||
Sign Uses | |||||||||||
| 10.6. | Major Digital Sign | ||||||||||
| 10.7. | Portable Sign | ||||||||||
Additional Regulations for Specific Uses
| 10.8. | Home Based Businesses must comply with Section 6.60. | ||||||||||||||||||
| 10.9. | Despite Subsection 3.5.1 of this Zone, a maximum of 2 Bars are permitted. | ||||||||||||||||||
| 10.10. | Standalone Parking Facilities are not permitted in Sub-Area 4, as shown on Map 6. | ||||||||||||||||||
| 10.11. | Minor Industrial | ||||||||||||||||||
| |||||||||||||||||||
| 10.12. | Signs are limited to On-premises Advertising. |
Site and Building Regulations
| 10.13. | Despite the other regulations of this Zone, development must comply with Table 10.13: |
| Table 10.13. Building Regulations | ||
|---|---|---|
| Subsection | Regulation | Value |
| Setback | ||
| 10.13.1. | Minimum Setback from 106 Street NW, Princess Elizabeth Avenue NW, 118 Avenue NW, 106 Street NW and 109 Street NW. | 3.0 m |
| Stepback | ||
| 10.13.2. | Minimum Stepback in Sub-Area 4, as shown on Map 6, for the portion of the Facade that is facing the Rear Lot Line and that is 10.0 m in Height or greater. Platform Structures are not permitted within the Stepback area. | 3.0 m |
| Height | ||
| 10.13.3. | Maximum Height in Sub-Area 4, as shown on Map 6 | 23.0 m |
| Floor Area Ratio | ||
| 10.13.4. | Maximum Floor Area Ratio in Sub-Area 4, as shown on Map 6 | 2.5 |
| 10.14. | All Uses must be designed as an integral component of the NAIT Main Campus and primarily oriented to serve the educational or residential needs of NAIT students. | ||||||||||
| 10.15. | Development in Sub-Area 4, as shown on Map 6, must incorporate design techniques that minimize the perception of massing of the building when viewed from adjacent Sites Zoned residential and adjacent Streets including: | ||||||||||
|
Parking, Loading, and Access
| 10.16. | Parking, access, and Site circulation must comply with Section 5.80, except that: | ||||||||||||||||||||||
|
Environmental Site Assessment and Risk Management Regulations
| 10.17. | Sub-Areas 2 and 3, as shown on Map 6, must comply with the following: | ||
|
Other Regulations
| 10.18. | To ensure ongoing analysis of transportation related issues throughout the development of the lands within this area of application, a Transportation Impact Assessment will be required to support any Development Permit application for a principal building, with the exception of Minor Industrial Uses for storage purposes. The scope of the Transportation Impact Assessment will build off other studies in the area, to the satisfaction of the Development Planner in consultation with the City department responsible for transportation planning. The Development Planner may impose conditions requiring improvements to the adjacent roadway network, including 118 Avenue, 120 Avenue, 106 Street and 109 Street based on the findings of the Transportation Impact Assessment. | a |
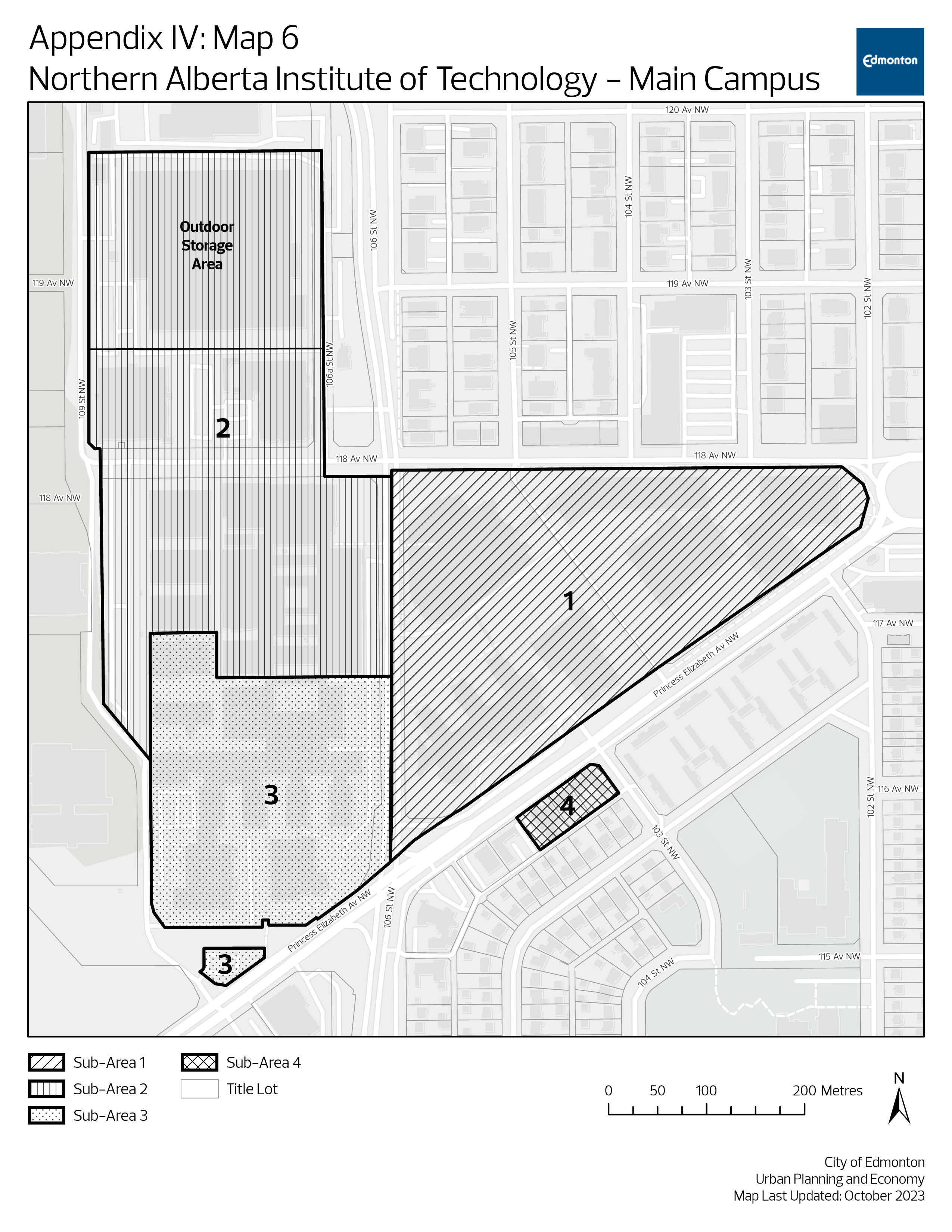
|
Area of Application
| 11.1. | This appendix applies to the lands illustrated on Map 7. |
Additional Permitted Uses
| 11.2. | Sub-Area A - Campus Academic | ||||||||||||||||||||||
| |||||||||||||||||||||||
| 11.3. | Sub-Area B - Residences | ||||||||||||||||||||||
| |||||||||||||||||||||||
| 11.4. | Sub-Area C - Market District | ||||||||||||||||||||||
|
Additional Regulations for Specific Uses
| 11.5. | Home Based Businesses must comply with Section 6.60. | ||||||
| 11.6. | Despite the other regulations of this Zone: | ||||||
| |||||||
| 11.7. | Signs are limited to On-premises Advertising. |
Regulations for Sub-Area A (Campus Academic)
| 11.8. | Despite the other regulations of this Zone, development in Sub-Area A of Map 7 must comply with the following: | ||||||||||||||||||||||||||||||||||||||||||||||||||||||||||||||||||||||||||||||||||||||||||||||||||
|
Regulations for Sub-Area B (Residences)
| 11.9. | Despite the other regulations of this Zone, development in Sub-Area B of Map 7 must comply with the following: | ||||||||||||||||||||||||||||||||||||||||||||||||||||||||||||||||||||||||||||||||||||||||||||||||
| |||||||||||||||||||||||||||||||||||||||||||||||||||||||||||||||||||||||||||||||||||||||||||||||||
Regulations for Sub-Area C (Market District) | |||||||||||||||||||||||||||||||||||||||||||||||||||||||||||||||||||||||||||||||||||||||||||||||||
| 11.10. | Despite the other regulations of this Zone, development in Sub-Area C of Map 7 must comply with the following: | ||||||||||||||||||||||||||||||||||||||||||||||||||||||||||||||||||||||||||||||||||||||||||||||||
| |||||||||||||||||||||||||||||||||||||||||||||||||||||||||||||||||||||||||||||||||||||||||||||||||
Sustainability and Environmental Regulations
| 11.11. | A minimum of 50% of roof areas must be used as Amenity Area, solar photovoltaic panels, Green Roofs, or other renewable energy production. |
| 11.12. | Development Permit applications for new buildings in Sub-Areas B and C, as shown on Map 7 must include environmental assessment information in accordance with Subsection 3 of Section 7.140. |
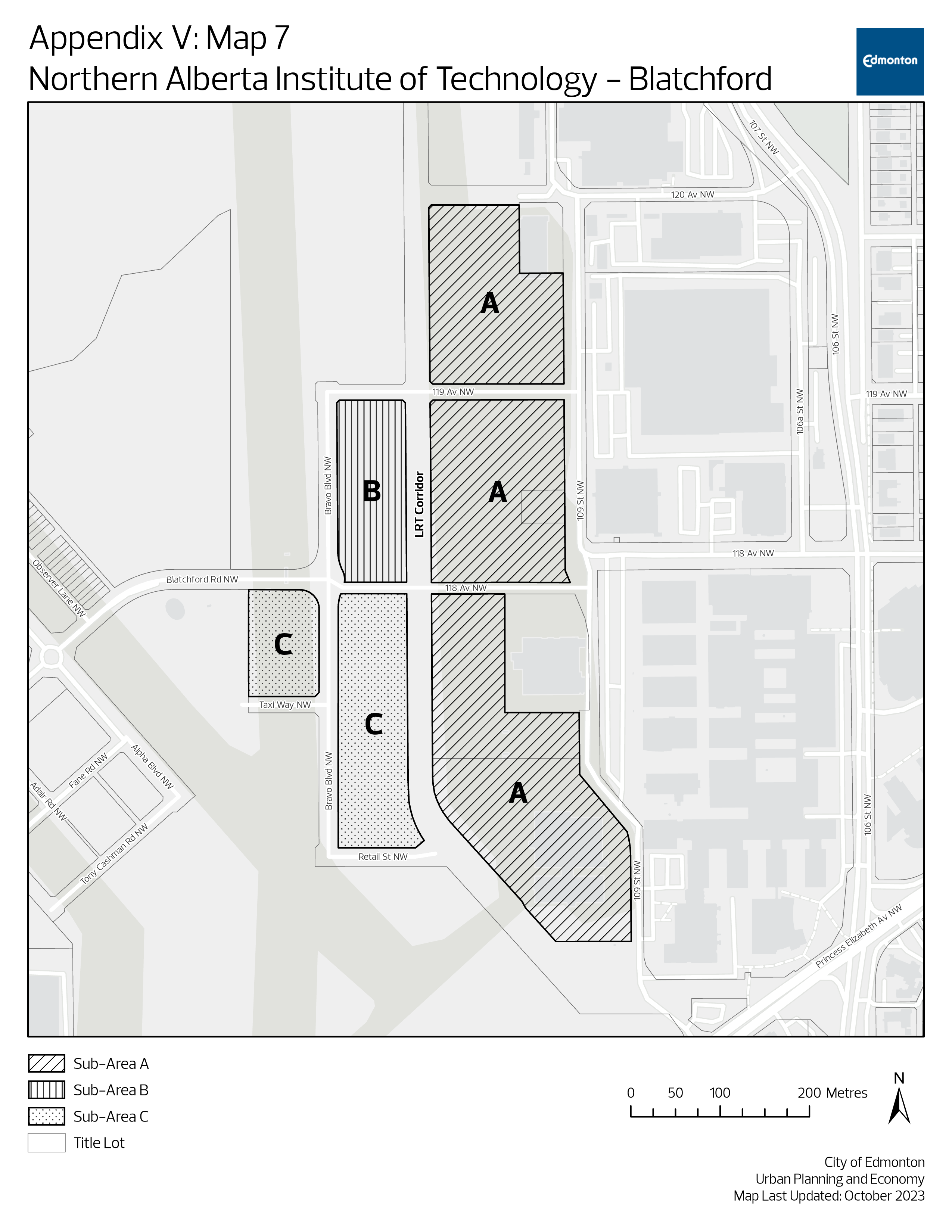
|
2.220 AJ - Alternative Jurisdiction Zone
To identify Sites that do not require a Development Permit as these sites are regulated by federal or provincial law, or are Additions to Reserves/Reserve Creation. This Zone also provides direction for what Zoning Bylaw regulations will apply to these lands if their legal status changes and they become subject to this Bylaw.
| 3.1. | A Development Permit is not required for Permitted Uses. | ||||
| 3.2. | If Sites in this Zone become subject to the regulations of the Zoning Bylaw for any reason, including a change in Use, law, or ownership, the regulations from the most restrictive Abutting Zone apply. In this case, development must: | ||||
| |||||
| 3.3. | Signs with Off-premises Advertising must be Discretionary Developments. | ||||
|
2.230 AG - Agriculture Zone
To conserve agricultural land and allow activities that support the Agriculture Use. Subdivision of agricultural Lots is not permitted unless it occurs in accordance with applicable Statutory Plans and the regulations of this Zone.
Agricultural Uses |
||||||||||
| 2.1. | Agriculture | |||||||||
Residential Uses |
||||||||||
| 2.2. | Home Based Business i | |||||||||
| 2.3. | Residential, limited to: | |||||||||
|
|
|||||||||
Community Uses |
||||||||||
| 2.4. | Community Service, limited to those existing as of January 1, 2024 | |||||||||
| 2.5. | Outdoor Recreation Service, limited to those existing as of January 1, 2024 | |||||||||
| 2.6. | Special Event | |||||||||
Sign Uses |
||||||||||
| 2.7. | Fascia Sign | |||||||||
| 2.8. | Freestanding Sign | |||||||||
| 2.9. | Portable Sign | |||||||||
Agriculture Uses |
|||
| 3.1. | Despite Subsection 4.1.2, maximum Height does not apply to buildings or structures that are part of an Agriculture Use. | ||
Residential Uses |
|||
| 3.2. | A Residential Use may only be in the form of a maximum of 1 Single Detached House, 1 Dwelling of Backyard Housing, and 1 Secondary Suite. | ||
| 3.3. | Backyard Housing must comply with Section 6.10. | ||
|
|||
| 3.4. | Home Based Businesses must comply with Section 6.60. | ||
Sign Uses |
|||
| 3.5. | Fascia Signs, Freestanding Signs and Portable Signs are limited to On-premises Advertising. | ||
| 3.6. | Signs must comply with Section 6.90. | ||
Community Uses |
|||
| 3.7. | Special Events must comply with Section 6.100. | ||
| 5.1. | Despite Subsection 4.1.1, the Subdivision Authority may approve a maximum of 1 subdivision of a quarter section (64.7 ha) where one of the resulting Lots will have a Site area less than 32.0 ha in the following cases: | |||||||
|
|
2.240 FD - Future Urban Development Zone
To allow for agricultural and rural Uses that do not prejudice future use until the lands are required in accordance with a Statutory Plan.
Agricultural Uses |
|
| 2.1. | Agriculture |
| 2.2. | Urban Agriculture |
Community Uses |
|
| 2.3. | Special Event |
Residential Uses |
|
| 3.1. | Home Based Business i |
| 3.2. | Residential, limited to Single Detached Housing |
Community Uses |
|
| 3.3. | Outdoor Recreation Service |
| 3.4. | Park |
| 3.5. | School |
Commercial Uses |
|
| 3.6. | Outdoor Entertainment |
| 3.7. | Outdoor Sales and Service |
| 3.8. | Residential Sales Centre |
Industrial Uses |
|
| 3.9. | Minor Industrial, limited to temporary outdoor storage |
| 3.10. | Natural Resource Development |
Basic Services |
|
| 3.11. | Minor Utility |
| 3.12. | Recycling Drop-off Centre |
Sign Uses |
|
| 3.13. | Fascia Sign |
| 3.14. | Freestanding Sign |
| 3.15. | Minor Digital Sign |
| 3.16. | Portable Sign |
Agriculture Uses | |
| 4.1. | Despite Subsection 5.1.2, maximum Height does not apply to buildings or structures that are part of an Agriculture Use or Natural Resource Development Use. |
Residential Uses | |
| 4.2. | Home Based Businesses must comply with Section 6.60. |
Industrial Uses | |
| 4.3. | Minor Industrial developments are limited to the temporary outdoor storage of goods and material that does not involve the construction of permanent structures or material alteration of the existing state of land. |
Community Uses | |
| 4.4. | Schools must only be located where the Site is designated as a School or Parks Site by a Statutory Plan. |
| 4.5. | Special Events must comply with Section 6.100. |
Sign Uses | |
| 4.6. | Fascia Signs, Freestanding Signs, and Portable Signs are limited to On-premises Advertising. |
| 4.7. | Freestanding Signs with Off-premises Advertising and Minor Digital Signs are permitted where existing as of January 1, 2024. |
| 4.8. | Signs must comply with Section 6.90. |
Building Requirements | |||||||
| 6.1. | Development must not: | ||||||
| |||||||
| 6.2. | The Development Planner may specify the length of time that a Use is permitted in this Zone, having consideration for the intent of Subsection 6.1, the purpose of this Zone, and the staging of servicing and development of the subject land. | ||||||
Outdoor Service and Storage Requirements | |||||||
| 6.3. | Despite Subsection 5.1.2, for Sites Abutting a Transportation/Utility Corridor, Calgary Trail N.W., Gateway Boulevard N.W., Sherwood Park Freeway N.W., Stony Plain Road N.W., or Yellowhead Trail N.W., the maximum Height of materials and equipment in an outdoor storage area, including shipping containers and outdoor displays, must comply with Table 6.3: | ||||||
| Table 6.3. Height Regulations for Materials and Equipment in Outdoor Storage Areas | ||
|---|---|---|
| Subsection | Regulation | Value |
| 6.3.1 | Maximum Height if located within 15.0 m of a Lot line Abutting a Street specified in Section 6.3 | 8.0 m |
| 6.4. | Storage and service areas must be located to the rear or sides of the principal building and screened from view from any Street and from Abutting Sites, except where: | ||||
| |||||
| 6.5. | Despite Subsections 5.1.2 and 6.3.1, the maximum Height of screening outlined in Subsection 6.4 is 3.7 m, except for trees or shrubs. |
2.250 FPO - Floodplain Protection Overlay
To mitigate the potential negative effects of a flood event and ensure the safety of those living in lands partially or wholly contained within the defined floodplains of the North Saskatchewan River and its tributaries.
| 3.1. | For the development of a parcel of land partially or wholly contained within the Floodplain Protection Overlay, the applicant must submit a certificate from a qualified, registered professional engineer or architect that indicates: | ||||||||||||||
| |||||||||||||||
| 3.2. | In addition to the requirements of Subsection 3.1, for the development of a parcel of land partially or wholly contained within the Floodplain Protection Overlay, the Development Planner may require the applicant to submit: | ||||||||||||||
| |||||||||||||||
| 3.3. | The requirements listed in Subsections 3.1 and 3.2.3 must be authenticated and validated professional work products, prepared by either a qualified Professional Engineer (P Eng.) licensed by the Association of Professional Engineers and Geoscientists of Alberta to practice in Alberta or a registered architect. The submitted requirements must include: | ||||||||||||||
| |||||||||||||||
| 3.4. | The Development Planner must impose conditions in accordance with the recommendations identified in the certificate outlined in Subsection 3.1 to ensure that the development complies with the floodplain management policies of the applicable statutory plans and to ensure any specific design concerns outlined in Subsection 3.2.3 have been addressed. |
2.260 RVO - North Saskatchewan River Valley and Ravine System Protection Overlay
To provide a development Setback from the North Saskatchewan River Valley and Ravine System and mitigate the risks associated with top-of-bank landslides, erosions, and other environmental hazards.
| 2.1. | This Overlay applies to: | ||||
|
|||||
| 2.2. | Despite Subsection 2.1, for lands on which the boundary of this Overlay applies to only a portion of a Lot, the provisions of this Overlay apply to the entire Lot. | ||||
| 2.3. | Despite Subsection 2.1, the boundary of this Overlay is a general boundary and is subject to more precise locations that are established through the approval of subdivision plans or survey plans of the top of bank. In these cases, the Development Planner will amend Appendix I to reflect the more precise boundary. |
| 3.1. | No development is allowed within Area 2, as shown in Appendix I of this Overlay, unless supported by a geotechnical study, in consultation with the City department responsible for geotechnical engineering as specified in Subsection 3.2 or 3.4. | a | ||||||||||
| ||||||||||||
| 3.2. | For any development on a Site that is partially or wholly contained within the boundaries of this Overlay: | |||||||||||
| ||||||||||||
| 3.3. | In addition to Subsection 3.3, the Development Planner, in consultation with the City department responsible for geotechnical engineering, may require the applicant to submit information regarding the existing and proposed Grades at 0.5 m contour intervals. | |||||||||||
| 3.4. | Despite Subsection 3.3, for the development or removal of an Accessory building or structure that is partially or wholly contained within the boundaries of this Overlay, the Development Planner, in consultation with the City department responsible for geotechnical engineering, may require the applicant to submit: | |||||||||||
| ||||||||||||
| 3.5. | The Development Planner, in consultation with the City department responsible for geotechnical engineering, must apply conditions to the approval of the Development Permit necessary to minimize slope instability and other geotechnical hazards identified in the required geotechnical engineering study specified in Subsections 3.3, 3.4, and 3.5. | |||||||||||
| 3.6. | Despite Subsection 2.2.2 of Section 7.60, Water Retention Structures on a Site Zoned residential that is partially or wholly contained within this Overlay must be a Discretionary Development. | |||||||||||
| 3.7. | The following developments on a Site Zoned residential that is partially or wholly contained within this Overlay are not permitted: | |||||||||||
| ||||||||||||
| 3.8. | A Rear Yard, Interior Side Yard, or Flanking Side Yard on a Site Zoned residential that is partially or wholly contained within this Overlay: | |||||||||||
| ||||||||||||
| 3.9. | Fences that contain or are constructed of hazardous materials, such as barbed wire, or which have sharp pickets extending above the top rail, are not permitted. |
2.270 APO - Airport Protection Overlay
To allow for the safe and efficient operation of the Edmonton International Airport near the City of Edmonton’s southern municipal boundary, and the Edmonton Garrison Heliport near the City of Edmonton’s northern municipal boundary through the regulation of development within the provincially and federally mandated boundaries.
| 2.1. | This Overlay applies to all lands identified in Appendices I & II of this Overlay. |
| 2.2. | Where the regulations of this Overlay are in conflict with other regulations of this Bylaw, this Overlay takes precedence. |
| 3.1. | Development Permit and subdivision applications within the area identified in Appendix I must comply with the Edmonton International Airport Zoning Regulations, C.R.C., c. 81, as amended, and the Edmonton International Airport Vicinity Protection Area Regulation, Alta Reg 55/2006, as amended. |
| 3.2. | Development Permit and subdivision applications within the area identified in Appendix II must comply with the Edmonton Garrison Heliport Zoning Regulations SOR/2004-86, as amended. |

