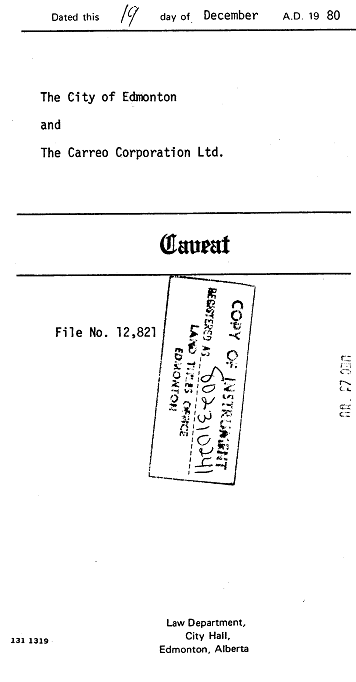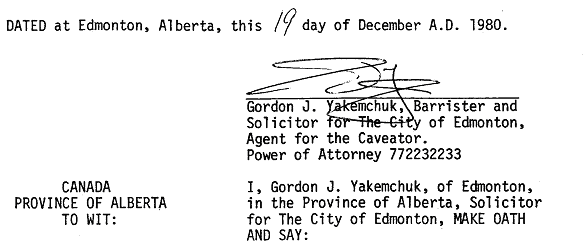
|
TO: The Registrar, Land Titles Office
North Alberta Land Registration District
TAKE NOTICE that The City of Edmonton, a Municipal Corporation, claims an estate or interest in the following land, namely:
Plan 7225 AR, Block (A), The most twenty (20') feet in width throughout of Lot (E), Edmonton, Excepting Thereout All Mines and Minerals.
Plan I-19, Block (A), All that portion of Lot Three (3) described as follows: Commencing at the south east corner of the said Lot Three (3), thence north on the eastern boundary of said Lot Three (3), One hundred and thirty two (132) feet, thence north west on a line parallel with the southern boundary of the said Lot Three (3) thirty three (33) feet, thence south parallel with the eastern boundary of said Lot Three (3) One hundred and thirty two (132) feet, thence south east along the southern boundary of said Lot Three (3), thirty three (33) feet, to the point of commencement.
Plan I-19, Block (A), All that portion of Lot Three (3) described as follows: Commencing at a point on the southern boundary of said Lot Thirty Three (33) feet distant north westerly from the south east corner of said lot; thence north in a line parallel with the eastern boundary of said Lot One hundred and thirty two (132) feet, thence north west on a line parallel with the southern boundary)of said Lot Thirty Five and Sixty Four Hundredths (35.64) feet; thence south on a line parallel to the eastern boundary thereof one hundred and thirty two (132) feet; thence south east along the southern boundary of said Lot Thirty Five and Sixty Four Hundredths (35.64) feet to the point of commencement. (Edmonton) Excepting thereout all mines and minerals.
Plan 1882 E.O., Block (A), All that portion of Lot (C) described as follows: Commencing at the south east corner of the said Lot (C) thence westerly along the southern boundary of said Lot (C) thirty four (34) feet to a point, thence northerly parallel to the western boundary thereof to a point on the northern boundary of the said lot; thence easterly along said northern boundary thereof to the north east corner of the said lot; thence southerly along said eastern boundary to the point of commencement. Edmonton
Plan 1882 E.O., Block (A), Lots (D) and (C) Excepting Thereout: All that portion of Lot (C) described as follows: Commencing at the south east corner of said Lot (C) thence westerly along the southern boundary of said Lot (C) thirty four (34) feet to a point, thence northerly parallel with the western boundary thereof to a point on the northern boundary of said Lot, thence easterly along said northern boundary to the north east corner of said lot, thence southerly along said eastern boundary to the point of commencement. (Edmonton)

|
- I am the agent in this behalf for the above named Caveator.
- I believe that The City of Edmonton has a good and valid claim upon the said land, and I say that this caveat is not being filed for the purpose of delaying or embarrassing any person interested in or proposing to deal therewith.

|
