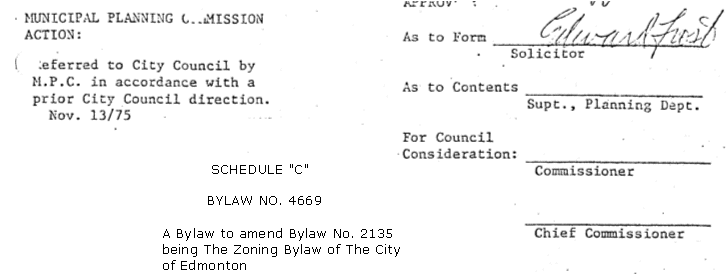
WHEREAS the land located between 111 Avenue and 112 Avenue, half a block west of 127 Street to approximately half a block west of 128 Street, Westmount, Edmonton, Alberta is zoned RC-1 Residential Conversion District and R-4 General Residential District; and
WHEREAS the Municipal Planning Commission at its meeting of November 13, 1975, on instructions from City Council, considered an application to rezone the above described property to CD-1 Comprehensive Development District.
At the meeting of November 13th, 1975 of the Municipal Planning Commission the following motion was made and carried:
1. That the Municipal Planning Commission REFER this application to City Council for its consideration under the instruction of Council's motion made on October 15, 1975 with respect to proposed Bylaw 4515, with the recommendation that:
a) if it is Council's intention to approve the application, a Development Agreement be prepared as required by Section 35 (3) of the Zoning Bylaw, such agreement to incorporate provisions respecting all development on the subject properties, including the existing church building;
b) the developer be requested to negotiate and finalize with funding agencies the final design, structure, and other details of the development, prior to approval of the required Development Agreement and third reading of any Zoning Bylaw incorporating this proposed amendment, in order that plans incorporating such may become a part of the agreement;
c) the Development Agreement provide for the designation of and availability for church use, as necessary of at least the number of parking stalls required under the Zoning Bylaw for a church;
d) the Development Agreement recognize to the satisfaction of The City of Edmonton, the concerns expressed by Edmonton Social Services in memorandum dated November 4, 1975, and by Edmonton Parks and Recreation in memorandum dated November 5, 1975;
2. That the City Council be advised of the Municipal Planning Commission's motion with respect to the earlier application to rezone the subject properties to P-3, which motion stated:
'that the Municipal Planning Commission SUPPORT the application to rezone the subject properties from RC-1 and R-4 to P-3 subject to the following special conditions:
1. That the density of development not exceed a maximum of 185 bed-sitting units or 138 single bedroom units and the building height 45' which is in accordance with the R-4 General Residential District regulations (Section 24 (B) Bylaw 2135).
2. That the Municipal Planning Commission request the Planning Department to hold a public meeting prior to Council's consideration of the rezoning, road closure, and currently proposed development. This meeting to be attended by both the applicant project architect and representative of the City Planning Department.
and that the Municipal Planning Commission recommends that while it supports the intended use of the properties, its previous conditions of support with respect to density, height, etc. have changed.'"
NOW THEREFORE after due compliance with the relevant provision of The Planning Act being Chapter 276 of the Revised Statutes of Alberta 1970 as amended, the Municipal Council of the City of Edmonton enacts follows:
1. The Zoning Map, being Appendix No. 2 to Bylaw No. 2135, the Zoning Bylaw of The City of Edmonton, is hereby amended by zoning the land located between 111 Avenue and 112 Avenue, half a block west of 127 Street to approximately half a block west of 128 Street, Westmount, Edmonton, Alberta, as follows:
(a) From R-4 General Residential District to CD-1 Comprehensive Development District
Lot "E" (excluding therefrom the most southerly One Hundred and Sixteen (116) feet, more or less) in Block Eight (8) in the City of Edmonton, in the Province of Alberta, of record in the Land Titles Office for the North Alberta Land Registration District as Plan 892 A.J. and the Southerly Portion of Lot Seventeen (17) in Block Three (3) in the said City in the said Province of record in the said Land Titles Office as Plan 1459 M.C. Westmount
(b) From RC-1 Residential Conversion District to CD-1 Comprehensive Development District
Lots Four (4) to Six (6) inclusive (excluding therefrom the most northerly Fifty-one and three-tenths (51.3) feet, more or less of Lot Six (6) in Block Eight (8) and Lots Thirteen (13) to Fifteen (15) inclusive in Block Three (3) in the City of Edmonton, in the Province of Alberta, of record in the said Land Titles Office as Plan LX, and Lot Sixteen (16) and the Northerly Portion of Lot Seventeen (17) in Block Three (3) in the said City in the said Province of record in the said Land Titles Office as Plan 1459 M.C. Westmount
The suggested land use for the lands described in (a) and (b) above is the development of a seven-storey Senior Citizens Centre.
and shown on the sketch plan attached to and forming part of this bylaw.
