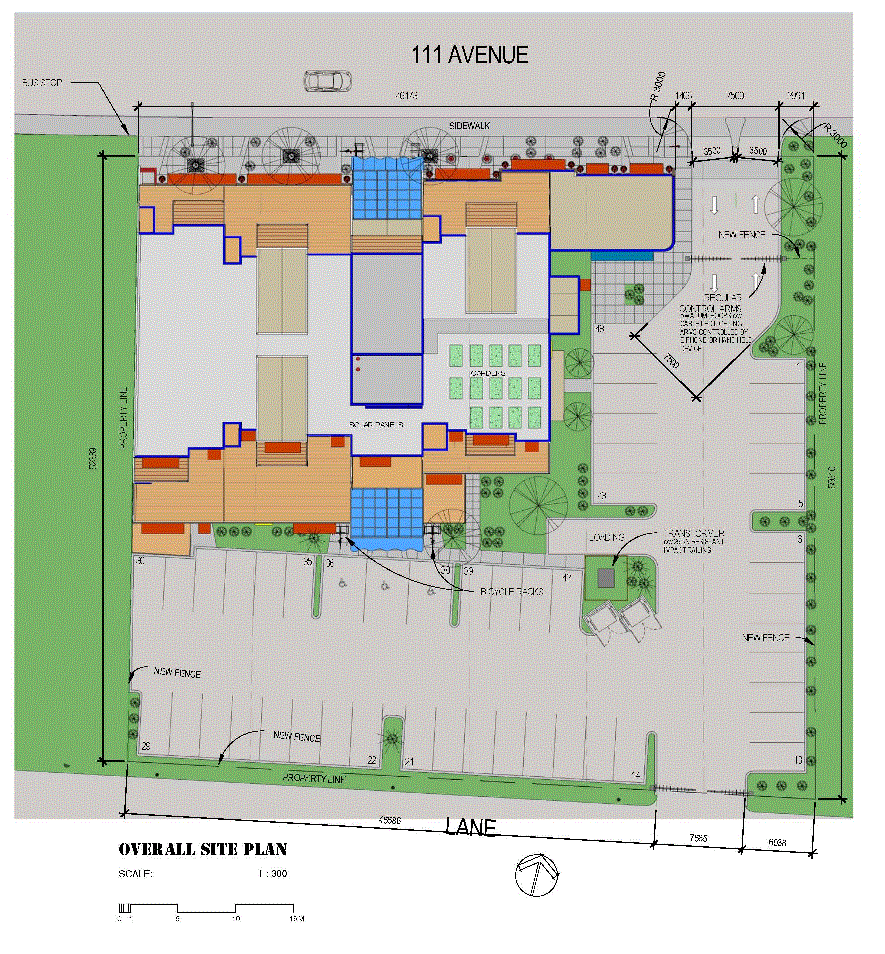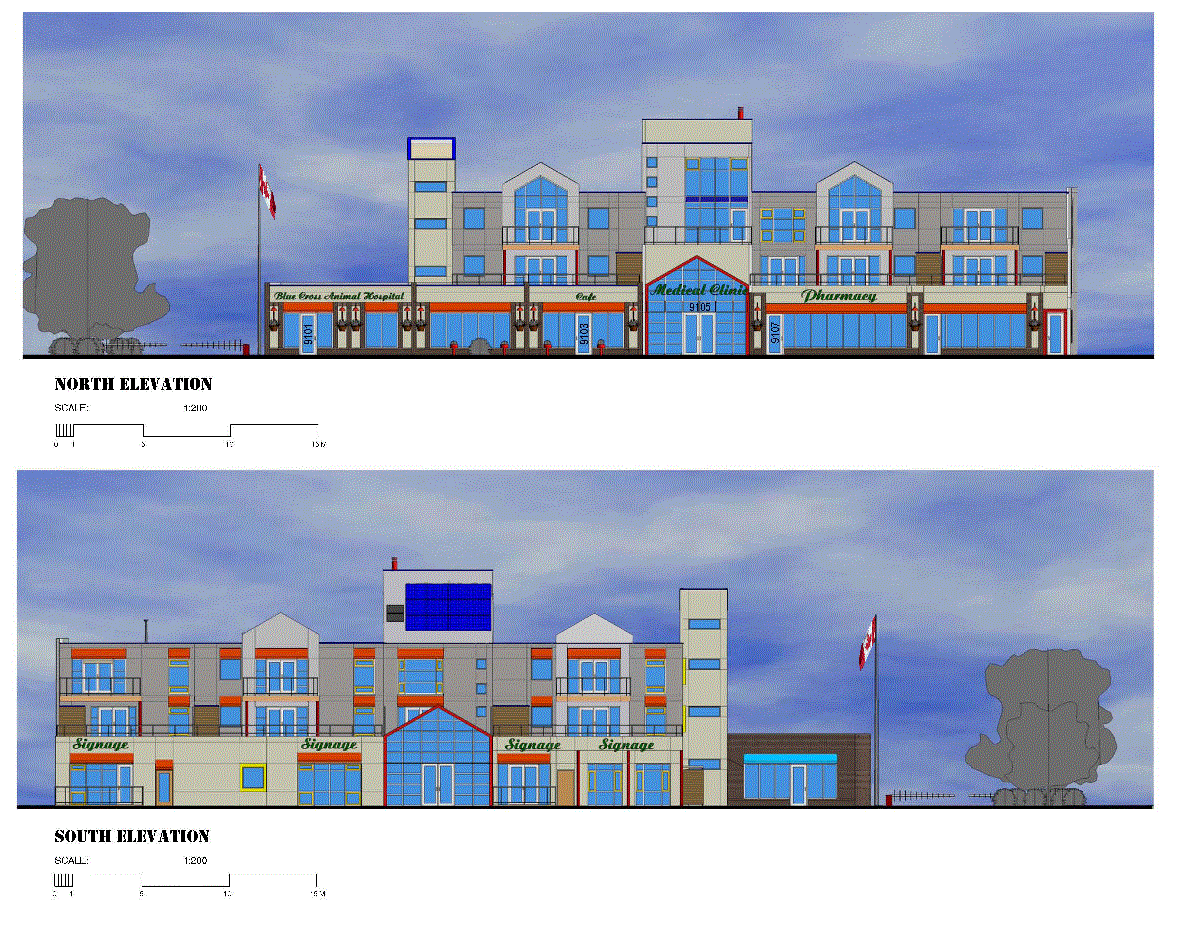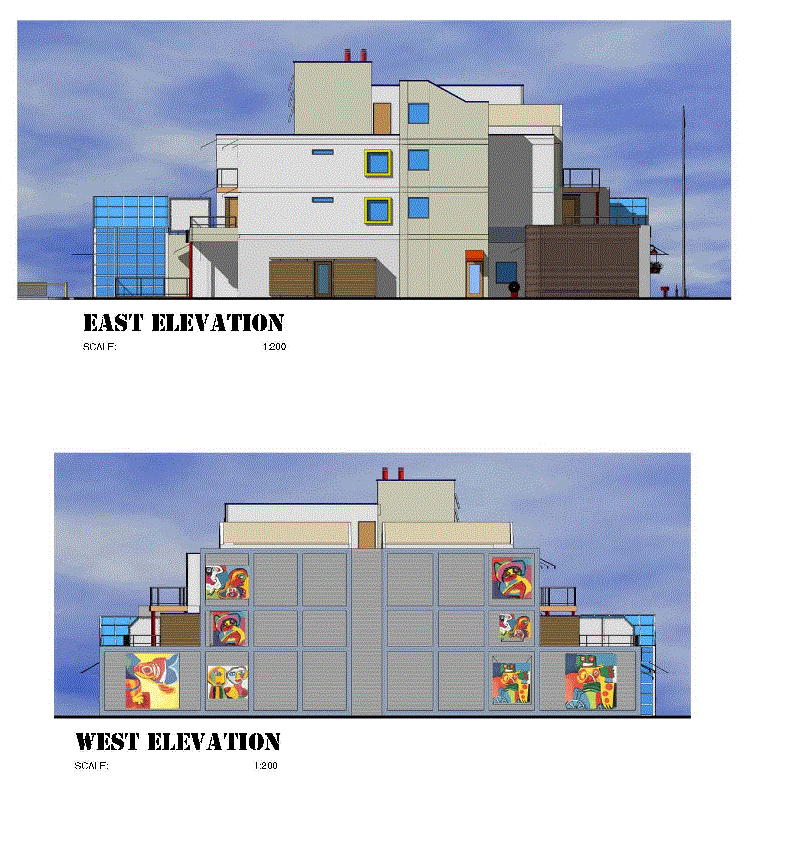McCauley - south of 111 Avenue NW between 90 Street NW and 92 Street NW
Bylaw 16992 (November 17, 2014)
To establish a Site Specific Development Control Provision to accommodate a mixed use commercial and residential development that is sensitive and in scale to the surrounding neighbourhood and contributes to a pedestrian commercial shopping street.
This Provision shall apply to Lots 5 - 9, Block A, Plan 1573ET; located south of 111 Avenue NW between 90 Street NW and 92 Street NW, as shown on Schedule “A” of this Bylaw adopting this Provision, McCauley.
| a. | Animal Hospitals and Shelters |
| b. | Apartment Housing |
| c. | Business Support Services |
| d. | Child Care Services |
| e. | Commercial Schools |
| f. | General Retail Stores |
| g. | Government Services |
| h. | Health Services |
| i. | Live Work Units |
| j. | Minor Home Based Businesses |
| k. | Personal Service Shops, excluding Body Rub Centres |
| l. | Professional, Financial and Office Support Services |
| m. | Residential Sales Centre |
| n. | Restaurants |
| o. | Secondhand Stores |
| p. | Specialty Food Services |
| q. | Veterinary Services |
| r. | Fascia On-premises Signs |
| s. | Projecting On-premises Signs |
| t. | Temporary On-premises Signs, excluding trailer mounted signs and/or signs with changeable copy |
4.1 General
| a. | Development shall be in general conformance with Appendices I & II. |
| b. | Each Restaurants Use shall be limited to 200 occupants and 240m2 of Public Space. |
| c. | Each Specialty Food Services Use shall be limited to 100 occupants and 120m2 of Public Space. |
| d. | The maximum Floor Area Ratio shall be 2.0. |
| e. | The maximum number of residential Dwellings shall be 20. |
| f. | The Front Setback from 111 Avenue NW shall be between 0.0m and 2.5 m. For any Setback greater than 0.0 m, it must be designed to accommodate street related activities, such as sidewalk cafes, architectural features and Landscaping that contributes to the pedestrian-oriented shopping character of the area to the satisfaction of the Development Officer. |
| g. | The Side Setback on the west side shall be 0.0 m. |
| h. | The maximum Side Setback on the east from the Side Lot Line to the principal building shall be 12.0 m. The Development Officer may vary this Setback as required to ensure the vehicular access from 111 Avenue NW is to the satisfaction of Transportation Services. |
| i. | The maximum building Height shall not exceed 14.0 m nor 4 storeys. |
| j. | The portion of the building above the first Storey shall have a minimum Stepback of 2.5 m on the front (north) Façade. |
| k. | Commercial Uses shall be located on the ground floor (first Storey) only. |
| l. | Apartment Housing shall be permitted only in buildings where the first Storey contains Commercial Uses. |
| m. | A minimum of 7.5 m2 of Amenity Area per Dwelling shall be provided in accordance with Section 46 of this Bylaw. |
| n. | Signs shall comply with the regulations found in Schedule 59B and in accordance with the General Provisions of Section 59 of the Zoning Bylaw. |
| o. | Prior to the release of drawings from the Development Officer for Building Permit review, monitoring wells shall be installed on site to determine the concentration and pressures of any methane within the ground. Details of the results from the monitoring shall be submitted and reviewed by the Environmental Planning Unit. Any required mitigation measures in the construction of the building shall be reviewed by the Environmental Planning unit and implemented prior to the release of the development permit drawings. |
4.2 Parking, Loading and Access
| a. | Vehicular access shall be from the Abutting Lane and a single forced right-in / right-out access from 111 Avenue NW, as generally shown on Appendix I, to the satisfaction of the Development Officer in consultation with Transportation Services. | ||||||||
| b. | Notwithstanding Section 54 of the Zoning Bylaw, the maximum number of vehicular parking spaces shall be 48. | ||||||||
| c. | No parking, loading, storage, trash collection, outdoor service or display area shall be permitted within a Setback. Vehicular parking, loading, storage and trash collection areas shall be located to the rear or sides of the principal building and shall be screened from view from any adjacent Sites or public roadways. | ||||||||
| d. | Interior and exterior Bicycle Parking shall be developed in accordance with Section 54.3 of the Zoning Bylaw. | ||||||||
| e. | The owner will enter into an Agreement with the City of Edmonton for off-site improvements necessary to serve the development, such improvements to be constructed at the owner’s cost. The Agreement process includes an engineering drawing review and approval process. Improvements to be addressed in the Agreement include but are not limited to the following: | ||||||||
|
4.3 Landscaping
| a. | Landscaping shall be provided in accordance with Section 55 of the Zoning Bylaw. |
| b. | Prior to the issuance of any Development Permit, a detailed Landscape Plan for the Site, including all existing and proposed utilities within the road right-of-way must be submitted for review and to the satisfaction of the Development Officer. |
| a. | All mechanical equipment, including roof mechanical units, shall be concealed by screening in a manner compatible with the architectural character of the building or concealed by incorporating it within the building. | ||||
| b. | The owner shall commission public art to the total value of $6,000. Public art shall be located on-site and visible from the public realm. | ||||
| c. | The building shall be designed to meet the requirements of LEED Canada-NC 1.0 to achieve a LEED Silver sustainability target, although the developer is not required to seek LEED certification. Upon submission of a development permit application, the applicant must submit a detailed report, endorsed by a third-party registered professional engineer or architect, indicating how the LEED Silver points will be achieved upon construction completion. This report must be approved by the Development Officer prior to the issuance of the Development Permit. Upon completion of the building, the Owner shall provide a report by a professional Architect or Engineer that demonstrates, to the satisfaction of the Development Officer, that the design and construction of the building meets the target LEED Silver points described above. | ||||
| d. | The building shall incorporate well-articulated Façades and architectural treatments that establish the building as a signature and distinctive landmark for the surrounding area. | ||||
| e. | All new development and major renovations shall create a pedestrian-friendly environment on 111 Avenue NW, which may include such things as entrance features, outdoor sitting areas, canopies, Landscaping and other features that lend visual interest and a human scale to development along the street. | ||||
| f. | Architectural treatment of new developments and substantial renovations shall ensure that each Storey has windows on the 111 Avenue NW Façade of the building, and that the placement and type of windows shall allow viewing into the building to promote a positive pedestrian-oriented shopping street. | ||||
| g. | Active commercial Frontages shall be developed in accordance with Appendices I and II as well as the following, to the satisfaction of the Development Officer | ||||
|
| h. | Building materials must be durable, of high quality and appropriate for the development within the urban context. The contextual fit, design, proportion, quality, texture and application of various finishing materials shall be as determined by the Development Officer. |
| i. | Each commercial entrance on the 111 Avenue NW Frontage shall be physically and visually separate and shall incorporate overhead recessed weather protection at the commercial entrances on the north Façade. |
| j. | Decorative and security lighting shall be designed and finished in a manner consistent with the design and finishing of the development and shall be provided to ensure a well-lit environment for pedestrians, and to highlight commercial tenancies at night time, to the satisfaction of the Development Officer. |
| k. | Night-time pollution shall be reduced by avoiding over-illumination of the development and use low cut-off exterior lighting fixtures which direct light downward, not upward and outward to ensure illumination does not extend beyond the boundaries of the development Site. |
| l. | A Crime Prevention through Environmental Design (CPTED) assessment shall be submitted and be reviewed and accepted by the Development Officer prior to the issuance of a Development Permit to ensure that development on the Site provides a safe environment in accordance with the guidelines and principles established in the Design Guide for the Safer City. |
Appendix I, Illustrative Site Plan

Appendix II, Elevations


