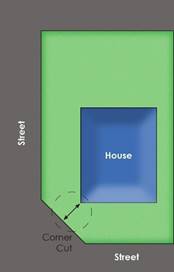The Orchards at Ellerslie - south of Orchards Blvd SW and east of Hawthorn Ln SW
Charter Bylaw 19965 (April 20, 2022)
To accommodate a unique lot configuration for single detached residential dwellings with site regulations that will facilitate unique building envelopes and opportunities for zero lot line development.
This DC2 Provision shall apply to a portion of lands on Lot A, Block 1, Plan 1821095 and Lot 2, Block 2, Plan 0625035 in the Orchards at Ellerslie neighbourhood, as shown on Schedule “A” of the Bylaw adopting this Provision.
| a. | Child Care Services |
| b. | Supportive Housing |
| c. | Major Home Based Business |
| d. | Minor Home Based Business |
| e. | Residential Sales Centre |
| f. | Secondary Suite |
| g. | Single Detached Housing |
| h. | Fascia On-premises Signs |
| a. | Notwithstanding Section 720.3(2), no Site Plan is appended to this Provision. | |
| b. | The minimum Site Area shall be 198 m2. | |
| c. | The minimum Site Depth shall be 18 m. | |
| d. | The minimum Site Width shall be 11 m. | |
| e. | The maximum building Height shall be 13 m. | |
| f. | The maximum Site Coverage shall be 60%. | |
| g. | The minimum Front Setback shall be 2 m. | |
| h. | The minimum Rear Setback shall be 4 m. | |
| i. | The minimum Side Setback shall be 1.2 m, except that it shall be a minimum of 2.4 m where the Side Lot Line abuts a public roadway, other than a lane. | |
| j. | Notwithstanding development regulation 4(i) of this Provision, one Side Setback may be reduced to a minimum of 0.6 m provided that: | |
| i. | The Side Setback on the Lot Abutting the reduced Setback is a minimum of 1.2 m. | |
| ii. | A private maintenance easement that is a minimum of 0.6 m in width shall be provided and registered on each title of land in favour of the Abutting property to ensure adequate access to the easement area for maintenance of the adjacent property; and, | |
| iii. | Notwithstanding Section 44(2)(a) of the Zoning Bylaw, eaves may be a minimum of 0.3 m from the property line. | |
| k. | All Dwellings shall include a front attached Garage, and may face a public roadway or a lane. | |
| l. | The minimum distance between the edge of the sidewalk nearest to the front property line and the door of an attached Garage shall be 5.5 m. | |
| m. | All roof leaders from the Dwelling must be connected to the individual storm sewer service for each lot. | |
| n. | Discharge from roof leaders shall not be directed to the maintenance easement area. | |
| o. | The minimum Side Setback to the corner cut for Corner Lots shall be 0.3 m as shown on the figure below: | |

|
||
| p. | Separation Space shall not be required. | |
| q. | Landscaping shall be provided on a Site in accordance with the following: | |
| i. | One tree and two shrubs. | |
| r. | Impermeable Material shall not exceed 90% of the total Site Area. | |
| s. | Supportive Housing shall be restricted to Limited Supportive Housing | |
| t. | Signs shall comply with the regulations found in Schedule 59A. | |
| a. | Each Dwelling shall be individually defined through a combination of architectural features that may include variations in rooflines, projection or recession of the façade, porches, or entrance features, building materials, or other treatments. |
| b. | Dwellings on corner Sites shall have flanking side treatments similar to the front elevation. |
| a. | The following regulations shall apply to Residential Sales Centres: | |
| i. | Residential Sales Centres may be located within a temporary structure; | |
| ii. | Residential Sales Centres may be built on temporary or permanent foundations; | |
| iii. | Residential Sales Centres may be permitted to remain for a period of up to 8 years; and | |
| iv. | Where a temporary Residential Sales Centre is located, an Accessory Parking Area may be provided. The Accessory Parking Area shall be Hardsurfaced and located on the same or an Abutting parcel. | |
