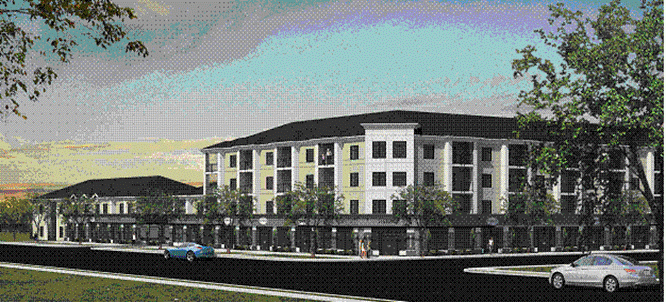Clareview Town Centre - East of 40th Street NW, between 137 Avenue NW and139 Avenue NW
Charter Bylaw 19902 (December 7, 2021)
To accommodate the development of a large general retail store with complementary commercial uses attached to the structure and on the site, while ensuring that development is compatible with the scale and use of neighbouring residential, park and school development and potential use and traffic conflicts are mitigated.
This DC2 Provision shall apply to Lot 2, Block 2, Plan 022 4472, as shown on Schedule "A" Map of this bylaw, adopting this provision.
| A. | Business Support Services, up to a maximum Floor Area of 465 m² |
| B. | Cannabis Retail Sales |
| C. | Drive-in Food Services, up to a maximum Floor Area of 465 m² |
| D. | General Retail Stores |
| E. | Health Services, up to a maximum Floor Area of 465 m² |
| F. | Liquor Stores |
| G. | Personal Service Shops, up to a maximum Floor Area of 465 m² |
| H. | Professional, Financial, and Office Support Services, up to a maximum Floor Area of 465 m² |
| I. | Rapid Drive through Vehicle Services, up to a maximum Floor Area of 465 m² |
| J. | Restaurants, limited to one establishment of less than 100 occupants and 120 m² of Public Space |
| K. | Specialty Food Services, limited to one establishment of less than 100 occupants and 120 m² of Public Space |
| L. | Fascia On-Premises Signs |
| M. | Freestanding On-Premises Signs |
| N. | Projecting On-Premises Signs |
| O. | Temporary On-Premises Signs |
| A. | Development shall reflect the design concept and type of development illustrated by the Site Plan, as shown on Appendix I of this Bylaw. | ||||||
| B. | The maximum Floor Area Ratio shall be 0.4. | ||||||
| C. | A 9.5 m landscaped Yard, including a 3.0 m high berm with a 2.0 m high uniform screened fence centered on the east property line, is required to provide a buffer between the adjacent land and this development. | ||||||
| D. | A minimum landscaped Yard of 6.0 m shall be required where the Site abuts a public roadway. | ||||||
| E. | The maximum building Height shall be 1 storey and 14.0 m, inclusive of mechanical facilities and screening of same. | ||||||
| F. | A minimum building Setback of 15.0 m shall be required for all buildings and structures adjacent to the east property line. | ||||||
| G. | All development shall be constructed using a similar or compatible architectural theme. | ||||||
| H. | No parking, loading, storage, trash collection, outdoor service, or display area shall be permitted within a required Yard. Parking, loading, and trash collection areas shall be located and screened from view from adjacent sites and public roadways in accordance with the provisions of subsection 55.5 of the Zoning Bylaw. | ||||||
| I. | Signs shall comply with the regulations found in Schedule 59E of the Zoning Bylaw, and a comprehensive Sign Design Plan, consistent with the overall intent of subsection 59.3 of the Zoning Bylaw, shall be prepared for the development and submitted with the development application, to be approved by the Development Officer. | ||||||
| J. | Landscaping shall be provided as follows: | ||||||
|
|||||||
| K. | Liquor Stores shall not be located closer than 100.0m from 139 Avenue. The 100.0 m separation distance shall be measured from the Zone boundary along 139 Avenue to the closest edge of a structure with this use. | ||||||
| L. | Section 70.1 and 70.2 of the Zoning Bylaw shall not be applied for the development of Cannabis retail sales. |

