Strathcona: Historical Commercial (generally bounded by Gateway Boulevard NW, 105 Street NW, 81 Avenue NW and 83 Avenue NW)
Bylaw 16607 (September 16, 2013)
Bylaw 16940 (September 22, 2014)
Bylaw 16965 (October 20, 2014)
Bylaw 16988 (November 17, 2014)
Bylaw 17096 (March 2, 2015)
Bylaw 17279 (July 6, 2015)
Bylaw 18164 (September 11, 2017)
Bylaw 18193 (November 15, 2017)
Bylaw 18239 (January 22, 2018)
Bylaw 18431 (June 12, 2018 - added the Cannabis Retail Sales under Uses)
Bylaw 19189 (March 10, 2020)
Charter Bylaw 20409 (March 13, 2023)
Charter Bylaw 20476 (May 15, 2023)
This Provision comprises the original, core commercial area of the town of Strathcona. This Provision is required to help preserve buildings which are of historic significance, and to ensure that future renovation and redevelopment of surrounding buildings result in developments which are compatible in architectural and built form with the historic buildings of the area. This Provision also contains seven Sub-Areas as described in Sections 6, 7, 8, 9, 10, 11 and 12.
Those Lots, located generally between 103 Street NW and 105 Street NW between 81 Avenue NW and 83 Avenue NW as shown on Schedule “A” of the Charter Bylaw adopting this Provision, Strathcona, Queen Alexandra and Strathcona Junction.
This Provision is intended to:
- apply detailed and sensitive control of development and redevelopment within the core historic commercial area of Strathcona;
- encourage a highly pedestrian, retail commercial environment with offices and others Uses on the upper Storeys;
- emphasize and retain the original, historic architectural and urban design characteristics of this area in future renovations and redevelopments; and
- provide detailed control over specific Sites, which are or may be in future designated as historic resources under the Alberta Historical Resources Act, in an area which is used for primarily commercial purposes.
The following Uses are prescribed pursuant to Section 710.3 of the Zoning Bylaw, not to exceed 464.5 m2 per Storey nor a total of 929 m2 per building, except as otherwise stated as follows:
- Animal Hospitals and Shelters
- Bars and Neighbourhood Pubs, not to exceed 240 m2 of Public Space
- Breweries, Wineries and Distilleries
- Business Support Services
- Cannabis Retail Sales
- Child Care Services
- Commercial Schools
- Creation and Production Establishments
- General Retail Stores up to a maximum gross Floor Area of 929 m2
- Government Services
- Health Services
- Hotels
- Household Repair Services
- Indoor Participant Recreation Services
- Limited Contractor Services
- Liquor Stores
- Market
- Media Studios
- Major Amusement Establishments
- Minor Amusement Establishments
- Major Home Based Business
- Minor Home Based Business
- Multi-unit Housing (above the ground Storey only)
- Nightclubs, not to exceed 240 m2 of Public Space
- Personal Service Shops
- Private Clubs
- Professional, Financial and Office Support Services
- Public Libraries and Cultural Exhibits
- Residential Sales Centre
- Restaurants, not to exceed 240 m2 of Public Space
- Secondhand Stores
- Special Event
- Specialty Food Services, not to exceed 240 m2 of Public Space
- Spectator Entertainment Establishments
- Supportive Housing (above the ground Storey only)
- Veterinary Services
- Fascia On-premises Signs
- Projecting On-premises Signs
- Uses consistent with the rationale of this Provision and where applicable, with designation as a historic resource under the Alberta Historical Resources Act.
- Maximum Floor Area Ratio shall be 2.5.
- Maximum building Height shall not exceed 15 m.
- Any Surface Parking Lots shall be located at the rear of the building. Access to vehicular parking shall be restricted to the Lane.
- Development that consists of the construction of an entirely new principal building, including the removal and replacement of a principal building, shall be required to provide Bicycle Parking Facilities in accordance with the Zoning Bylaw.
- Notwithstanding Section 54 of the Zoning Bylaw, only existing off-street vehicular loading facilities in place at the time of the adoption of this Provision shall be required for existing buildings. Development that consists of the construction of an entirely new principal building, including the removal and replacement of a principal building, shall be required to provide off- street vehicular loading facilities which must be accessed from the rear Lane.
- Notwithstanding other regulations of the Zoning Bylaw or this Provision, buildings which are designated Provincial Historic Resources or are included on the Inventory and Register of Historic Resources in Edmonton shall only be required to maintain existing off-street loading and unloading facilities.
- In all cases, the Development Officer has the authority to vary the number and size of spaces for off-street vehicular loading facilities.
- All Development Permits relating to exterior alterations, signs, renovation to existing buildings or new construction within this area will be reviewed by the Development Officer in consultation with the Heritage Officer.
- During renovation or restoration, architectural treatment of properties included on the Inventory and Register of Historic Resources in Edmonton shall follow the “General Guidelines for Rehabilitation” from City Policy C-450B, “A Policy to Encourage the Designation and Rehabilitation of Municipal Historic Resources in Edmonton”.
- New construction or renovation of properties not included on the Inventory and Register Of Historic Resources In Edmonton shall conform with the visual continuity of the historic Strathcona streetscapes which is characterized by buildings which are similar in scale, alignment and Setbacks.
- New structures shall be built to the Front and Side Lot Lines. Setbacks are strongly discouraged. The Development Officer, in consultation with the Heritage Officer, may allow building Setbacks up to 2.5 m to accommodate street related activities such as sidewalk cafes, architectural features and Landscaping that contribute to the historical and pedestrian-oriented shopping character of the area.
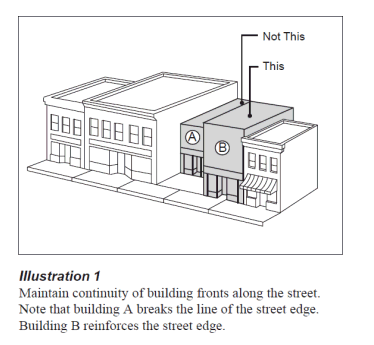
- The traditional, historic building materials in Strathcona were quite limited. They included: brick, wood, pressed metal and cast stone. New construction should emphasize the use of these traditional materials. Reflective glass windows are NOT permitted.
- Colour schemes appropriate to the era of Strathcona’s historic buildings are recommended. Exterior finishes should primarily emphasize subdued colours.
- Horizontal Elements:
a. New construction should respect and enhance horizontal alignments where feasible; b. Decorative details and façade articulations should respect or make continuous, the horizontal features of neighbouring buildings; and c. Sign bands, cornices, windows, canopies and awnings should be aligned with similar features on neighbouring buildings. - Vertical Elements
a. Major vertical elements should be introduced into the Façade design of new buildings at approximately 10 m intervals to maintain the traditional vertical pattern of building Façade design; and b. Upper windows should reflect the repetitive, vertical pattern along the street and maintain a width to height ratio of 2:3. 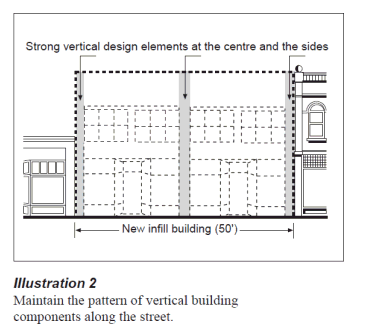
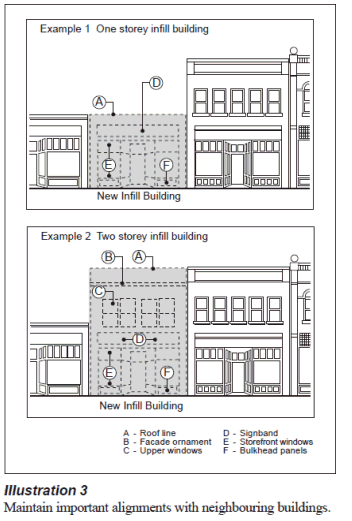
- Building Façades
a. The historic building Façades in Strathcona had similar features: recessed entries, large display windows, “punched” design upper window openings, transom glazing, fascia sign bands, and strong cornices; b. Storefronts and Entrances should incorporate the historic pattern of recessed entries, transom glazing and large display windows with minimum partitioning at eye level. Window sills shall be between 45 cm and 75 cm above the level of the sidewalk and allow for a bulkhead panel below; and c. Upper Storey Window openings shall be of “punched” design, vertically proportioned (2:3 - width:height). Horizontal strip windows are prohibited. 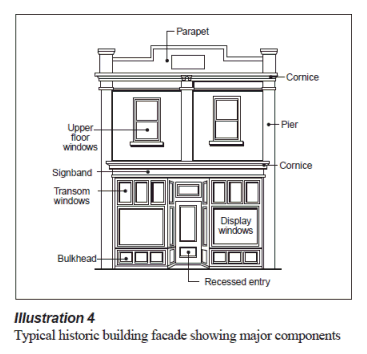
- Awnings
a. The original, traditional awnings found in Strathcona were 3 or 4 point retractable awnings with a skirt or valance; b. New awnings shall have the traditional profile and may be fixed or retractable with a skirt (valance) utilizing canvas or material similar in appearance; c. New awnings shall provide weather protection for pedestrians with a minimum projection of 1.5 m from the building face; d. Backlit or bubble awnings and awnings less than 1.5 m deep, whose primary function is signage, are not permitted; and e. New awnings shall be mounted between the wood or masonry piers which frame the storefront and shall align horizontally (where structurally possible) with neighbouring awnings. 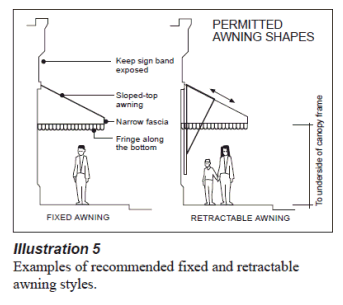
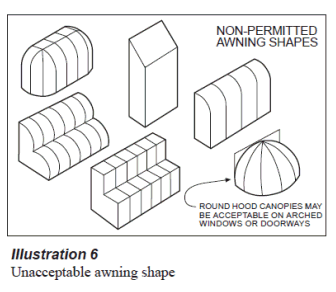
- Signs
a. Notwithstanding the Sign Use Classes listed in Section 4 of this Provision, other types of Signs may be permitted at the discretion of the Development Officer in consultation with the Heritage Officer if, in their opinion, such Signs would not diminish the historical nature of a building or the area. Section 59, Schedule59H of the Zoning Bylaw shall apply to the installation of Signs within this Provision, unless altered as follows: 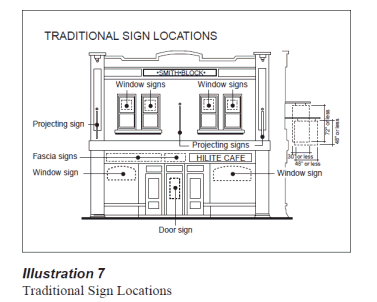
i. As a general rule, for buildings listed on the Inventory and Register of Historic Resources in Edmonton, Signs should be limited to those which were originally present on the building. In instances where new Uses or interpretive functions dictate the use of additional Signs, these new elements should be integrated into the general design of the building and follow the traditional pattern of locating Signs. The size, typeface, graphics, and materials should be chosen to suit the period of the original building wherever possible. Avoid installing new Signs such that the repair, replacement or removal of the Signs damages the original fabric of the structure. Signs should be designed with a clear emphasis on pedestrians rather than automobile oriented Signs; ii. For buildings not on the Inventory and Register of Historic Resources in Edmonton and for new buildings, Signs should follow, as much as is practicable, the traditional pattern of locating Signs; iii. A Sign may be backlit provided the lettering is translucent, so that only the lettering is backlit with the remainder of the sign being opaque; 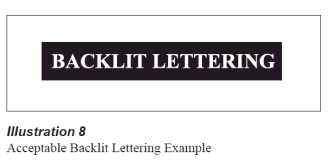
iv. Projecting On-premises Signs:
A. Projecting On-premises Signs project outward from the building wall by more than 14.5 cm; B. Specialty Projecting On- premises Signs are encouraged. These are Signs where the shape and details of the Sign are reflective of the nature of the business referred to on the Sign. Examples are optometrist Signs in the shape of eyeglasses, shoe repair Signs in the shape of shoes, etc.; C. No Projecting On-premises Sign shall be located such that, in the opinion of the Development Officer, it significantly obstructs existing, approved Signs; D. A Projecting On-premises Sign shall have a vertical clearance of at least 2.4 m; E. The top of a Projecting On- premises Sign on a one- Storey building shall not extend more than 30 cm (13 in.) above the building roof or parapet wall; F. The top of a Projecting On-premises Sign on a building two Storeys or higher shall not extend more than 75 cm above the floor of the third Storey nor higher than the window sill level of the third Storey; G. The horizontal separation distance between a Projecting On-premises Sign and the curb line of a public roadway shall be not less than 0.6 m; H. The maximum projection from the building face shall not exceed 2.5 m; I. The maximum projection for a corner Projecting On-premises Sign shall not exceed 2.5 m; J. Corner Projecting On-premises Signs shall be placed at equal angles to the two Frontages at the corner of the building; K. Except in the case of corner Signs, a Projecting On-premises Sign shall be placed at right angles to the building face to which it is attached; L. If illuminated, projecting Signs shall be lit from an external source. Internally lit, or backlit projecting Signs are not permitted, except where only the lettering is backlit; and M. The maximum permitted size of a projecting Sign is 7.5 m2 in area. v. Projecting On-premises Signs attached to an awning shall comply with the following: A. Signs shall be non-illuminated Signs painted or stenciled on the fabric surface of an awning; B. Signs shall be located on awnings on the main Storey of a building to provide pedestrian protection and to shade display windows but may also be located on awnings above upper Storey windows; C. Signs shall be painted on, or directly affixed to, the awning covering. No Sign shall be suspended from an awning covering or support structure; D. The copy on the sloping portion of awning Signs shall be restricted to the name or Logogram of the business conducted within the premises, and shall not include local advertising; and E. Local advertising copy on awning Signs shall be limited to the valance or end panels of the awning.
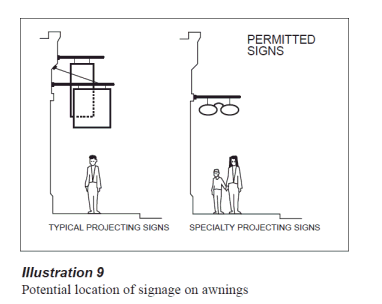
vi. Fascia On-premises Signs: A. shall not extend more than 14.5 cm out from the wall nor beyond the horizontal limits of the wall; B. if illuminated, Signs shall be lit from an external source. Backlit or internally illuminated Fascia On-premises Signs are prohibited, except where only the lettering is backlit; C. if feasible, Fascia On-premises Signs shall be located in the traditional locations as follows: 1. Sign band above the display or transom windows; 2. Sign band below upper cornice; and 3. Sign band immediately above an awning. D. A Fascia On-premises Sign shall not extend more than 14.5 cm beyond a building wall; and E. Fascia On-premises Signs which consist only of a company Logogram, or an Identification Sign formed of individual letters, shall be allowed. Not more than one such Sign per business shall be allowed per building face and the Sign shall only be used to identify the tenants of the building.
vii. Fascia On-premises or Off-premises Signs may be painted directly on walls provided that: A. Signs are painted directly onto the exterior wall of a building or onto a plywood- type (solid) material which is affixed directly to the exterior wall of a building; and B. The total Sign area per location shall not exceed 65 m2. The Development Officer may increase the Sign area at their discretion, in consultation with the Heritage Officer. viii. Fascia On-premises Signs may be put on windows and be considered Window Signs. Window Signs must comply with the following: A. The area of the Window Sign shall not exceed twenty-five percent (25%) of the window on the ground Storey in which it is located; and B. A business may display permanent Window Signs in any or all windows.
ix. A Comprehensive Sign Design Plan, Schedule and coloured rendering showing the Sign and the complete Façade of the building on which the Sign shall be located, consistent with the overall intent of Section 59.3 of the Zoning Bylaw, shall be prepared for the development and submitted with the development or sign permit application to be approved by the Development Officer in consultation with the Heritage Officer. - Notwithstanding Section 4 of this Provision and the definition of “Public Space” within the Zoning Bylaw, Public Space within this Provision shall exclude exterior patio/deck space, provided the exterior patio/deck space does not exceed 50% of the interior Public Space of the Use.
- Notwithstanding the development regulations of this Provision, the Development Officer, in consultation with the Heritage Officer, may vary any regulation within this Provision if, in their opinion, such variances would not diminish the historical nature of a building or the area.
| 1. | General Purpose | |
| The General Purpose of Sub Area 1 of the DC1 Historical Commercial Direct Development Control Provision is to allow for the redevelopment of a former brownfield service station site into a mixed use development. Unless specifically excluded or modified in the following sections, all Uses and Development Regulations in Sections 4 and 5 of this Provision shall apply to this Sub Area. | ||
| 2. | Area of Application | |
| This Sub Area is located on the southeast corner of 82 (Whyte) Avenue NW and 105 Street NW and is legally described as Lot 35, Block 62, Plan 1822892. | ||
| 3. | Development Regulations | |
| a. | Unless specifically excluded or modified in the following sections, all development regulations in Section 5 of this Provision shall apply to this Sub Area. | |
| b. | If required by the Development Officer, remediation work shall be undertaken and verified to the satisfaction of the Development Officer in consultation with the Environmental Planning Unit prior to the issuance of any Building Permit within the Sub Area, excepting any excavation Building Permit. The Development Officer shall not release the Development Permit for the purposes of a Building Permit other than an excavation Building Permit until this regulation has been adequately satisfied. If required, the Development Officer shall impose any conditions necessary to ensure the area that is subject to the Development Permit application is suitable for the full range of Uses contemplated in the Development Permit application. | |
| c. | Notwithstanding Section 4 of this Provision, Multi-unit Housing shall be restricted to above the ground Storey only and limited to a gross Floor Area within the Sub Area no greater than 8,775 m2. | |
| d. | Notwithstanding Section 4 of this Provision, Professional, Financial and Office Support Services, Commercial Schools and Health Services shall each be limited to a gross Floor Area within the Sub Area no greater than 5,575 m2 with each Professional, Financial and Office Support Services, Commercial Schools or Health Services Use limited to a maximum Floor Area of 280 m2 at ground level. | |
| e. | Notwithstanding Section 4 of this Provision, General Retail Stores and Personal Service Shops shall each be limited to a gross Floor Area within the Sub Area no greater than 5,575 m2 with each General Retail Store or Personal Service Shop Use limited to a maximum Floor Area of 929 m2. | |
| f. | Notwithstanding Section 4 of this Provision, Hotels shall be limited to a gross Floor Area within the Sub Area no greater than 8,775 m2 with each Hotels Use limited to a maximum Floor Area of 500 m2 at ground level. | |
| g. | Notwithstanding Section 4 of this Provision, Restaurants shall be limited to a gross Floor Area within the Sub Area no greater than 2,500 m2. One (1) Restaurant Use shall be permitted to have a maximum of 375 m2 of Public Space only when the gross Floor Area of the Restaurant Use is less than 5% of the gross Floor Area within a building. All other Restaurant Uses shall each have a maximum of 240 m2 of Public Space. | |
| h. | Notwithstanding Section 4 of this Provision, Specialty Food Services shall be limited to a gross Floor Area within the Sub Area no greater than 2,500 m2 with each Specialty Food Services Use having a maximum of 240 m2 of Public Space. | |
| i. | Notwithstanding Section 5.1 of this Provision, the maximum Floor Area Ratio shall be 5.0. | |
| j. | Notwithstanding Section 5.2 of this Provision, the maximum Height shall not exceed 27 m. | |
| k. | Notwithstanding Section 52 of the Zoning Bylaw all features identified in Section 52.2 except for elevator housings and mechanical equipment shall be considered for the purpose of Height determination. Elevator housings and mechanical equipment located on the roof shall not be included in any Height calculation and shall be screened and setback so as not to be a predominately visible feature of the east, north or west rooflines to the satisfaction of the Development Officer. | |
| l. | The podium/Street Wall of the building shall be a minimum of 2 storeys to a maximum of 3 storeys in Height. The minimum Height of the podium/Street Wall shall be 10.15 m and the maximum Height of the podium/Street Wall shall be 13.5 m. | |
| m. | The portion of the building located above the podium/Street Wall shall Stepback a minimum of 3 m from the podium/Street Wall facing 82 Avenue NW and facing 105 Street NW. No Stepbacks shall be required on the east and south Façades of the building. | |
| n. | Balconies shall only be permitted above the podium/Street Wall level. Balconies shall Stepback a minimum of 2.5 m from the podium/Street Wall facing 82 Avenue NW and facing 105 Street NW. No Stepbacks shall be required on the east and south Façades of the building. Where Balconies project from the building they shall be cantilevered and designed in a manner such that they are not a prominent architectural feature to the satisfaction of the Development Officer in consultation with the Heritage Officer. | |
| o. | Terraces/patios on top of the podium / Street Wall shall be permitted and shall be required to Stepback from the podium/Street Wall a minimum of 1 m. If safety railing is required for terraces/patios facing 82 Avenue NW or 105 Street NW, it shall be screened from view by the podium/Street Wall parapet so as not to be observed at street level directly across from the site on the north side of 82 Avenue NW or the west side 105 Street NW. | |
| p. | A minimum Amenity Area of 7.5 m2 per Dwelling shall be provided and can be private and/or communal. This may be achieved through the use of balconies, terraces/patios on the top of the podium base, rooftop terraces/patios, and indoor communal amenity spaces such as communal lounges and fitness rooms. Notwithstanding Section 46 of the Zoning Bylaw, there shall be no dimension requirements for Amenity Area. | |
| q. | Notwithstanding Section 5.10 of this Provision, the development shall be compatible with the visual continuity of the historic Strathcona streetscapes which is characterized by buildings which are similar in rhythm, alignment and Setbacks. | |
| r. | Notwithstanding Section 5.12 of this Provision, the podium/Street Wall shall emphasize the use of traditional materials such as brick, wood, pressed metal and cast stone on all Façades. That portion of the building located above the podium/Street Wall should be differentiated from the podium/Street Wall through the use of more contemporary architecture but shall use compatible exterior materials such as, but not limited to, brick, wood, pressed metal, cast stone, metal, acrylic stucco and glass. Elements of the design character of the podium/Street Wall shall be expressed on the Storeys above the podium/Street Wall to ensure compatibility between the two portions of the building. Reflective glass windows shall only be permitted on the south Façade of the building. | |
| s. | Notwithstanding Section 5.14.b of this Provision, decorative details and façade articulations on the podium/Street Wall should respect or make continuous, the horizontal features of neighbouring buildings. That portion of the building located above the podium/Street Wall while being differentiated from the podium/Street Wall should reflect elements of the decorative details and facade articulations of the podium/Street Wall to ensure compatibility between the two portions of the building. | |
| t. | Notwithstanding Section 5.15.b of this Provision, podium/Street Wall windows above the first Storey of the building should reflect the repetitive, vertical pattern along the street. | |
| u. | Notwithstanding Section 5.16.c of this Provision, podium/Street Wall window openings above the first Storey shall be of a “punched window design” and vertically proportioned to respect the 2:3 width: height ratio found in the area. Horizontal strip windows are prohibited. Windows located in the portion of the building above the podium/Street Wall should also account for such traditional detailing but shall only be required to give the appearance of vertical portioning through architectural features such as muntins and/or mullions. | |
| v. | Notwithstanding Section 5.20 of this Provision, the Development Officer shall not be permitted to vary Height or Floor Area Ratio. | |
| 1. | General Purpose | ||
| The General Purpose of Sub Area 2 of the DC1 Historical Commercial Direct Development Control Provision is to address design regulations for the specific Use of a Spectator Entertainment Establishment, to ensure that development is architecturally sensitive to the historic buildings within this Provision, while ensuring consistency and functionality of this particular Use. Unless specifically excluded or modified in the following sections, all Uses and Development Regulations in Sections 4 and 5 of this Provision shall apply to this Sub Area. | |||
| 2. | Area of Application | ||
| This Sub Area comprises land legally described as Lots 19 - 22, Block 68, Plan I. As shown on Appendix I of this Sub Area, the Sub Area is further divided into Area ‘A’, being Lots 19, 20 and the westerly 6.1 metres of Lot 21, and Area ‘B’, being the remaining eastern portion of Lot 21 and Lot 22. Area ‘B’ contains the Strathcona Public Market building, a building on the Inventory of Historic Resources in Edmonton. The following Uses and Clauses of this Sub Area apply to Area ‘A’ and not Area ‘B’ which remains subject to the broader DC1 Provision. | |||
| 3. | Rationale | ||
| Notwithstanding Section 3 of this Provision, recognizing that 83 Avenue NW is not the primary pedestrian oriented shopping street that is 82 Avenue NW, this Sub Area allows for the redevelopment of the Varscona Theatre with architectural and design regulations more fitting of this Use, but still reflecting the scale and historic nature of the area. | |||
| 4. | Development Regulations | ||
| a. | Unless specifically excluded or modified in the following sections, all development regulations in Section 5 of this Provision shall apply to this Sub Area. | ||
| b. | Notwithstanding Section 4 of this Provision, Spectator Entertainment Establishments shall be limited to a maximum gross Floor Area of 1,600 m2 and a spectator capacity of 350. | ||
| c. | Development of the site shall be in general conformance with Appendices I and II of this Sub Area. | ||
| d. | Notwithstanding Section 5.2 of this Provision, the maximum building Height shall not exceed 14.0 m with the exception of the tower feature in existence at the time of the passing of this Bylaw amendment. | ||
| e. | Notwithstanding Section 5.11 of this Provision, development Setbacks shall comply with those shown on Appendix I. The development shall not be required to build to the Side Lot Lines as necessitated by the pre-existing utility right of way on the west, and the pre-existing building on the east. | ||
| f. | Notwithstanding Section 5.4 of this Provision, 12 bicycle parking spaces shall be provided as generally shown on Appendix I of this Sub Area. | ||
| g. | Notwithstanding Section 5.5 and 5.6 of this Provision, one off-street vehicular loading space shall be provided in general accordance with Appendix I of this Sub Area to the satisfaction of the Development Officer and Transportation Services. | ||
| h. | The garbage enclosure area shall be located in general accordance with Appendix I of this Sub Area and shall be screened from view from adjacent Sites and public roadways in accordance with the provisions of Section 55 of the Zoning Bylaw. The garbage enclosure area shall be designed to the satisfaction of the Development Officer in consultation with Waste Management and Transportation Services. | ||
| i. | Notwithstanding Section 5.18 of this Provision, fascia signage shall be allowed as generally shown in appendix II of this Sub Area. | ||
| j. | Notwithstanding Section 5.17 of this Provision, an awning/canopy shall be allowed to serve as weather protection projecting no more than 2.0m from the main façade as shown on Appendices I and II of this Sub Area. An Encroachment Agreement shall be required for that portion of the projection that extends into road right-of-way. This awning/canopy shall be provided in a manner consistent with the architectural character of the building to the satisfaction of the Development Officer in consultation with the Heritage Officer. Notwithstanding Section 5.18 of this Provision, the awning/canopy may also serve as a surface for projecting or fascia signs which may be illuminated from an external source or backlit if only the lettering is backlit; | ||
| k. | Notwithstanding Section 5.18 of this Provision, a Fascia On-premises Sign shall be allowed on windows as shown on Appendix II of this Sub Area. This signage shall be provided integrated into the architectural character of the building to the satisfaction of the Development Officer and Heritage Officer. | ||
| l. | Decorative and security lighting shall be designed and finished in a manner consistent with the design and finishing of the development. It may include a combination of building mounted and landscape lighting fixtures and shall be provided to ensure a well-lit and safe environment for pedestrians and to highlight the development at night time, to the satisfaction of the Development Officer in consultation with the Heritage Officer. | ||
| m. | With the exception of roof scuppers and air ducts extending from the upper rear portion of the east and north Façades, all mechanical equipment, including roof mechanical units, shall be concealed by screening in a manner compatible with the architectural character of the building or concealed by incorporating it within the building, to the satisfaction of the Development Officer in consultation with the Heritage Officer. | ||
| n. | Notwithstanding Section 5.15.a of this Provision, major vertical elements are not required at 10 m intervals in the Façades. | ||
| o. | Notwithstanding Section 5.16 of this provision, building facades in the sub area shall comply with the following: | ||
| i. |
The architectural style shall reflect the function of the building and the character of the street as service oriented; |
||
| ii. | The street level portion of the building facing 83 Avenue NW and the flanking lane to the west shall be of unified design and be a cohesive element along the street and lane; | ||
| iii. | Traditional materials like brick, wood, pressed metal and cast stone shall be used at street level, facing 83 Avenue NW and on the portion of the west façade near the main entrance of the building to ensure consistency with the rest of the DC1 Provision. This shall contribute to the historical nature of the area to the satisfaction of the Development Officer in consultation with the Heritage Officer; | ||
| iv. | The 83 Avenue NW façade shall have architectural treatments, including clear glass windows, that allows viewing into the building to promote a positive pedestrian-oriented street. This may include large window openings, full height windows and/or windows that physically open to ensure a pedestrian connection to the lobby and foyer of the building; and | ||
| v. | The entry shall be distinct from the Façade by incorporating features such as pediments, elevational changes in height and brick articulation. | ||
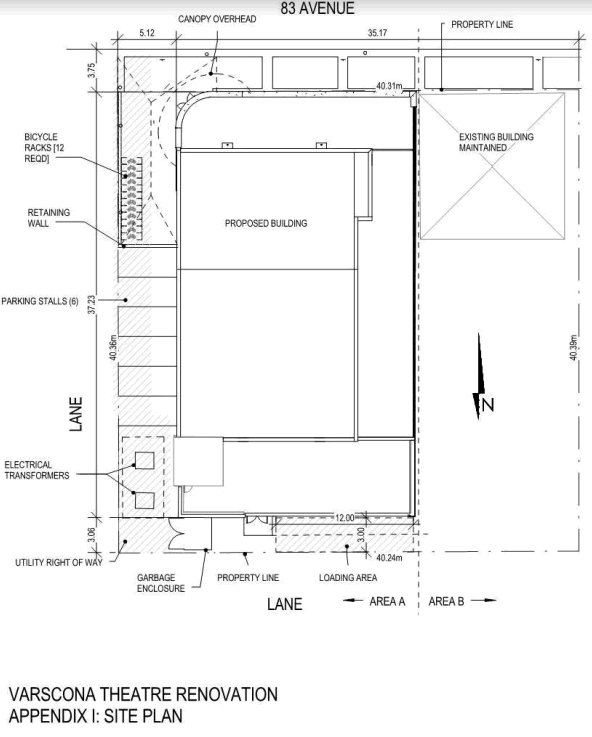
|
|||
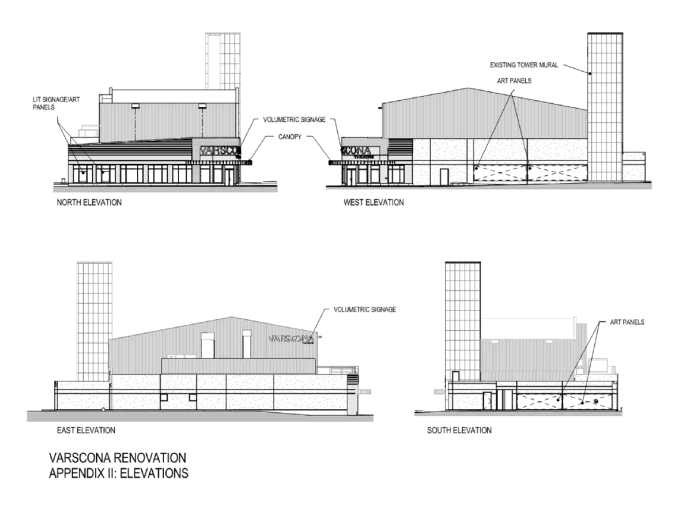
|
|||
| 1. | General Purpose | ||
| The General Purpose of Sub Area 3 of the DC1 Historical Commercial Direct Development Control Provision is to accommodate an addition to the Crawford Block building that ensures the redevelopment is architecturally sensitive to the existing building and adjacent historical buildings. Unless specifically excluded or modified in the following sections, all Uses and Development Regulations in Sections 4 and 5 of this Provision shall apply to this Sub Area. | |||
| 2. | Area of Application | ||
| This Sub Area is located west of Gateway Boulevard between 82 and 83 Avenues and is legally described as Lots 26 and 27, Block 68, Plan I. | |||
| 3. | Development Regulations | ||
| a. | Unless specifically excluded or modified in the following sections, all development regulations in Section 5 of this Provision shall apply to this Sub Area. | ||
| b. | Development of the site shall be in general conformance with Appendices 1 and 2 of this Sub Area. | ||
| c. | Notwithstanding Section 4 of this Provision, Residential and Residential-Related Uses shall be limited to 700 m2 per Storey and 2300 m2 per building. | ||
| d. | Notwithstanding any applicable Overlay and Section 4 of this Provision, only the following shall be allowed on the 6th Storey/rooftop of the building: | ||
| i. |
Bars and Neighbourhood Pubs |
||
| ii. | Restaurants | ||
| iii. | Specialty Food Services | ||
| iv. | Amenity Area associated with Residential and/or Residential Related Uses in the building | ||
| e. | Notwithstanding any applicable Overlay and Sections 4 and 5.19 of this Provision, Bars and Neighbourhd Pubs, Restaurants and Specialty Food Services Uses located on the 6th Storey/rooftop of the building shall not exceed 210 m2 of Public Space. | ||
| i. | If the 6th Storey/rooftop space is an extension of a Use contained elsewhere in the building, the combined Public Space of the Use shall not exceed 385 m2. | ||
| f. | The enclosed portion of the 6th Storey/rooftop containing Bars and Neighbourhood Pubs, Restaurants or Specialty Food Services shall be limited to 35 m2 of Floor Area. | ||
| g. | The enclosed portion of the 6th Storey/rooftop containing Uses shall be at least 3m away from the south and west exterior Facades of the 5th Storey of the building. | ||
| h. | The exterior of the enclosed portion of the 6th Storey/rooftop containing Uses shall emphasize colours consistent with the historic Crawford Block and/or the existing addition. | ||
| i. | Notwithstanding Section 5.1. of this Provision, the Maximum Floor Area Ratio shall be 4.19. | ||
| j. | Notwithstanding Section 5.2 of this Provision, the maximum building Height shall not exceed 17.0 m, except the enclosed portion of the 6th Storey/rooftop space containing Uses shall not exceed 22.0 m, nor the Height of the existing mechanical/elevator/stairwell enclosure. | ||
| k. | Notwithstanding Amenity Area regulations of the Zoning Bylaw, the total amount of required Amenity Area in this Sub Area shall be 125 m2 . | ||
| l. | Development of exterior Public Space for Bars and Neighbourhood Pubs, Restaurants, and Specialty Food Services must be compatible with other Uses located on or Abutting the Site, having regard for: | ||
| i. |
the siting of the exterior Public Space; |
||
| ii. | the location and use of outdoor speakers and amplification systems; and | ||
| iii. | hours of operation | ||
| 4. | Heritage Regulations | ||
| a. | The Crawford Block and associated lands are a Designated Municipal Historic Resource. Exterior alterations and additions shall be sympathetic to and compatible with the historic facades of the Crawford Block to the satisfaction of the Development Officer in consultation with the Heritage Officer. The following standards and guidelines shall be applied when reviewing development applications for the Crawford Block: | ||
| i. | The General Guidelines for Rehabilitation contained in The City of Edmonton Bylaw 16916, Bylaw to Designate the Crawford Block a Municipal Historic Resource; and | ||
| ii. | The Standards and Guidelines for the Conservation of Historic Places in Canada. | ||
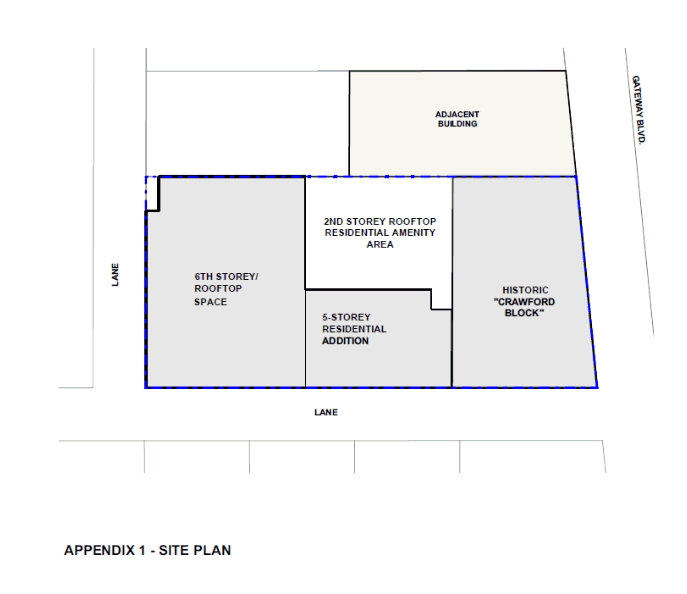
|
|||
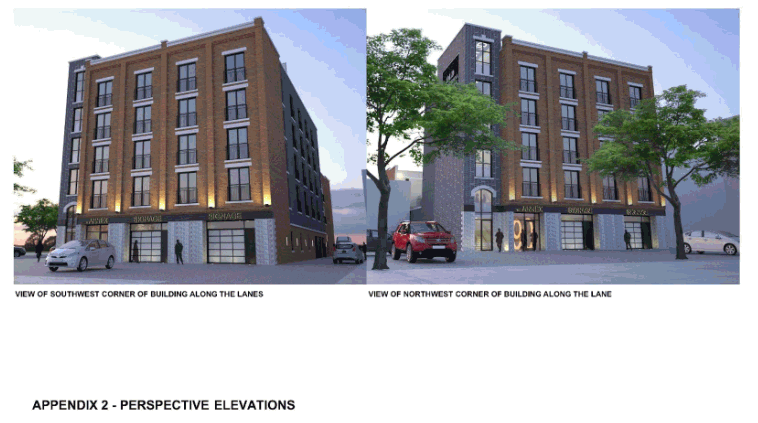
|
|||
| 1. | General Purpose | ||
| The General Purpose of Sub Area 4 of the DC1 Historical Commercial Direct Development Control Provision is to provide the opportunity for programmable public amenity space that respects the heritage character of the surrounding buildings and area, while providing pedestrian connectivity between 82 Avenue NW and the Lane. Unless specifically excluded or modified in the following sections, all Uses and Development Regulations in Sections 4 and 5 of this Provision shall apply to this Sub Area. | |||
| 2. | Area of Application | ||
| This Sub Area is located on a portion of former Lane running north- south on the north side of 82 (Whyte) Avenue NW between 104 Street NW and 105 Street NW. | |||
| 3. | Uses | ||
| Notwithstanding Section 4 of this Provision, only the following Uses shall be permitted within this Sub Area: | |||
| a. | Carnivals | ||
| b. | Creation and Production Establishments | ||
| c. | General Retail Stores | ||
| d. | Greenhouses, Plant Nurseries and Market Gardens | ||
| e. | Market | ||
| f. | Outdoor Participant Recreation Services | ||
| g. | Public Libraries and Cultural Exhibits | ||
| h. | Public Parks | ||
| i. | Restaurants | ||
| j. | Special Event | ||
| k. | Specialty Food Services | ||
| l. | Freestanding Off-premises Signs | ||
| m. | Freestanding On-premises Signs | ||
| n. | Temporary On-premises Signs | ||
| 4. | Development Regulations | ||
| a. | Unless specifically excluded or modified in the following sections, all development regulations in Section 5 of this Provision shall apply to this Sub Area. | ||
| b. | All Development Permits, with the exception of those for Temporary On-premises Signs, issued within this Sub Area shall carry out notification in accordance with Section 20 of the Zoning Bylaw. | ||
| c. | The Development Officer shall consider the impact of proposed developments on surrounding properties and may, when it is determined that a negative impact could occur, instruct the applicant to: | ||
| i. | contact the affected parties, being each assessed owner of land wholly or partly located within a distance of 60.0 m of the Site of the proposed development and the President of each affected Community League and Business Revitalization Zone Association; | ||
| ii. | outline, to the affected parties, the details of their proposed development and solicit their comments on the application; | ||
| iii. | document any opinions or concerns, expressed by the affected parties, and what modifications were made to address concerns; and | ||
| iv. | submit this documentation to the Development Officer who shall then use the information provided to impose any conditions deemed necessary to address the concerns or potential negative impacts. | ||
| d. | Carnivals shall be developed in conformance with Section 73 of the Zoning Bylaw, except there shall be no minimum Site area. | ||
| e. | Creation and Production Establishments, Flea Markets, General Retail Stores, Greenhouses, Plant Nurseries and Market Gardens, Outdoor Participant Recreation Services, Restaurants and Specialty Food Services shall be limited to a maximum area within the Sub Area of 100 m2. | ||
| f. | No development within this Sub Area shall include a permanent building or structure, except for general projections such as awnings or signs from buildings abutting this Sub Area. | ||
| g. | Notwithstanding Section 54 of the Zoning Bylaw or other Regulations within this Provision, no development in this Sub Area shall require any form of Off-street Vehicular Accessory Parking, Bicycle Parking Facilities or Off-street Vehicular Loading Facilities. | ||
| h. | No formal, permanent waste collection bins or area shall be required, however, The Development Officer shall ensure that any proposed temporary development has appropriate methods of waste accumulation and collection, depending on Use in consultation with Waste Management Services. | ||
| i. | The Sub Area shall remain publicly accessible to pedestrians through both the Front Lot Line and Rear Lot Line and a clearly delineated pedestrian pathway a minimum of 1.5m in width shall be maintained through the Site linking 82 Avenue NW, the rear Lane and entryways of the directly abutting buildings that open onto the Sub Area. | ||
| j. | Development shall provide adequate lighting to ensure a safe pedestrian environment to the satisfaction of the Development Officer. No direct rays of light shall be directed at any adjoining properties, or interfere with the effectiveness of any traffic control devices in accordance with Sections 51 and 58 of the Zoning Bylaw. | ||
| k. | Section 55 of the Zoning Bylaw shall not apply to development within this Sub Area. | ||
| l. | Signs within this Sub Area shall conform with Section 5.18 of this Provision and with the following: | ||
| i. | Temporary On-premises Signs shall not include trailer mounted signs or signs with changeable copy; | ||
| ii. | Digital Signs shall not be permitted; and | ||
| iii. | Freestanding Off-premises Signs and Freestanding On-premises Signs shall only be developed in a permanent nature if the Copy of such signs is displaying public information such as way-finding, maps or information about public areas. These Signs shall not display private advertisement for a product, business or service either on or off Site. | ||
| 1. | General Purpose | ||
| The General Purpose of Sub Area 5 of the DC1 Historical Commercial Direct Development Control Provision is to provide detailed, site specific control to ensure ongoing viability of the Hulbert Block, a designated Municipal Historic Resource and ensure any changes are architecturally sensitive to the existing building and adjacent historic buildings. Unless specifically excluded or modified in the following sections, all Uses and Development Regulations in Sections 4 and 5 of this Provision shall apply to this Sub Area. | |||
| 2. | Area of Application | ||
| This Sub Area is located south of 82 Avenue NW between Gateway Boulevard NW and 104 Street NW and is legally described as Lot 14, Block 61, Plan I. | |||
| 3. | Uses | ||
| As per Section 4 of this Provision DC1 Historical Commercial Direct Development Control Provision. | |||
| 4. | Development Regulations | ||
| a. | All development regulations in section 5 of this Provision shall apply to this Sub Area except that development shall be in general conformance with Appendix I of this Sub Area. | ||
| b. | In the event that the existing Hulbert Block building is destroyed, redevelopment shall be in accordance with Section 5 of the Provision but shall not be required to be in accordance with Appendix I of this Sub Area, to the satisfaction of the Development Officer in consultation with the Heritage Officer. | ||
| c. | Notwithstanding section 10.4.b of this provision, any portion of the designated building remaining shall be incorporated and retained to the satisfaction of the Development Officer in consultation with the Heritage Officer. | ||
| d. | Notwithstanding Section 5.18.a.viii.B of this Provision a Fascia On-premises Sign on a window (ie. A “Window Sign”) above the ground Storey shall not exceed 10% of the window area and the remainder of the window area shall remain free from obstruction allowing viewing from the exterior to the interior of the building. | ||
| 5. | Heritage Regulations | ||
| a. | The Hulbert Block and associated lands are a Designated Municipal Historic Resource. Exterior alterations and additions shall be sympathetic to and compatible with the historic Façades of the Hulbert Block to the satisfaction of the Development Officer in consultation with the Heritage Officer. The following standards and guidelines shall be applied when reviewing development applications for the Hulbert Block: | ||
| i. | The General Guidelines for Rehabilitation contained in The City of Edmonton Bylaw 17480, Bylaw to Designate the Hulbert Block a Municipal Historic Resource; and | ||
| ii. |
The Standards and Guidelines for the Conservation of Historic Places in Canada. |
||
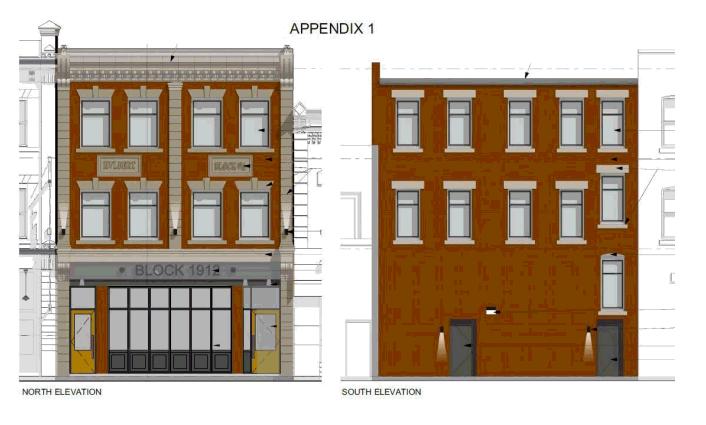
|
|||
| 1. | General Purpose | ||
| The General Purpose of Sub Area 6 of the DC1 Historical Commercial Direct Development Control Provision is to preserve and enhance the Strathcona Hotel, a municipally designated historic building and to ensure any changes are architecturally sensitive to the existing building and adjacent historical buildings. Unless specifically excluded or modified in the following sections, all Uses and Development Regulations in Sections 4 and 5 of this Provision shall apply to this Sub Area. | |||
| 2. | Area of Application | ||
| This Sub Area is located on the northwest corner of Gateway Boulevard NW and 82 Avenue NW and is legally described as Lots 1 and 2; Block 68; Plan I. | |||
| 3. | Development Regulations | ||
| a. | Unless specifically excluded or modified in the following sections, all development regulations in Section 5 of this Provision shall apply to this Sub Area. | ||
| b. | Development shall be in general conformance with Appendix I of this Sub Area. | ||
| c. | Notwithstanding Section 5.1 of this Provision, the maximum Floor Area Ratio shall be 3.5. | ||
| d. | In the event that the existing Strathcona Hotel building is destroyed, redevelopment shall be in accordance with Section 5 of the Provision but shall not be required to be in accordance with Appendix I of this Sub Area, to the satisfaction of the Development Officer in consultation with the Heritage Officer. | ||
| e. | Notwithstanding Section 11.3.d of this Provision, any portion of the designated building remaining shall be incorporated and retained to the satisfaction of the Development Officer in consultation with the Heritage Officer. | ||
| 4. | Heritage Regulations | ||
| a. | Strathcona Hotel and associated lands are a Designated Municipal Historic Resource. Exterior alterations and additions shall be sympathetic to and compatible with the historic Façades of Strathcona Hotel to the satisfaction of the Development Officer in consultation with the Heritage Officer. The following standards and guidelines shall be applied when reviewing development applications for Strathcona Hotel: | ||
| i. | The General Guidelines for Rehabilitation contained in The City of Edmonton Bylaw 14585, Bylaw to designate the Strathcona Hotel Municipal Historic Resource; and | ||
| ii. | The Standards and Guidelines for the Conservation of Historic Places in Canada. | ||
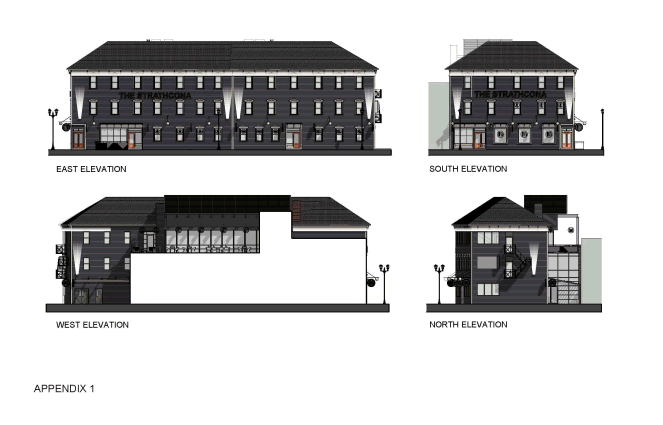
|
|||
| 1. | General Purpose | |||
| The General Purpose of Sub Area 7 of the DC1 Historical Commercial Direct Development Control Provision is to facilitate the continued viability of the Commercial Hotel by allowing additional development opportunities in recognition of the unique building and site, and its function within the core of Old Strathcona. Unless specifically excluded or modified in the following sections, all Uses and Development Regulations in Sections 4 and 5 of this Provision shall apply to this Sub Area. | ||||
| 2. | Area of Application | |||
| This Sub Area is located on the south side of 82 Avenue NW, west of Gateway Boulevard NW, and is legally described as Lots 4 - 8, Block 61, Plan I, Strathcona Junction. | ||||
| 3. | Development Regulations | |||
| a. | Unless specifically excluded or modified in the following sections, all development regulations in Section 5 of this Provision shall apply to this Sub Area. | |||
| b. | Notwithstanding Section 4 of this Provision, no size restriction shall apply to Special Event or Spectator Entertainment Establishment Uses. | |||
| c. | Special Events shall not exceed 10 consecutive days, or 10 cumulative days per calendar year. | |||
| d. | Notwithstanding any applicable Overlay and Sections 4 and 5.19 of this Provision, new and expanded Bars and Neighbourhood Pubs, Nightclubs, Restaurants and Specialty Food Services may be permitted provided the total Public Space is limited to: | |||
| i. | a maximum of 535 m2 of interior Public Space; and | |||
| ii. | a maximum of 320 m2 of exterior Public Space. | |||
| A. | This exterior Public Space shall only be permitted for a period of 5 years from the date of the passage of the Charter Bylaw adopting this Provision. Any Development Permit allowing the use of this exterior Public Space shall be conditioned to expire 5 years from the date of passage of the Charter Bylaw adopting this Provision. | |||
| e. | Outdoor entertainment areas associated with Nightclubs is limited to a maximum of 10% of the exterior Public Space. | |||
| f. | Development of exterior Public Space for Bars and Neighbourhood Pubs, Nightclubs, Restaurants, and Specialty Food Services must be compatible with other Uses located on or Abutting the Site, having regard for: | |||
| i. | the siting of the exterior Public Space; | |||
| ii. | the location, size and height of associated temporary structures, including Signs; | |||
| iii. | the location and use of outdoor speakers and amplification systems; | |||
| iv. | screening and buffering; and | |||
| v. | hours of operation. | |||
| g. | Signs shall conform with Section 5.18 of this Provision, except that one Projecting On-Premises Sign shall be allowed in general conformance with Appendix 1 of this Sub Area, notwithstanding Section 5.18 of this Provision, and subject to the following: | |||
| i. | The Sign shall still conform with Section 59.2 of the Zoning Bylaw; | |||
| ii. | The Sign shall not be less than 2.4 m above Grade; | |||
| iii. | The Sign shall be erected such that the structural support elements are designed or concealed so as to appear as an integral part of the overall Sign design and such that no angle iron bracing, guide wires or similar support elements are visible from a public roadway or other public right-of-way; | |||
| iv. | No part of the sign shall contain Digital Copy; | |||
| v. | The intensity of exposed bulbs (LED Edison bulbs) shall not exceed 1100 lumens; | |||
| vi. | No part of the sign, including exposed bulbs (LED Edison bulbs), shall be flashing or scintillating; and | |||
| vii. | Prior to the issuance of the Development Permit for this sign, a letter from an engineer shall be provided demonstrating that the proposed sign can be installed and removed with no significant impact on the historic Facade of the Commercial Hotel. This letter shall be to the satisfaction of the Development Officer in consultation with the Heritage Officer. | |||
|
Appendix 1 - Sub Area 7 NOTE: Shown events are examples of Changeable Copy and will vary over time. |
||||
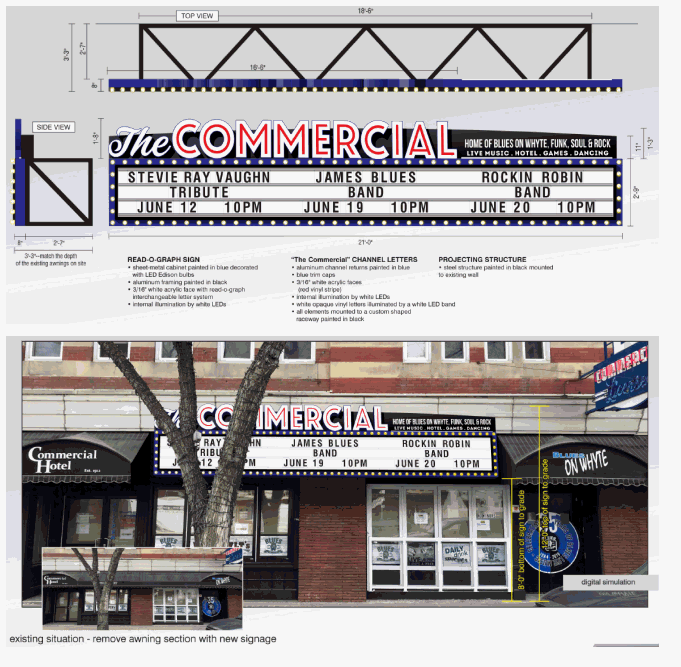
|
||||
