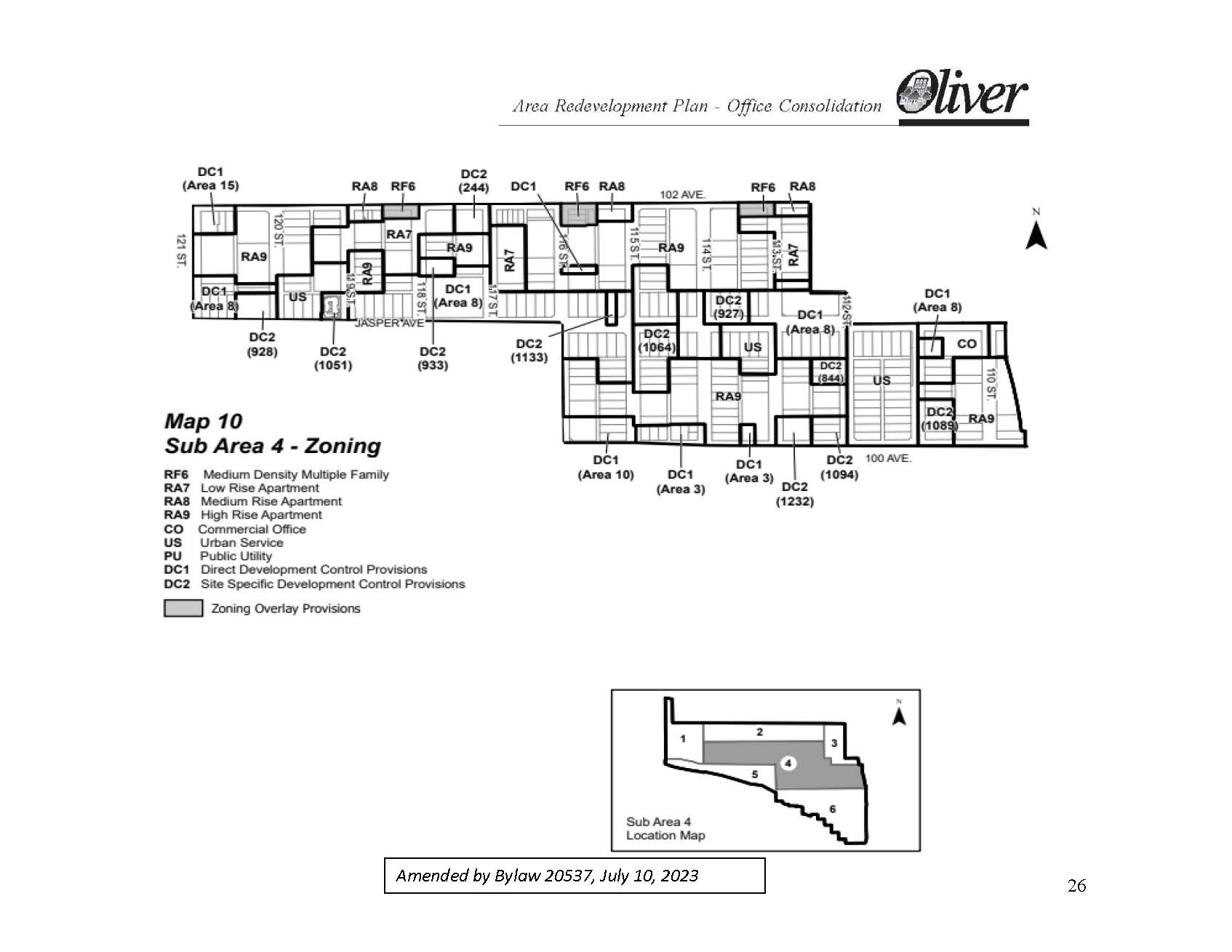Oliver
Bylaw 11618 and Bylaw 11619 (December 1997)
Bylaw 11699 (April 6, 1998) - rezoned 11223 - 99 Ave NW from RF6 to DC1 (Area 2)
Area 2 - Several sites located in Sub Area 6
Several sites located in Sub Area 6, designated DC1 (Area 2) in Bylaw 11619, amending the Land Use Bylaw.
To provide for an area that encourages the retention and reuse of existing older residential structures, where such structures are isolated on one or two lots between apartment buildings or nonresidential uses. The regulations of this area are intended to provide opportunity for conversion to low intensity commercial uses and to limit the Height of new residential development in order to maximize sunlight penetration and existing sight lines of the river valley.
| The following uses are prescribed for lands designated DC1 (Area 2) pursuant to Section 710.3 of the Land Use Bylaw: | |
| i. | Apartment Housing (east of 112 Street only) |
| ii. | Business Support Services* |
| iii. | Child Care Services* |
| iv. | Commercial Schools* |
| v. | Duplex Housing |
| vi. | Eating and Drinking Establishments, Minor* |
| vii. | Essential Utility Services |
| viii. | Foster Homes |
| ix. | Group Homes |
| x. | Group Homes, Limited |
| xi. | Health Services* |
| xii. | Home Occupations, Major |
| xiii. | Home Occupations, Minor |
| xiv. | Minor Impact Utility Services |
| xv. | Personal Service Shops* |
| xvi. | Private Education Services* |
| xvii. | Professional, Financial and Office Support Services* |
| xviii. | Professional Offices* |
| xix. | Row Housing |
| xx. | Secondary Suites |
| xxi. | Semi-detached Housing |
| xxii. | Single Detached Housing |
| xxiii. | Stacked Row Housing |
| Note: Commercial uses identified by an asterisk shall only be allowed if located in a converted older residential structure, and shall not be allowed within a new development. | |
| The following development criteria shall apply to the prescribed uses pursuant to Section 710.4 of the Land Use Bylaw: | |||||||||||||||
| a. | East of 112 Street, the maximum Floor Area Ratio shall be 1.3. | ||||||||||||||
| b. | The maximum Height shall not exceed 14 m (45.9 ft.) nor 4 storeys. | ||||||||||||||
| c. | East of 112 Street, the maximum density shall be 124 dwellings/ha (50.6 dwellings/acre). | ||||||||||||||
| d. | West of 112 Street, the maximum density shall be 80 dwellings/ha (32.4 dwellings/acre). | ||||||||||||||
| e. | The minimum Front Yard shall be the average depth of the Front Yards of the two adjacent lots. Where an adjacent site is vacant, it shall be deemed to have a Front Yard depth of 6 m (19.7 ft.) for the purposes of this subsection. On a corner site where the building fronts on a flanking public roadway other than a lane, the minimum Side Yard abutting the flanking public roadway shall be 4.5 m (14.8 ft.). Notwithstanding this, at the discretion of the Development Officer, the area of a porch or verandah or portion thereof which does not have a principal building above may be allowed to be developed up to a maximum of 2 m (6.6 ft.) into a required Front Yard. | ||||||||||||||
| f. | For Apartment Housing the minimum Front Yard shall be 6 m (19.7 ft.). | ||||||||||||||
| g. | Minimum Side Yards of 1 m (3.3 ft.) for each storey or partial story shall be provided, except that a total of at least 2 m (6.6 ft.) shall be provided in all cases. A Side Yard shall be not less than 4.5 m (14.8 ft.) where it abuts a flanking public roadway other than a lane. | ||||||||||||||
| h. | The minimum Rear Yard shall be 7.5 m (24.6 ft.). | ||||||||||||||
| i. | Notwithstanding the above, no minimum yard requirements shall apply to conversions of old single detached residential housing stock, except to the extent where an addition to such a structure is to occupy additional area within the site. | ||||||||||||||
| j. | Vehicular access to a garage or parking area shall be from an abutting lane, where a lane abuts a site. | ||||||||||||||
| k. | Single Detached, Semi-detached, Duplex Housing and Secondary Suites in this District shall be developed in accordance with the provisions of the RF4 District. | ||||||||||||||
| l. | All exterior trash collection areas shall be screened from view in accordance with Section 69.4(4) of the Land Use Bylaw. | ||||||||||||||
| m. | Notwithstanding other regulations in this District: | ||||||||||||||
|
|||||||||||||||
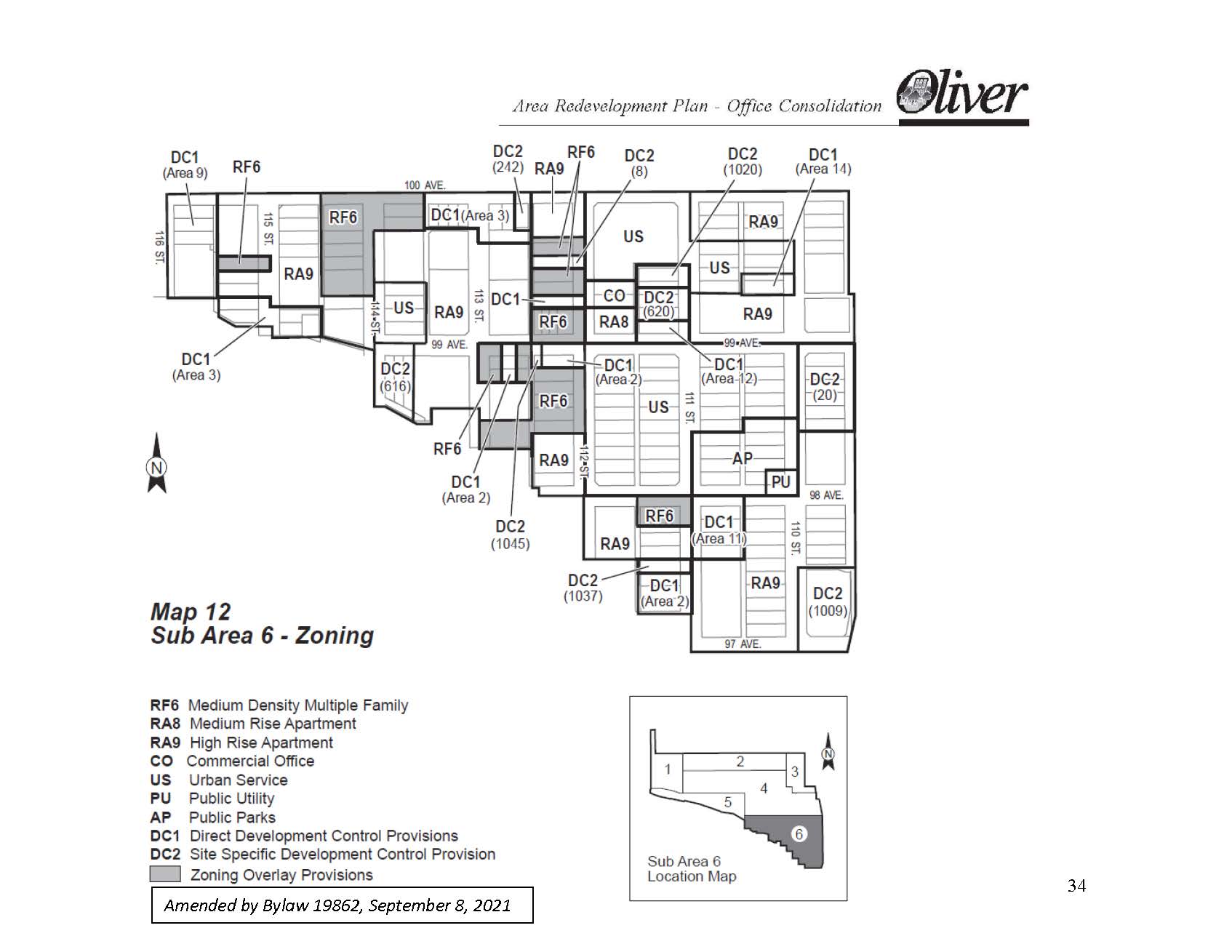
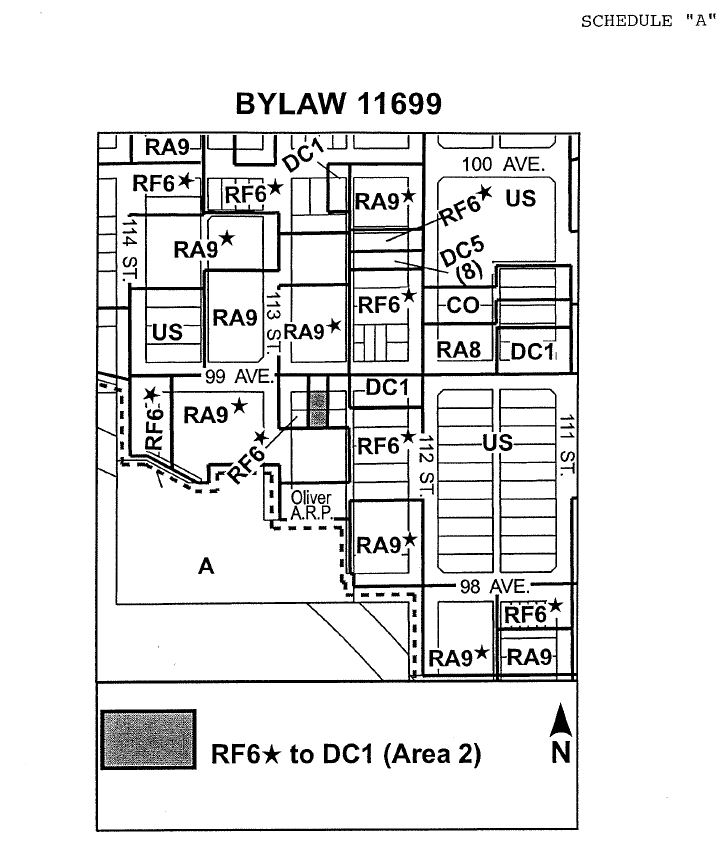
Area 3 - Portions of Sub Areas 4 and 6, located along 100 Avenue, between 112 Street and 115 Street
Portions of Sub Areas 4 and 6, located along 100 Avenue, between 112 Street and 115 Street, designated DC1 (Area 3) in Bylaw 11619, amending the Land Use Bylaw.
To provide for a mix of uses in structures which are compatible with the existing architectural character of the area; and to encourage the retention of the remaining older housing stock located along, and in proximity to, 100 Avenue by providing opportunity for conversion to commercial uses.
| The following uses are prescribed for lands designated DC1 (Area 3) pursuant to Section 710.3 of the Land Use Bylaw: | |
| i. | Business Support Services* |
| ii. | Child Care Services* |
| iii. | Commercial Schools* |
| iv. | Community Recreation Services |
| v. | Custom Manufacturing Establishments* |
| vi. | Duplex Housing |
| vii. | Eating and Drinking Establishment, Minor* |
| viii. | Essential Utility Services |
| ix. | Foster Homes |
| x. | Government Services* |
| xi. | Group Homes |
| xii. | Group Homes, Limited |
| xiii. | Health Services* |
| xiv. | Home Occupations, Major |
| xv. | Home Occupations, Minor |
| xvi. | Minor Impact Utility Services |
| xvii. | Personal Service Shops* |
| xviii. | Private Education Services* |
| xix. | Professional, Financial and Office Support Services* |
| xx. | Professional Offices* |
| xxi. | Retail Stores, General* |
| xxii. | Row Housing |
| xxiii. | Secondary Suites |
| xxiv. | Semi-detached Housing |
| xxv. | Single Detached Housing |
| Note: Commercial uses identified by an asterisk shall only be allowed if located in a converted older residential structure, and shall not be allowed within a new development. | |
| The following uses are prescribed for lands designated DC1 (Area 3) pursuant to Section 710.3 of the Land Use Bylaw: | |
| i. | Business Support Services* |
| ii. | Child Care Services* |
| iii. | Commercial Schools* |
| iv. | Community Recreation Services |
| v. | Custom Manufacturing Establishments* |
| vi. | Duplex Housing |
| vii. | Eating and Drinking Establishment, Minor* |
| viii. | Essential Utility Services |
| ix. | Foster Homes |
| x. | Government Services* |
| xi. | Group Homes |
| xii. | Group Homes, Limited |
| xiii. | Health Services* |
| xiv. | Home Occupations, Major |
| xv. | Home Occupations, Minor |
| xvi. | Minor Impact Utility Services |
| xvii. | Personal Service Shops* |
| xviii. | Private Education Services* |
| xix. | Professional, Financial and Office Support Services* |
| xx. | Professional Offices* |
| xxi. | Retail Stores, General* |
| xxii. | Row Housing |
| xxiii. | Secondary Suites |
| xxiv. | Semi-detached Housing |
| xxv. | Single Detached Housing |
| Note: Commercial uses identified by an asterisk shall only be allowed if located in a converted older residential structure, and shall not be allowed within a new development. | |
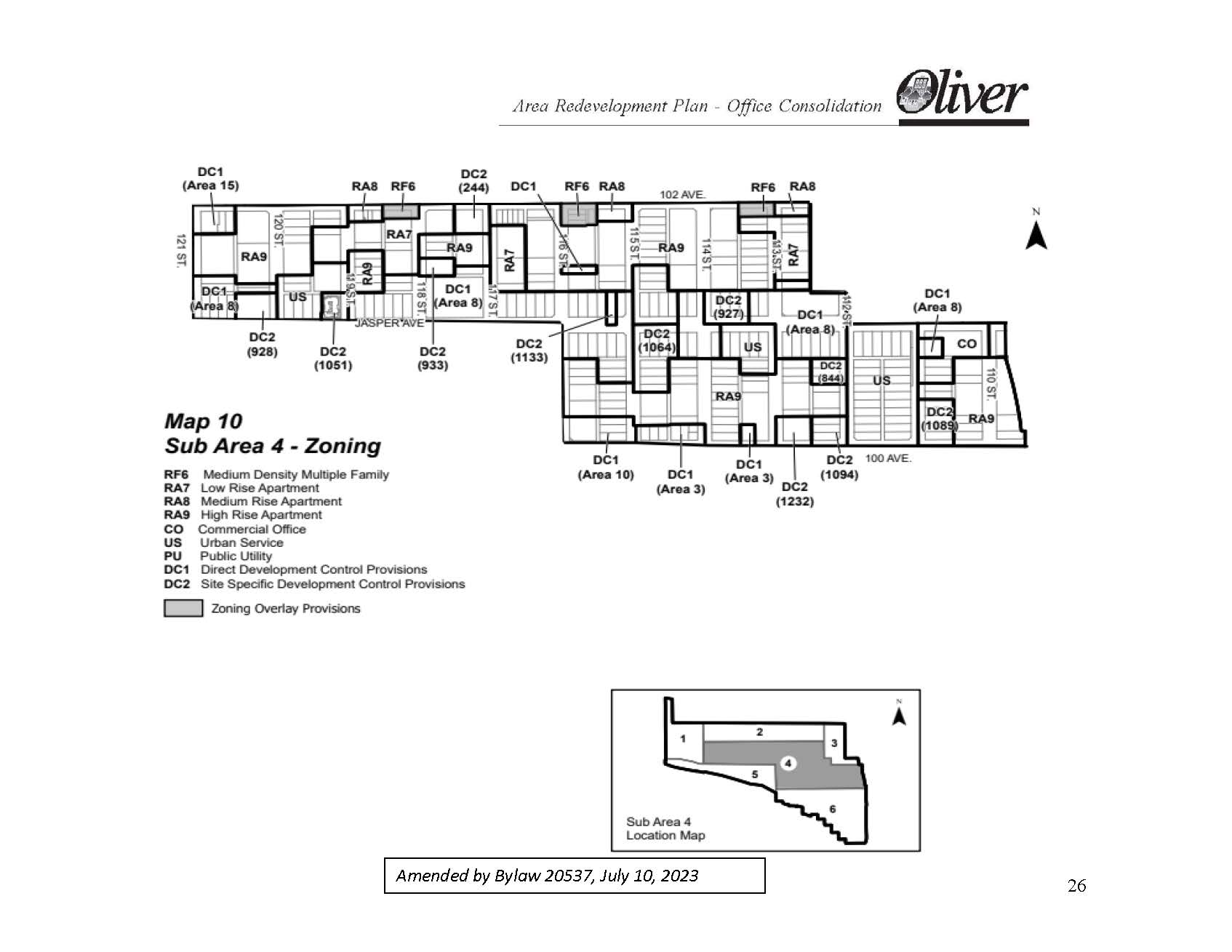
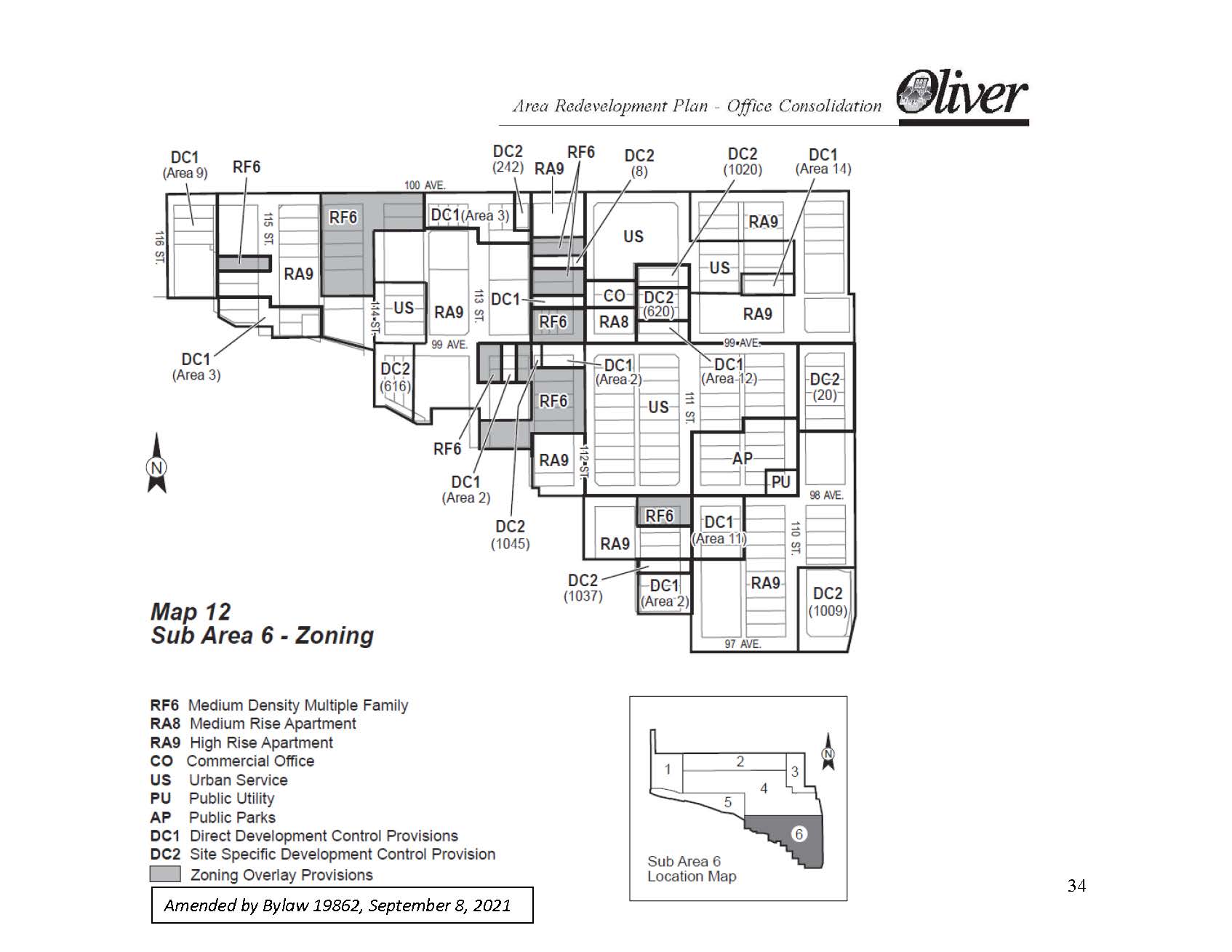
Area 10 - small portion of Sub Area 4, located on 100 Avenue between 115 Street and 116 Street
A small portion of Sub Area 4, located on 100 Avenue between 115 Street and 116 Street, designated DC1 in the Zoning Bylaw and shown as DC1 (Area 10) in Map 21.
To provide for a mixture of residential and commercial uses.
| a. | Minor Amusement Establishments |
| b. | Apartment Housing |
| c. | Boarding and Lodging Houses |
| d. | Business Support Services |
| e. | Child Care Services |
| f. | Community, Educational, Recreational and Cultural Services |
| g. | Community Recreation Services |
| h. | Duplex Housing |
| i. | Essential Utility Services |
| j. | Fascia on premises signs |
| k. | Freestanding on premises signs |
| l. | Group Homes |
| m. | Limited Group Homes |
| n. | Health Services |
| o. | Major Home Based Business |
| p. | Minor Home Based Business |
| q. | Personal Service Shops |
| r. | Private Clubs |
| s. | Professional, Financial and Office Support Services |
| t. | Projecting on premises signs |
| u. | Restaurants |
| v. | Convenience Retail Stores |
| w. | Row Housing |
| x. | Secondary Suites |
| y. | Semi-detached Housing |
| z. | Single Detached Housing |
| aa. | Specialty Food Services |
| bb. | Temporary on premises signs |
| a. | The maximum total Floor Area Ratio shall be 4.0; of this total the maximum Floor Area Ratio for Commercial uses shall be 1.0; | ||||||||||||
| b. | The maximum density for Residential Uses shall be 325 dwellings/ha; | ||||||||||||
| c. | The maximum Height shall not exceed 45m nor 15 storeys; | ||||||||||||
| d. | The minimum Yard requirements for existing structures shall be the dimensions that existed on the day of the adoption of this Area Redevelopment Plan Bylaw. If redevelopment occurs, the following minimum Yards shall apply: | ||||||||||||
|
