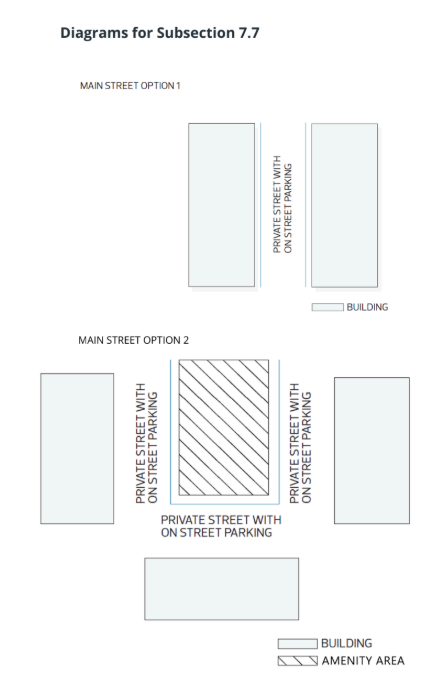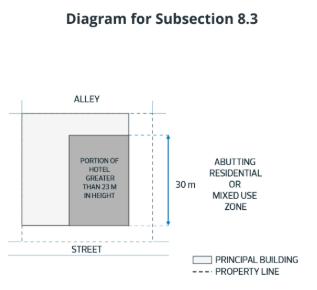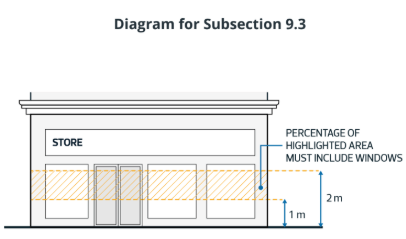Stillwater - 19904 - 21 Avenue NW, and 2110 - 199 Street NW
Bylaw 21145 (May 7, 2025)
To allow for a variety of commercial businesses, the development of a human scaled main street area and limited residential opportunities within the Riverview area, that provides a sensitive transition to the natural area to the south of the site while allowing for a welcoming interface that promotes natural surveillance and connectivity.
This Zone applies to a portion of Lot 1, Block 1, Plan 1821976 and Lot 2, Block 1, Plan 2421130, located south of Maskêkosihk Trail and west of 199 Street NW, as shown in Schedule “A” of the Bylaw adopting this Zone, Stillwater.
Commercial Uses
| ||||||||||||||||||||||||||||||
Residential Uses
| ||||||||||||||||||||||||||||||
Industrial Uses
| ||||||||||||||||||||||||||||||
Community Uses
| ||||||||||||||||||||||||||||||
Basic Service Uses
| ||||||||||||||||||||||||||||||
Agricultural Uses
| ||||||||||||||||||||||||||||||
Sign Uses
|
| 4.1. | Private Street means all privately owned and maintained roadways and associated pedestrian and bicycle infrastructure contained within the Site. |
| 4.2. | Main Street Area means an area that includes pedestrian-oriented development with Commercial or Community Uses on the ground floor with opportunities for Residential Uses above, that is Abutting a Main Street. |
| 4.3. | Main Street means a pedestrian-oriented Private Street that is generally located as per Appendix I. Design elements for the Main Street must include features such as but not limited to: wider sidewalks, narrower drive aisles, curb extensions, landscaping, marked pedestrian crossings, etc. |
| 4.4. | Pedestrian Connections means pedestrian connections through the Site that are developed using a minimum of 2 the following techniques: sidewalks, Shared Use Paths, a variety of paving materials, Landscaping, colours, or other similar techniques. |
Commercial Uses
| ||||||||||||||||||||||
| Residential Uses | ||||||||||||||||||||||
| ||||||||||||||||||||||
Industrial Uses
| ||||||||||||||||||||||
Basic Service Uses
| ||||||||||||||||||||||
Agricultural Uses
| ||||||||||||||||||||||
Sign Uses
|
| 6.1. | Development must be in general conformance with the conceptual plan as illustrated in Appendix 1. | ||
| 6.2. | The maximum Height is 16.0 m, except that:
| ||
| 6.3. | The maximum Ground Floor Height for non-Residential Uses in new buildings is 4.0m. | ||
| 6.4. | The maximum total Floor Area Ratio is 3.5. | ||
| 6.5. | The maximum Floor Area Ratio for Residential Uses is 2.0. | ||
| 6.6. | The minimum Setback Abutting Maskêkosihk Trail, 199 Street NW, a Site in a residential Zone, or the Natural Area is 6.0 m. | ||
| 6.7. | Despite Subsection 6.6, in the area identified as “Stand Alone Multi-Unit Housing Allowed” in Appendix I, the minimum Setback from the property line along the right-of-way that includes a Shared Use Path Abutting the Site Zoned residential to the South is 1.5 m. | ||
| 6.8. | Minimum Setback Abutting Stillwater Boulevard NW is 4.5 m, except that:
|
| 7.1. | Private Streets, including Main Streets, must be developed in general conformance with Appendix 1, and to the satisfaction of the Development Planner in consultation with the City department responsible for transportation planning based on the specific development context at the Development Permit stage. | ||||||||||||
| 7.2. | Vehicle parking spaces are permitted within the roadway of Private Streets.
| ||||||||||||
| Private Streets, other than a Main Street | |||||||||||||
| 7.3. | Development must be a minimum of 3.0 m from the back of curb of the roadway. | ||||||||||||
| 7.4. | The following regulations apply apply to development of a Private Street, other than a Main Streets:
| ||||||||||||
| Main Street | |||||||||||||
| 7.5. | Buildings must be between a minimum of 4.7 m and maximum of 5.5 m from the back of the curb of the roadway, except that:
| ||||||||||||
| 7.6. | The following regulations apply to development of Main Streets:
| ||||||||||||
| 7.7. | The Main Street must be developed using 1 of the following options:

| ||||||||||||
| 8.1. | Where a building wall has a total length greater than 25.0 m that:
the Façade must be articulated using 2 or more design techniques or features to minimize the perception of massing, eliminate large blank walls, provide visual interest, and enhance the appearance of buildings during winter months. Design techniques or features may include: variations in rooflines; vertical or horizontal building wall projections or recessions; visual breaks of building Facades into smaller sections; public art; use of a combination of finishing materials; or other similar techniques or features. | ||||
| 8.2. | Subsection 8.1 does not apply to building walls facing and built to a shared Lot line in order to establish a continuous Street Wall. | ||||
| 8.3. | The maximum Façade length is 30.0 m for portions of Hotels that are greater than 23.0 m in Height on Sites Abutting, or directly across an Alley from, a Site in a residential or mixed use Zone. 
| ||||
| 8.4. | Where adjacent to 2 or more Streets or Private Streets, Façade design and materials must wrap around the side of the building to provide a consistent profile facing both Streets or Private Streets. | ||||
| 8.5. | For new buildings and additions, main entrances must be level with, or have sloped doorway thresholds to, Abutting Pathways and public or private sidewalks. | ||||
| 8.6. | Main entrances must incorporate weather protection features in the form of canopies, awnings, overhangs, vestibules, recessed entrances, or other Architectural Elements to provide all-season weather protection to pedestrians and to enhance the visibility of entrances. | ||||
| 8.7. | In mixed use buildings, the Residential component must have access at Ground Floor that is separate from the access for the non-Residential Uses. | ||||
| 8.8. | Blank walls must be minimized through the incorporation of features such as but not limited to windows, changes in materials or colours, recesses and projections. |
| 9.1. | The main entrance of new buildings and additions for non-Residential Uses must be directed towards the Main Street. | ||||
| 9.2. | Ground Floor Facades facing the Main Street must be designed to break up the appearance into sections of 11.0 m or less by incorporating 2 or more design features such as those described in Subsection 8.1. | ||||
| 9.3. | To promote pedestrian interaction and safety, any Facade Abutting the Main Street must comply with the following:

|
| 10.1. | In addition to the regulations in Subsections 8 and 9, developments must include design elements that promote a safe urban environment for portions of development accessible to the public, including the following:
|
| 11.1. | Where development is adjacent to the Natural Area to the south, the following regulations apply:
|
| 12.1. | Vehicle access to Residential developments must be from a Private Street. | ||||||
| 12.2. | Vehicle access to underground Parkades must be from a Private Street. | ||||||
| 12.3. | Surface Parking Lots and loading, waste collection, storage, service, and display areas must not be located within a required Setback. | ||||||
| 12.4. | Loading, waste collection, and storage areas must not be located between a building and a Street or a Private Street. | ||||||
| 12.5. | Despite Subsection 12.4:
| ||||||
| 12.6. | Above ground Parkade Facades facing a Street, Private Street or a Park must be wrapped with Commercial or Community Uses, that have a minimum depth of 8.0 m of the Ground Floor. | ||||||
| 12.7. | Pedestrian Connections must be a minimum of 1.8 m wide and must be in general conformance with Appendix 1. | ||||||
| 12.8. | Despite Subsection 12.7, Pedestrian Connection locations may be adjusted due to site planning provided connections are maintained to the shared use paths along Maskekosikh Trail, Stillwater Boulevard, 199 Street and the Natural Area, as generally shown on Appendix 1, in consultation with the Development Planner and the City department responsible for transportation planning at the Development Permit stage. | ||||||
| 12.9. | Despite Subsection 4.6 of Section 5.80 of Zoning Bylaw 20001, Pathways within Surface Parking Lots must be provided so that there is not more than:
| ||||||
| 12.10. | Required Bike Parking for businesses along the Main Street may be consolidated into one area. | ||||||
| 12.11. | Despite Subsection 8.5 of Section 5.80 of Zoning Bylaw 20001, for Indoor Sales and Service Uses with a Floor Area of 5,000 m2 or greater, a minimum of 15 bicycle stalls must be provided. | ||||||
| 12.12. | Despite Subsection 5.1.2 of Section 5.80 of Zoning Bylaw 20001, wheel stops are not required where a minimum 0.6 m clearance is provided between the edge of curb and any landscaping or Pathway. | ||||||
| 12.13. | All on-Site Shared Use Paths must be accessible to the public at all times through the registration of a 24-hour Public Access Easement in favour of the City of Edmonton, which must be a condition of a Development Permit adjacent to the Shared Use Path. Under this Easement, the owner is responsible for maintenance and liability and the spaces must be accessible to the public at all times. | ||||||
| 12.14. | The owner must register a Public Access Easement to ensure public access to the publicly accessible portions of the Amenity Areas as required in Subsections 13.6 through 13.8. The Easement must provide for access during the hours of operation of the Natural Area. Under this Easement, the owner is responsible for maintenance and liability and the spaces must be accessible to the public. |
Landscaping
| ||||||||||||||||||
Lighting
| ||||||||||||||||||
Amenity Areas
|
| 14.1. | As a condition of any Development Permit, the owner must enter into an Agreement with the City of Edmonton for off-site improvements necessary to serve development, to the satisfaction of the Development Planner in consultation with the department responsible for transportation services and development coordination. Such improvements must be constructed at the owner’s cost. The Agreement process must include an engineering drawing review and approval. Improvements to address in the Agreement include, but are not limited to:
|
